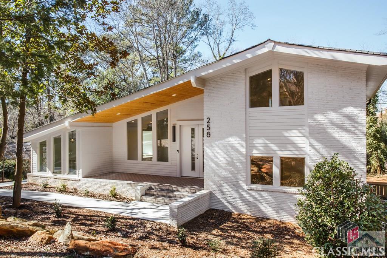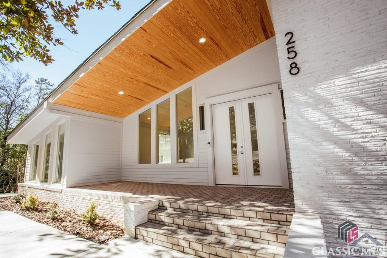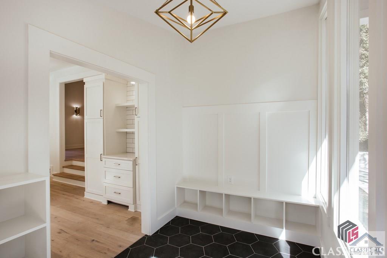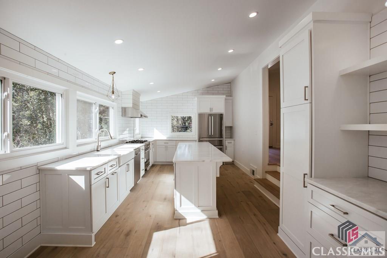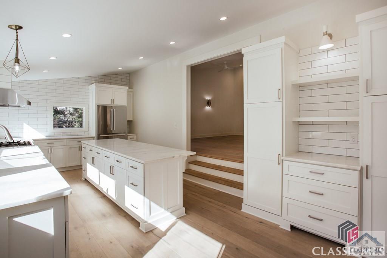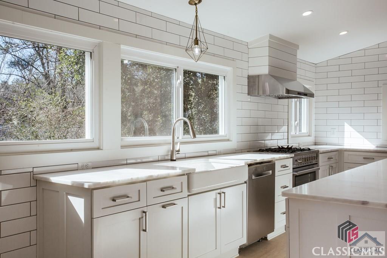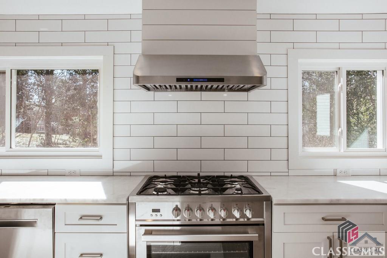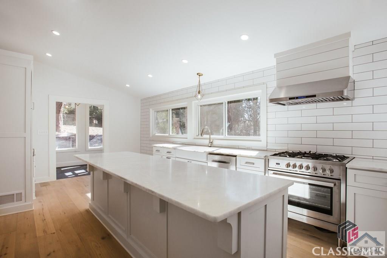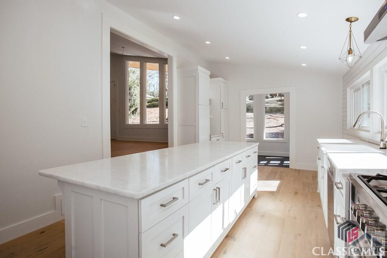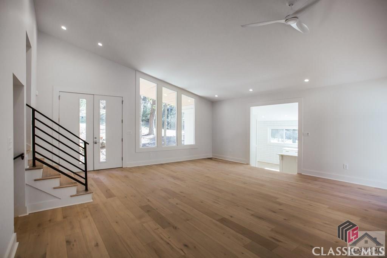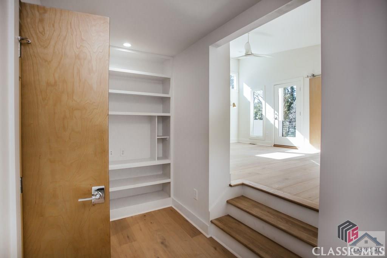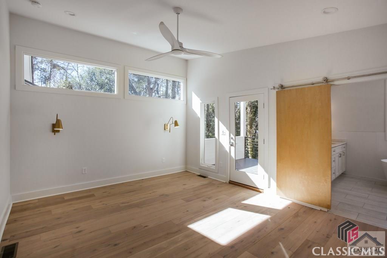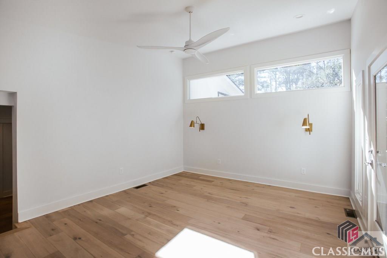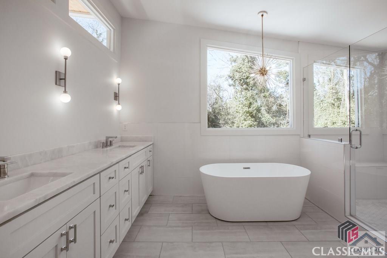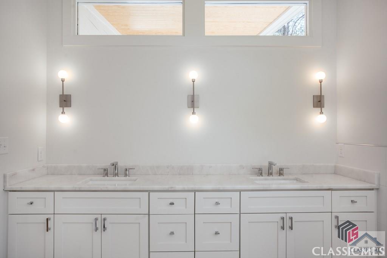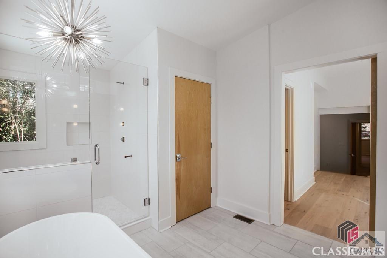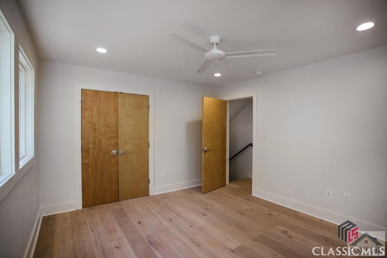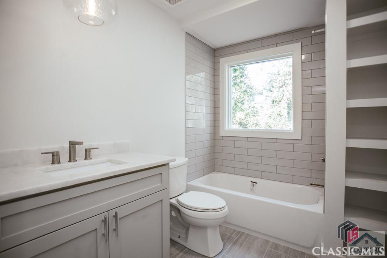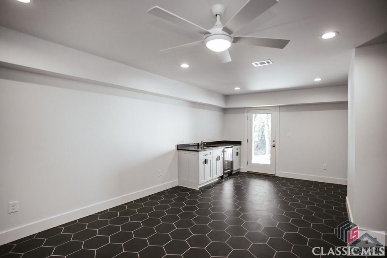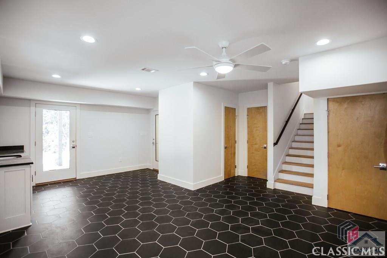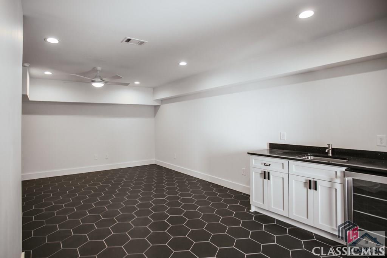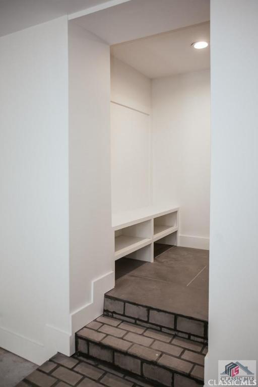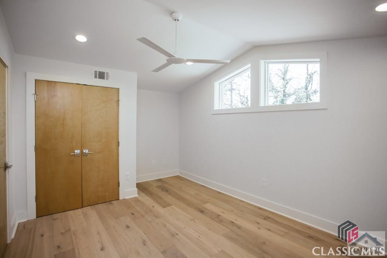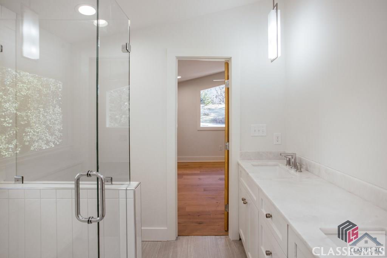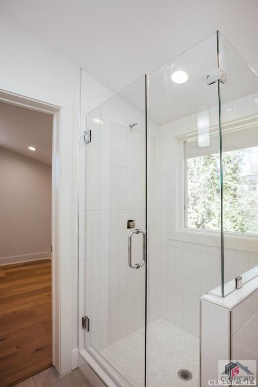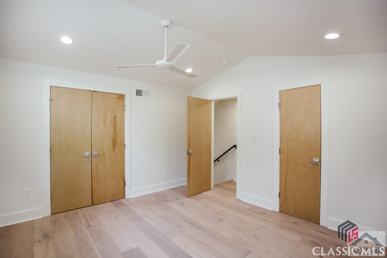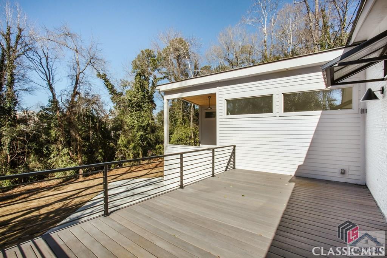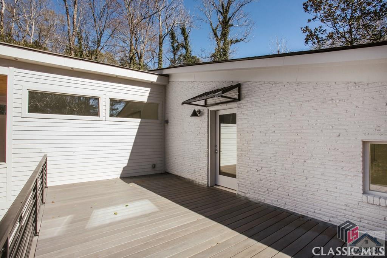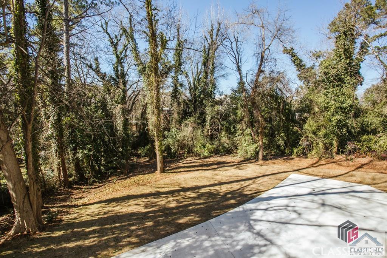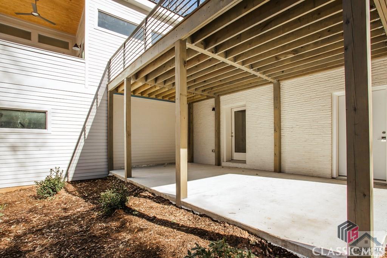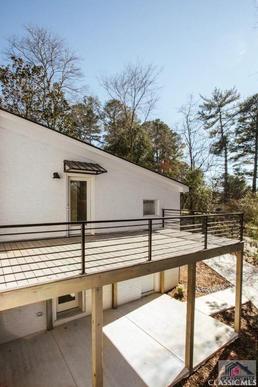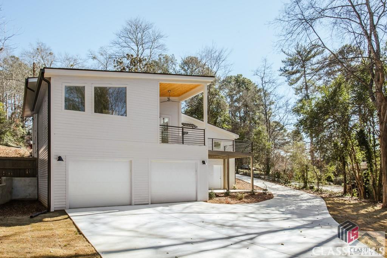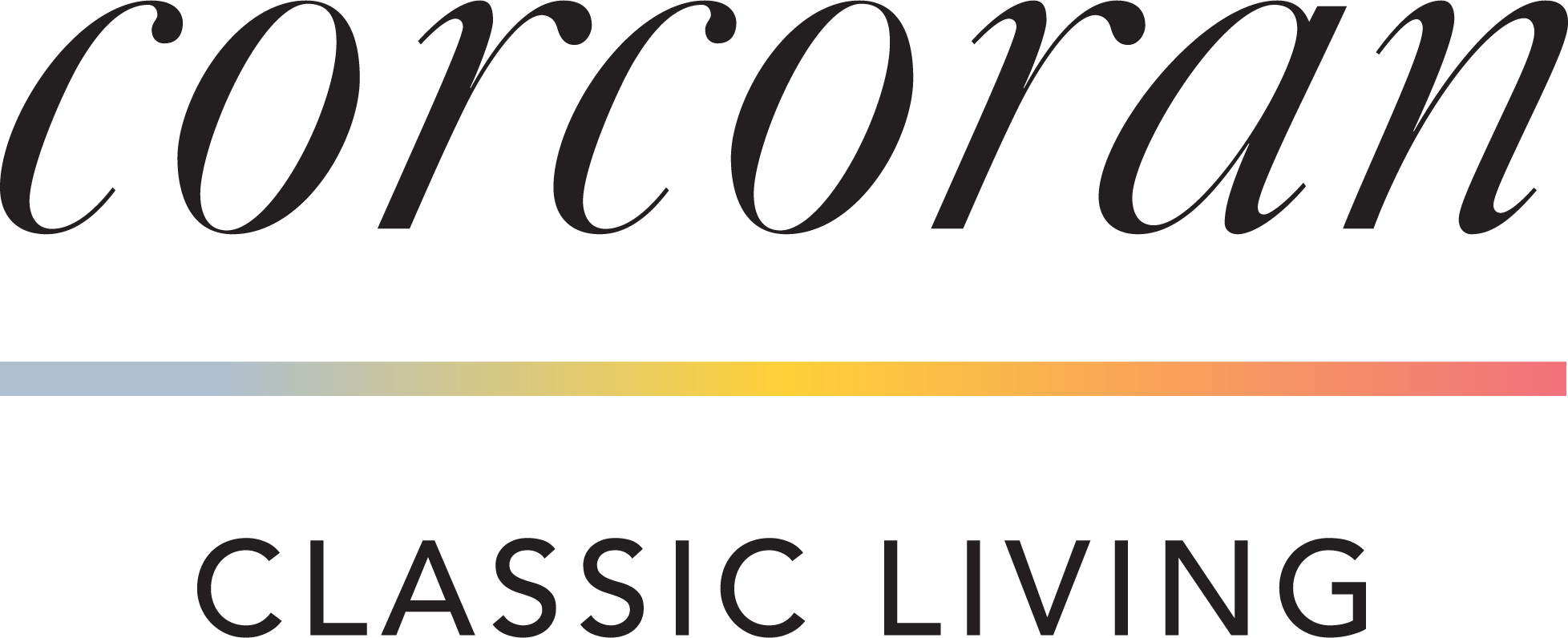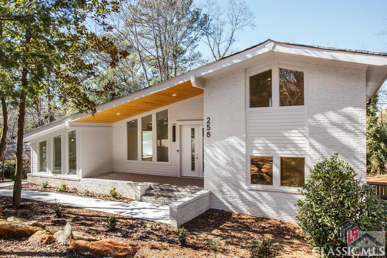
Incredible and authentic mid-century modern that has undergone a complete top to bottom renovation maintaining the authenticity of the architecture while creating beautiful spaces for today’s modern lifestyle. You will be impressed immediately by the large front porch with oversized tongue-and-groove wooden overhang, 8′ glass front doors, and original MCM brick. The living and dining room are large with incredible custom lighting, beautiful hardwood floors, and a back door to a large deck with custom metal handrailings. The kitchen boasts custom cabinetry, Turkish marble countertops, a separate coffee bar with pantry, full tiled walls, and beautiful appliances with dual fuel range. There is a convenient side door entrance off the kitchen with separate mudroom, shoe storage, and charging station. The private owner’s suite has a cozy nook for TV / home office / nursery, vaulted ceilings, custom lighting, large closet with wood shelving, and access to a private sleeping porch with custom metal railings. The owner’s bath has a beautiful slipper tub, separate shower with heavy glass, custom cabinetry, marble countertops, and separate water closet. There is an additional bedroom with ensuite bath and the laundry room on this wing of the house. Upstairs are the 3rd and 4th bedroom with shared bathroom. On the terrace level is a large open living space with a wet bar with beverage fridge perfect for entertaining, a 1/2 bath, a separate mudroom entry for sports bags, and a 2-car garage. There are hardwood floors throughout the house, custom tile showers and baths, high-line designer lighting fixtures, a well thought out floor plan designed by Lisa Ellis, spectacular craftsmanship, authentic architecture, beautiful finishes, and so much more. No stone was left unturned – all new wiring, plumbing, all mechanical systems, windows, roof, tankless and tank hot water heater … everything is new. This complete home renovation was completed by award-winning home-builder Tom Ellis. Owner is a licensed Realtor in the state of GA and is acting as principal.
| Price: | $769,900 |
| Address: | 258 Fortson Drive |
| City: | Athens |
| County: | Clarke Co. |
| State: | Georgia |
| Zip Code: | 30606 |
| Subdivision: | Fivepoints |
| MLS: | 979511 |
| Year Built: | 1968 |
| Square Feet: | 3,300 |
| Acres: | 0.290 |
| Lot Square Feet: | 0.290 acres |
| Bedrooms: | 4 |
| Bathrooms: | 4 |
| Half Bathrooms: | 1 |
