 $4,100,000
Pending
$4,100,000
Pending
585 Cloverhurst Avenue W Athens, Georgia
4 Beds 6 Baths 9,446 SqFt 0.400 Acres
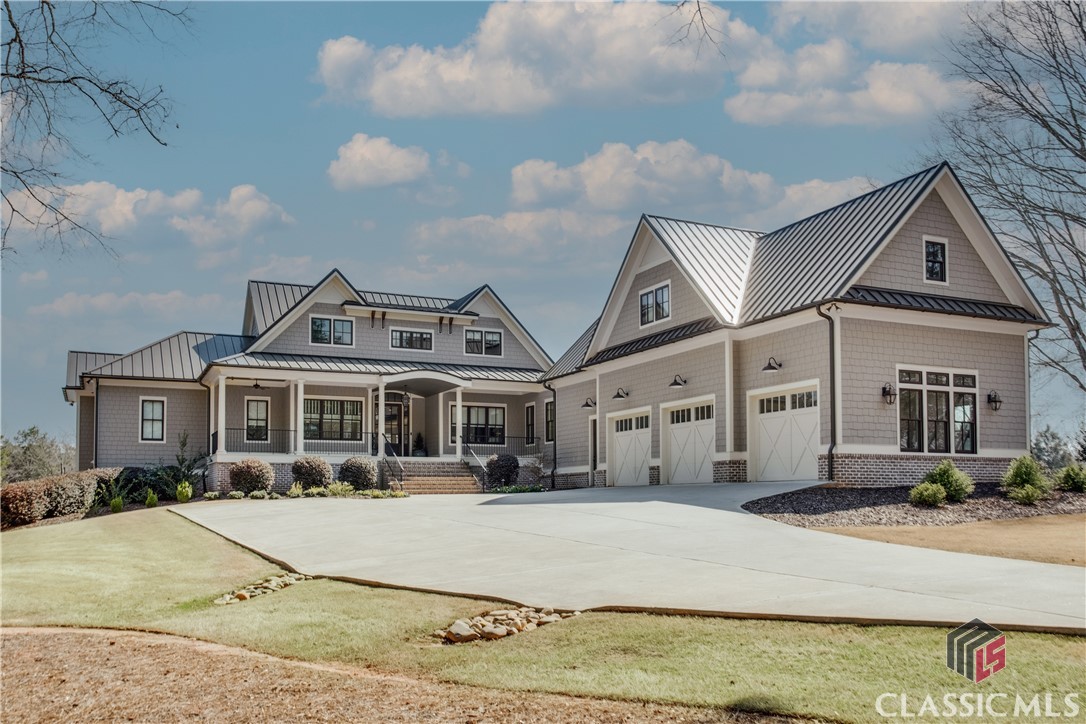 $3,500,000
Active
$3,500,000
Active
2190 Legends Drive Watkinsville, Georgia
6 Beds 8 Baths 9,397 SqFt 4.480 Acres
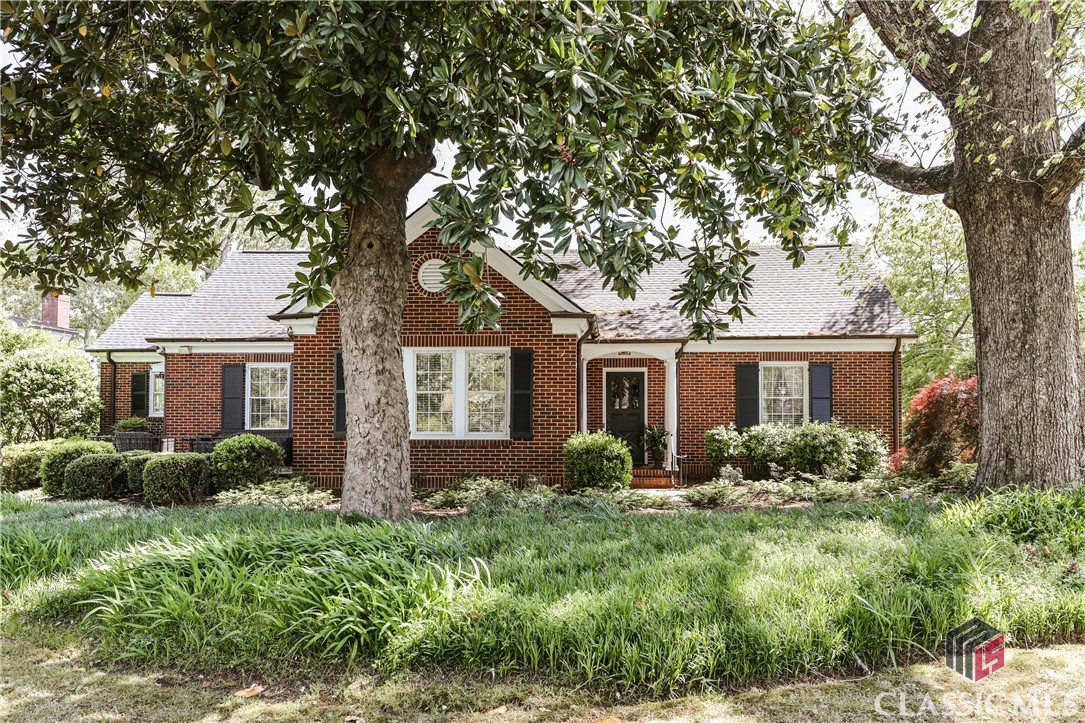 $2,975,000
Active
$2,975,000
Active
425 Cloverhurst Avenue W Athens, Georgia
5 Beds 7 Baths 5,136 SqFt 0.670 Acres
 $1,795,000
Active
$1,795,000
Active
1071 Wild Azalea Lane Athens, Georgia
5 Beds 6 Baths 5,620 SqFt 4.160 Acres
 $1,699,000
Active
$1,699,000
Active
857 S Milledge Avenue Athens, Georgia
3 Beds 3 Baths 2,717 SqFt 0.370 Acres
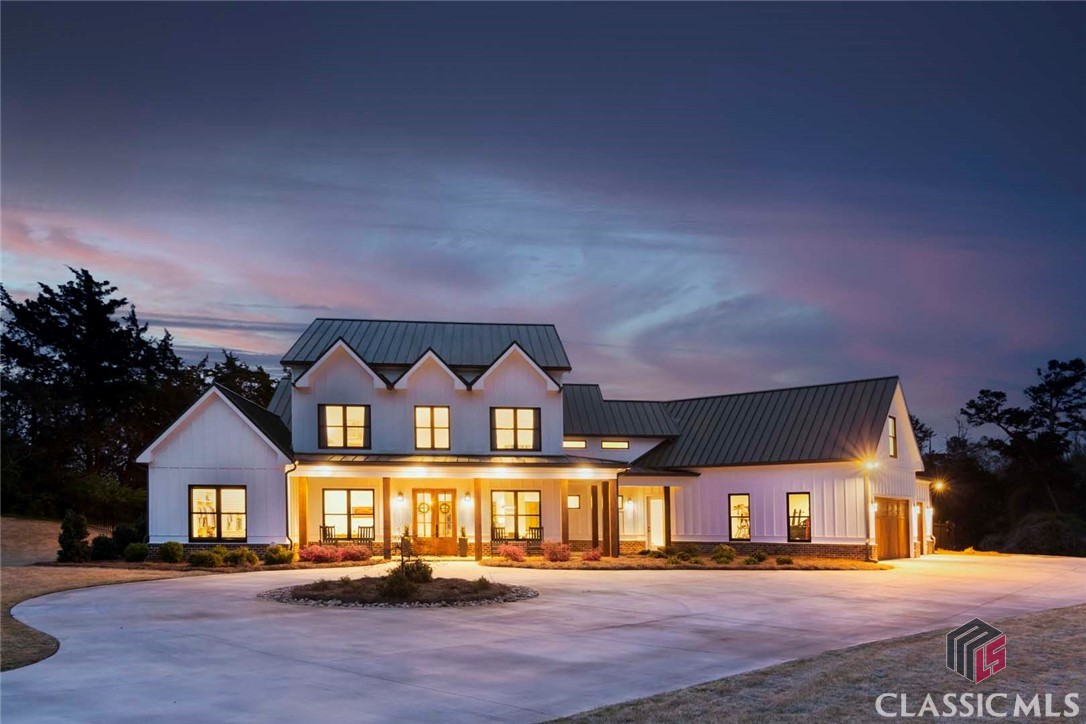 $1,668,000
Active
$1,668,000
Active
1876 Archer Grove School Road Athens, Georgia
5 Beds 5 Baths 4,876 SqFt 11.110 Acres
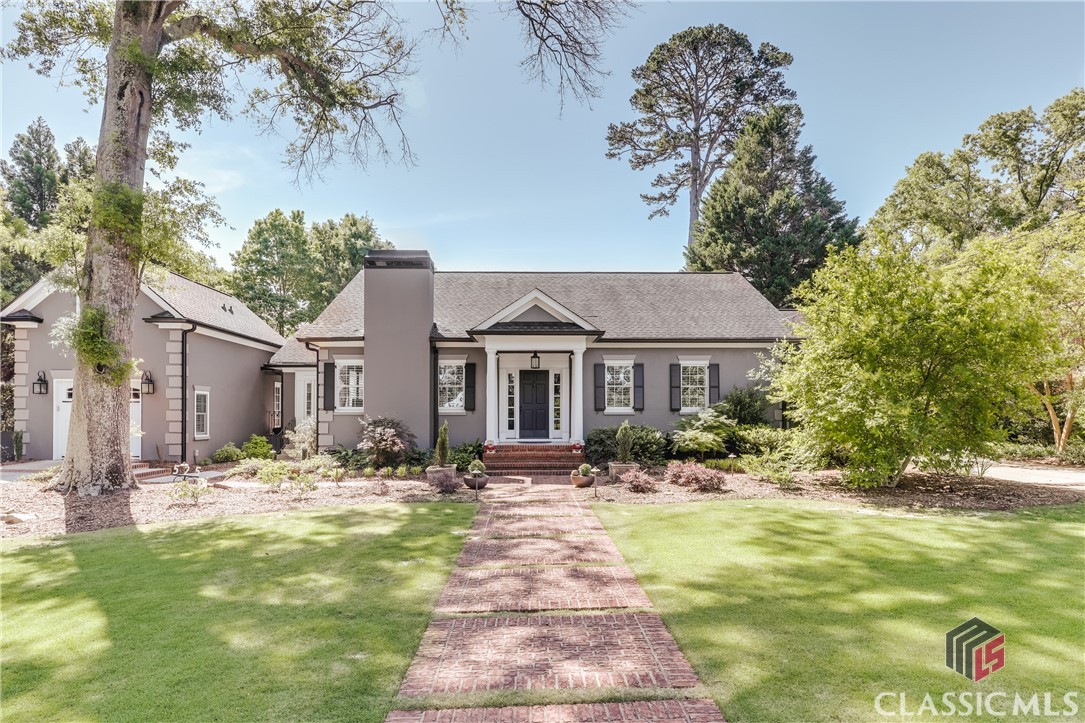 $1,650,000
Active
$1,650,000
Active
525 Milledge Circle Athens, Georgia
4 Beds 4 Baths 2,965 SqFt 0.290 Acres
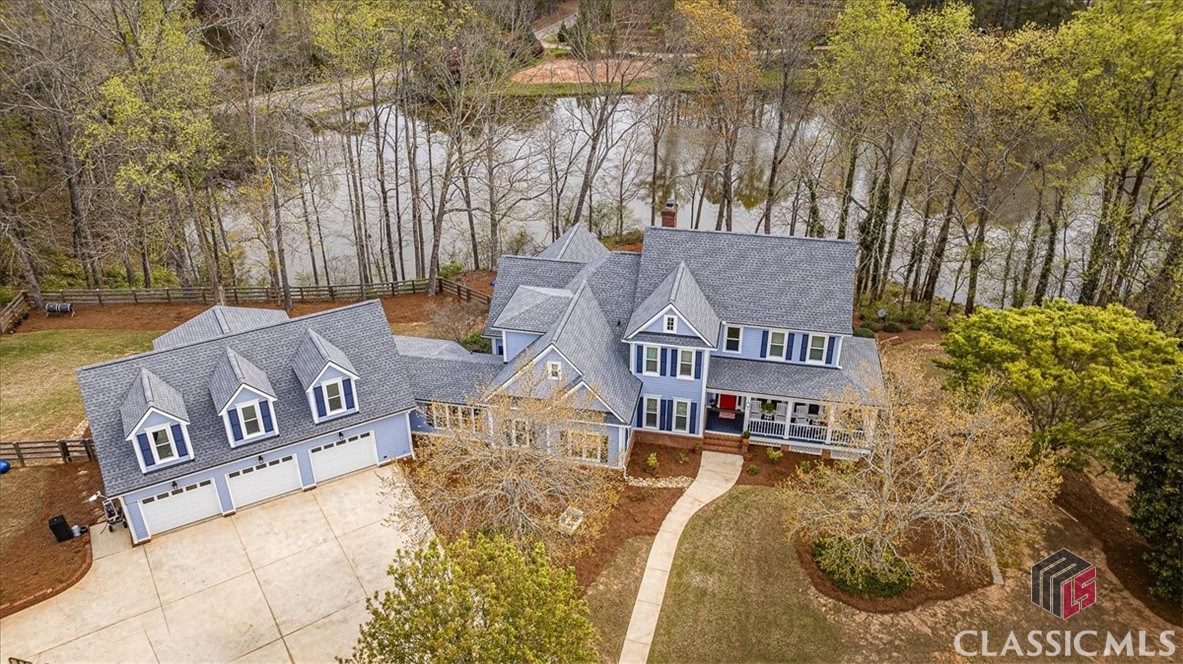 $1,400,000
Active
$1,400,000
Active
1861 Oliver Bridge Road Watkinsville, Georgia
6 Beds 6 Baths 7,147 SqFt 13.550 Acres
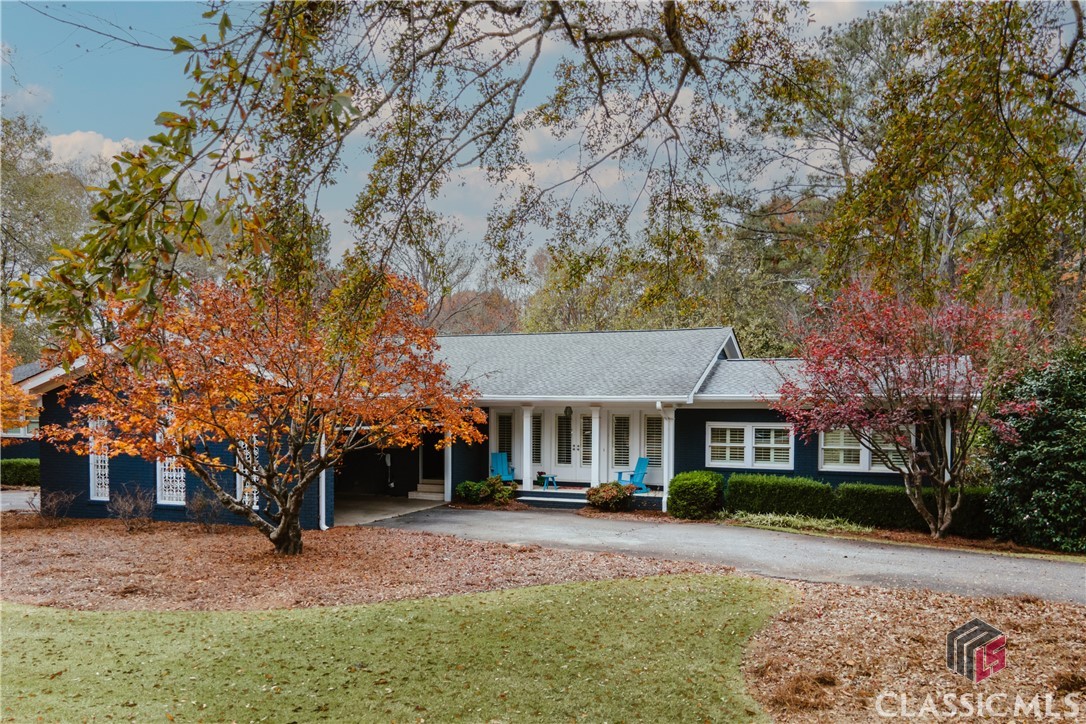 $1,399,000
Active
$1,399,000
Active
120 Witherspoon Road Athens, Georgia
6 Beds 5 Baths 5,200 SqFt 0.910 Acres
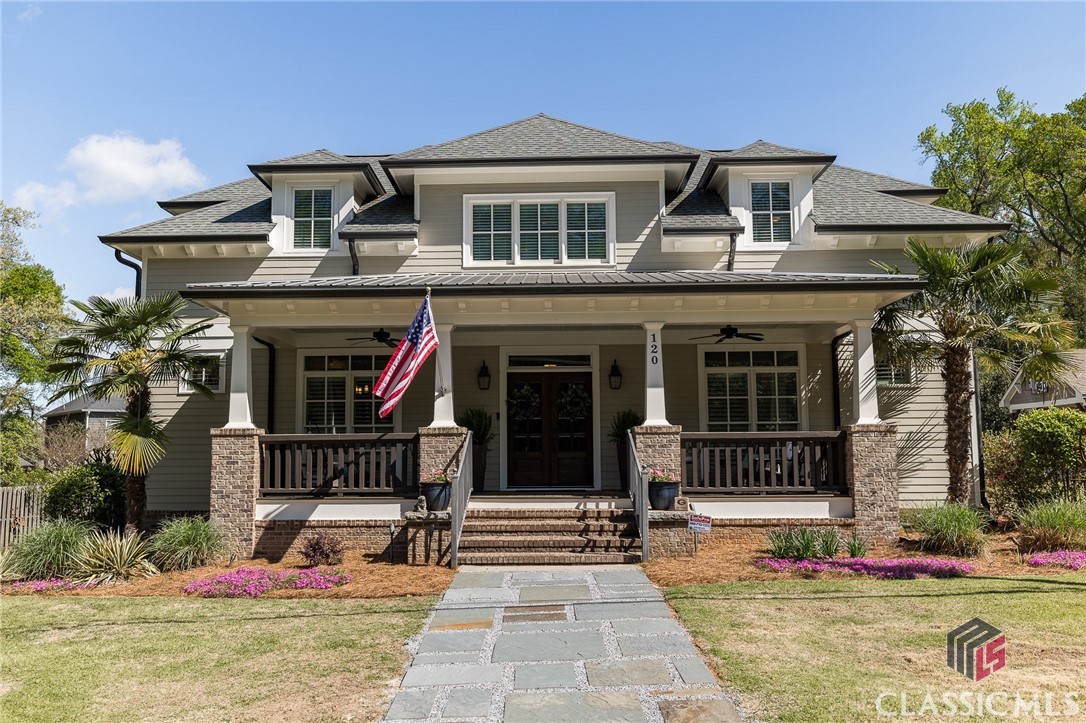 $1,399,000
Pending
$1,399,000
Pending
120 Fortson Drive Athens, Georgia
4 Beds 4 Baths 3,442 SqFt 0.350 Acres
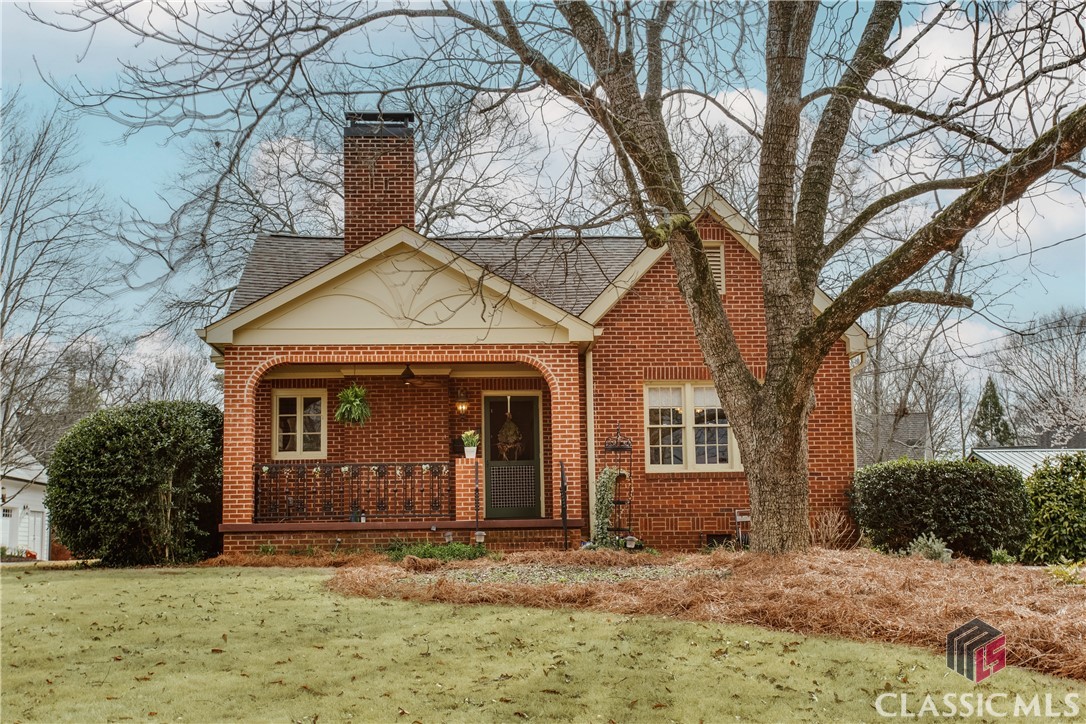 $1,075,000
Pending
$1,075,000
Pending
138 Carlton Terrace Athens, Georgia
3 Beds 2 Baths 1,792 SqFt 0.330 Acres
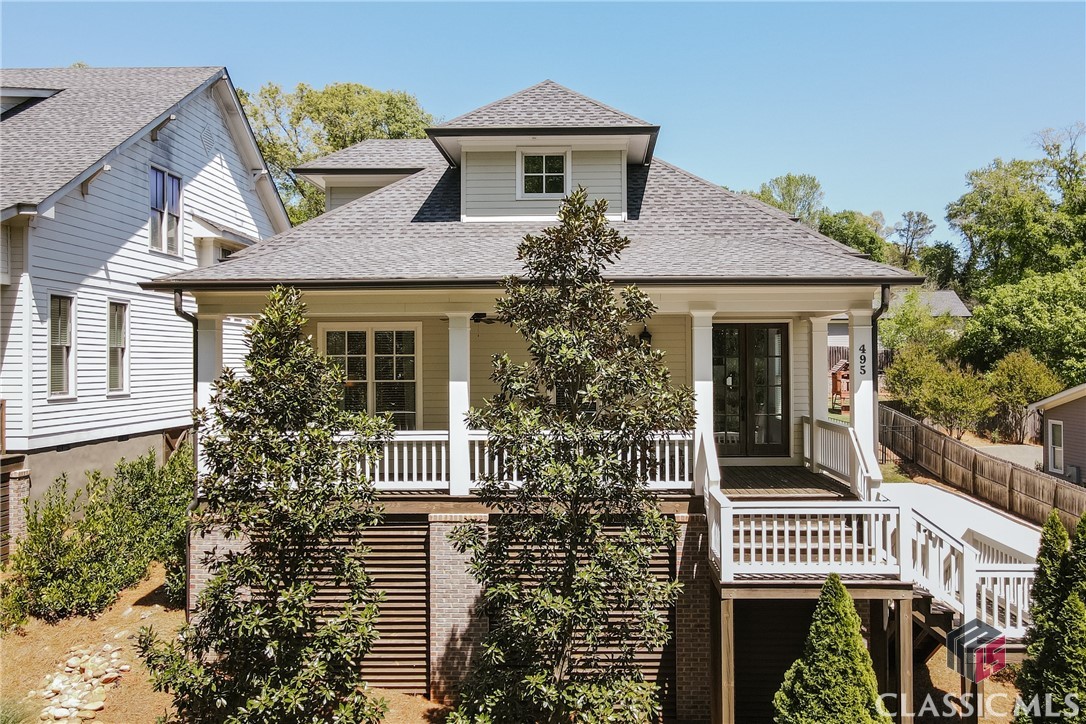 $1,025,000
Active
$1,025,000
Active
495 Old Princeton Road Athens, Georgia
4 Beds 5 Baths 3,836 SqFt 0.250 Acres
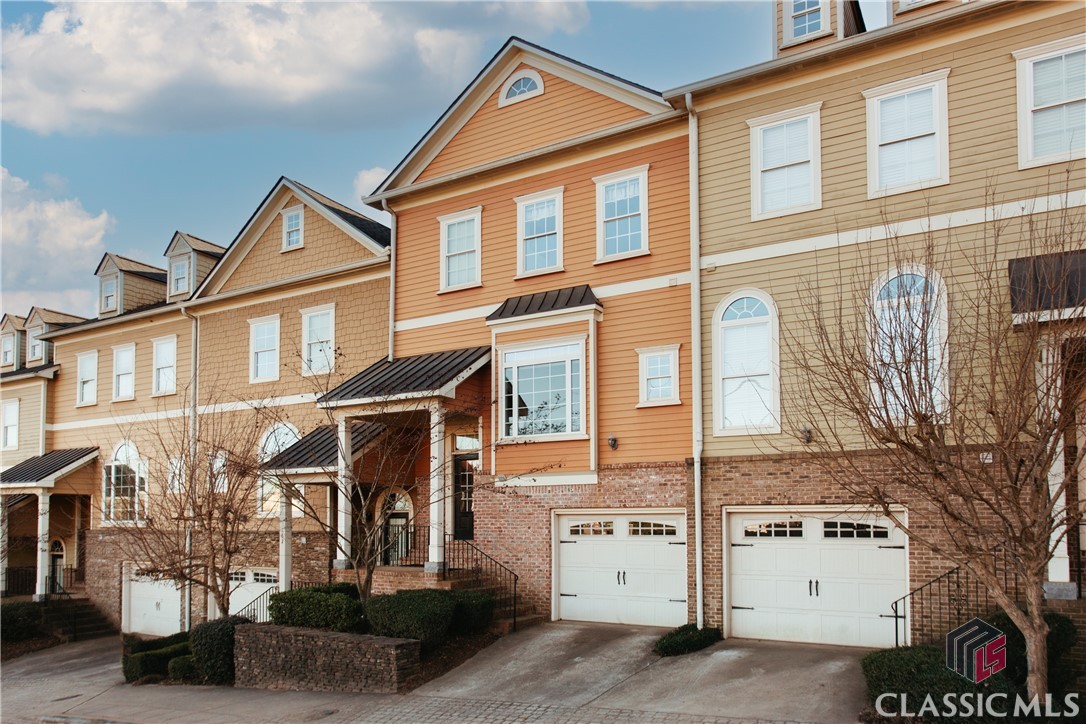 $995,000
Active
$995,000
Active
158 Mitchell Street Athens, Georgia
2 Beds 4 Baths 2,160 SqFt 0.018 Acres
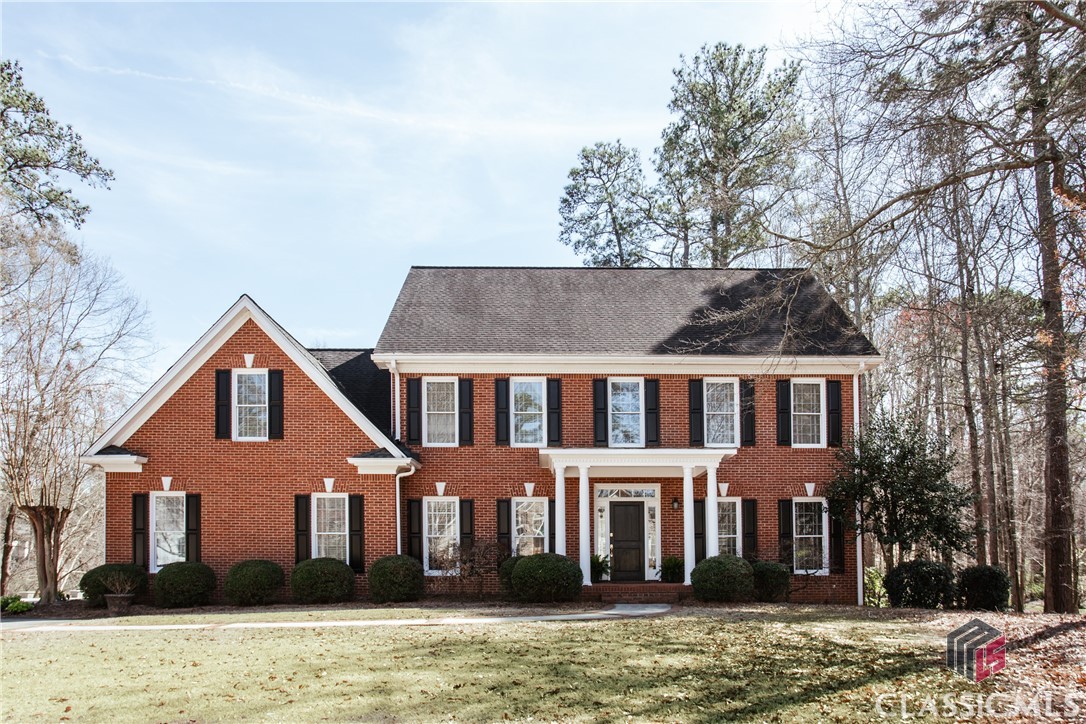 $965,000
Active
$965,000
Active
1090 Meriweather Drive Watkinsville, Georgia
5 Beds 5 Baths 4,964 SqFt 1.070 Acres
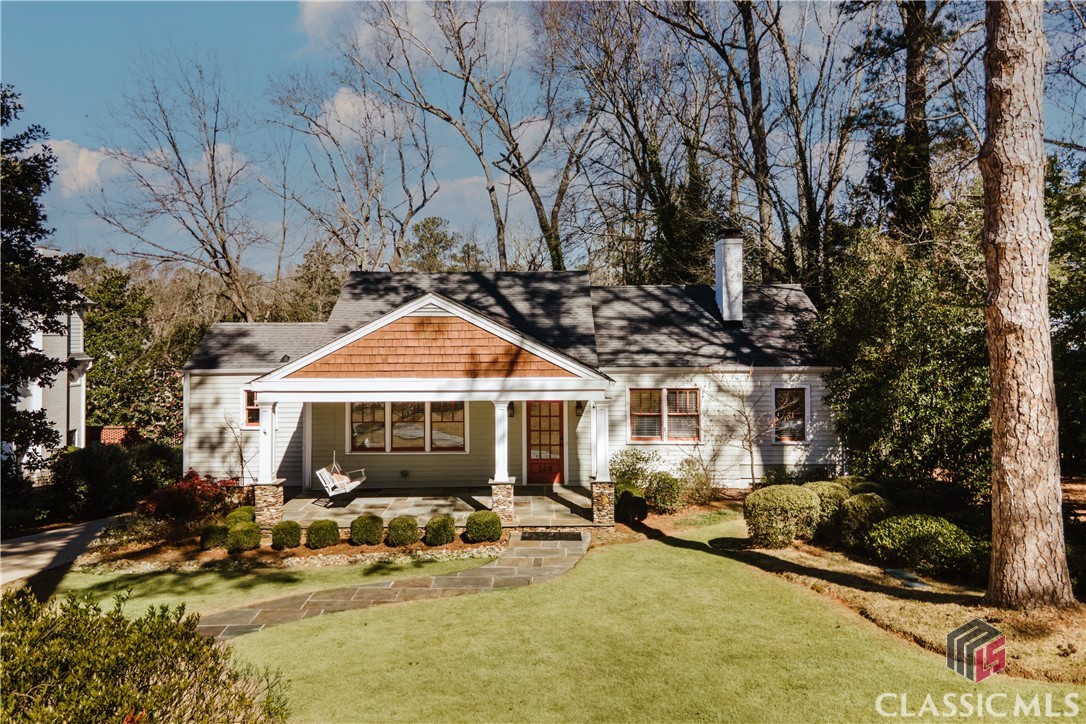 $950,000
Pending
$950,000
Pending
160 Rock Glen Road Athens, Georgia
3 Beds 3 Baths 2,714 SqFt 0.330 Acres
 $945,000
Pending
$945,000
Pending
140 Tanner Bluff Athens, Georgia
6 Beds 6 Baths 7,177 SqFt 9.550 Acres
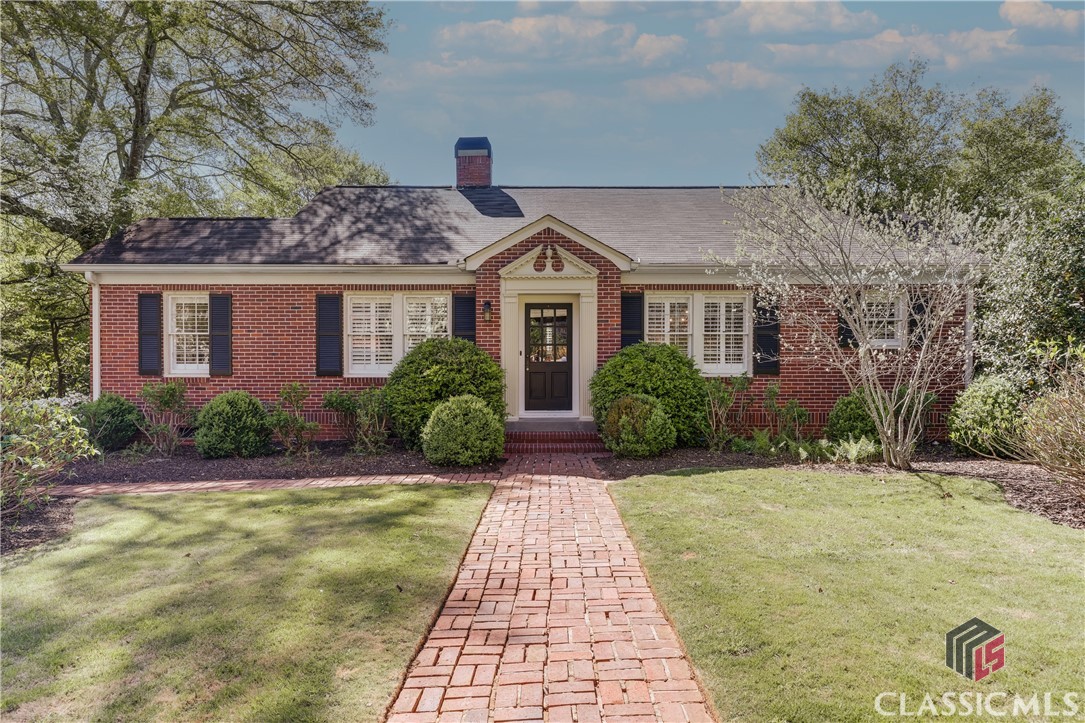 $900,000
Pending
$900,000
Pending
450 Stanton Athens, Georgia
3 Beds 2 Baths 1,360 SqFt 0.370 Acres
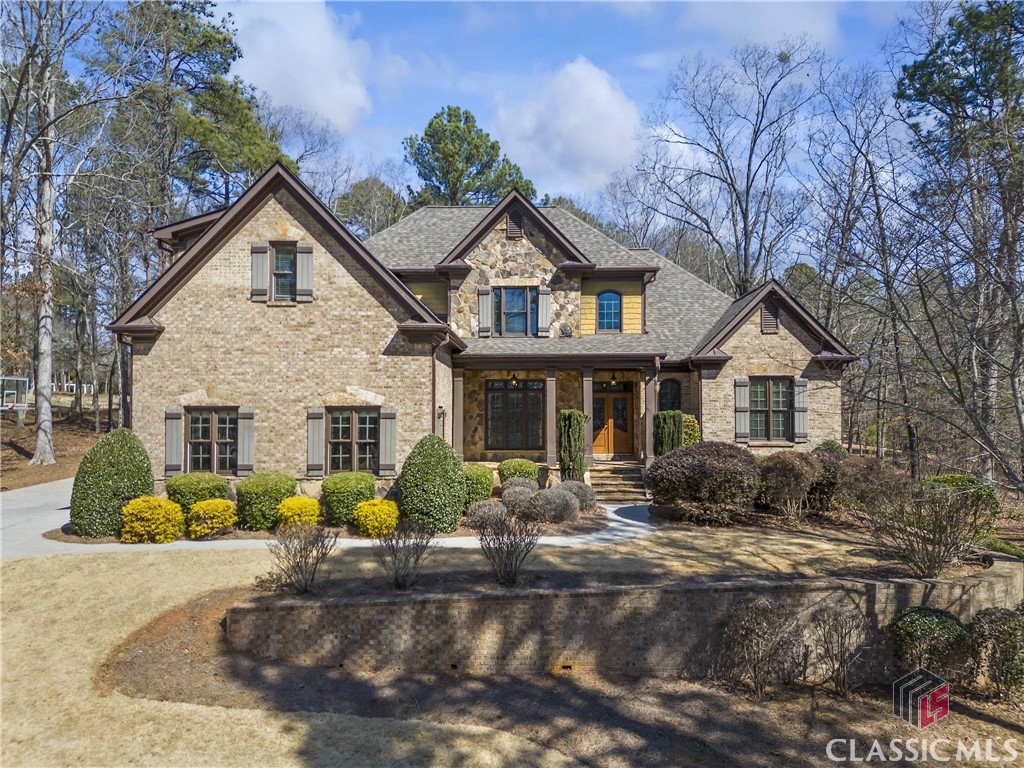 $897,000
Active
$897,000
Active
1780 Lane Creek Drive Bishop, Georgia
5 Beds 5 Baths 5,627 SqFt 1.030 Acres
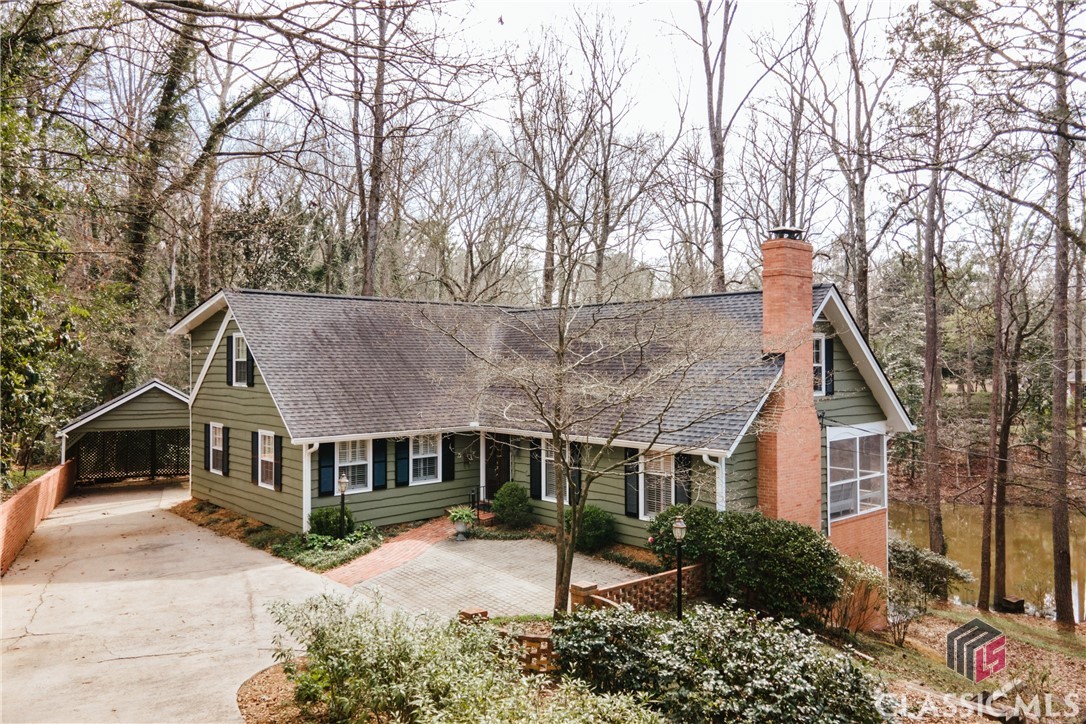 $850,000
Pending
$850,000
Pending
535 Westview Drive Athens, Georgia
5 Beds 5 Baths 3,820 SqFt 0.750 Acres
 $839,900
Active
$839,900
Active
225 Riverbottom Road Athens, Georgia
5 Beds 5 Baths 4,904 SqFt 0.510 Acres
 $825,000
Pending
$825,000
Pending
630 Holman Avenue Athens, Georgia
5 Beds 2 Baths 2,162 SqFt 0.430 Acres
 $799,000
Pending
$799,000
Pending
125 Creek Plantation Drive Athens, Georgia
4 Beds 4 Baths 4,803 SqFt 4.759 Acres
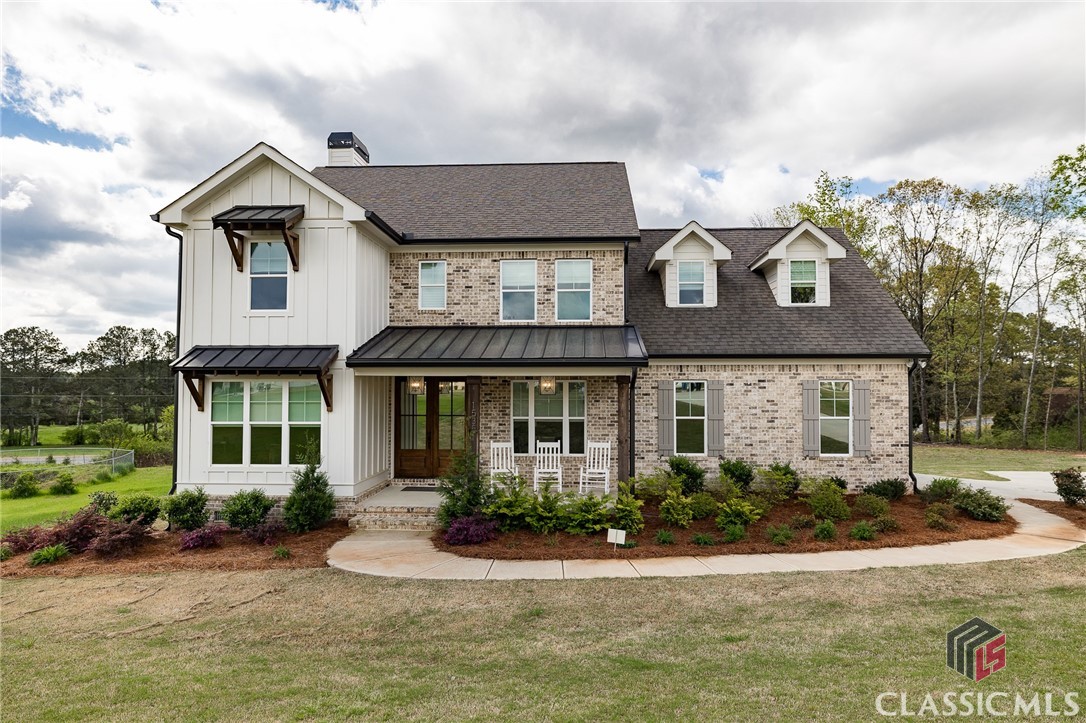 $765,000
Active
$765,000
Active
1535 Summerfield Lane Bogart, Georgia
5 Beds 5 Baths 3,163 SqFt 1 Acres
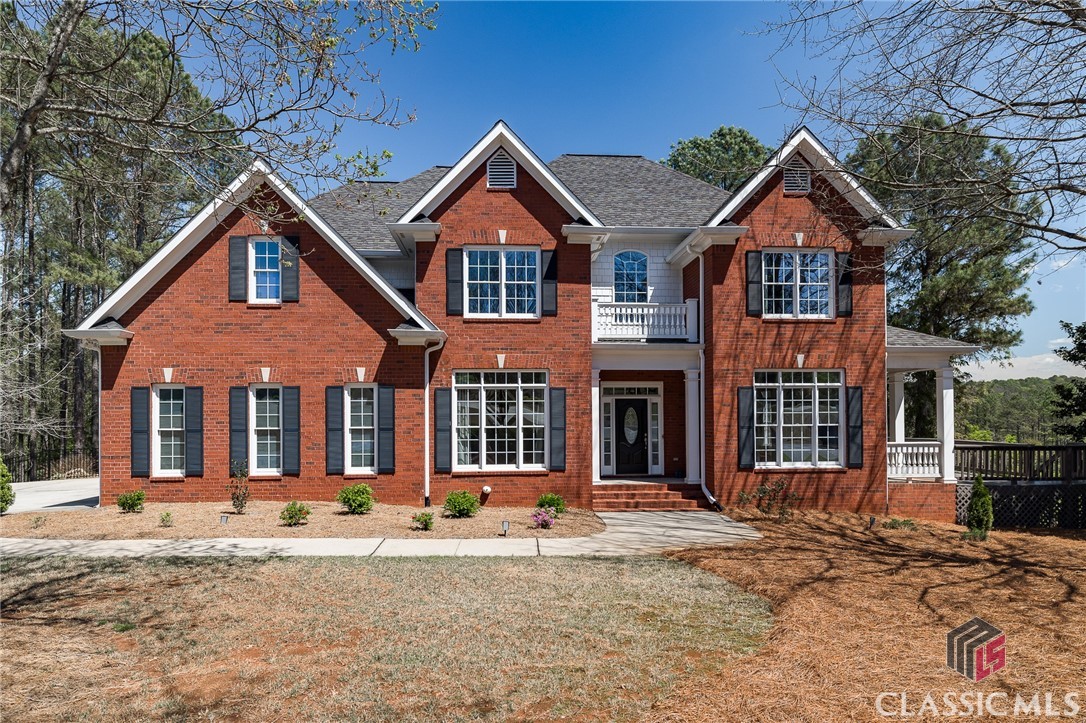 $749,900
Active
$749,900
Active
1011 Persimmon Creek Drive Bishop, Georgia
5 Beds 6 Baths 4,264 SqFt 0.680 Acres
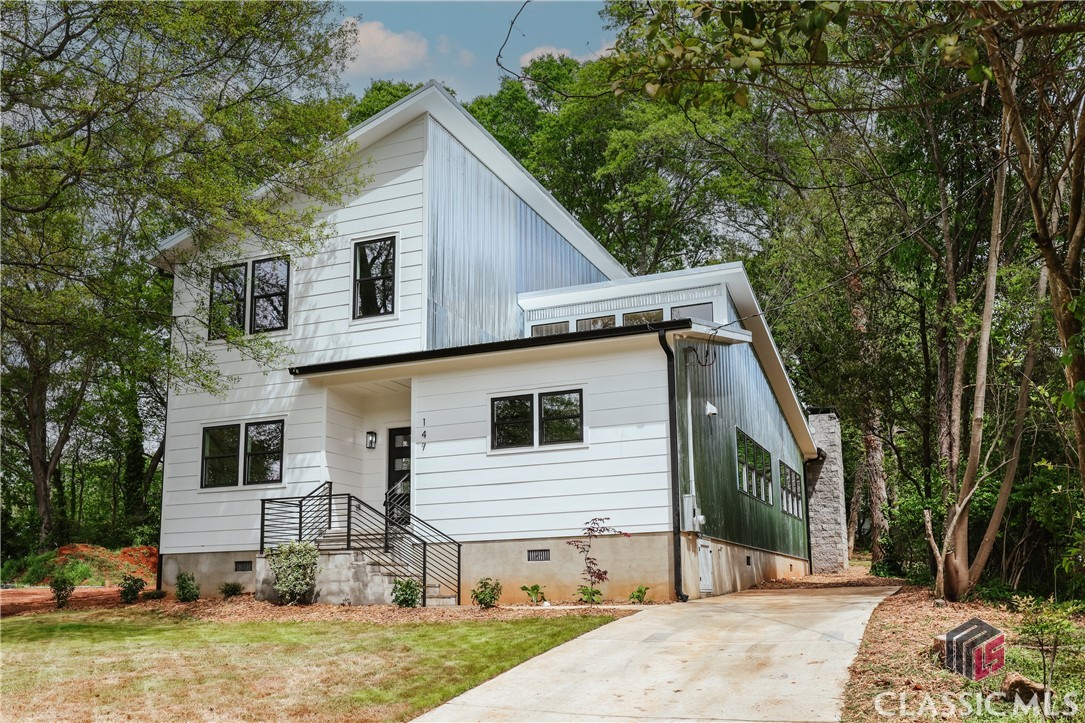 $699,000
Active
$699,000
Active
147 Mulberry Street Athens, Georgia
4 Beds 4 Baths 2,550 SqFt 0.210 Acres
 $650,000
Pending
$650,000
Pending
1232 Prince Place Watkinsville, Georgia
4 Beds 2 Baths 2,273 SqFt 0.060 Acres
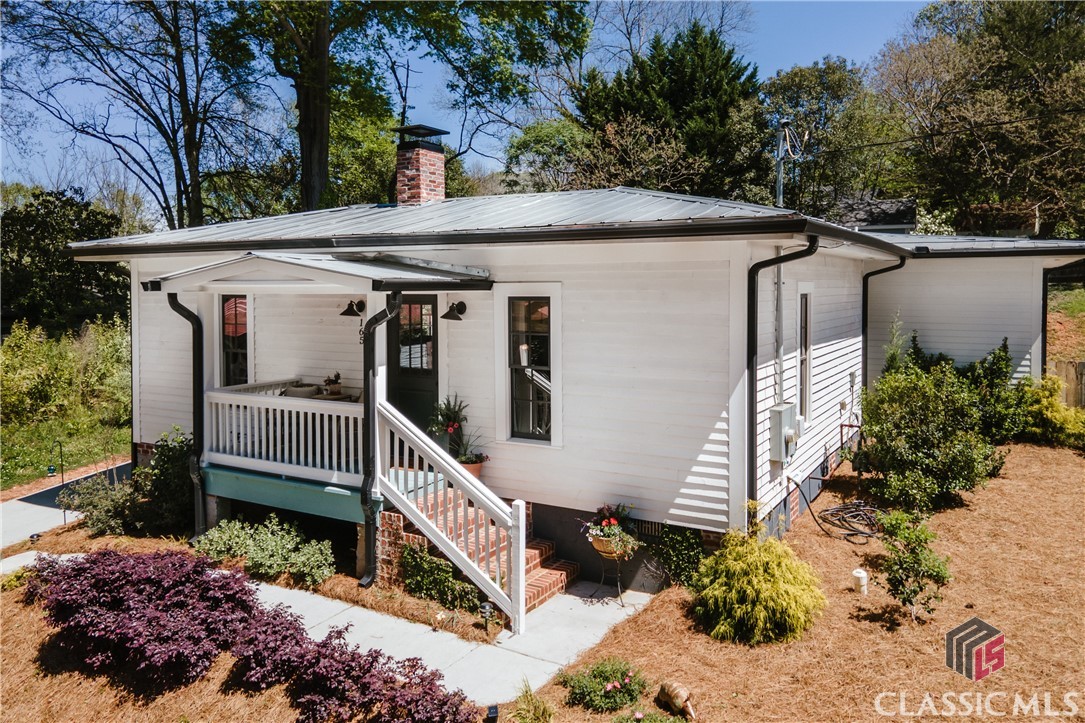 $625,000
Pending
$625,000
Pending
165 Lakeview Street Athens, Georgia
3 Beds 3 Baths 1,673 SqFt 0.140 Acres
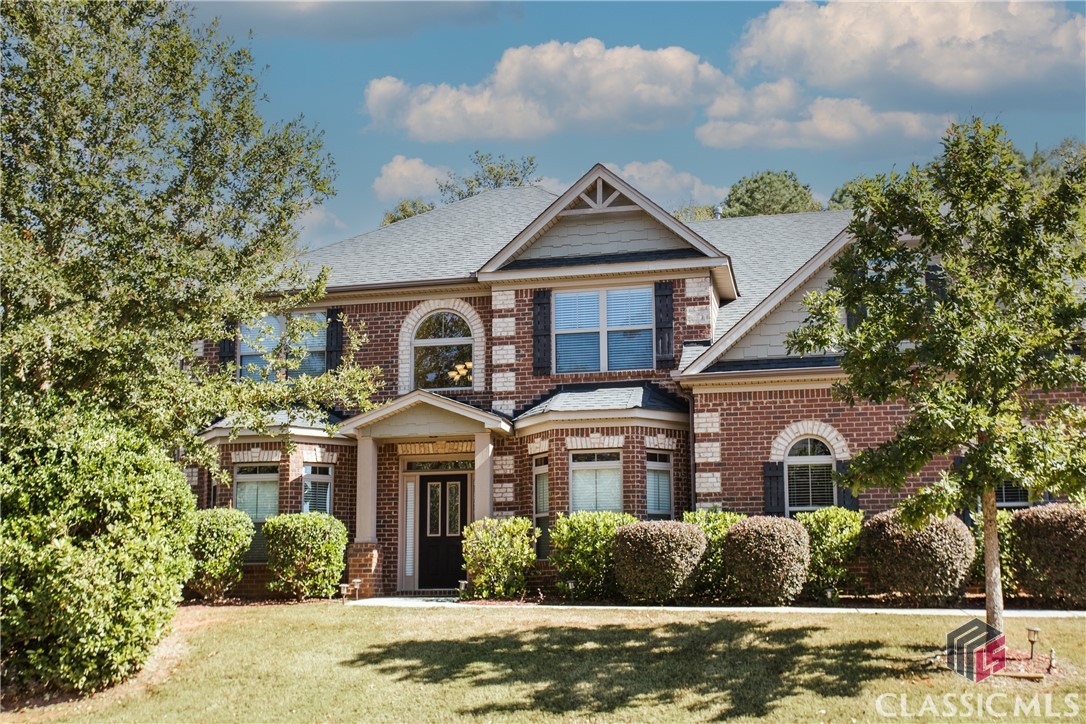 $619,900
Pending
$619,900
Pending
1938 Orchard Drive Watkinsville, Georgia
5 Beds 3 Baths 3,456 SqFt 0.310 Acres
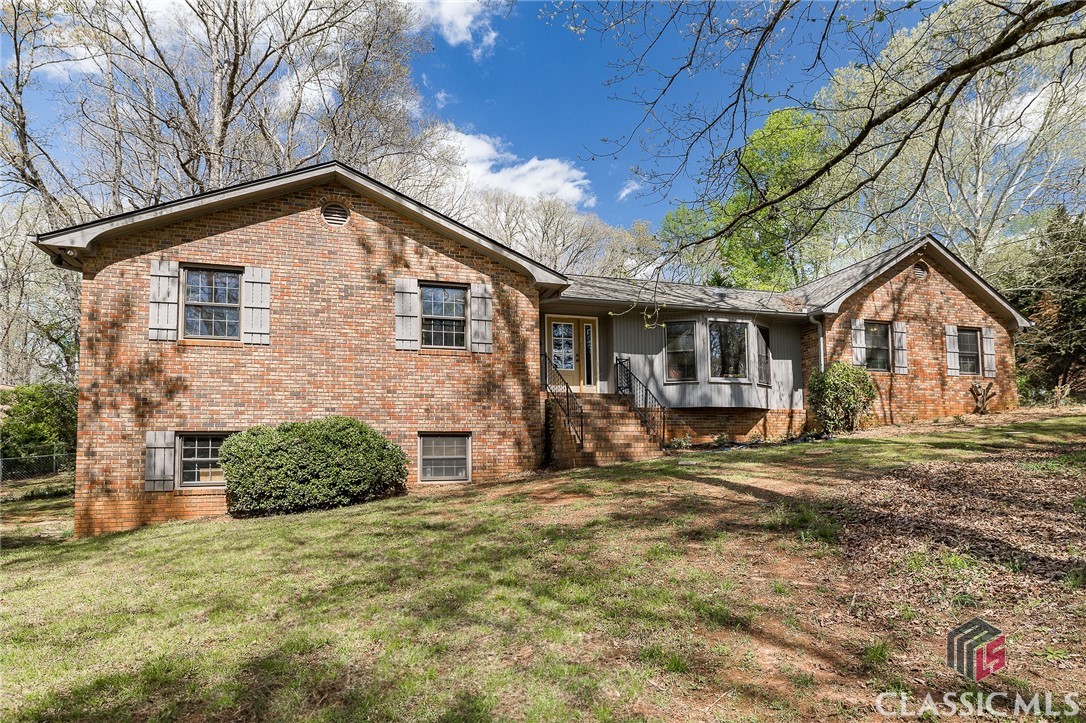 $600,000
Pending
$600,000
Pending
1230 Hickory Hill Drive Watkinsville, Georgia
4 Beds 4 Baths 3,982 SqFt 1.534 Acres
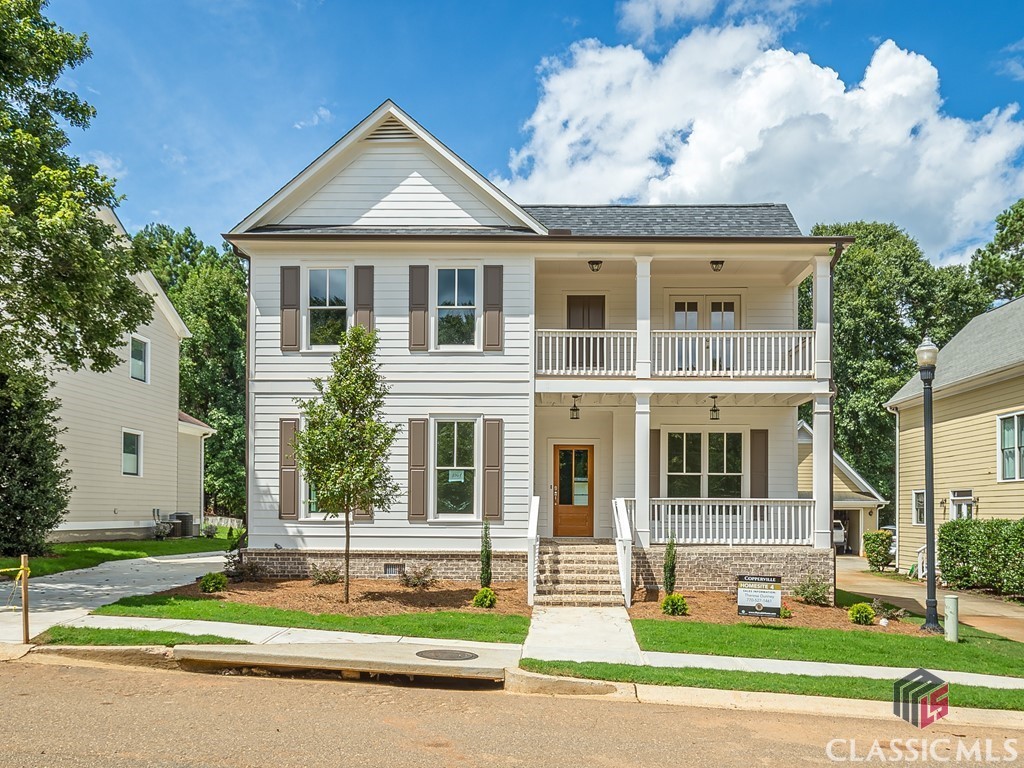 $599,900
Pending
$599,900
Pending
1150 Copperville Drive Watkinsville, Georgia
4 Beds 3 Baths 2,639 SqFt 0.240 Acres
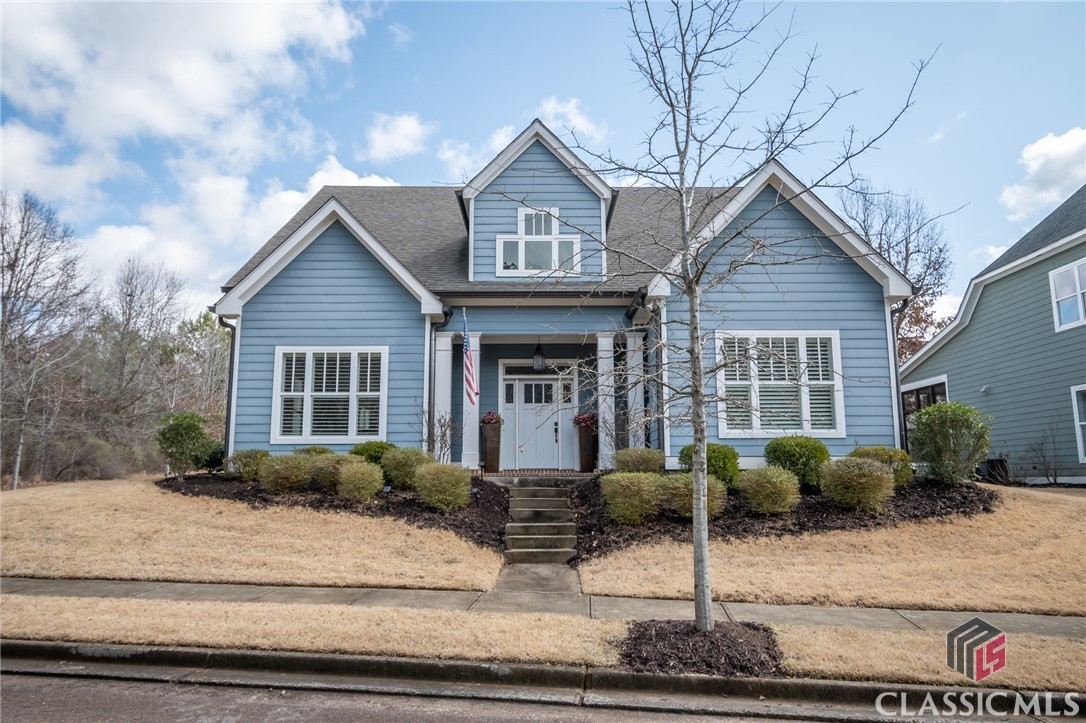 $599,000
Pending
$599,000
Pending
505 Red Bluff Drive Athens, Georgia
4 Beds 3 Baths 2,387 SqFt 0.130 Acres
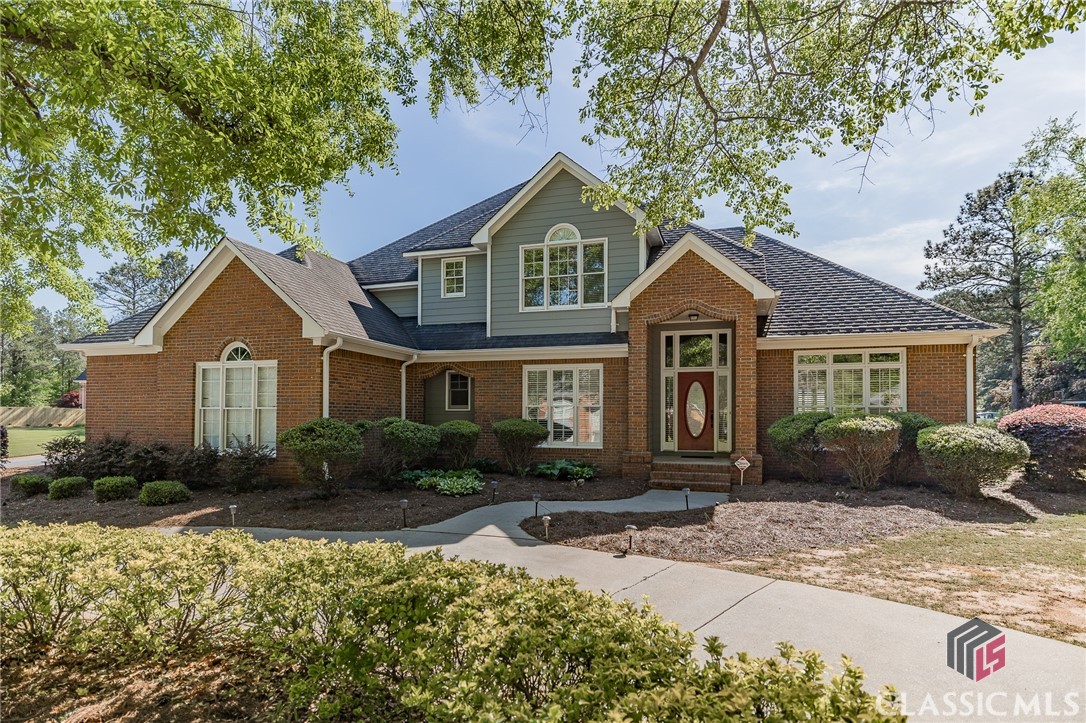 $589,900
Active
$589,900
Active
1010 Queen Anne Court Watkinsville, Georgia
4 Beds 4 Baths 2,876 SqFt 0.730 Acres
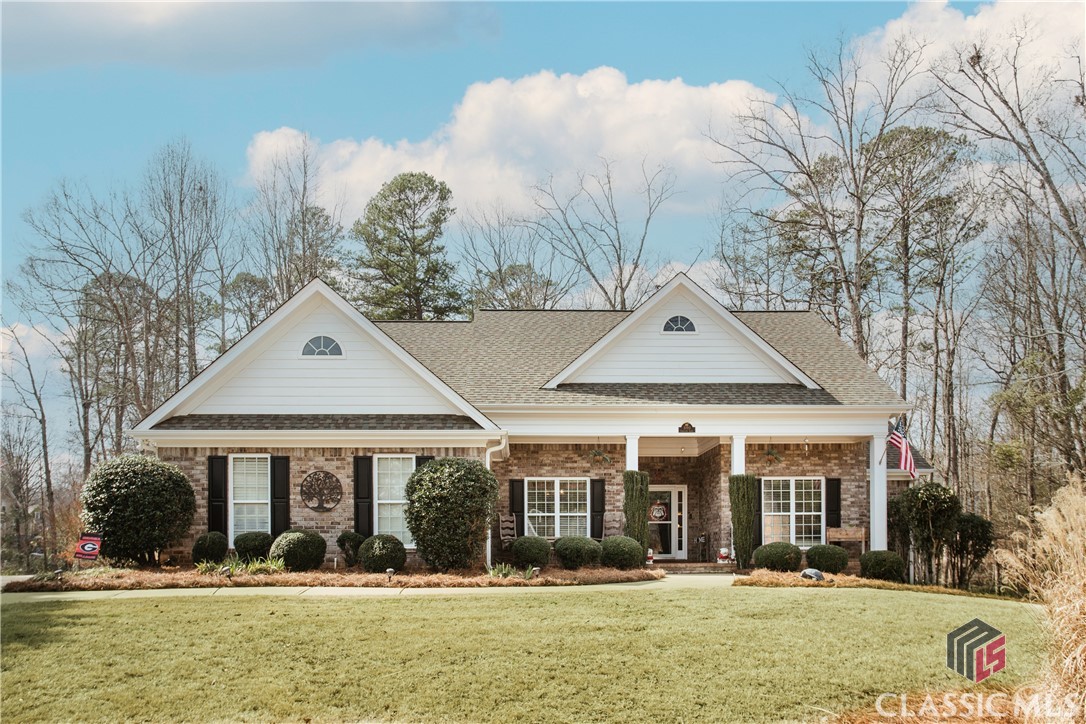 $585,000
Pending
$585,000
Pending
1090 Christian Lane Watkinsville, Georgia
4 Beds 3 Baths 3,204 SqFt 1.140 Acres
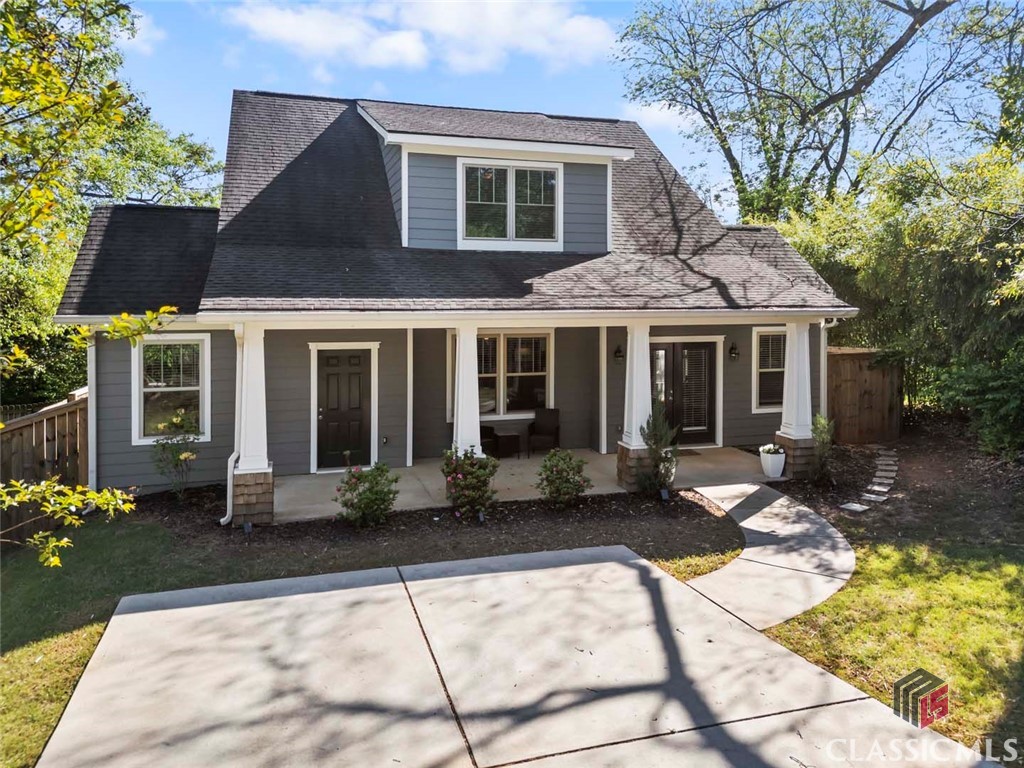 $535,000
Active
$535,000
Active
780 King Avenue Athens, Georgia
3 Beds 3 Baths 1,794 SqFt 0.190 Acres
 $529,000
Pending
$529,000
Pending
360 Millstone Circle Athens, Georgia
3 Beds 4 Baths 3,039 SqFt 2.030 Acres
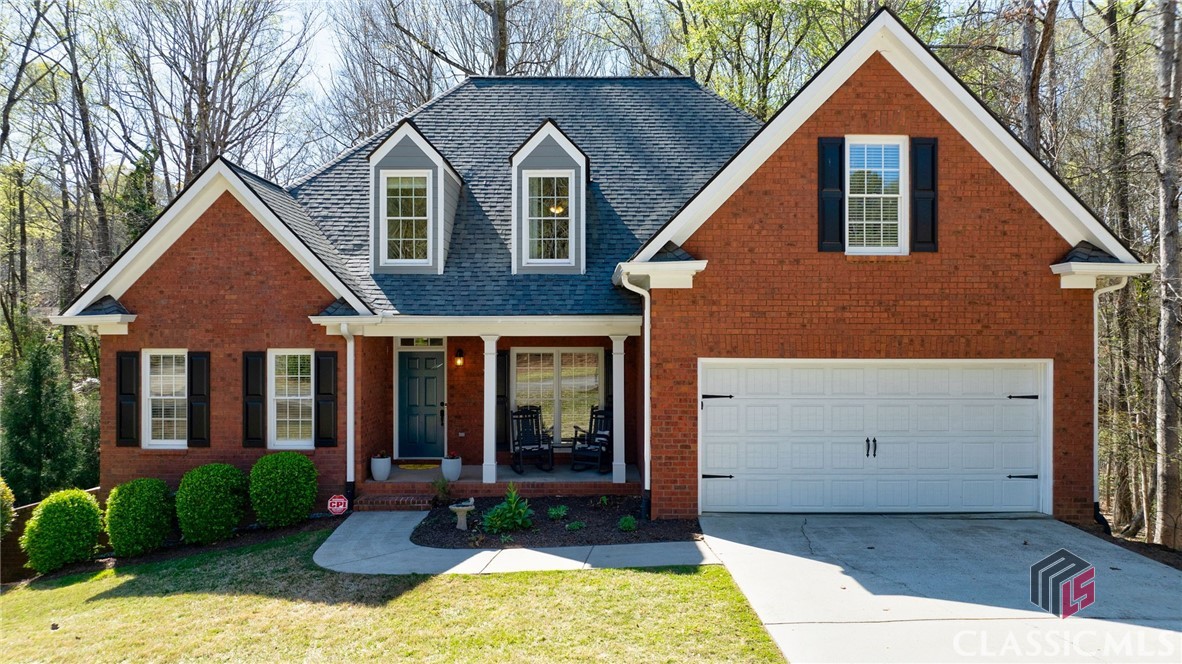 $519,900
Pending
$519,900
Pending
145 River Bottom Road Athens, Georgia
5 Beds 4 Baths 3,528 SqFt 0.652 Acres
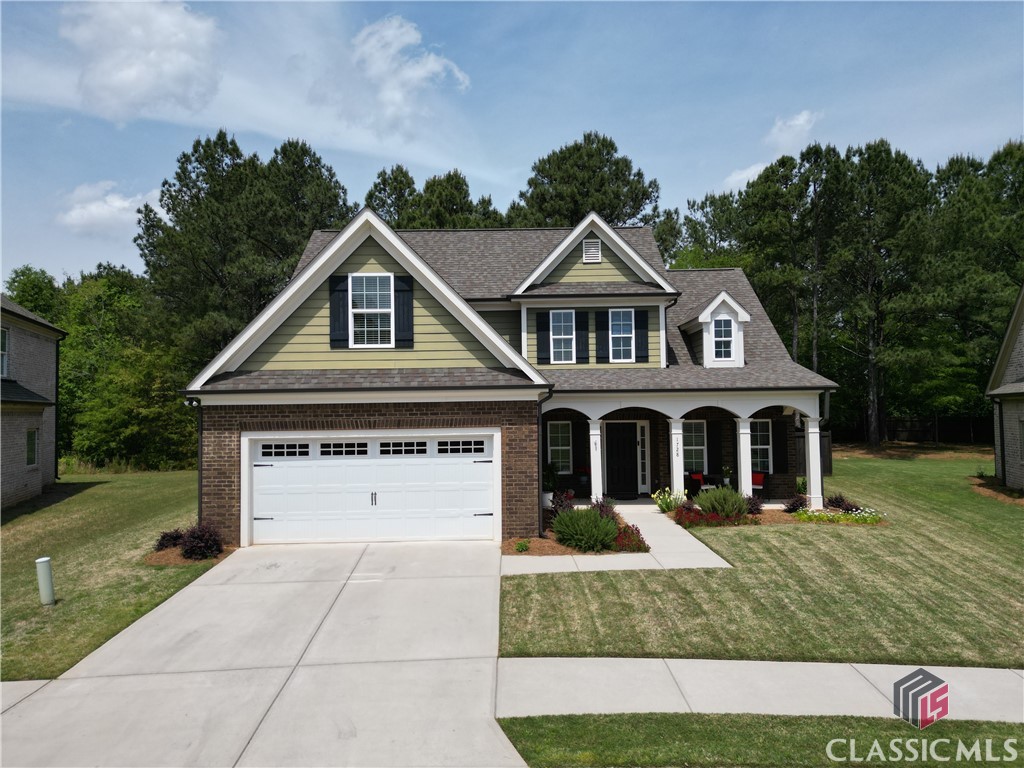 $499,000
Pending
$499,000
Pending
1728 Cold Tree Lane Watkinsville, Georgia
4 Beds 3 Baths 2,258 SqFt 0.260 Acres
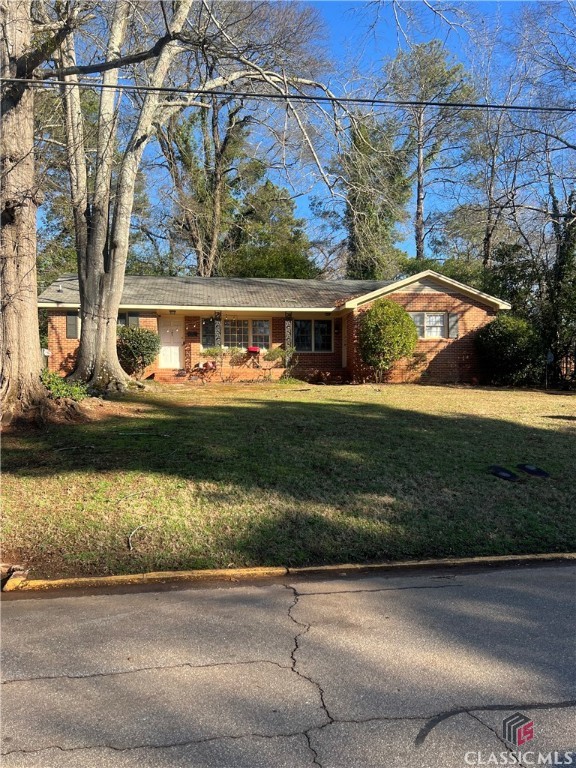 $485,000
Pending
$485,000
Pending
183 Riverdale Athens, Georgia
4 Beds 2 Baths 1,686 SqFt 0.400 Acres
 $475,000
Active
$475,000
Active
315 Davis Street Athens, Georgia
3 Beds 2 Baths 1,912 SqFt 0.366 Acres
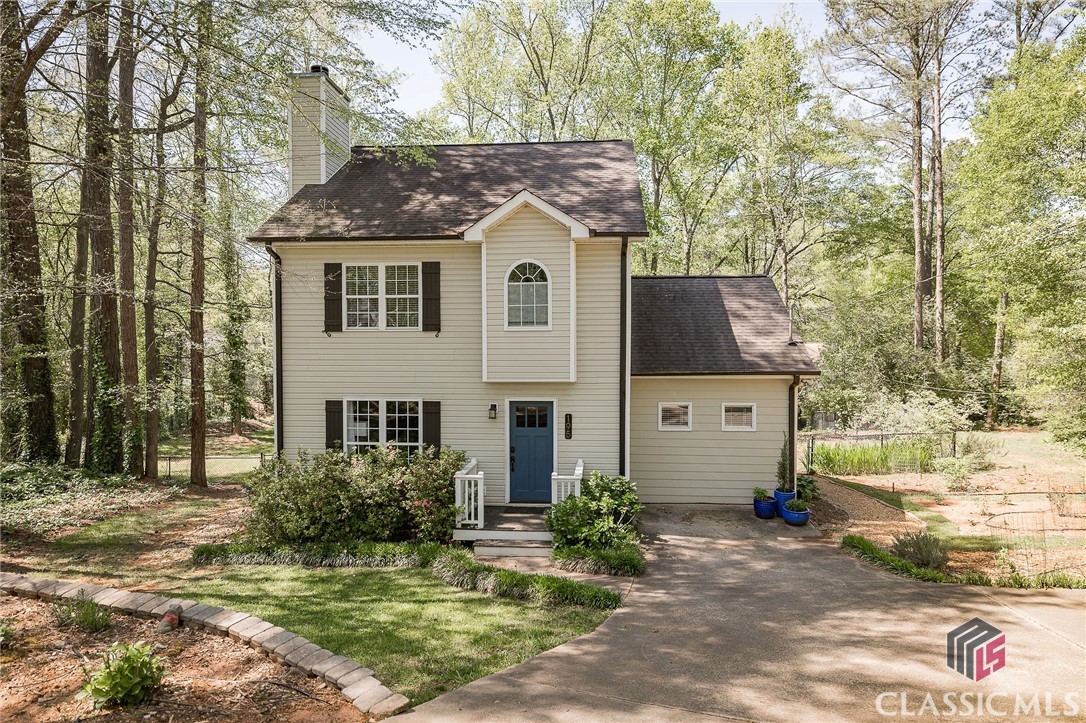 $450,000
Active
$450,000
Active
195 Jane Circle Athens, Georgia
4 Beds 4 Baths 1,764 SqFt 0.400 Acres
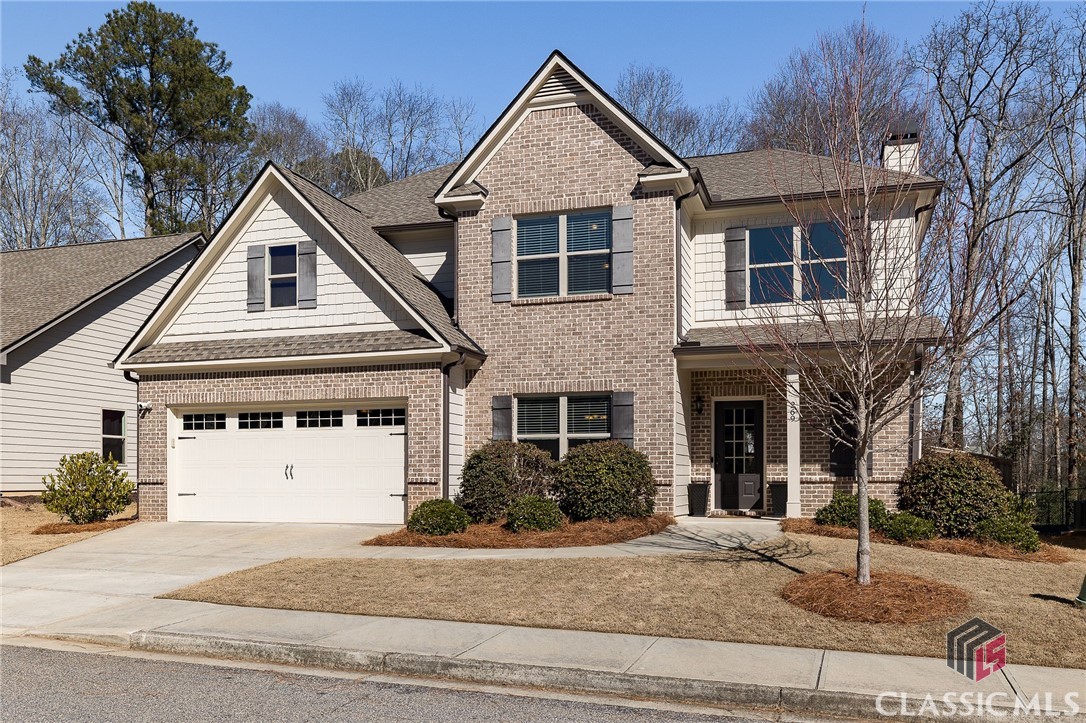 $450,000
Pending
$450,000
Pending
269 Meeler Circle Bogart, Georgia
4 Beds 3 Baths 2,894 SqFt 0.150 Acres
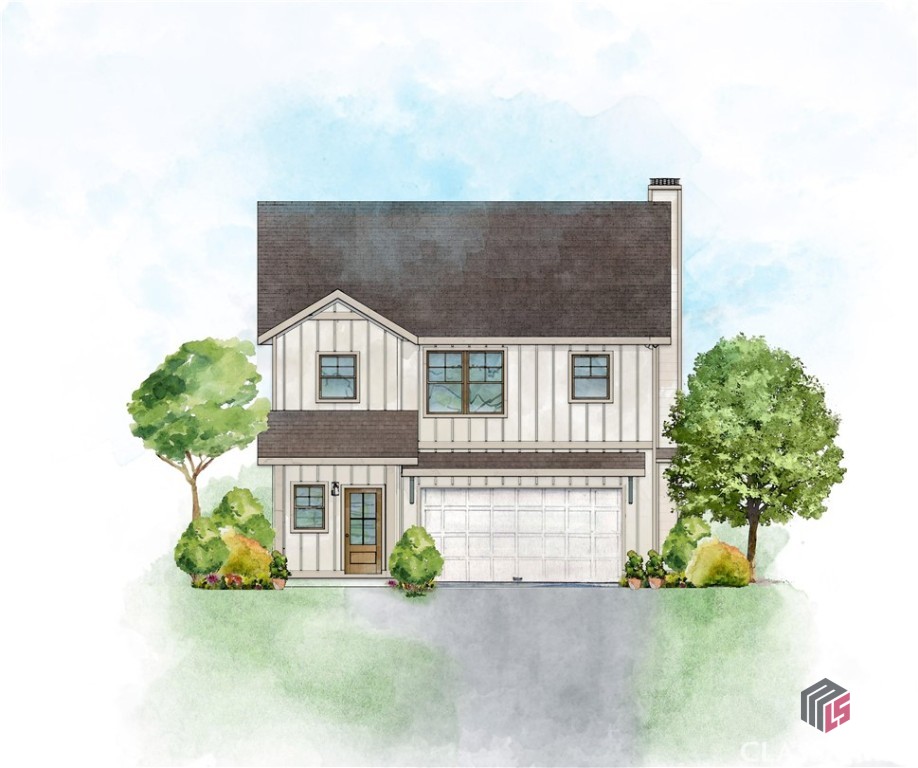 $449,900
Active
$449,900
Active
180 Fritzmar Lane Athens, Georgia
4 Beds 3 Baths 2,216 SqFt 0.630 Acres
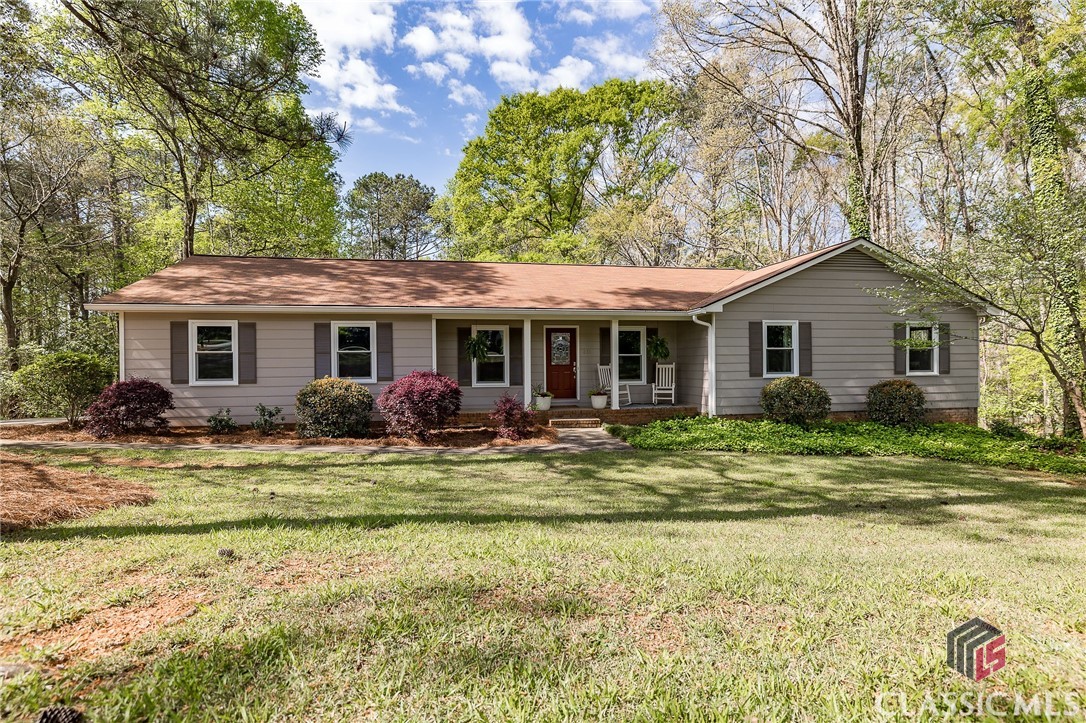 $445,000
Active
$445,000
Active
231 Tawnyberry Drive Athens, Georgia
4 Beds 3 Baths 3,124 SqFt 0.875 Acres
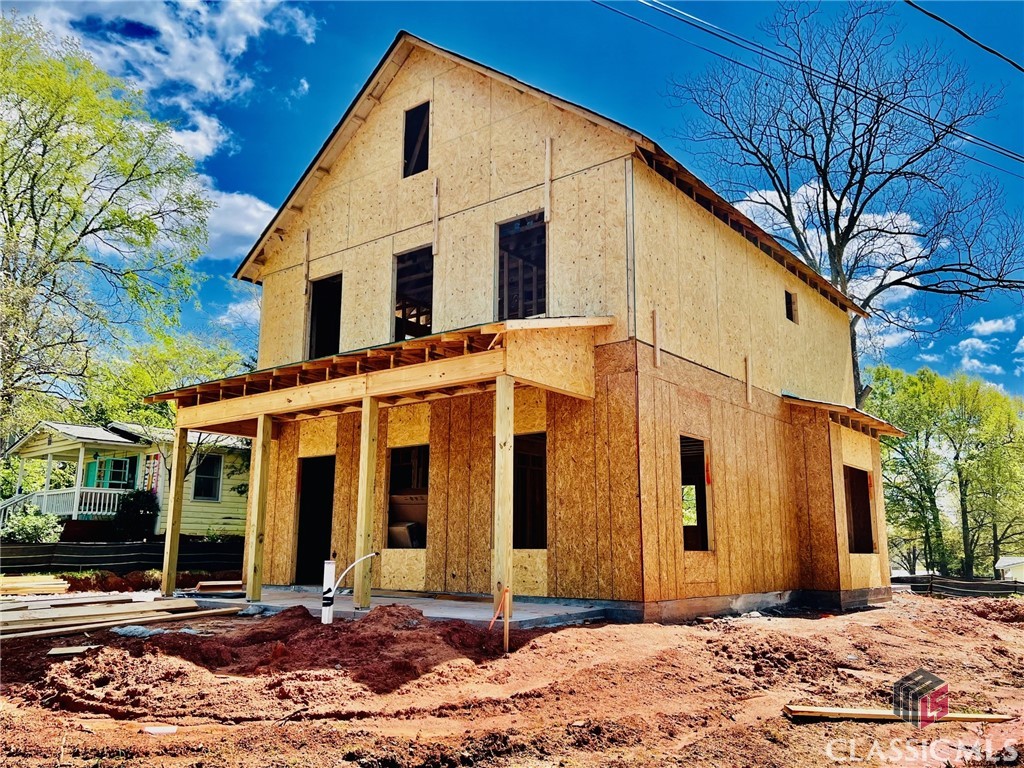 $437,500
Active
$437,500
Active
185 Water Oak Street Athens, Georgia
3 Beds 3 Baths 1,531 SqFt 0.110 Acres
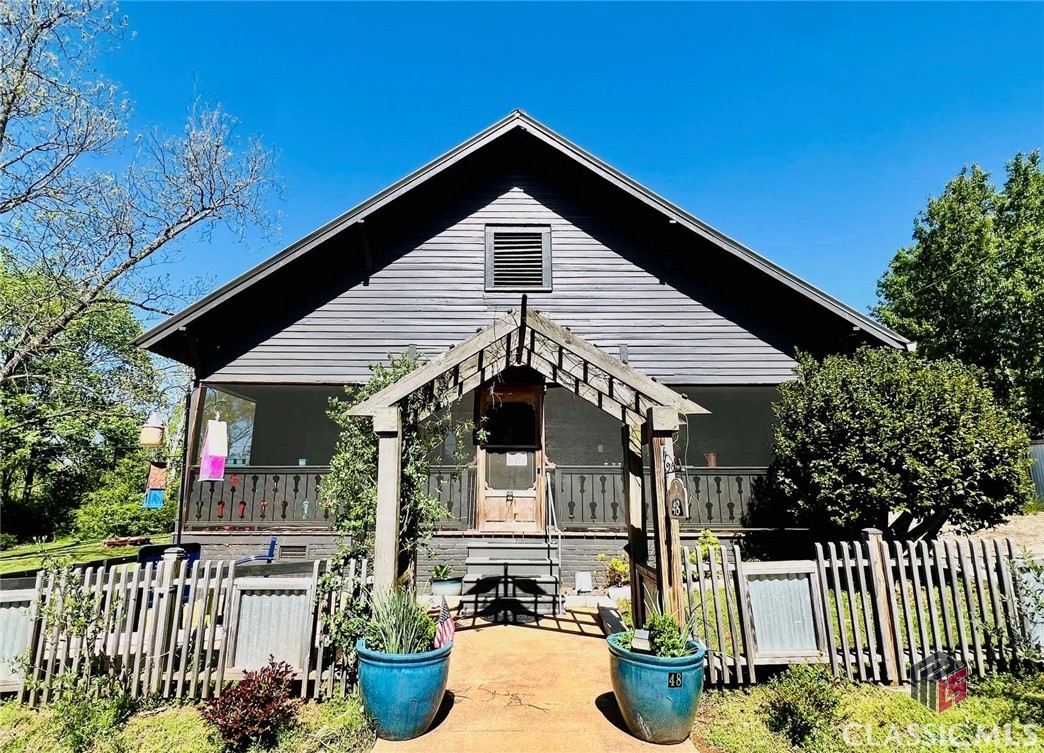 $435,000
Active
$435,000
Active
48 White Circle Athens, Georgia
2 Beds 2 Baths 1,344 SqFt 0.560 Acres
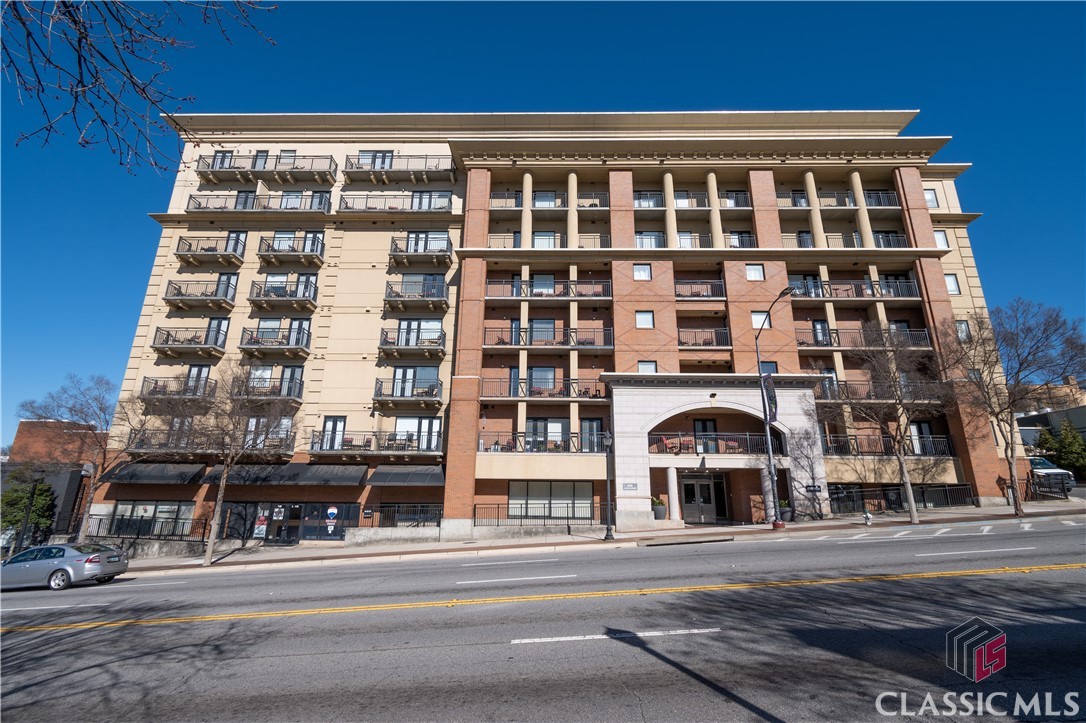 $399,995
Pending
$399,995
Pending
250 W Broad Street 531 Athens, Georgia
1 Beds 1 Baths 553 SqFt 0.010 Acres
 $399,000
Active
$399,000
Active
1295 Broad Street E C-2 Athens, Georgia
3 Beds 2 Baths 1,543 SqFt 0.030 Acres
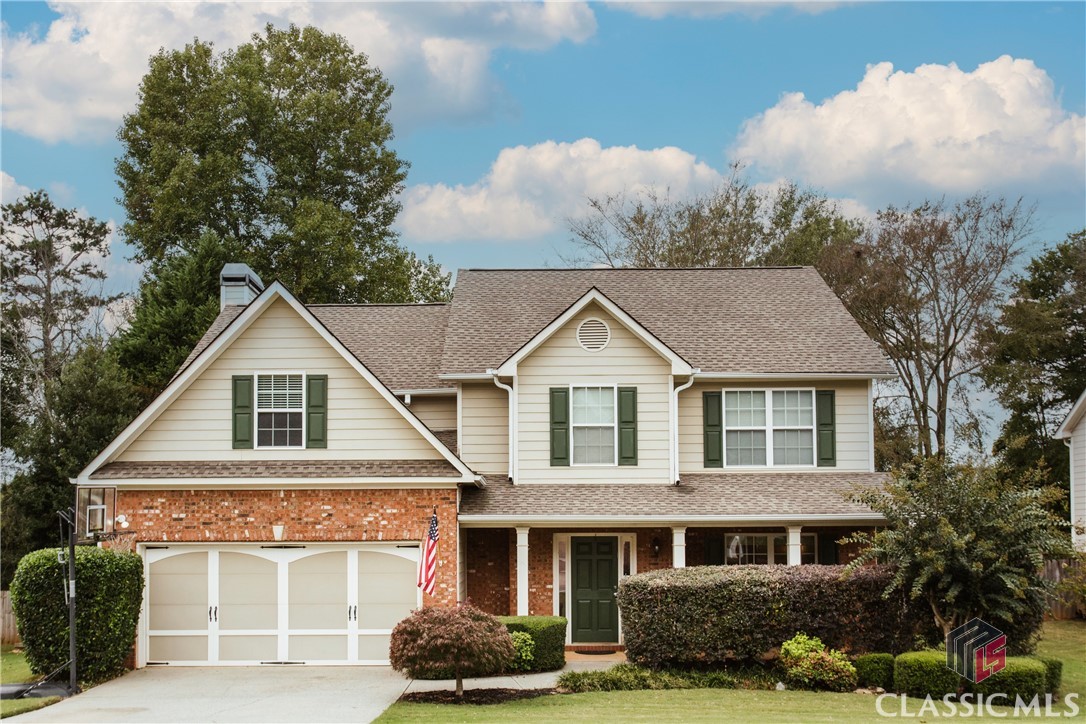 $395,000
Active
$395,000
Active
330 Andrew Ridge Drive Jefferson, Georgia
4 Beds 3 Baths 2,892 SqFt 0.340 Acres
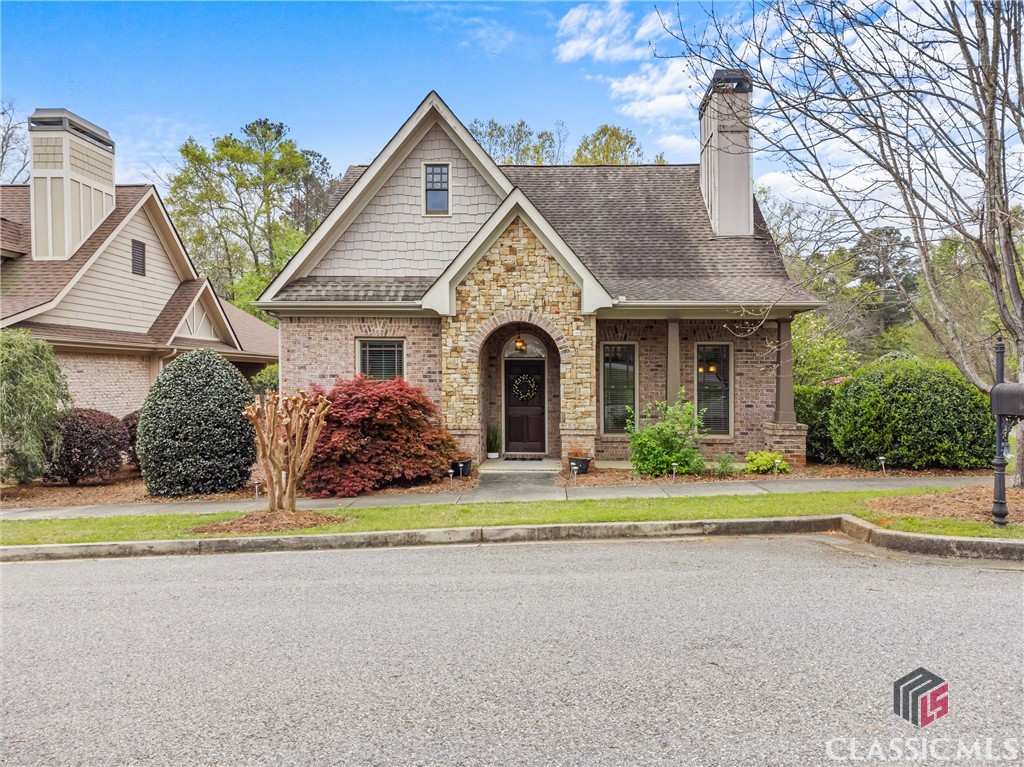 $379,900
Pending
$379,900
Pending
200 Pointe Place Athens, Georgia
3 Beds 2 Baths 1,650 SqFt 0.184 Acres
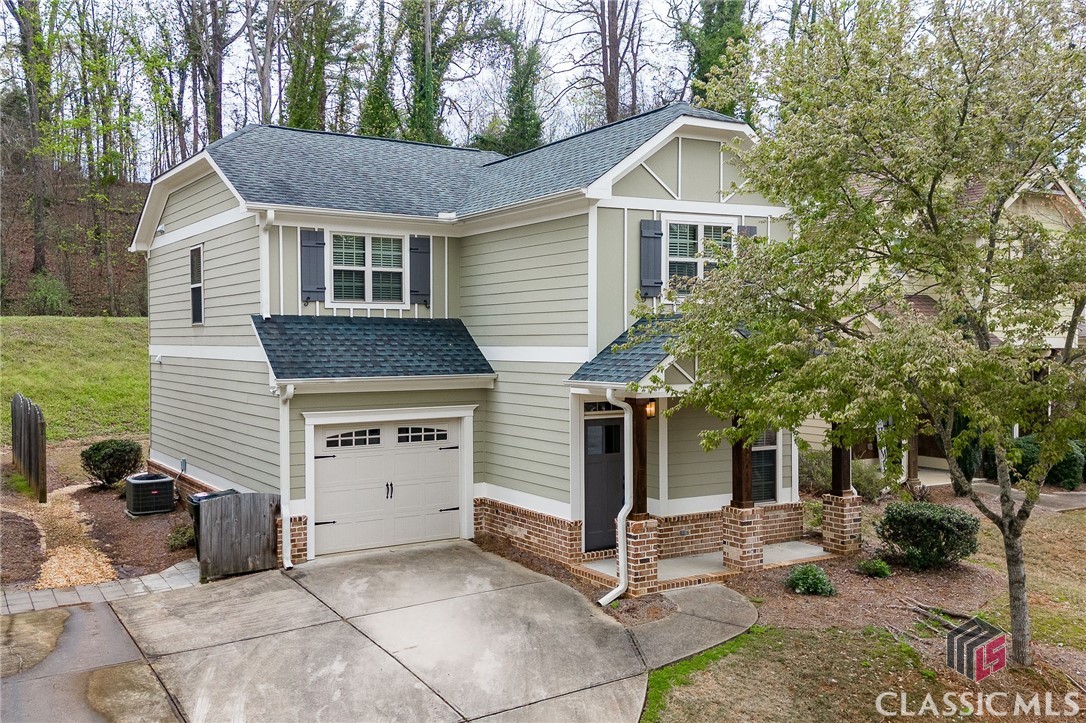 $375,000
Pending
$375,000
Pending
355 Wilde Oak Place Athens, Georgia
3 Beds 3 Baths 1,568 SqFt 0.100 Acres
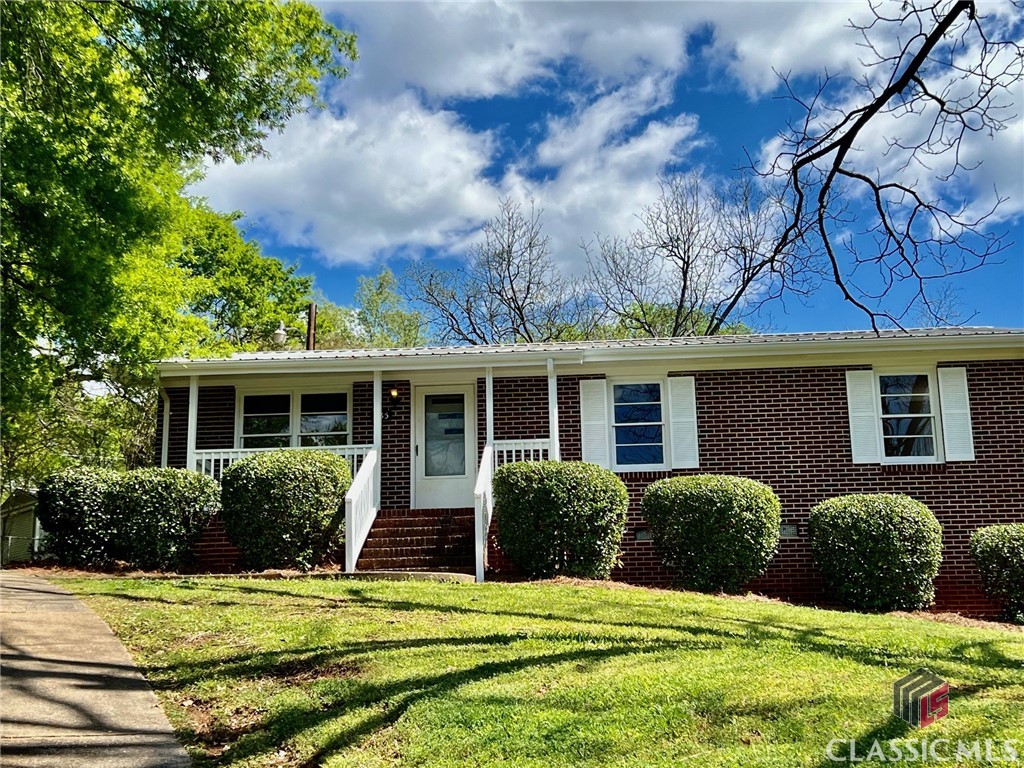 $350,000
Active
$350,000
Active
235 Pearl Street Athens, Georgia
3 Beds 1 Baths 1,025 SqFt 0.280 Acres
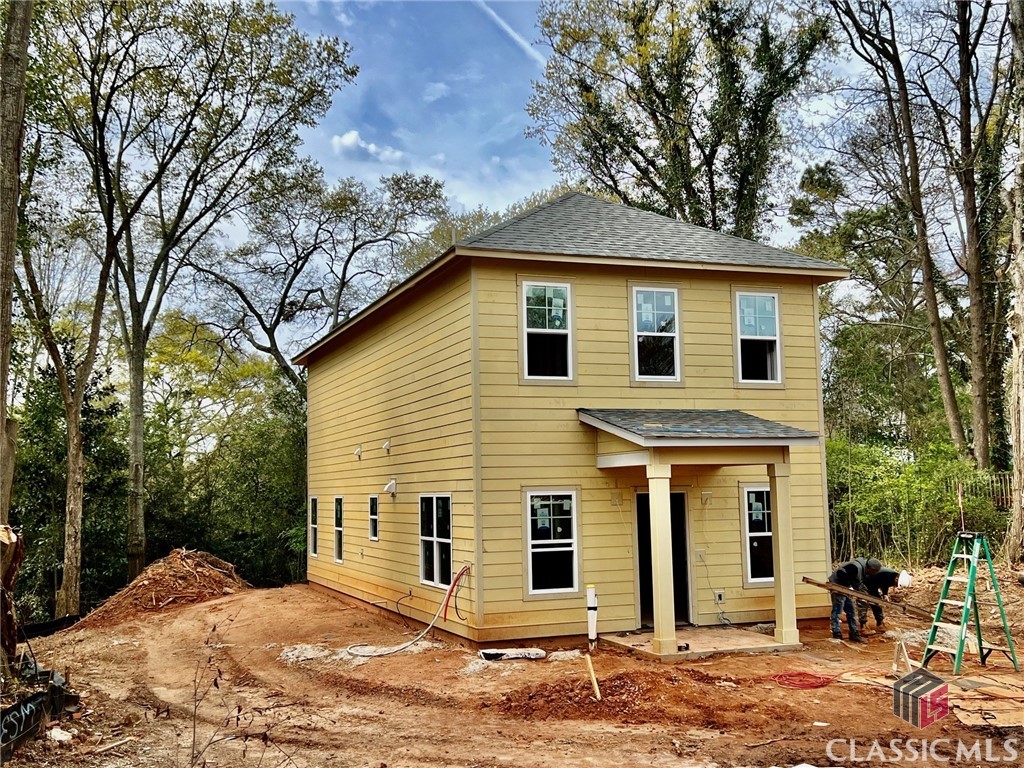 $350,000
Pending
$350,000
Pending
312 Arch Street Athens, Georgia
4 Beds 3 Baths 1,760 SqFt 0.270 Acres
 $347,000
Active
$347,000
Active
110 Snapfinger Lane Athens, Georgia
4 Beds 3 Baths 1,564 SqFt 0.410 Acres
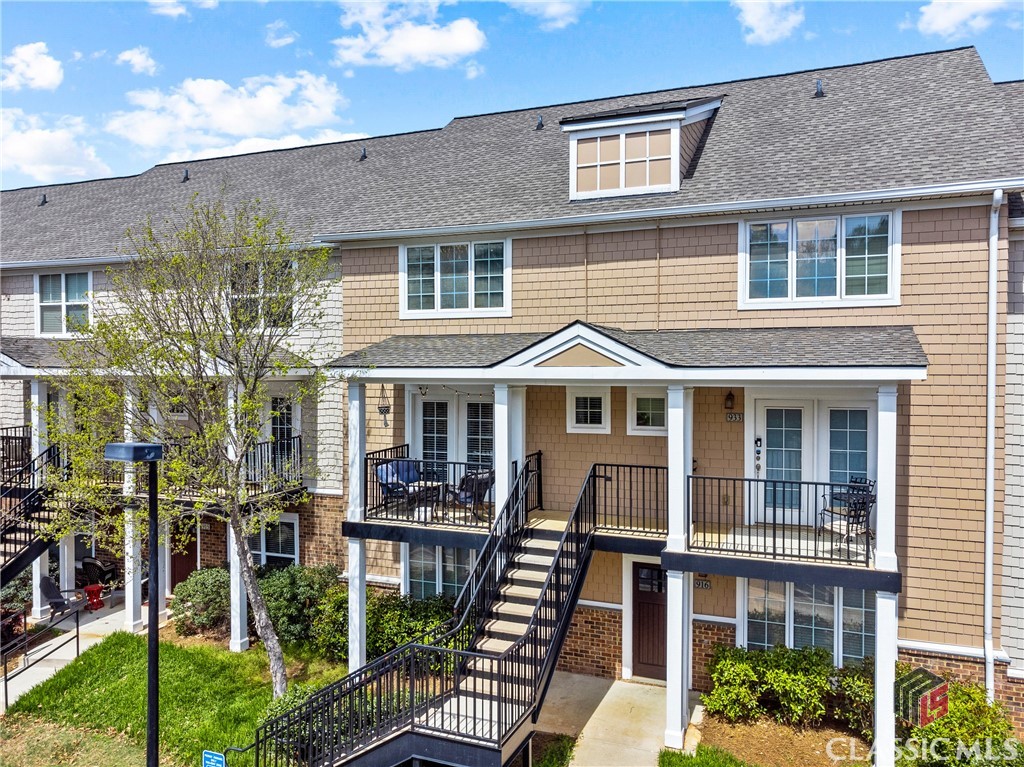 $319,000
Pending
$319,000
Pending
1035 Barnett Shoals Road 932 Athens, Georgia
3 Beds 3 Baths 1,406 SqFt
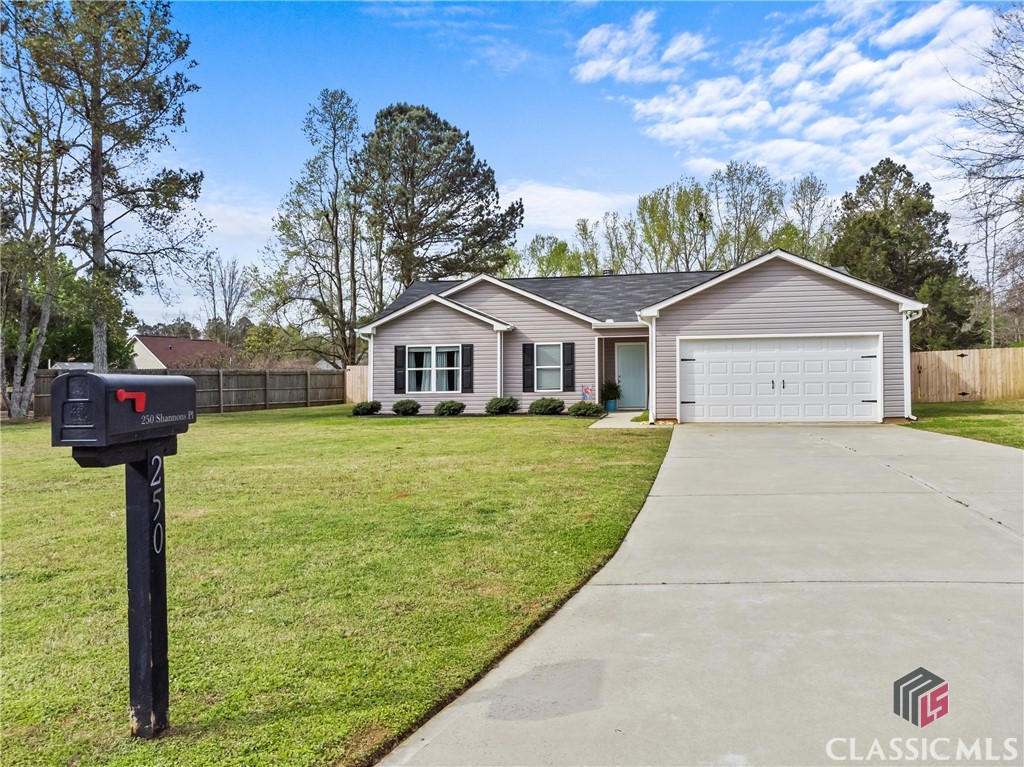 $315,000
Pending
$315,000
Pending
250 Shannons Place Comer, Georgia
3 Beds 2 Baths 1,448 SqFt 0.680 Acres
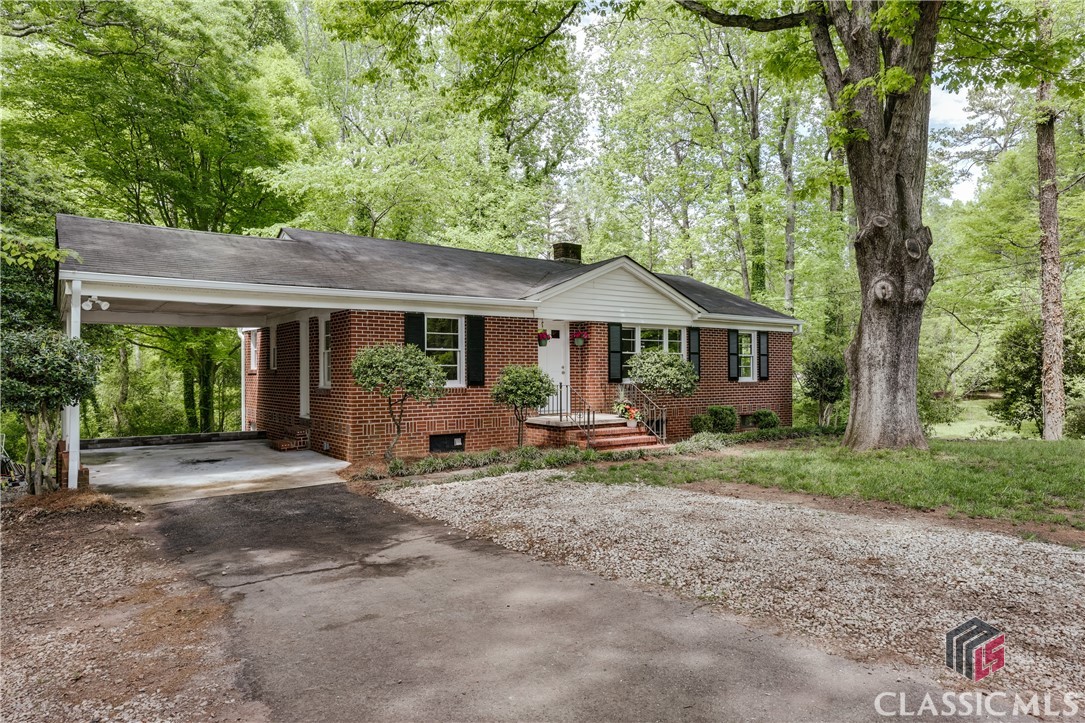 $315,000
Active
$315,000
Active
204 Springtree Road Athens, Georgia
4 Beds 2 Baths 1,810 SqFt 0.570 Acres
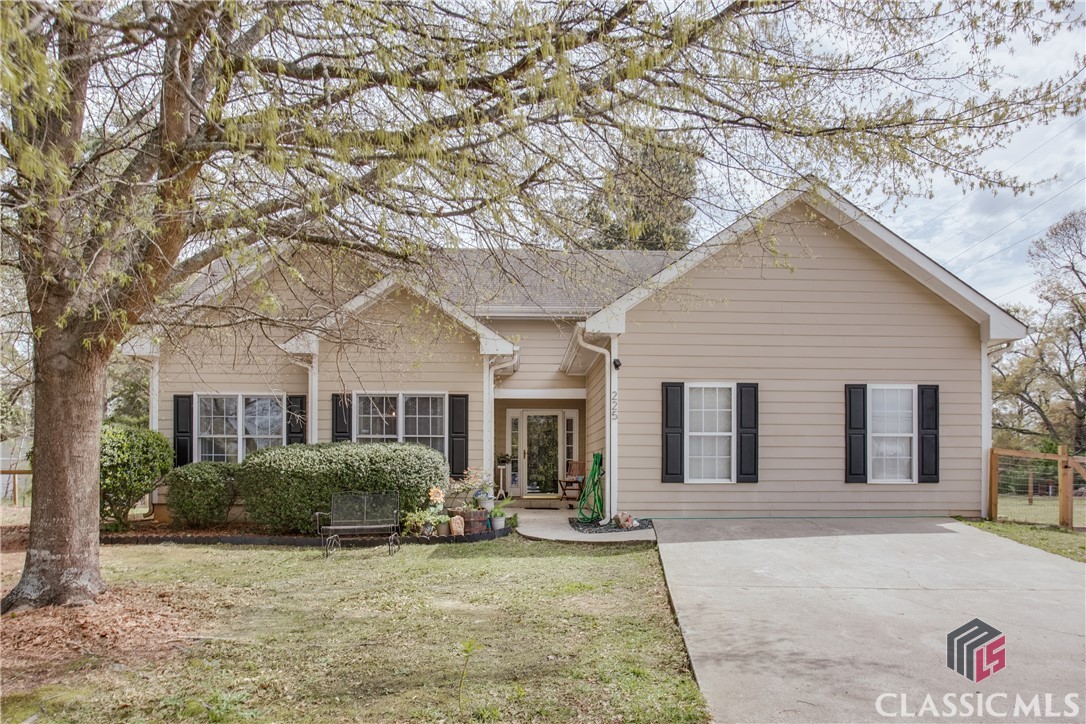 $310,000
Active
$310,000
Active
225 Camelot Drive Athens, Georgia
3 Beds 2 Baths 1,583 SqFt 1.500 Acres
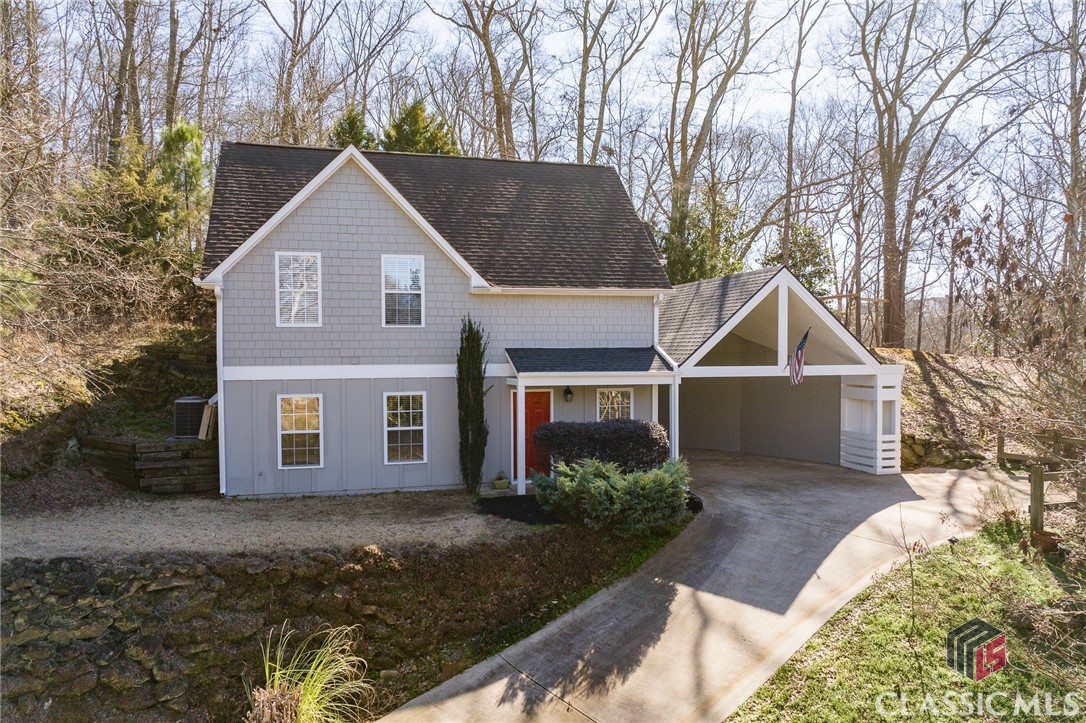 $310,000
Active
$310,000
Active
145 Summerwood Place Athens, Georgia
2 Beds 2 Baths 1,246 SqFt 0.230 Acres
 $294,900
Active
$294,900
Active
229 Ponce De Leon Avenue NE 10 Atlanta, Georgia
1 Beds 1 Baths 719 SqFt 0.017 Acres
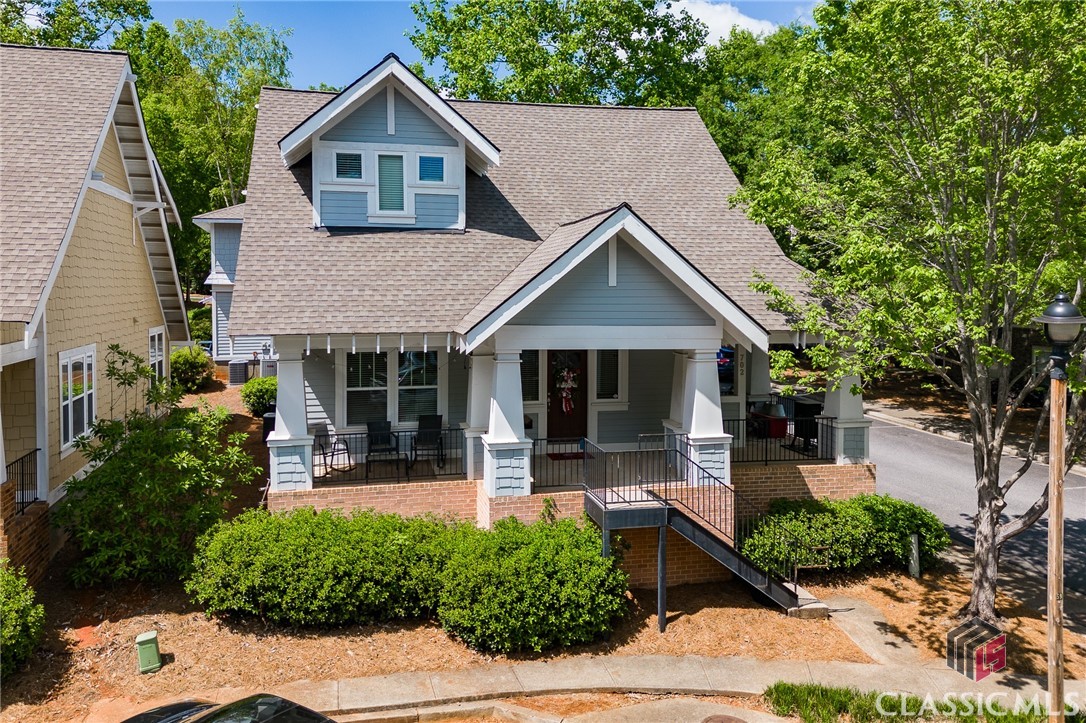 $275,000
Active
$275,000
Active
490 Barnett Shoals Road 701 Athens, Georgia
2 Beds 2 Baths 1,369 SqFt
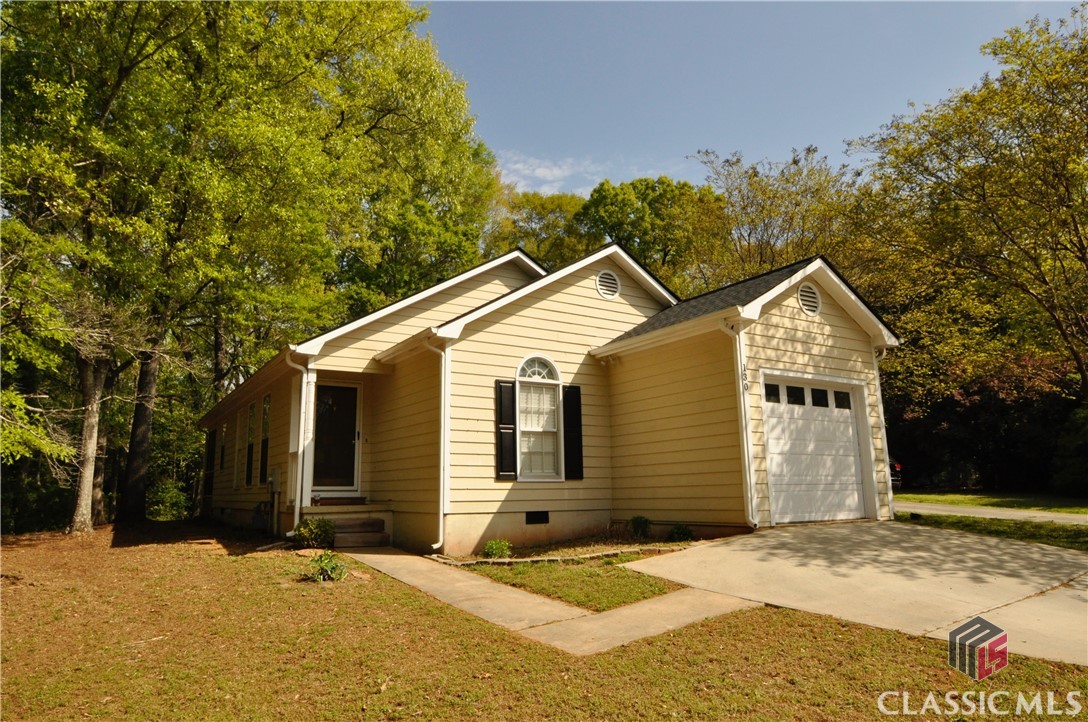 $275,000
Pending
$275,000
Pending
130 Sapphire Court Athens, Georgia
2 Beds 2 Baths 1,040 SqFt 0.271 Acres
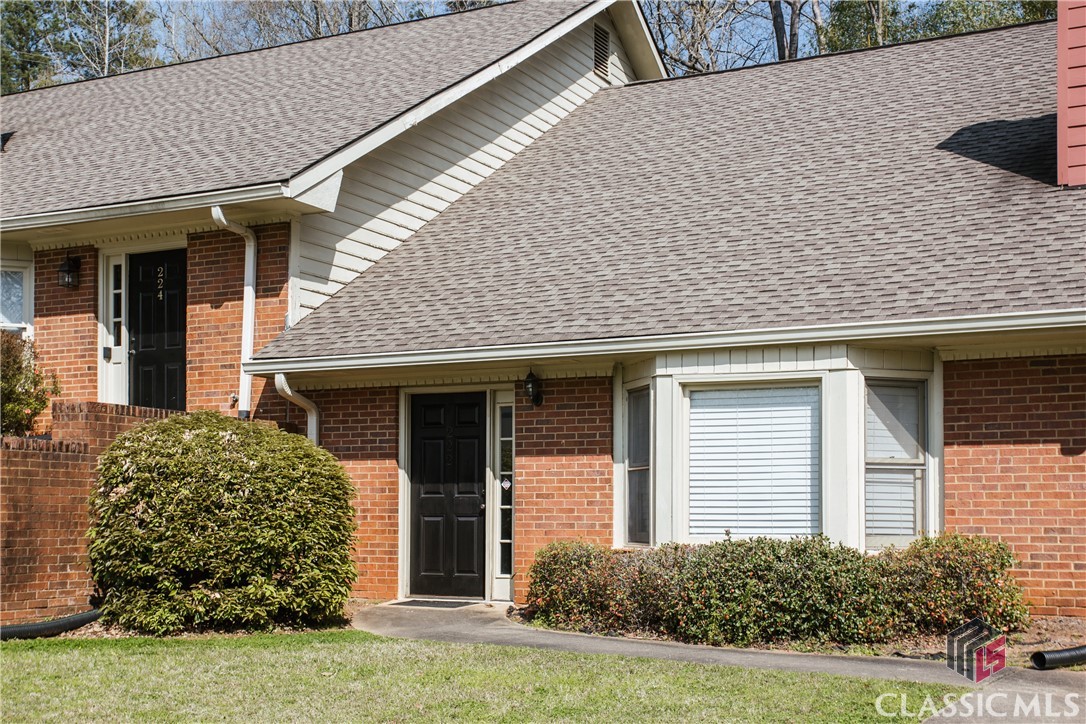 $269,900
Active
$269,900
Active
222 Eaglewood Court Athens, Georgia
3 Beds 2 Baths 1,506 SqFt
 $245,000
Active
$245,000
Active
326 Arch Street Athens, Georgia
3 Beds 2 Baths 1,064 SqFt 0.245 Acres
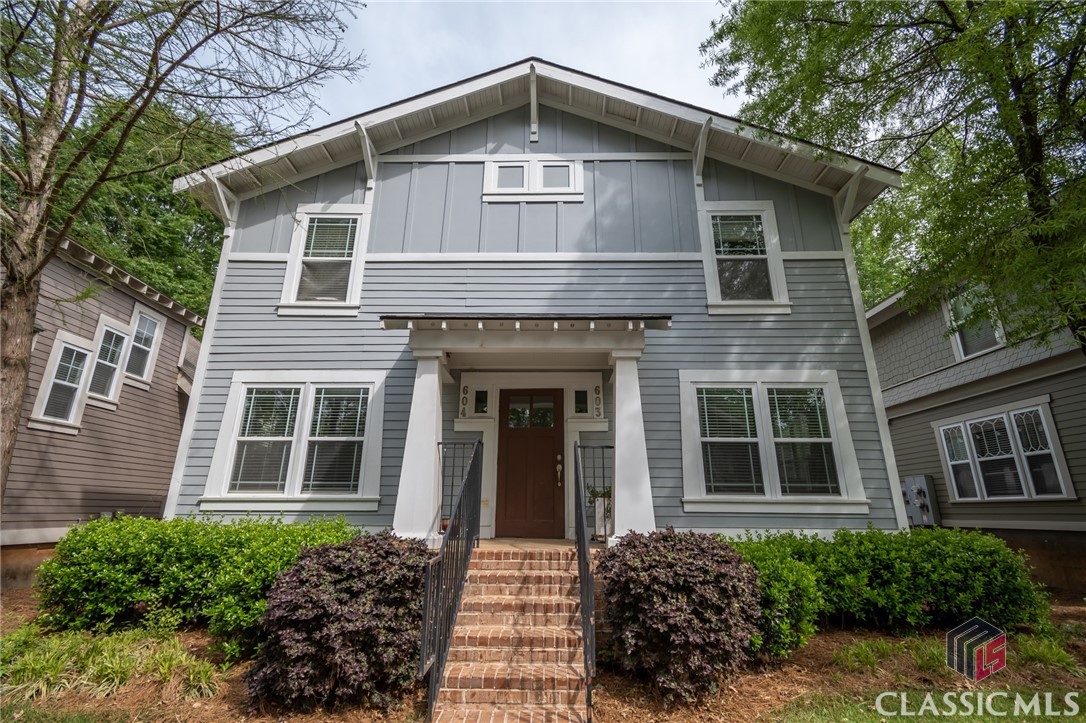 $245,000
Active
$245,000
Active
490 Barnett Shoals Road 604 Athens, Georgia
2 Beds 3 Baths 1,120 SqFt
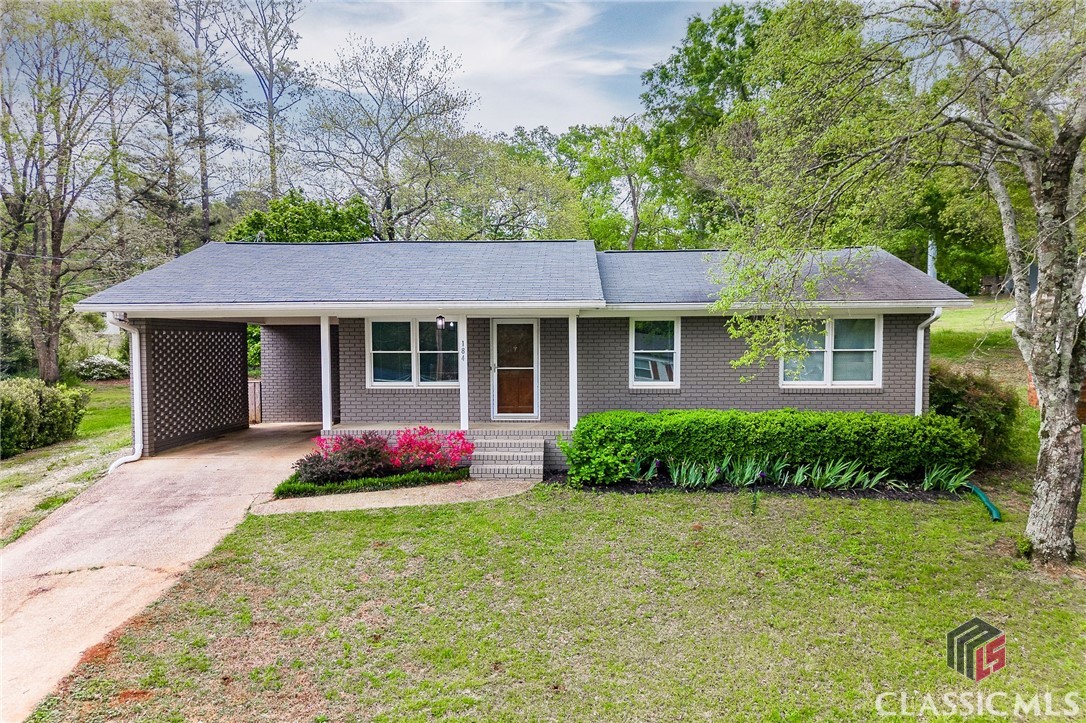 $239,900
Active
$239,900
Active
184 Orchard Drive Commerce, Georgia
2 Beds 1 Baths 1,032 SqFt 0.240 Acres
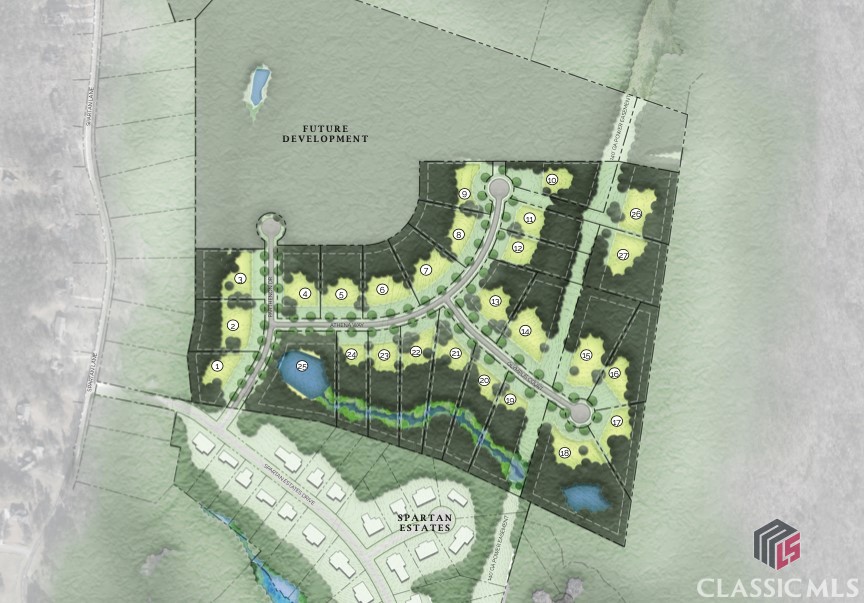 $345,000
Active
$345,000
Active
2448 Athena Way Athens, Georgia
3.050 Acres
 $290,000
Active
$290,000
Active
1704 Athena Way Athens, Georgia
2.090 Acres
 $280,000
Pending
$280,000
Pending
1388 Athena Way Athens, Georgia
1.660 Acres
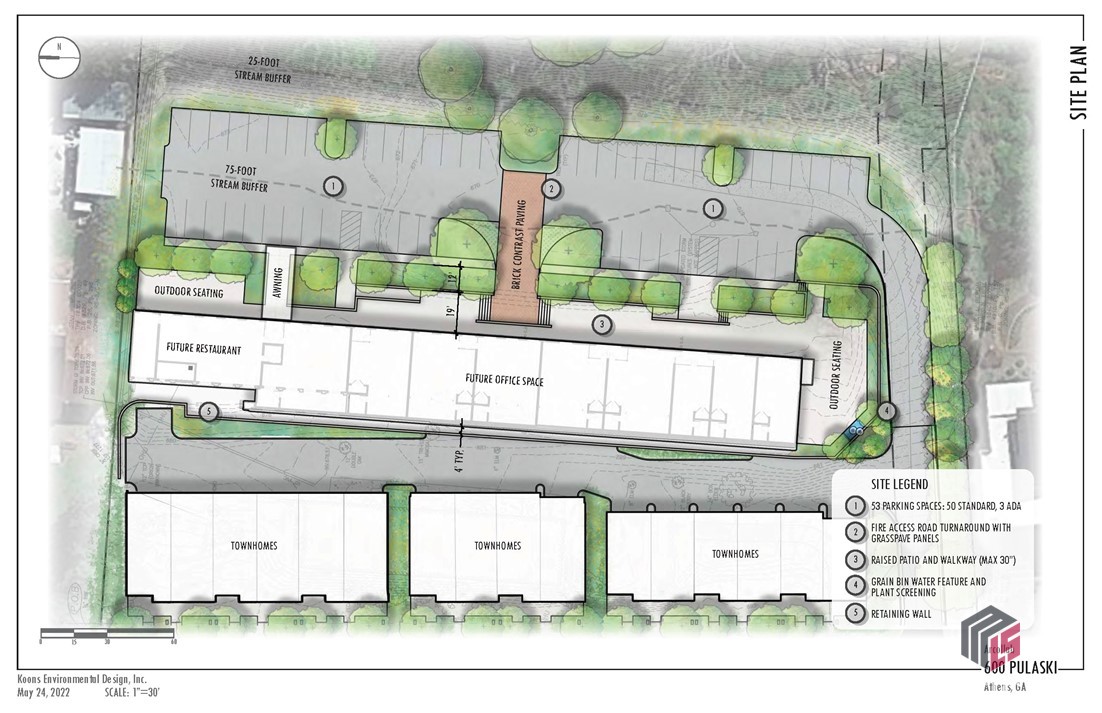 $4,200,000
Active
$4,200,000
Active
600 Pulaski Street Athens, Georgia
9,000 SqFt 2.650 Acres
 $1,699,000
Active
$1,699,000
Active
857 Milledge Avenue Athens, Georgia
2,717 SqFt 0.370 Acres
 $129,000
none
$129,000
none
300 Speight Rd. Temple, Georgia
10.070 Acres