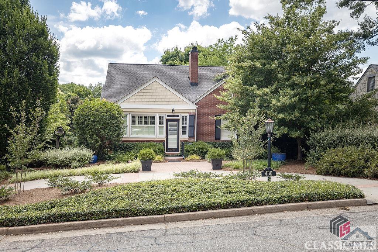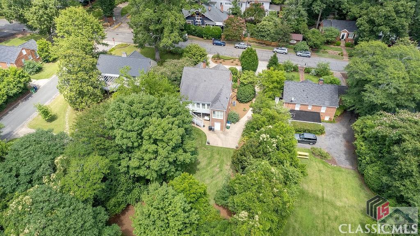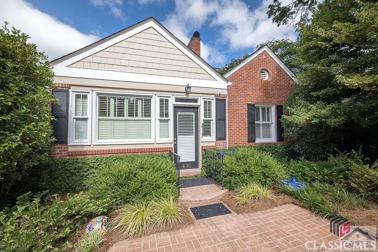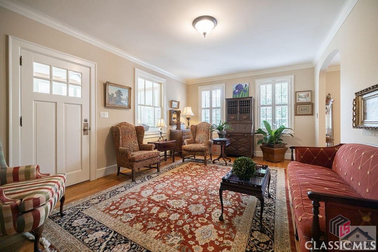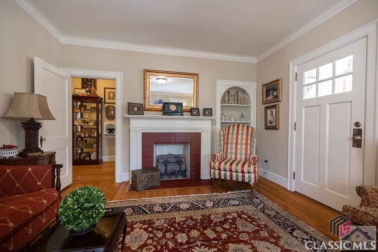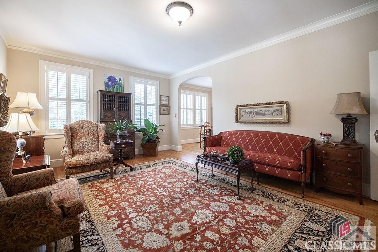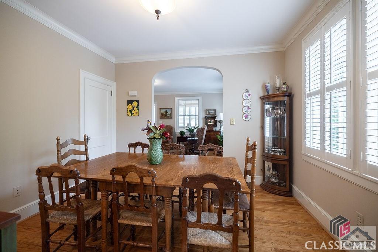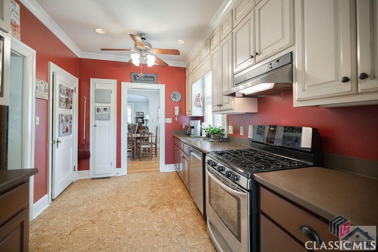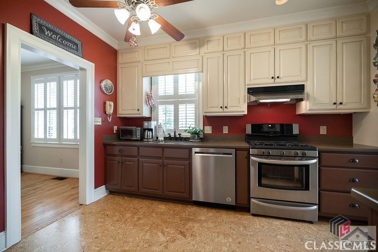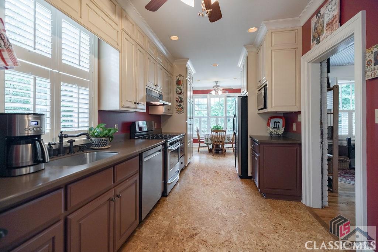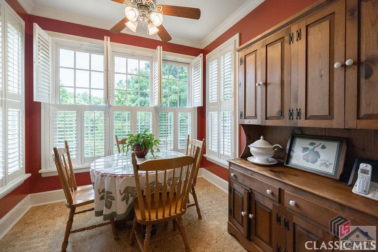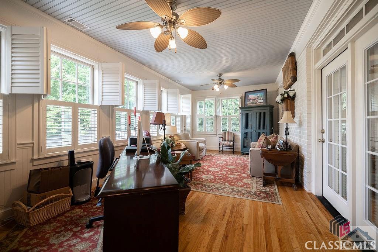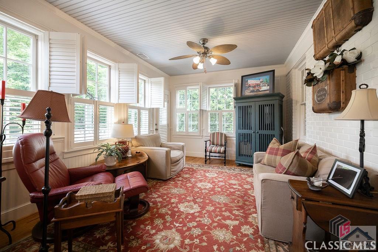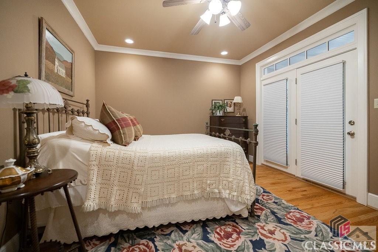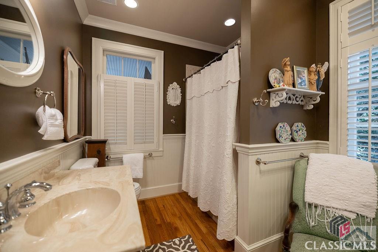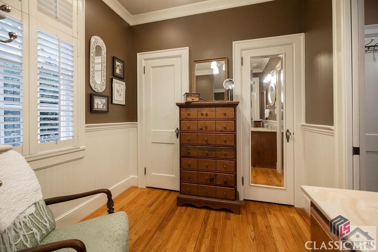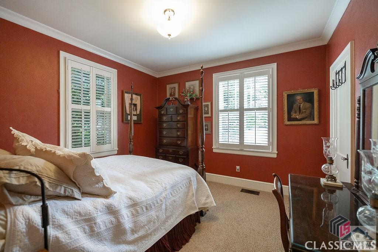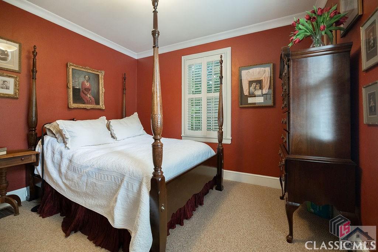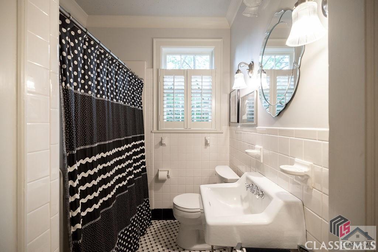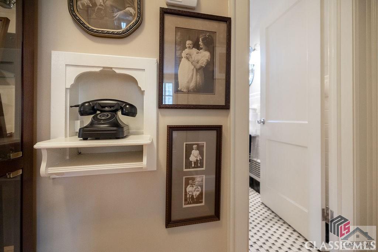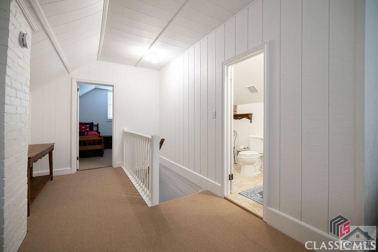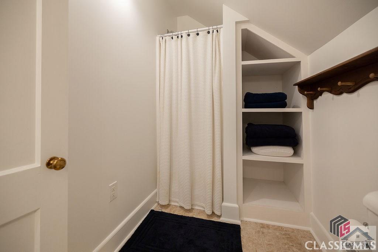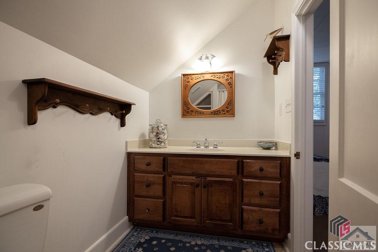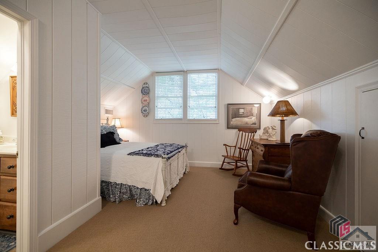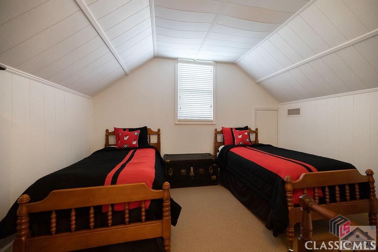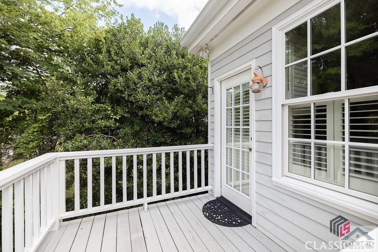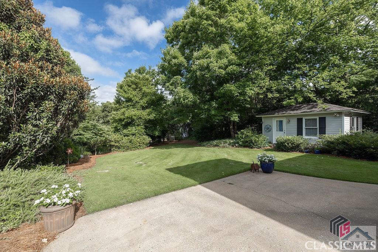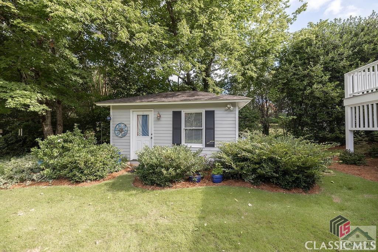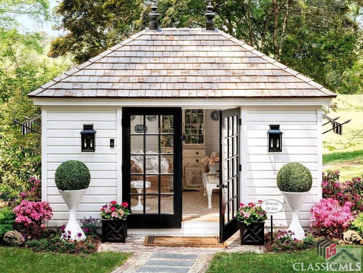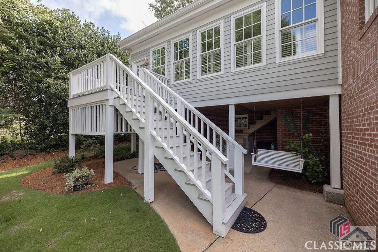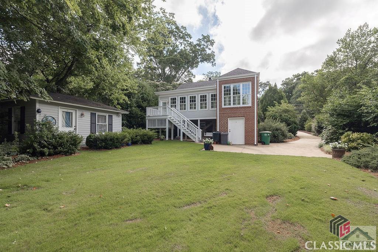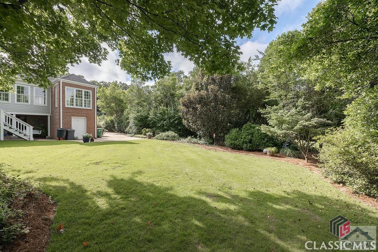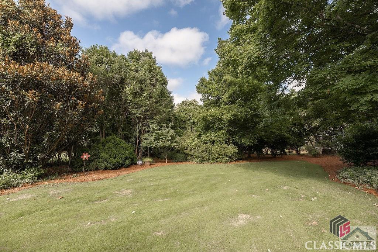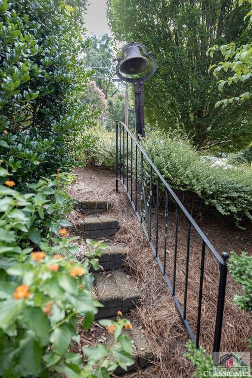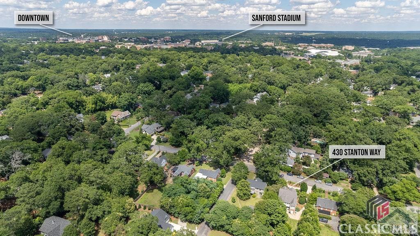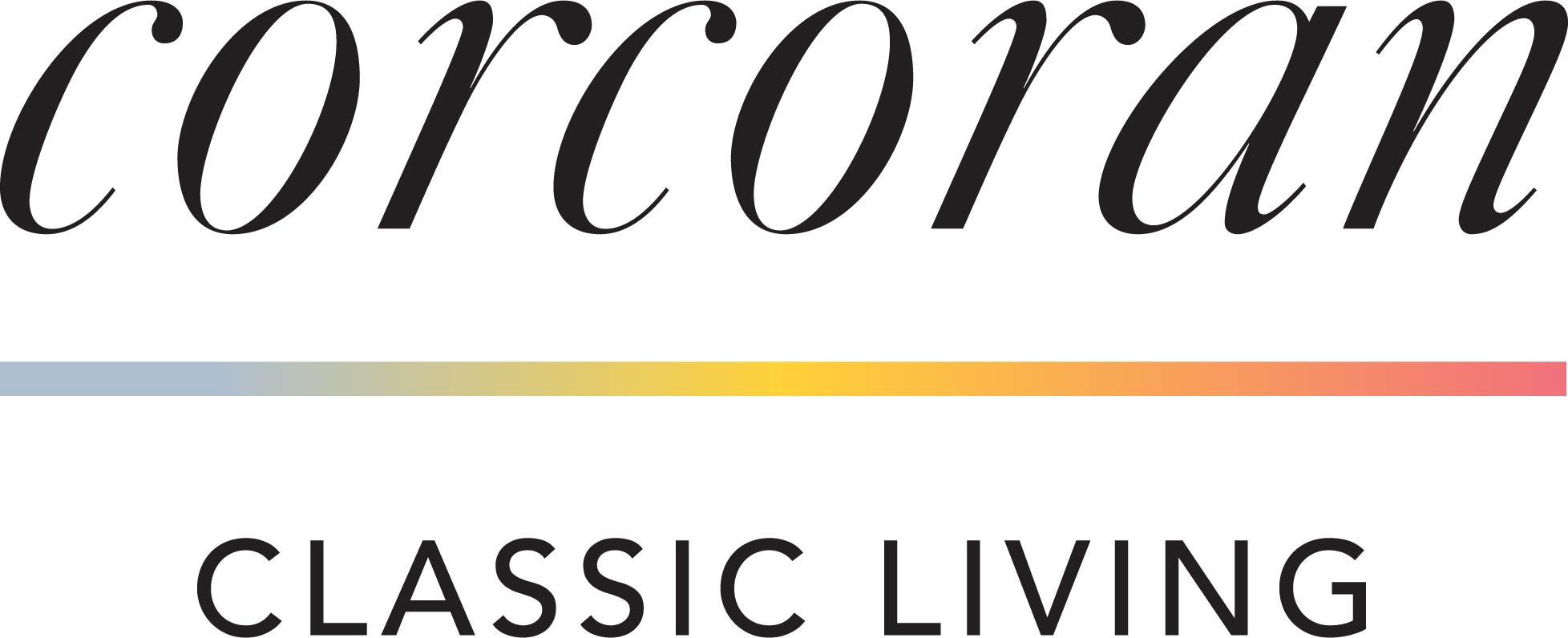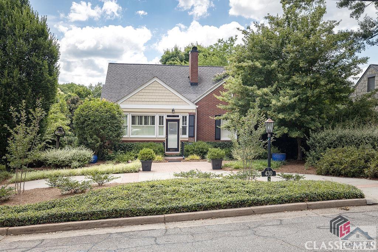
Looking for the perfect Five Points cottage with an IDEAL location and walkability? Well, look no further! This well maintained and updated cottage has numerous living spaces, a spacious galley kitchen with a large breakfast room, 3 bedrooms and 3 full baths. A bright, welcoming foyer greets you and opens into a spacious great room with a gas log Fireplace with an original built in flanking one side. Hardwood floors span this area which flows into the dining room and straight through to the galley kitchen. Natural light floods the kitchen from the wrap around windows at the rear breakfast room, which could also serve as a great sitting area for morning coffee. The custom cabinetry boasts an abundance of storage and provides the cook of the home a great space for creating meals. The kitchen opens into a marvelous rear family room with windows spanning the back wall. This graciously sized living space is suitable for both a home office as well as a comfortable tv room. The current homeowner added french doors from the owner’s bedroom to this space, which could easily be closed off again for privacy. Two bedrooms and two full baths are also located on the main floor. The guest bedroom on the main has carpeted floors, but the owner’s suite features hardwood flooring. A large full bath in the owner’s suite has a jetted tub, separate stand up shower and two closets. The hall bath has the classic black and white tile that Five Points buyers are accustomed to seeing, and it is in great shape! This bathroom has a large stand up shower. The hidden stairwell from the dining area leads to a super functional upper level guest space with a bedroom, full bath with stand up shower and yet another living space! The upstairs is carpeted and is in fantastic shape! Storage is ample in the 1162 sf unfinished basement which is protected from moisture with a B Dry foundation upgrade. Additionally, this home features the Remy Halo filter system in both units! Last but not least is the large deck overlooking the most pristine, lush rear yard! This jaw dropping lawn is accented by an adorable 185 sf structure with electricity and wall unit. Just add plumbing, and you can have an incredible entertaining space or guest suite! See the inspiration photo in the link. The options are endless at 430 Stanton Way!
| Price: | $649,000 |
| Address: | 430 Stanton Way |
| City: | Athens |
| County: | Clarke Co. |
| State: | Georgia |
| Subdivision: | Fivepoints |
| MLS: | 982273 |
| Square Feet: | 2,307 |
| Acres: | 0.37 |
| Lot Square Feet: | 0.37 acres |
| Bedrooms: | 3 |
| Bathrooms: | 3 |
