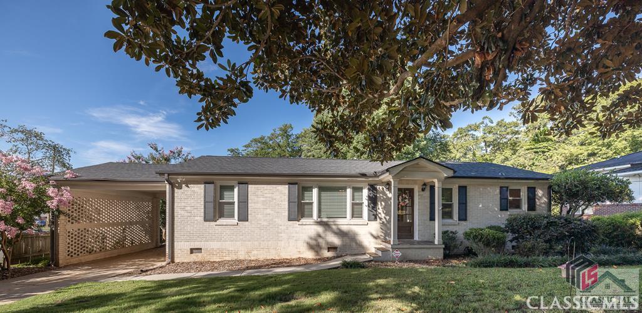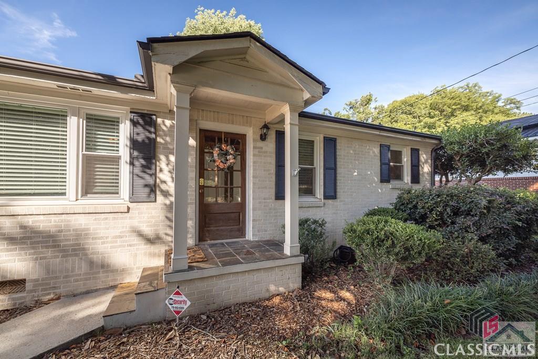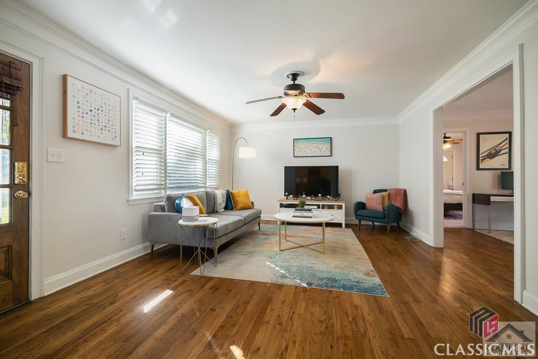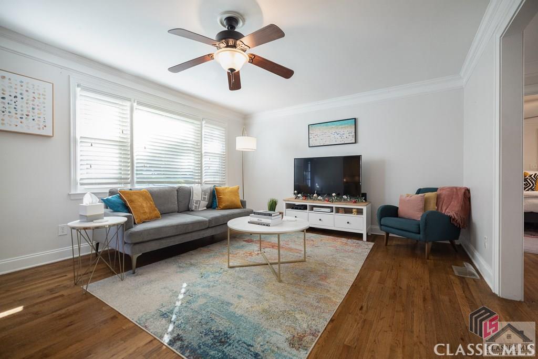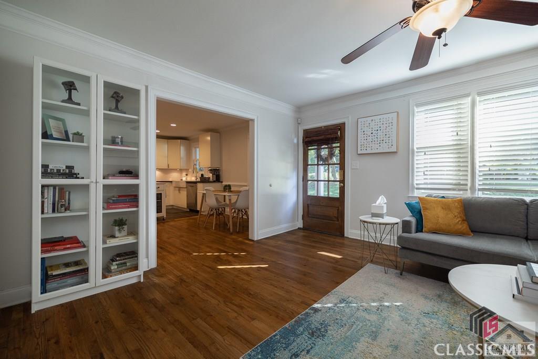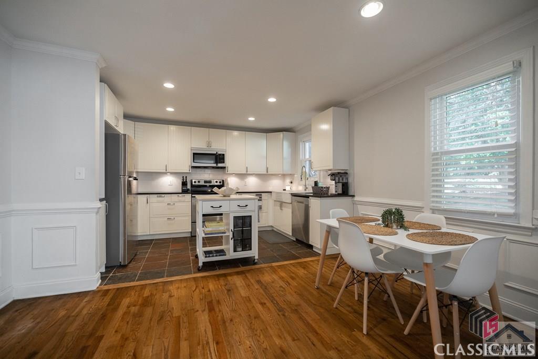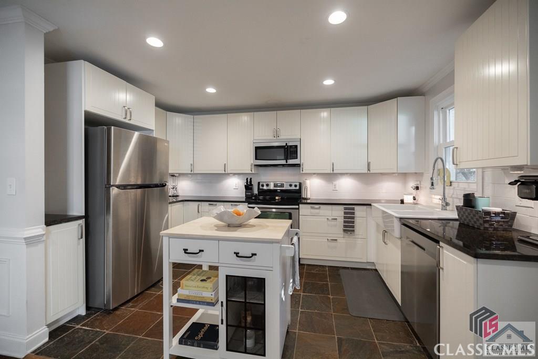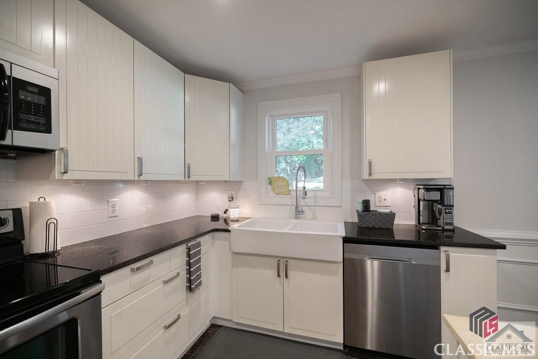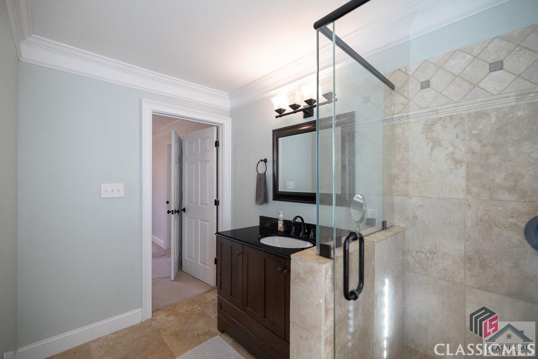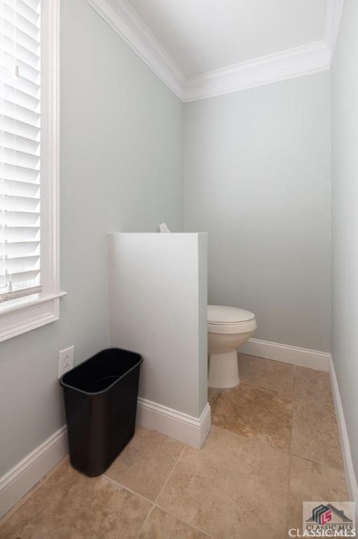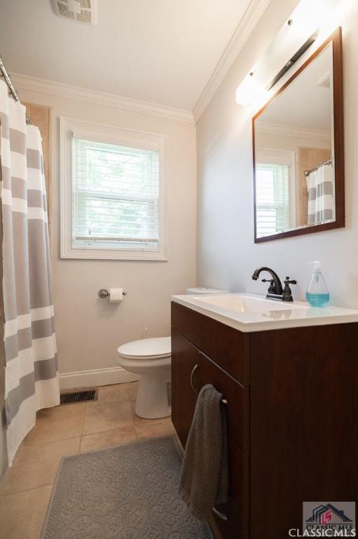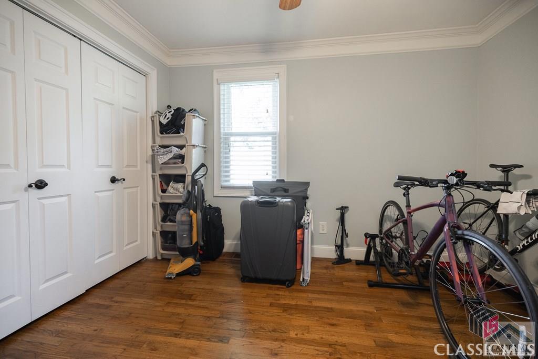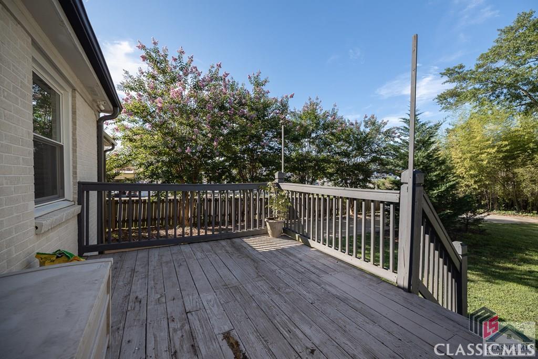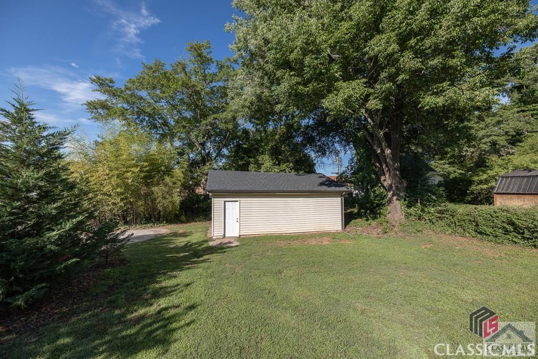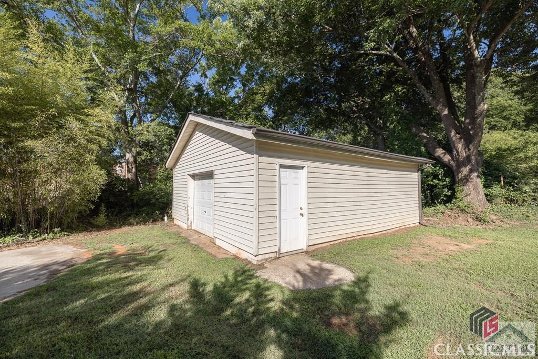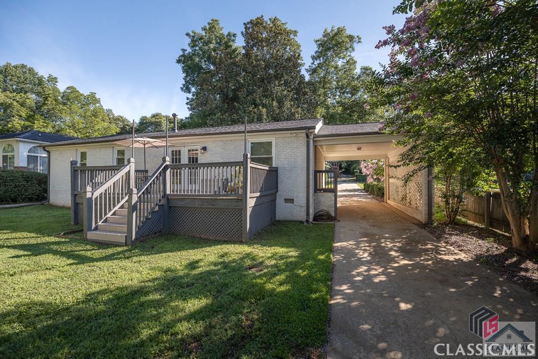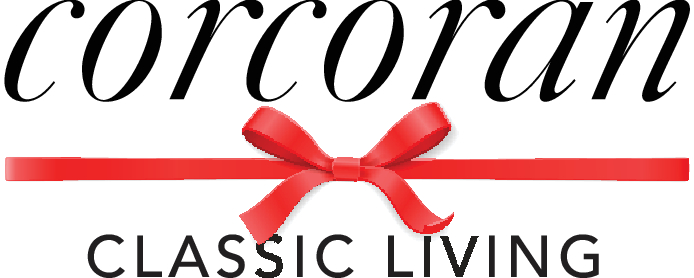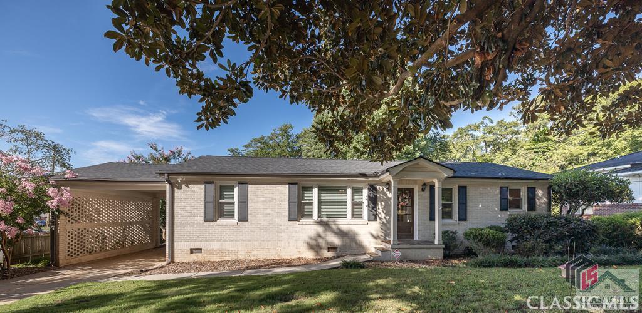
Ideal in-town location in the coveted General Hospital neighborhood and within the award-winning Chase Street Elementary School district. Situated on a 0.3 acre corner lot, this 2 bedroom/2 bath quaint brick ranch includes: original hardwood flooring, revised floor plan (for an added office/flex space), extensive molding & trim throughout, new windows, custom wooden blinds and shades, and decorator paint colors. Living room leading to the office area has French doors accessing the deck. The updated kitchen features modern finishes including granite countertops, subway tile backsplash, under-cabinet lighting, soft-close cabinets, farmhouse sink, ceramic tile floors, & stainless steel appliance package. The owner’s suite with en suite is at the opposite end of the hall from the 2nd bedroom and hall bath. The owner’s suite has a large walk-in closet & en suite bath complete with furniture-style vanity & tiled walk-in shower with frameless glass door. The outdoor space includes covered front entry porch, large rear deck, workshop/detached 2+ car garage, landscaping, concrete drive & carport. House and garage roof 100% replaced July 2018. Conveniently located 2 minutes from downtown Athens/UGA, walking distance to Normaltown’s vibrant dining & bar scene, 1 mile from Piedmont Athens Regional & the UGA Health Science Campus, less than .5 miles to St Mary’s hospital.
| Price: | $374,000 |
| Address: | 35 Holman Avenue |
| City: | Athens |
| County: | Clarke Co. |
| State: | Georgia |
| Subdivision: | General Hospital Area |
| MLS: | 982473 |
| Square Feet: | 1,347 |
| Acres: | 0.3 |
| Lot Square Feet: | 0.3 acres |
| Bedrooms: | 2 |
| Bathrooms: | 2 |
