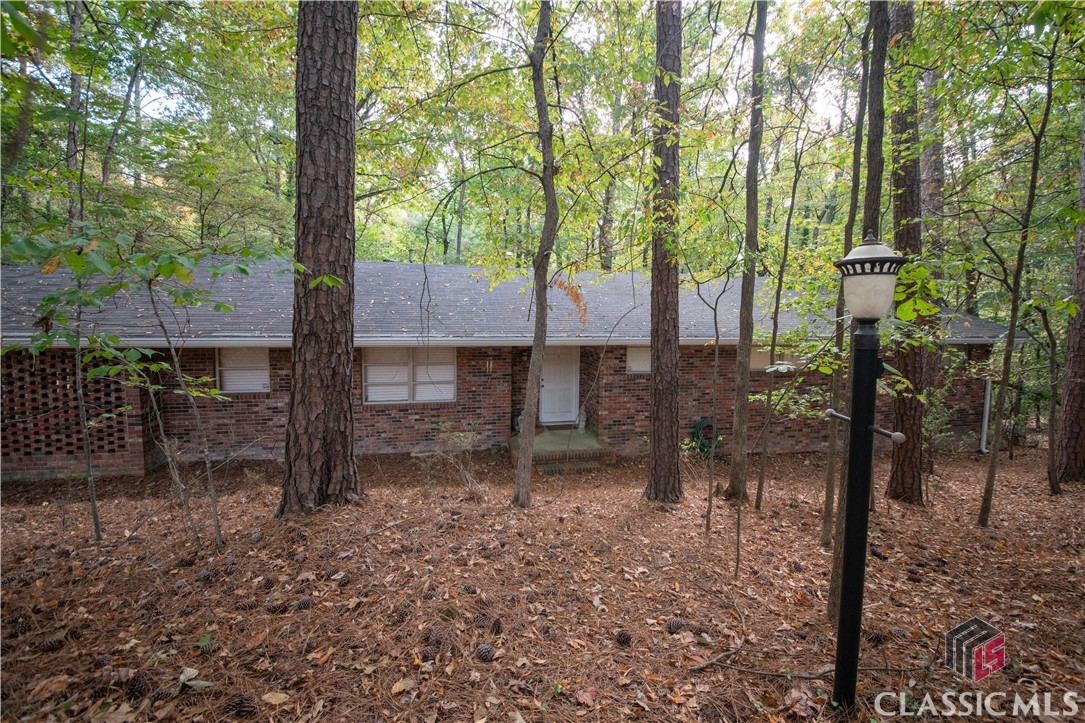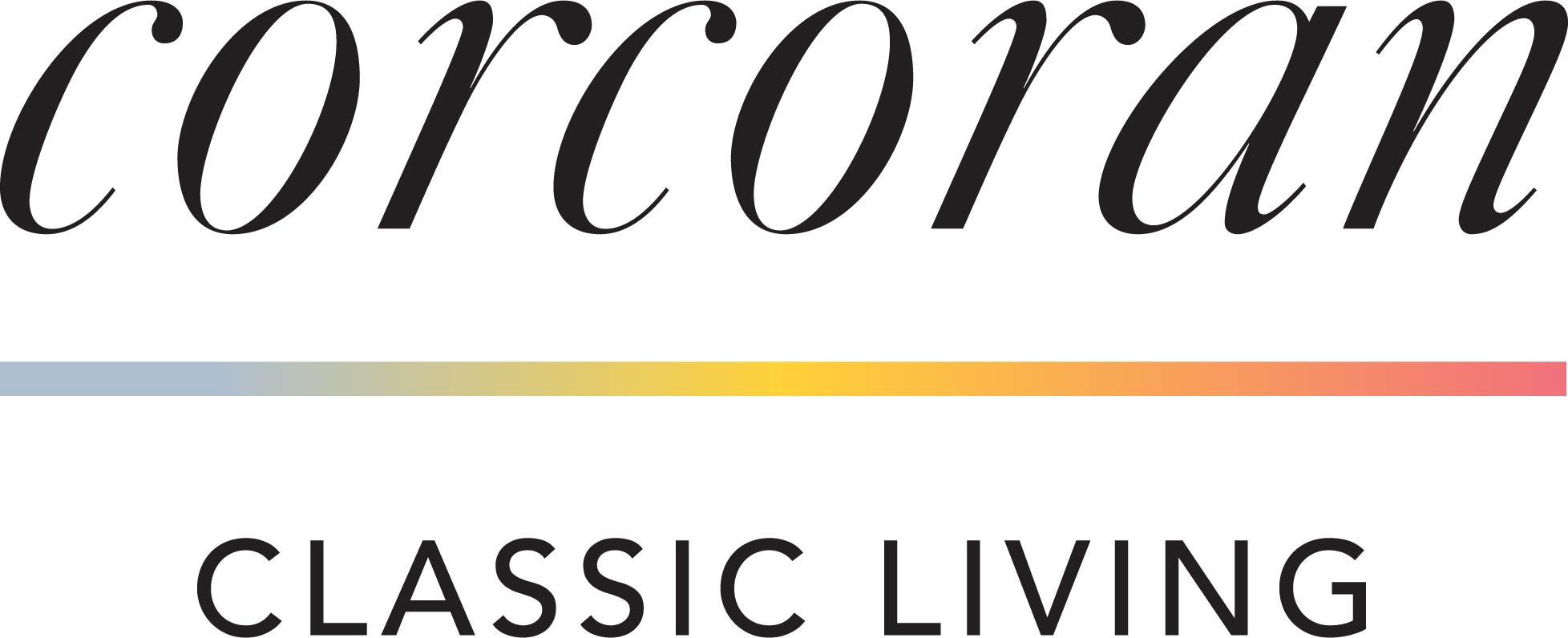
Normaltown and only three years old! This large luxury cottage has all the space you will ever need with all the quality you have come to expect from a J W York Home. The art gallery entryway features a paneled ceiling with natural wood beams. It leads to a huge vaulted great room with fireplace which is open to the island kitchen featuring granite tops, large copper pendant lights, stainless appliances, and natural wood accents. There is a double oven, smooth-top electric cook top, and a walk-in pantry. The chef in the house will feel right at home here! The Owner’s suite is on the main level with a private bath and soaking tub along with separate vanities and a gracious walk-in closet. There is a second bedroom on the main level, perfect for an office or guest suite. Upstairs are 3 more bedrooms, 2 bathrooms, and a loft. Two of the bedrooms share a bath and one bedroom has an en suite bathroom. The loft features built in bookcases. The entire house has quality engineered hardwood flooring (no carpet here) with tile in the bathrooms and laundry. Don’t miss the private and inviting screened porch out back. The exterior features Hardi Plank siding for low maintenance and no HOA. This classic city beauty is zoned for Chase Street Elementary School and is extremely close to the Athens Farmer’s Market, Bishop Park, UGA, and the shops and restaurants of Normaltown & Downtown.
| Price: | $849,900 |
| Address: | 315 Gilmer Street |
| City: | Athens |
| County: | Clarke Co. |
| State: | Georgia |
| Subdivision: | Normaltown |
| MLS: | 1016521 |
| Square Feet: | 3,461 |
| Acres: | 0.25 |
| Lot Square Feet: | 0.25 acres |
| Bedrooms: | 5 |
| Bathrooms: | 4 |






























































