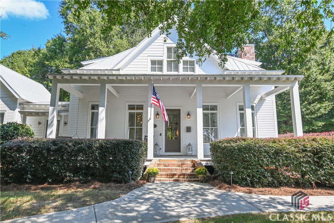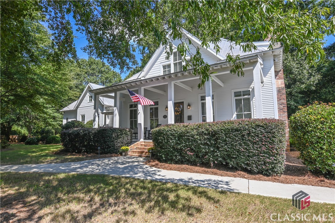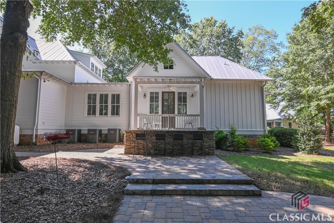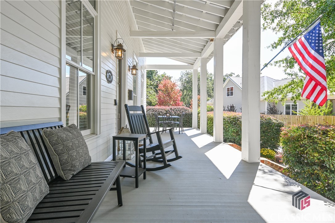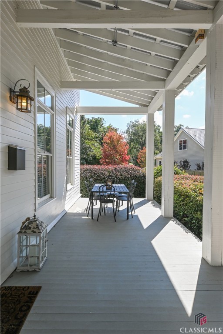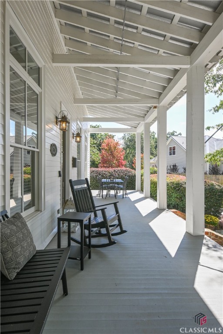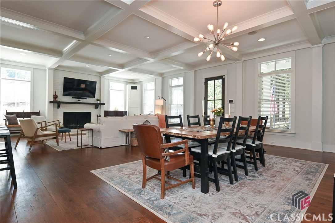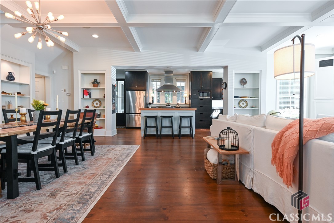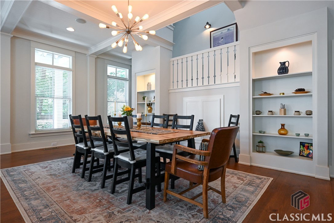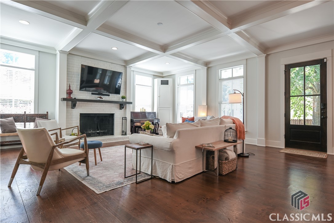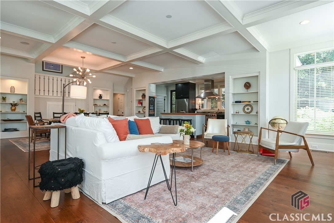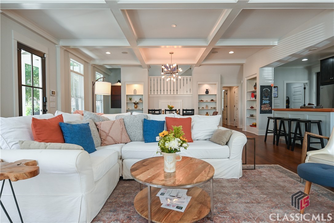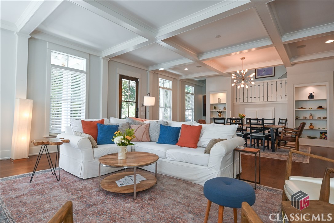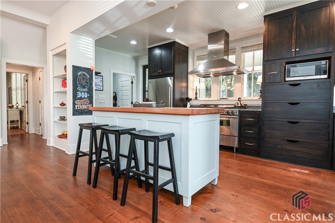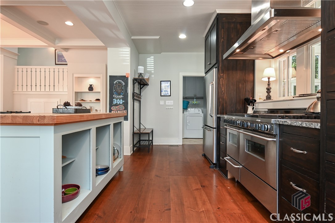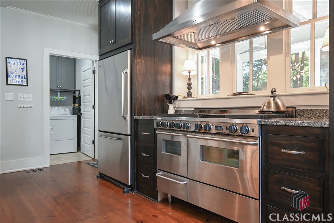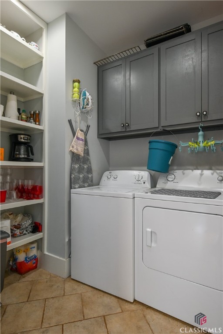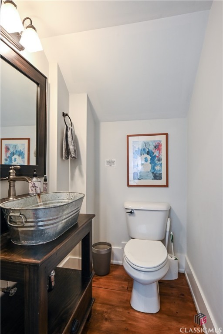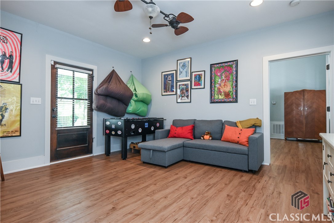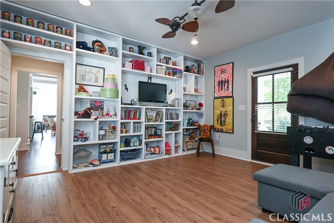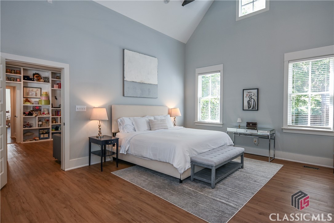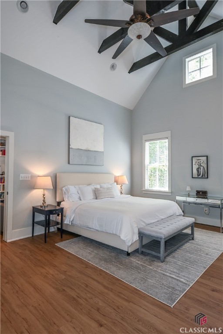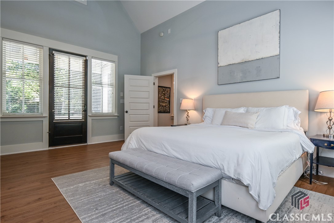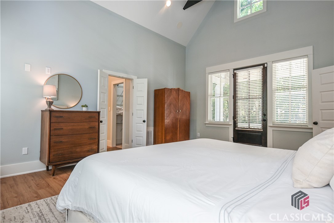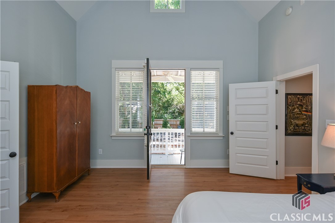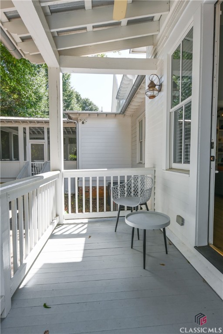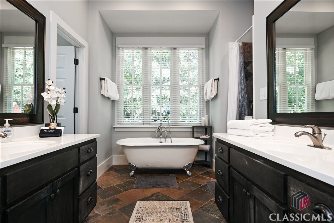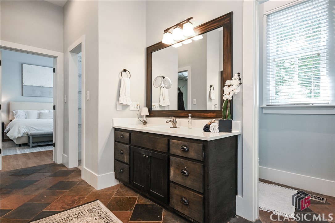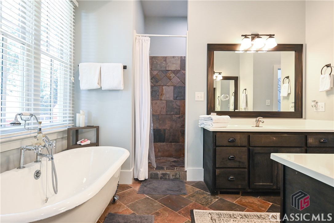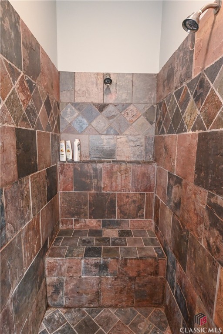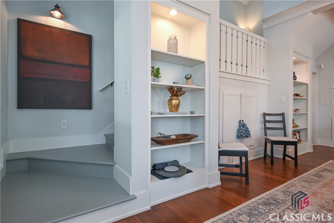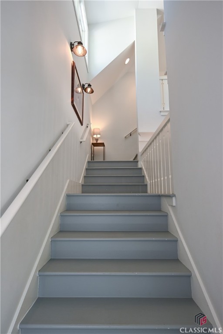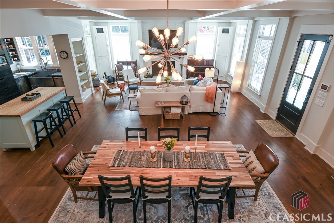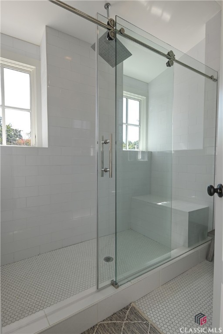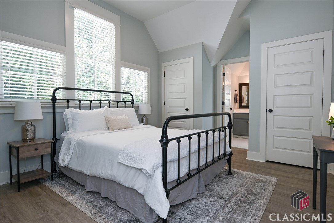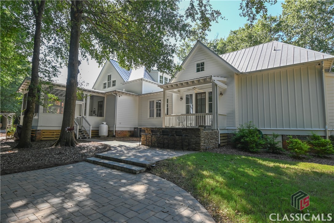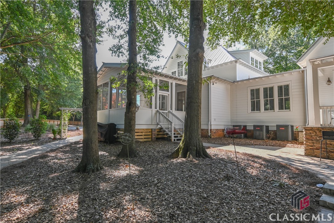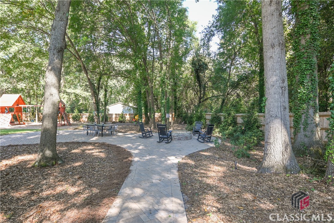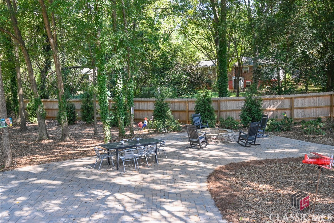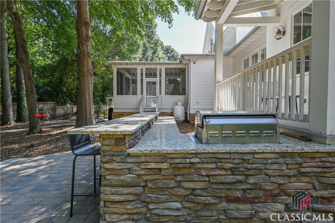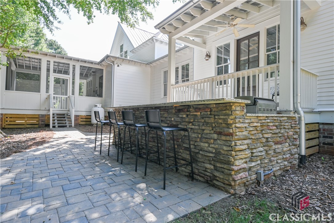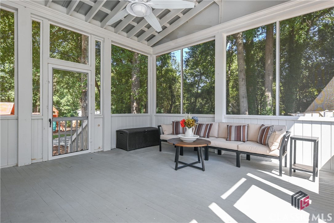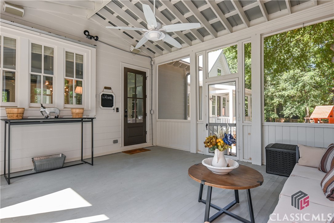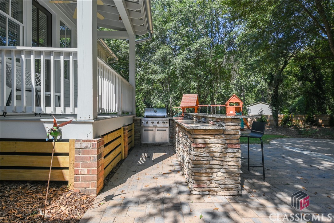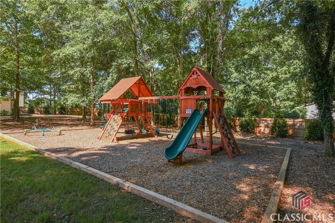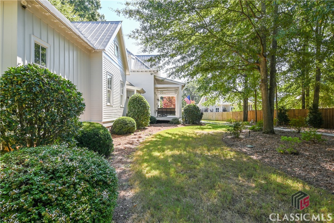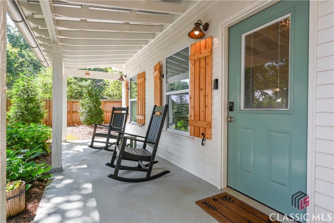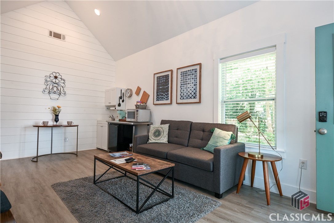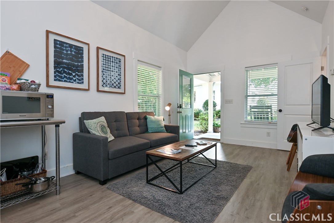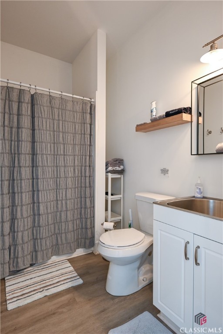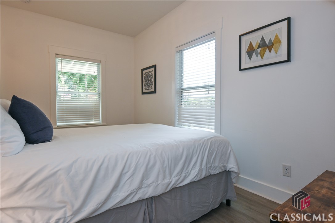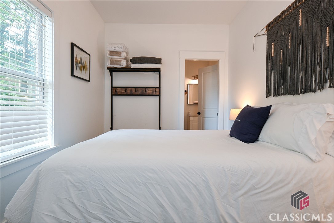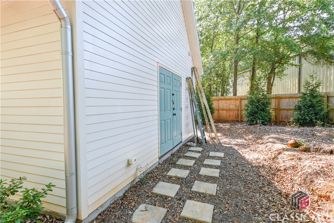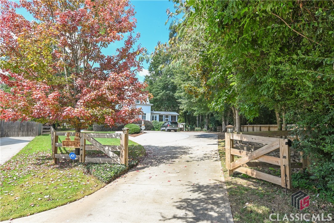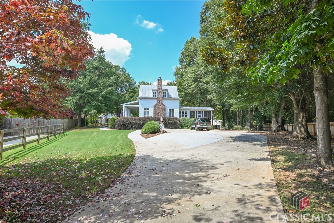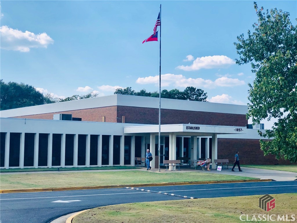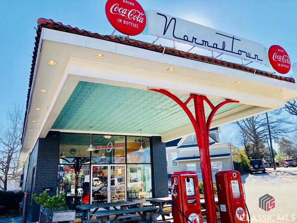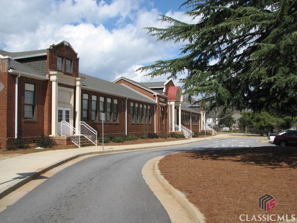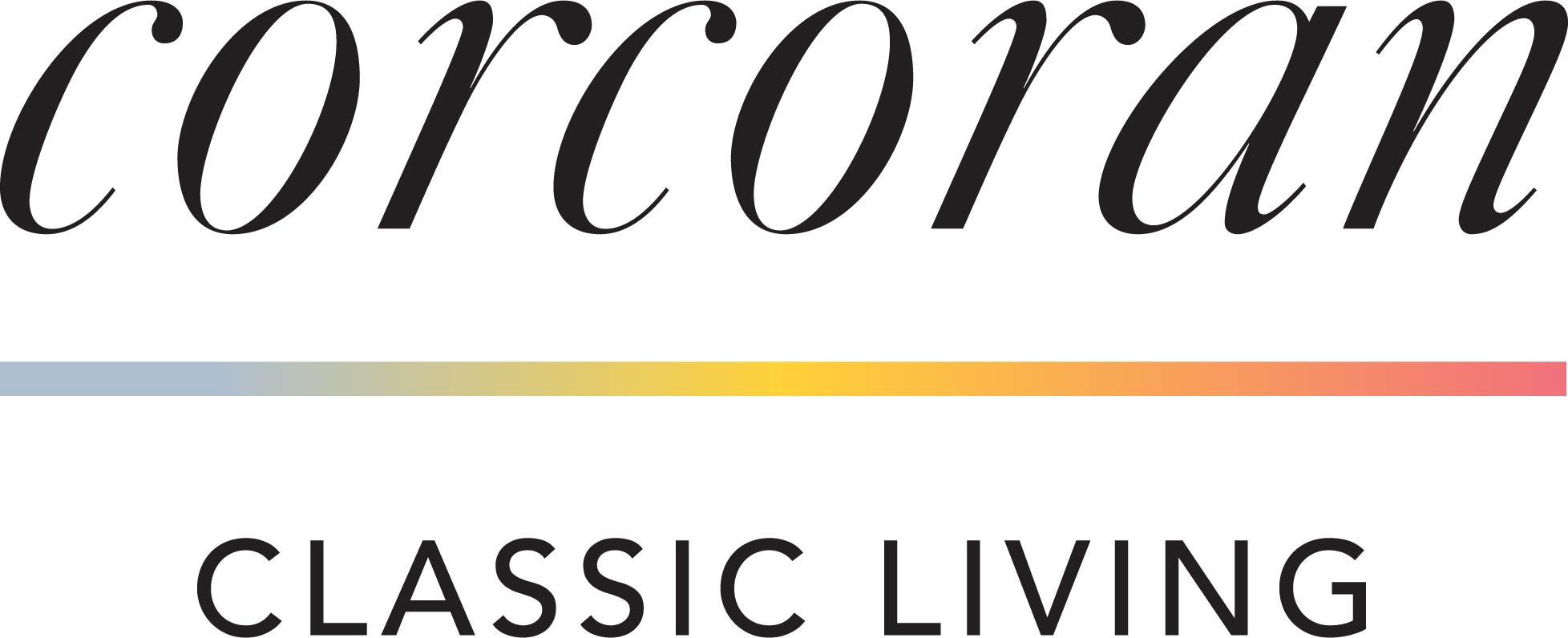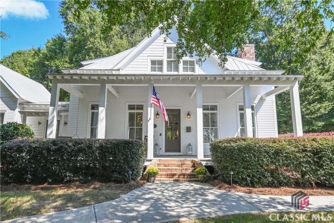
Unique In-town property, which consists of: Beautiful 2007 custom-built, Low Country home, on a rare, over 1 acre lot, in a tranquil, beautifully landscaped setting, privately distanced from the public street, and includes a guest cottage built in 2017. Lush outdoor space with 4 porches, a 360’ front porch, with 13’ ceilings with exposed rafters and huge 10 x 10 columns; large enough to accommodate a large harvest table for entertainment on one side, and a common living area (rocking chairs, swing, Charleston style porch bed for napping). Additionally, there’s a large 289’ rear screened porch with vaulted ceilings and exposed rafters, a balcony porch off Owner’s suite bedroom that overlooks the rear courtyard, and the guest cottage has a rocking chair front porch. With metal roofs, the porches are a cozy setting for listening to the rain. Lot is privacy fenced, thoughtfully landscaped, has a large courtyard with stone fire pit and dining area, a stone bar with outdoor grill, a children’s recreation area (great location for a pool), old growth trees, formal paths, all illuminated with landscape lighting. Moving inside (see 3D tour), the front porch opens to a vast common area which includes wide plank wood floors, a coffered ceiling, the room wrapped in large windows capped with transoms, which cloak the room with an abundance of natural light. There’s a brick masonry fireplace/chimney that anchors one end of this communal area, and a stylish open staircase on the other end; this common area opens to a chef’s kitchen to the rear, which features a Five Star gas range, Dacor fridge, a stainless deep well commercial sink, granite counters, movable island, and pantry/laundry room. There’s a deluxe Owner’s suite off of the communal area, transitioning thru a flex room that could be used in a variety of ways: an office, art studio, home gym. Owner’s suite has vaulted 16” exposed beam ceilings, and a French door opening to a balcony porch that overlooks the courtyard. The owner’s bath has 2 walk-in closets and vanities, a claw foot tub underneath a bank of windows, and an 8’ walk-in stone shower w bench seat and 2 shower heads. Upstairs there are 2 nice sized bedrooms with a Jack and Jill bath that features a wonderful large tile shower, with glass slider door, bench seat, overhead shower head, and 2 large windows that crank out. Behind the main house, there’s a 600’ guest cottage which has been used as an Airbnb rental, generating apx 25k/yr. It’s currently a 1/1, though there is an apx 200’ climate controlled storage room on the rear of the cottage that could easily be finished as a 2nd bedroom. Located in the heart of Normaltown, it’s only blocks from Bishop Park, popular restaurants, bars, entertainment venues, a historic 58 acre UGA Health Science campus, Piedmont regional hospital, a 40 acre YMCA, and is located apx 2 miles from Downtown Athens and the University of Georgia. This is a rare in-town property. It’s not often one such a private setting in-town, with a 1 acre lot, such a stylish custom home, a guest house, ample parking, beautifully landscaped, and room for additional features, like further gardens, a pool, art studio/workshop, or possibly a garage. Both main house & cottage have been featured on VRBO, and most of the furnishings can be included with the sale of the property.
| Price: | $999,000 |
| Address: | 310 Price Avenue |
| City: | Athens |
| County: | Clarke Co. |
| State: | Georgia |
| Zip Code: | 30606 |
| Subdivision: | Normaltown |
| MLS: | 1001645 |
| Year Built: | 2007 |
| Square Feet: | 3,363 |
| Acres: | 1.030 |
| Lot Square Feet: | 1.030 acres |
| Bedrooms: | 4 |
| Bathrooms: | 4 |
| Half Bathrooms: | 1 |
