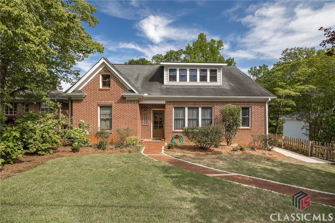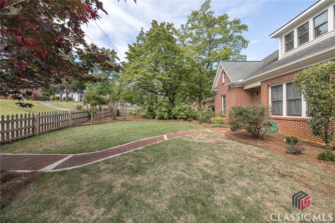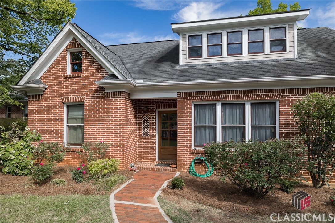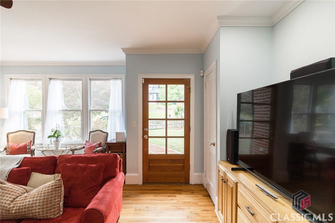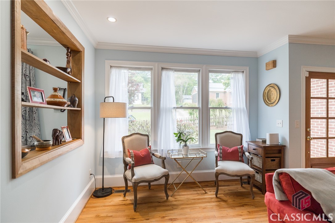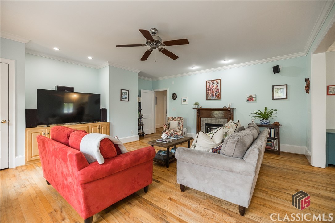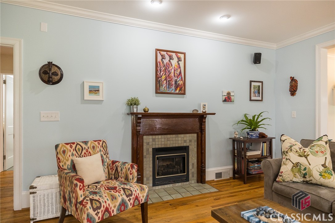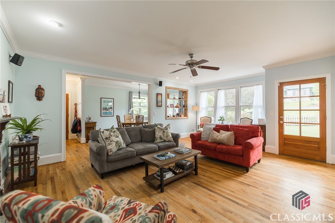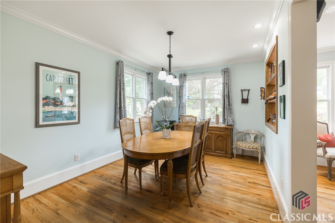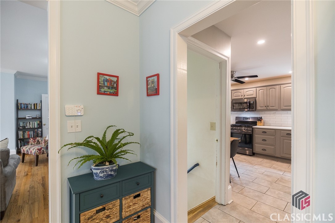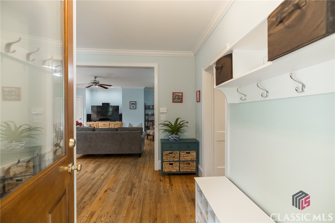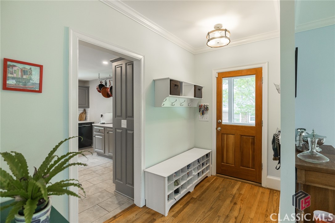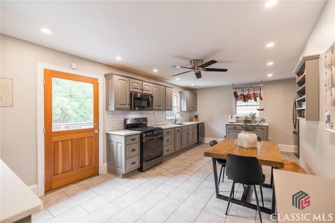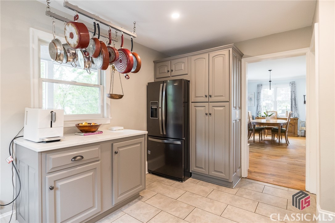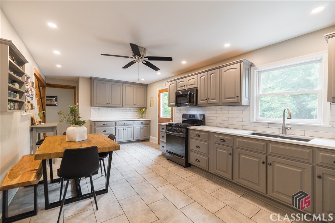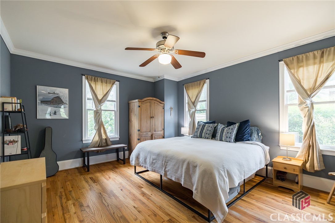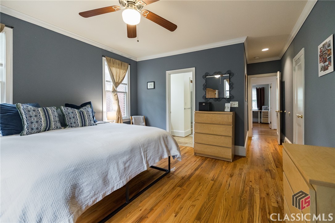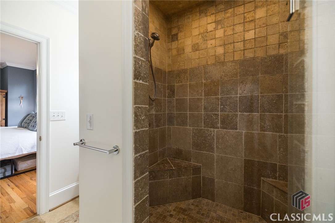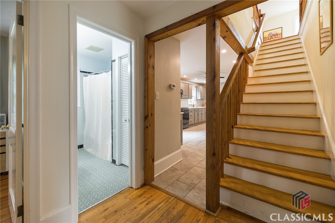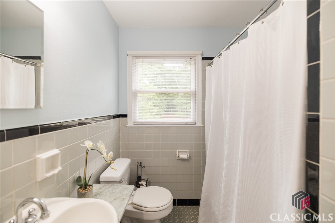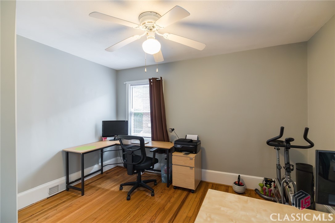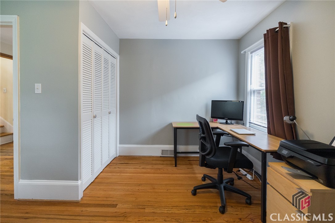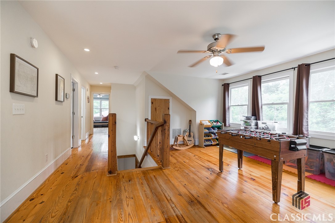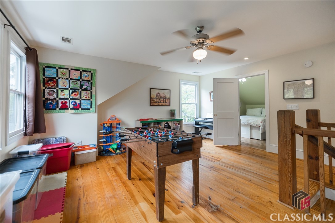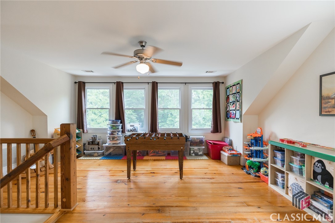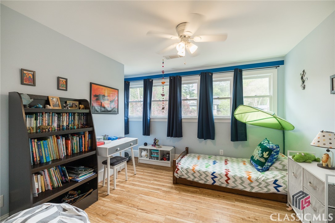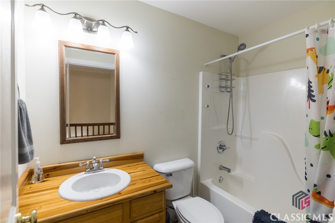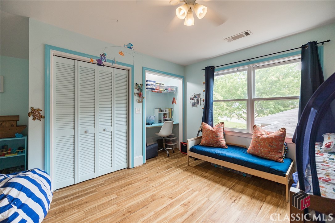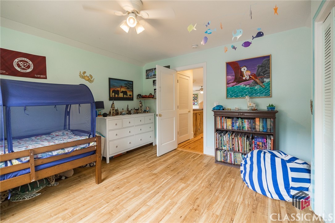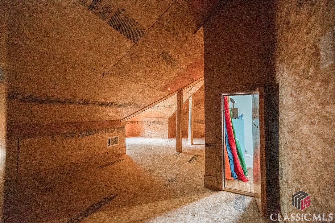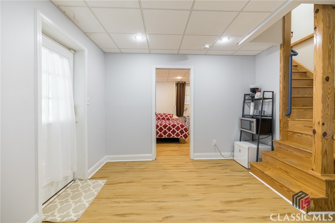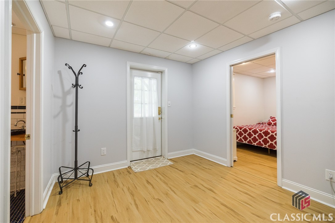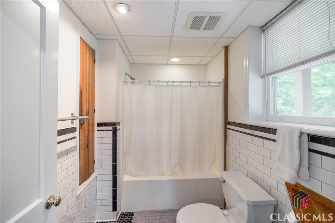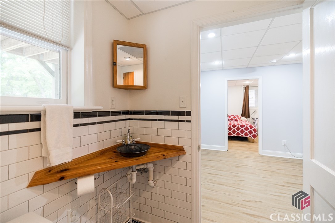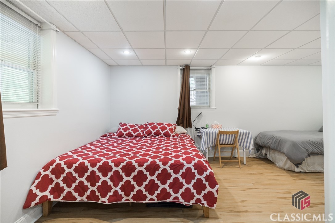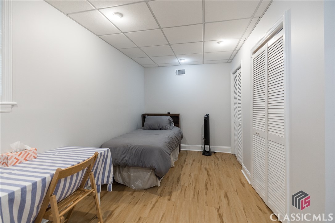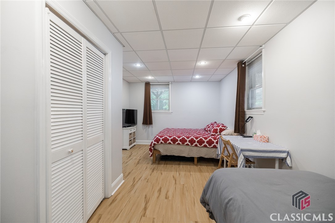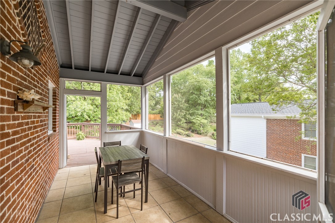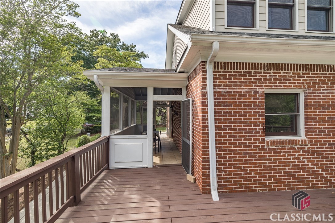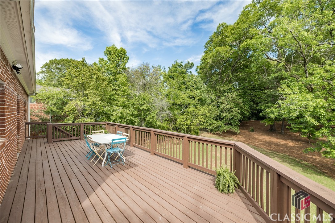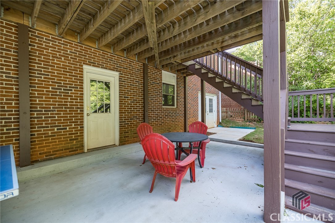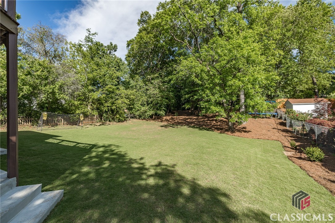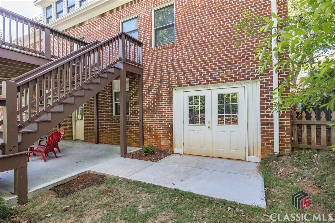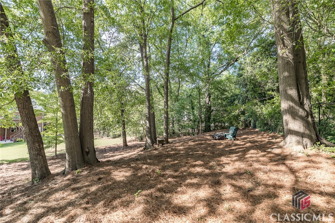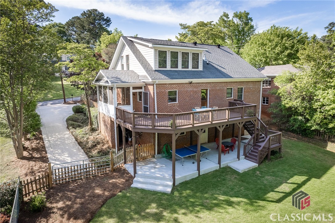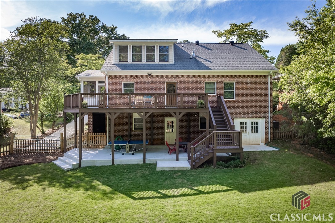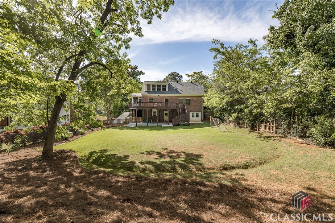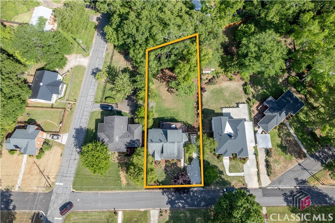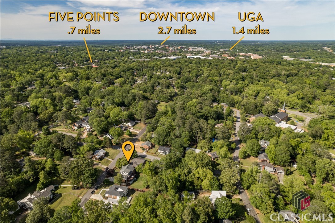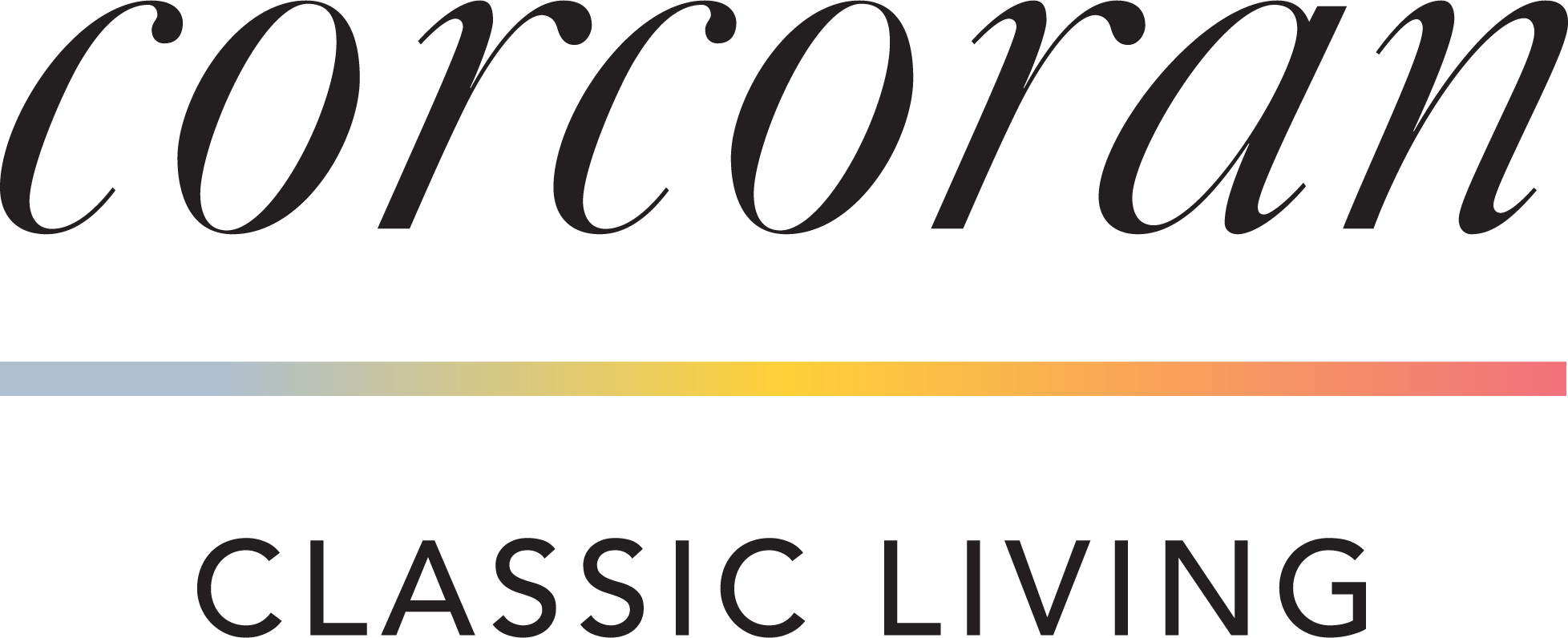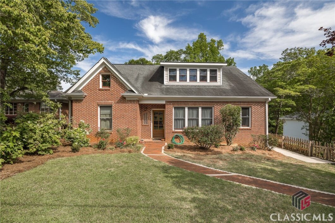
What a lovely surprise! This cozy, brick cottage boasts enormous character from the picket fence in the front yard to the beautiful stained 6 pane front door! Upon entering the home, you are welcomed by the expansive hardwood floors which are located throughout the main level! The great room and formal dining room are open to one another and feature beautiful custom maple cabinets with built in storage in the great room, as well as a gas log fireplace. The kitchen was renovated in 2021 with white quartzite countertops, custom tile backsplash as well as freshly painted kitchen cabinetry. There is an abundance of storage with three walls of cabinetry and great counter space. A multi-season, vaulted screened porch is located off the side of the home and offers a great place for outdoor dining or coffee drinking. A small mud room is located off of the access door which serves as an every day drop all . Completing the main level are two bedrooms and two full baths, one of which is the master suite. The master bedroom is serviced by two closets, and the bathroom is fully tiled with radiant heat floors and a double tile shower. The second main level bedroom utilizes the main hall bath, and offers great potential as space to enlarge the current master bath and create a separate home office if so desired! A gorgeous open stairwell leads you to the upper level featuring heart pine floors in the oversized flex space and hallway! Numerous windows flood this space with natural light, and provide a gorgeous view of the rear yard. Upstairs consists of three bedrooms which share a full hall bathroom, with ample space to add an additional bath if so desired. The basement has an additional large (6th) bedroom, renovated full bath, cedar storage closet, and plenty of storage/workshop space with exterior access. This spacious, level lot has a fully fenced yard with a wonderful grassy area, as well as a more natural section shaded by trees for play equipment or a fire pit. Walk to Barrow Elementary, Memorial Park, Sanford Stadium and all of the wonderful retail and dining that Five Points has to offer. In-town living at its finest! Last, but not least, the 1 bedroom/1 bath basement area has been rented as an Air B’nB with great income potential! Contact listing agent for further information. —
| Price: | $1,050,000 |
| Address: | 305 Parkway Drive |
| City: | Athens |
| County: | Clarke Co. |
| State: | Georgia |
| Subdivision: | Fivepoints |
| MLS: | 1005991 |
| Square Feet: | 3,216 |
| Acres: | 0.380 |
| Lot Square Feet: | 0.380 acres |
| Bedrooms: | 6 |
| Bathrooms: | 4 |
