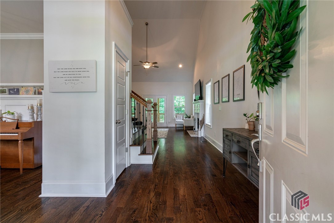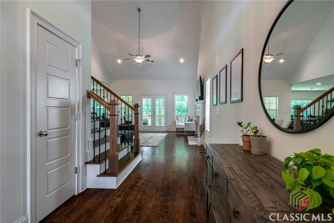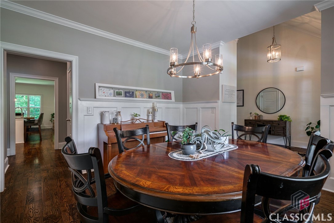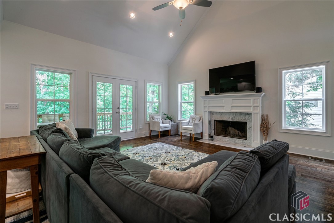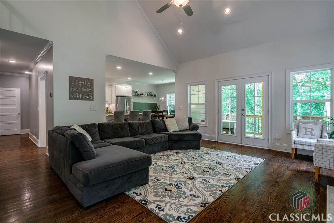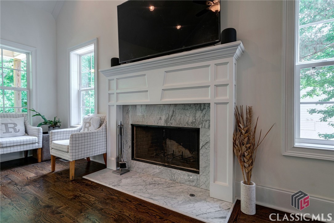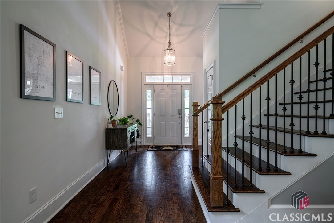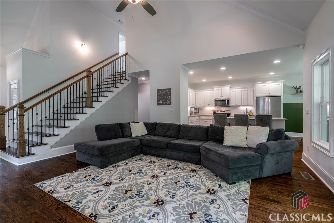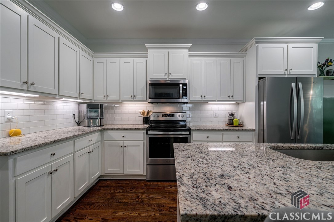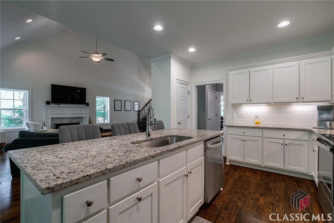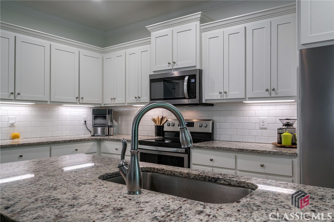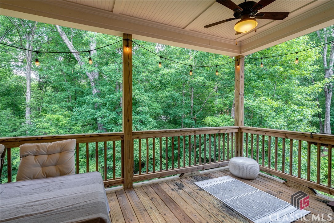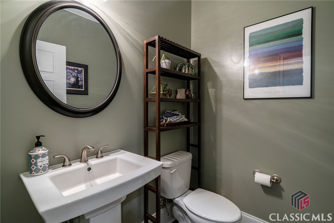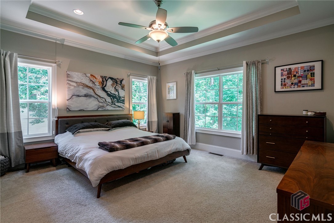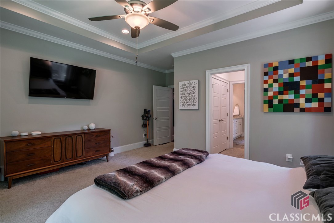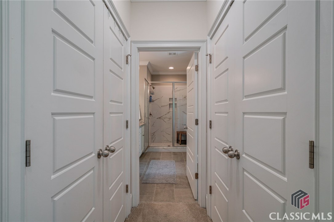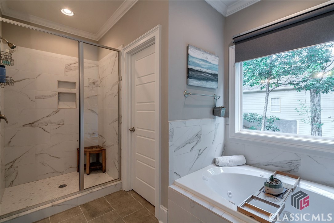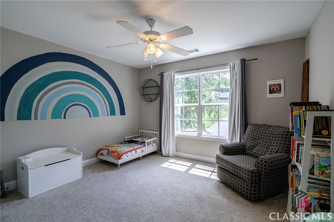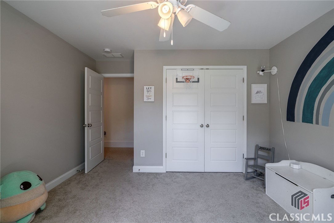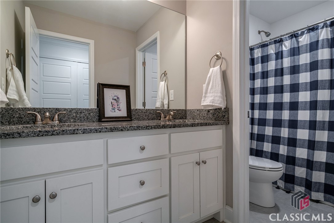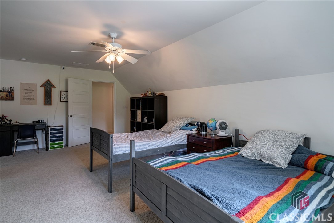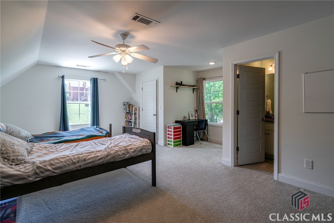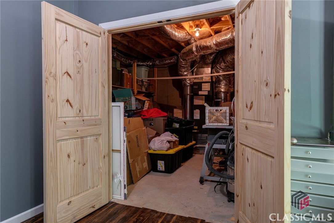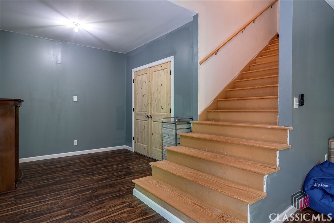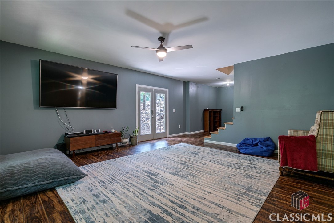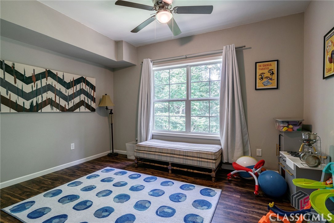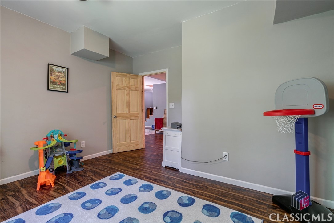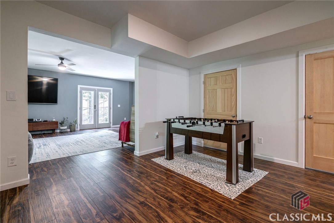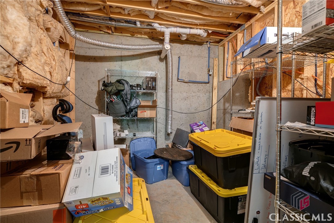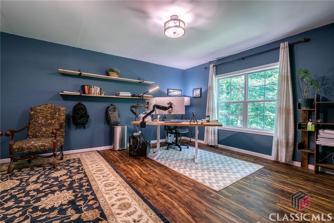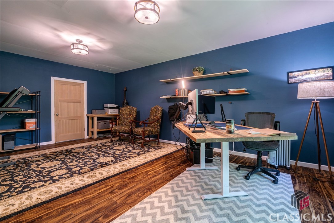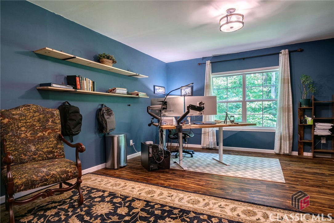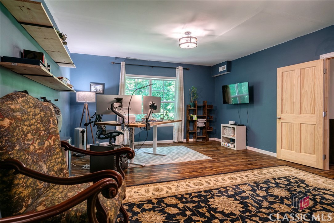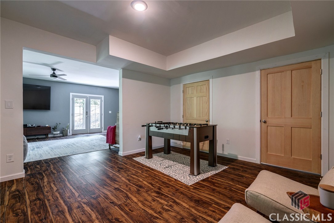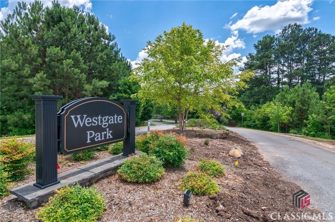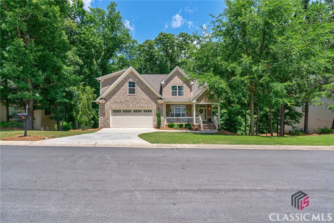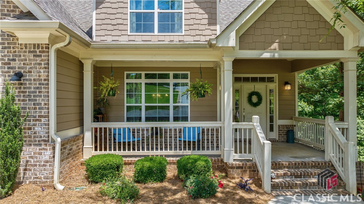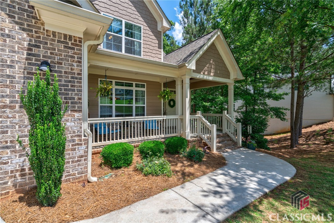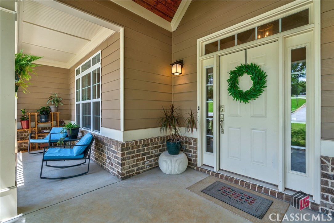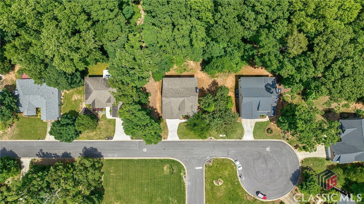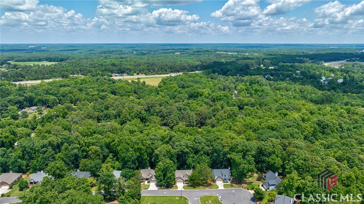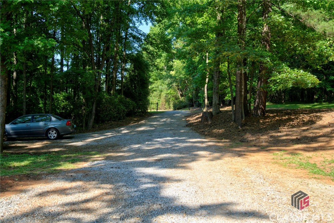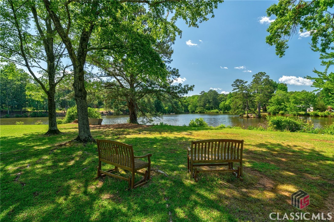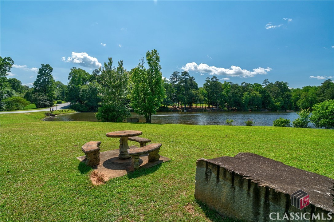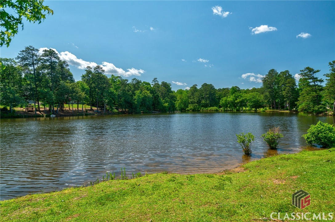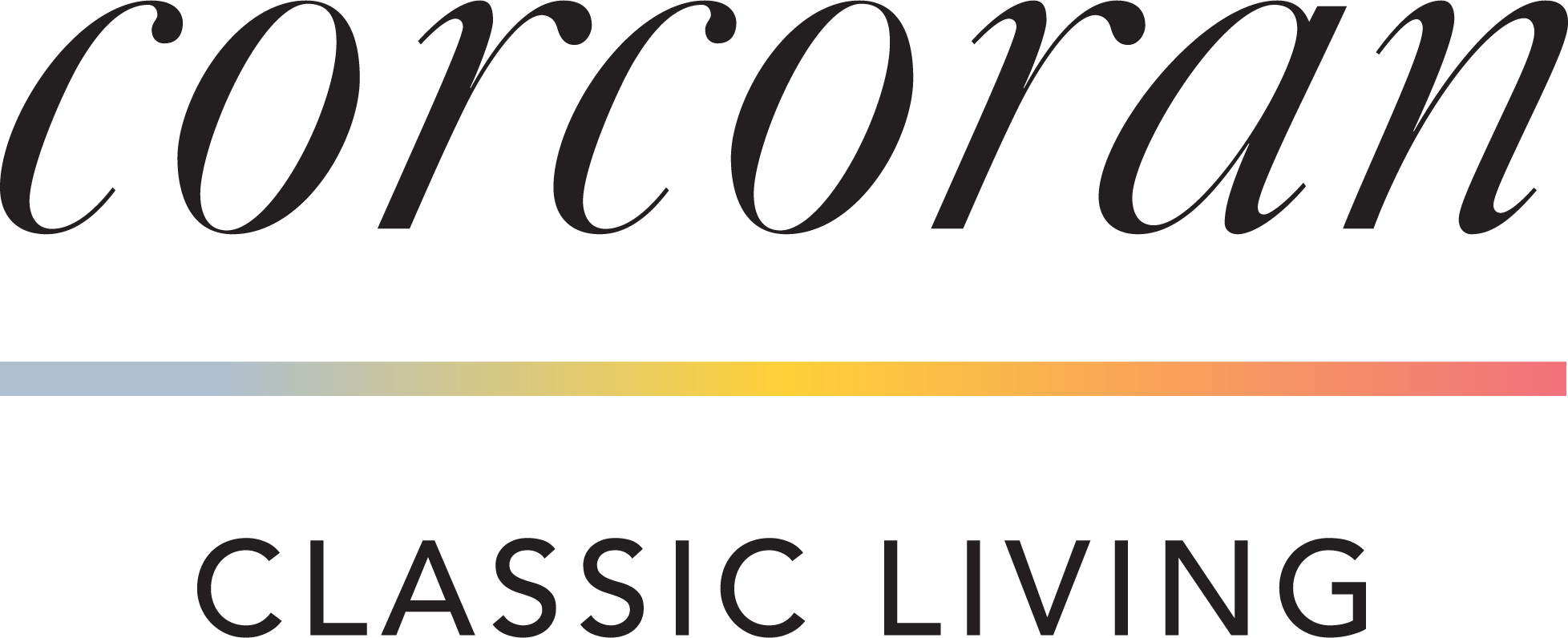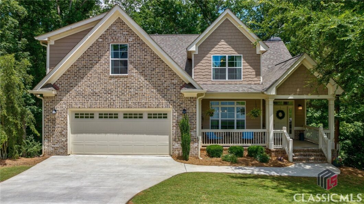
Welcome to this spacious home located in the sought-after Westgate Park neighborhood. Nestled in a quiet part of the neighborhood on a cul-de-sac street, this 5-bedroom, 4.5-bathroom home offers over 3,700 square feet of living space, including the finished walk-out basement. As you enter the home, you’ll be greeted by a foyer leading to either the family room or an elegant formal dining room with crown molding and wainscoting,
creating a welcoming atmosphere for hosting guests. The dining room conveniently connects to
the open-concept kitchen, which boasts granite countertops, a classic subway tile backsplash,
an oversized island with an eating counter, and stainless-steel appliances. The kitchen flows
seamlessly into the family room, where a large living and entertaining area awaits. With vaulted
ceilings and a marble-trimmed gas fireplace, this space is perfect for relaxation and gathering
with loved ones. French doors open to a private deck surrounded by beautiful trees, providing a
serene setting for enjoying your morning coffee or hosting dinner parties. The house features
windows on multiple exposures, allowing ample natural light to complement the beautifully
stained hardwood floors. The main floor is completed by a large primary bedroom, offering
walk-in closets and a spa-inspired bathroom with a jetted tub and a beautifully tiled, glass-
enclosed shower.
Upstairs, you’ll find three additional bedrooms, each bathed in natural light and equipped with
ceiling fans, ensuring comfort throughout. Two additional bathrooms provide convenience and
privacy for family members or guests. Downstairs, the fully finished basement offers a versatile
space for various needs. With tall ceilings, an open living area, a full bathroom, and two
separate rooms, you can use this area as bedrooms, offices, or play areas, tailoring it to your
specific requirements. The basement showcases great natural light, walks out to the backyard,
and features luxury vinyl plank flooring throughout. A utility area provides practical storage
solutions.
No detail was spared in this meticulously kept home, which includes smart upgrades such as
thermostats with dual zone climate control, smart lighting, and a connected garage door with a
vehicle charging outlet.
In addition to the impressive features of the home itself, the Westgate Park neighborhood
offers amenities for enjoyment. With an optional pool membership, you can
spend summers relaxing by the pool. The neighborhood also boasts a pleasant pond and wide
streets lined with beautiful mature trees, inviting you to take leisurely strolls and appreciate the
natural surroundings.
| Price: | $500,000 |
| Address: | 283 Lake Vista Way |
| City: | Athens |
| County: | Clarke Co. |
| State: | Georgia |
| Zip Code: | 30607 |
| Subdivision: | Westgate Park |
| MLS: | 1007653 |
| Year Built: | 2019 |
| Square Feet: | 3,791 |
| Acres: | 0.410 |
| Lot Square Feet: | 0.410 acres |
| Bedrooms: | 6 |
| Bathrooms: | 6 |
| Half Bathrooms: | 1 |

