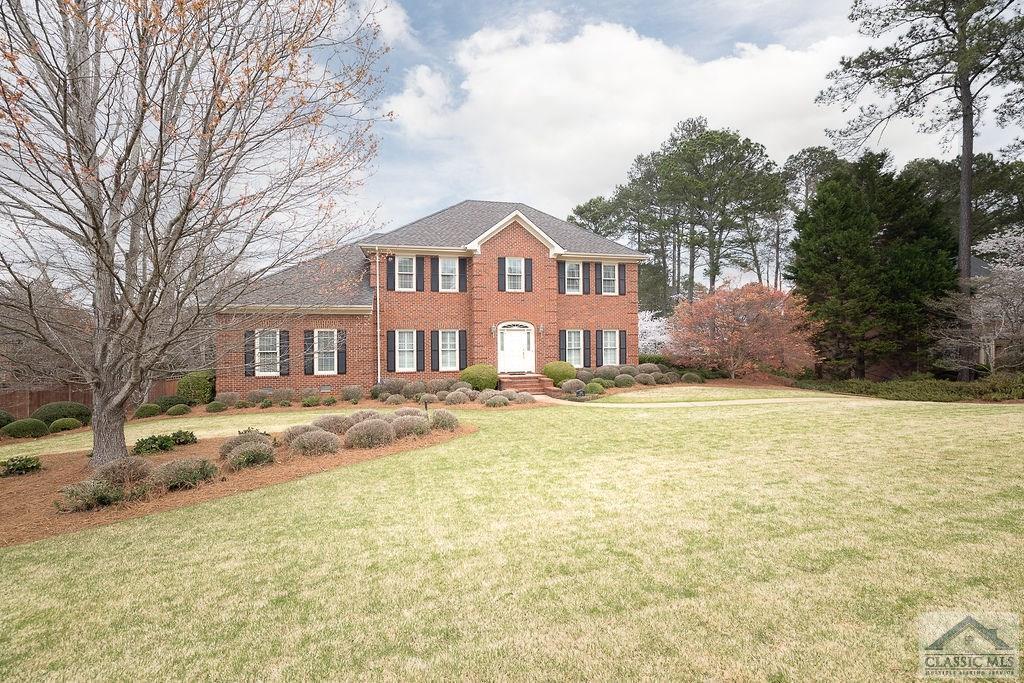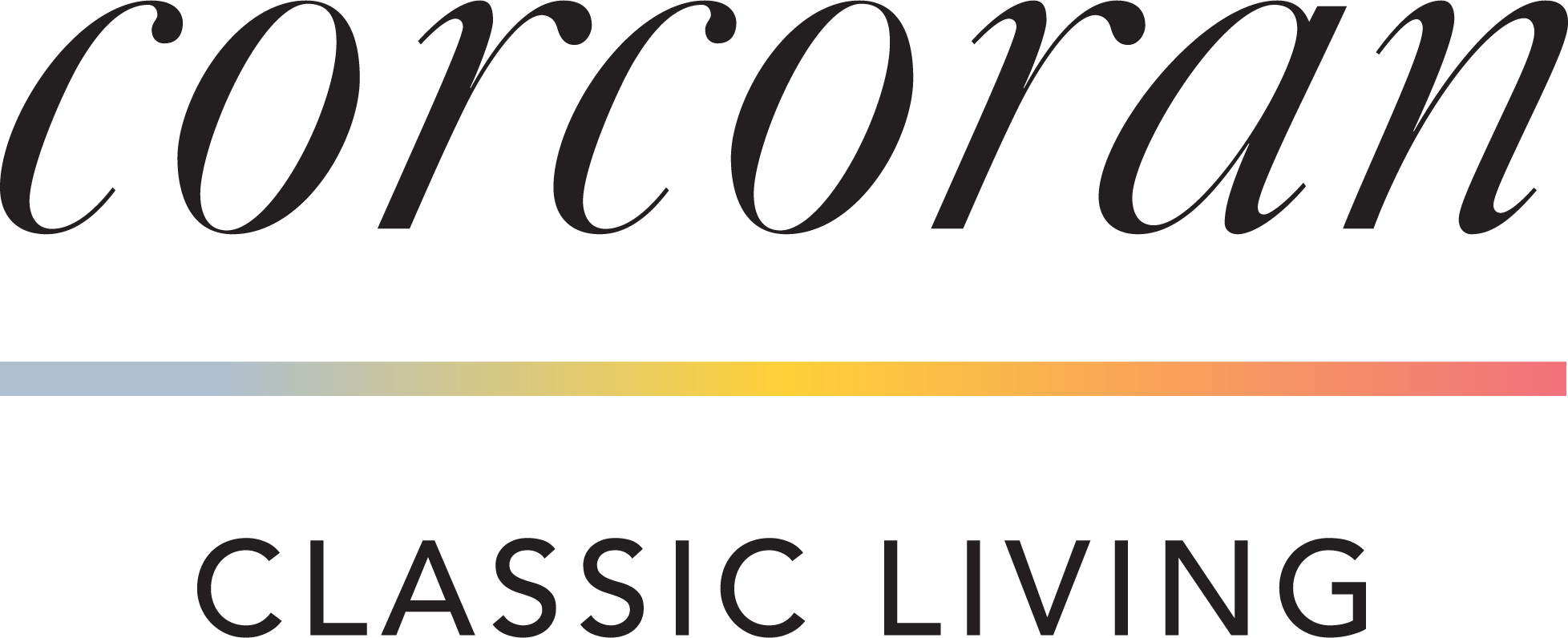
Skyline has quickly become one of the most desirable developments off of the Timothy Corridor! This four sided brick home sets itself apart with 10 foot ceilings on the main level, as well as a 720 square foot master suite! This stunning home greets you with a two story foyer with a beautiful living room/study to your right and a large formal dining room to your left. Straight ahead is the hallway to the family room which features a wall of built ins, a gas log fire place with a brick hearth, and a door to the rear deck. The kitchen has been fully renovated with granite countertops, stainless steel appliances and gorgeous cherry cabinets. Overlooking the back yard, the kitchen also has access to the laundry room with a second door to the deck. Built in 2012, the graciously sized master suite was added to the main level with a huge master bath. The bathroom boasts a jetted tub, as well as a separate shower, and beautiful double vanity. Custom built-in storage cabinets provide ample space for all of your toiletries and towels. Upstairs features 3 guest bedrooms, all sharing a sizable full bath in the hallway, and a second master suite! Last but not least, there is a fantastic rec area or office space with a 412 square foot finished basement. With over 4100 finished square feet, this Skyline home will blow you away! Well built, good bones, and a beautiful yard are just the beginning! Enjoy it all from your Trex Deck off the main level of the home. You won’t be sorry!
| Price: | $649,900 |
| Address: | 280 Skyline Pkwy |
| City: | Athens |
| County: | Clarke |
| State: | Georgia |
| Zip Code: | 30606 |
| Subdivision: | Skyline Park |
| MLS: | 980556 |
| Year Built: | 1983 |
| Square Feet: | 3,740 |
| Acres: | 0.570 |
| Lot Square Feet: | 0.570 acres |
| Bedrooms: | 5 |
| Bathrooms: | 3 |
| Half Bathrooms: | 1 |










































