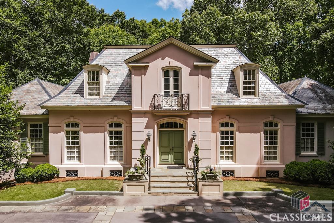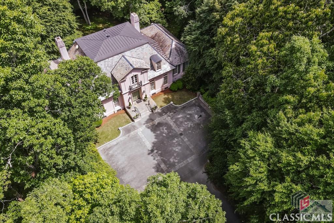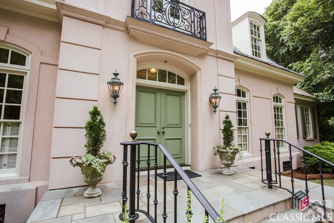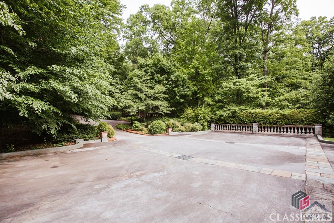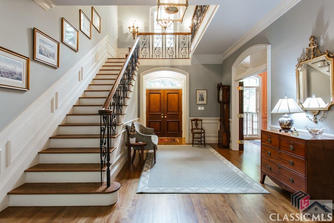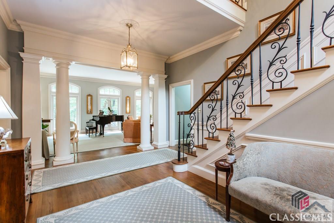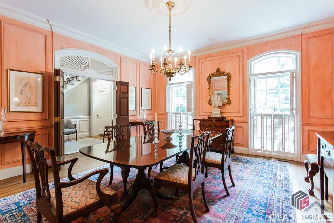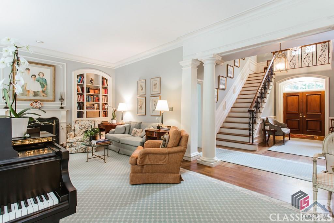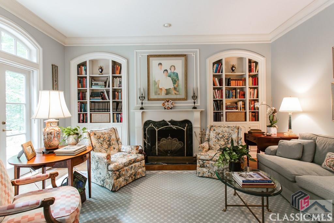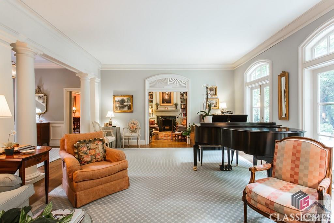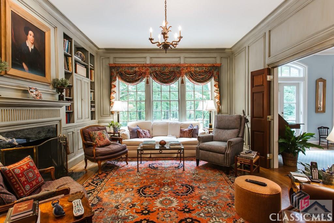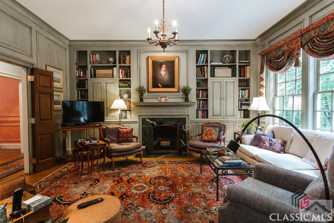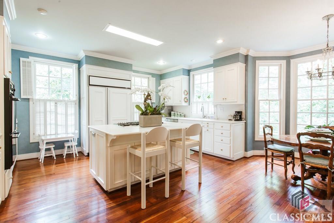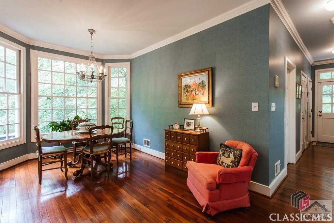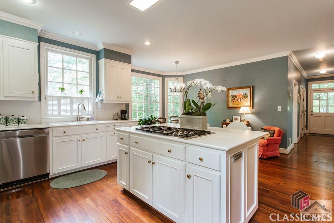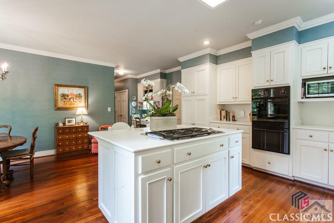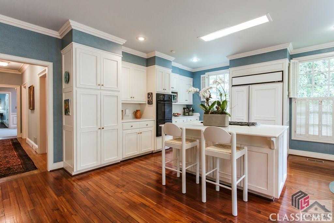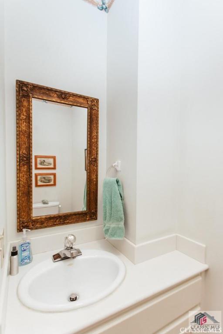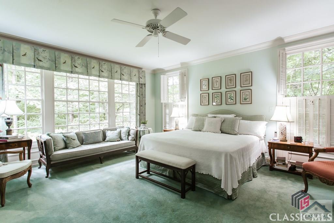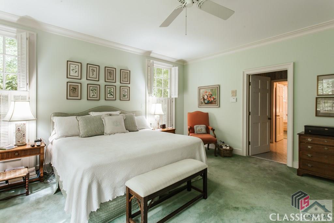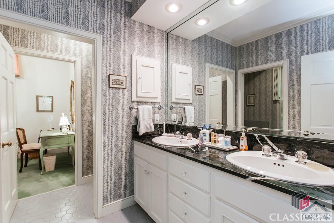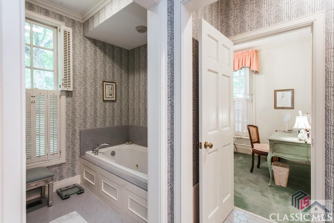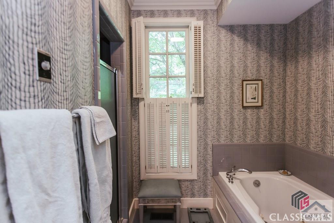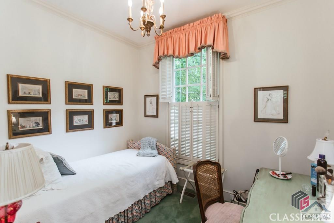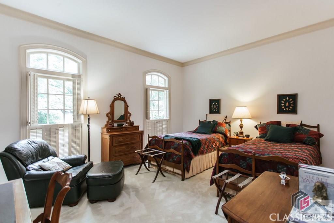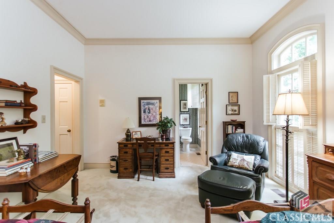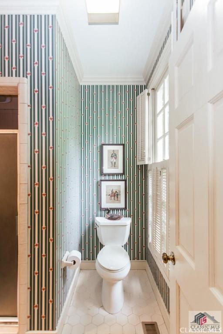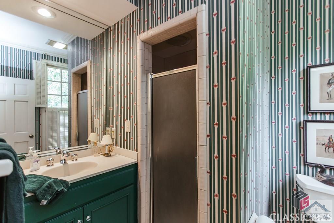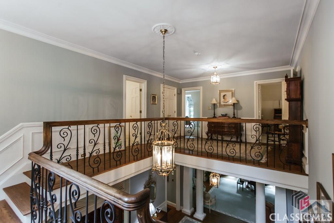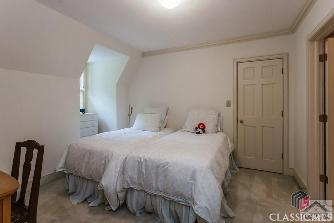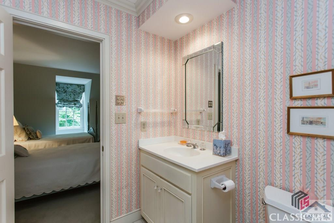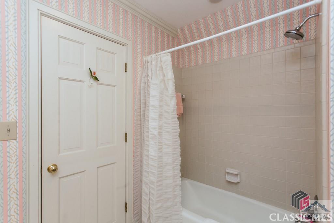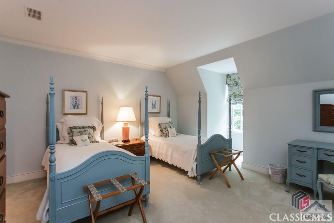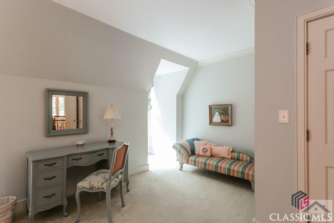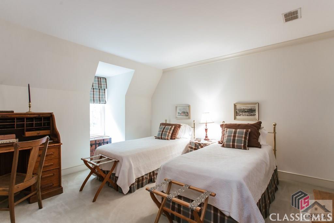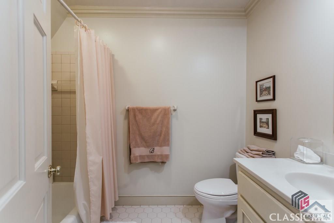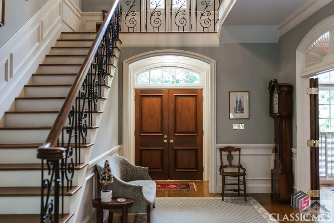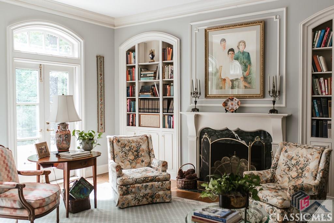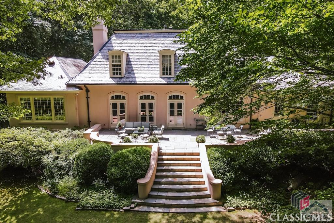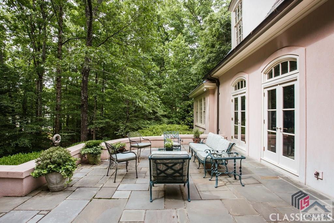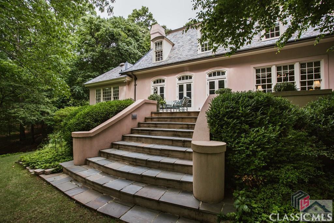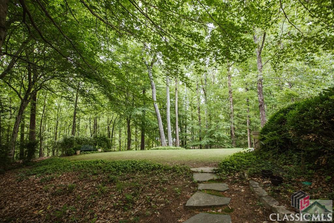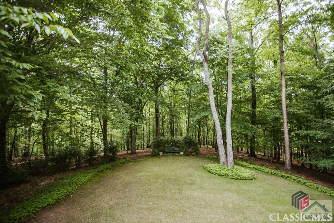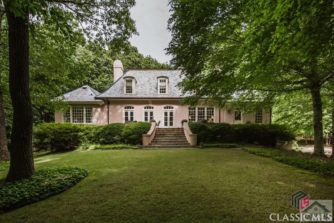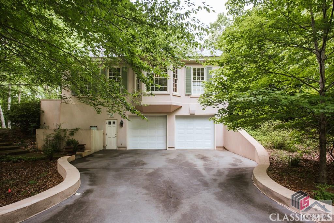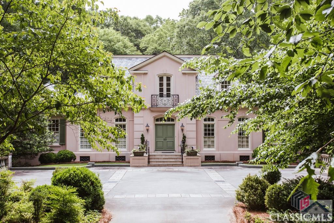
Situated on more than 6 acres, this exquisite classical French home designed by renowned architect, Frank McCall, is both an entertainer’s dream and a busy family’s paradise. As you approach the house, notice the symmetry, tall hipped roofs covered with grey slate tiles, and the formal forecourt. If you can envision a daughter throwing her wedding bouquet from the small balcony over the front entrance, just know that these sellers did too! Mother Nature did an overwhelming job on the landscaping with beautiful, lush hardwood trees including several beech trees that are rare to this area. Inside, the sophisticated simplicity of the architecture makes you feel at ease with its understated elegance. The two story foyer opens onto the dining room and the formal living room. Three sets of French doors open onto a patio overlooking the lawn and the private beauty of the property. Notice the radials over the doorways to the living room, dining room, and family room. These radials are also featured over the three sets of French doors leading onto the terrace. The den is just off the living room and close to the kitchen. With built in bookshelves, a wood burning fireplace, and a wall of windows, all that is needed to enjoy this room is a good book or good conversation. Big enough to seat 6 friends, this is a perfect room for cozy gatherings. The kitchen is a cook’s delight with ample cabinet space for small appliances, multiple sets of china and crystal and plenty of room for dinner preparation. The breakfast nook offers a beautiful view with morning coffee. Your caterer will love this area: a laundry room large enough for a service space and an additional nearby closet for serving pieces. The elevator is just close to the back door offering ease of taking large items and groceries up and down steps.The master on main is spacious with his and her closets and is completed by a separate dressing area for her to round out the master suite. An additional bedroom with a private bath is also on the main floor. Two half baths complete the first level of this home. Upstairs, there are three bedrooms, an office and two full bathrooms.
| Price: | $1,180,000 |
| Address: | 275 Red Oak Trail |
| City: | Athens |
| County: | Clarke Co. |
| State: | Georgia |
| Zip Code: | 30606 |
| Subdivision: | Tallassee Oaks |
| MLS: | 981828 |
| Year Built: | 1989 |
| Square Feet: | 5,262 |
| Acres: | 6.76 |
| Lot Square Feet: | 6.76 acres |
| Bedrooms: | 5 |
| Bathrooms: | 7 |
| Half Bathrooms: | 3 |
