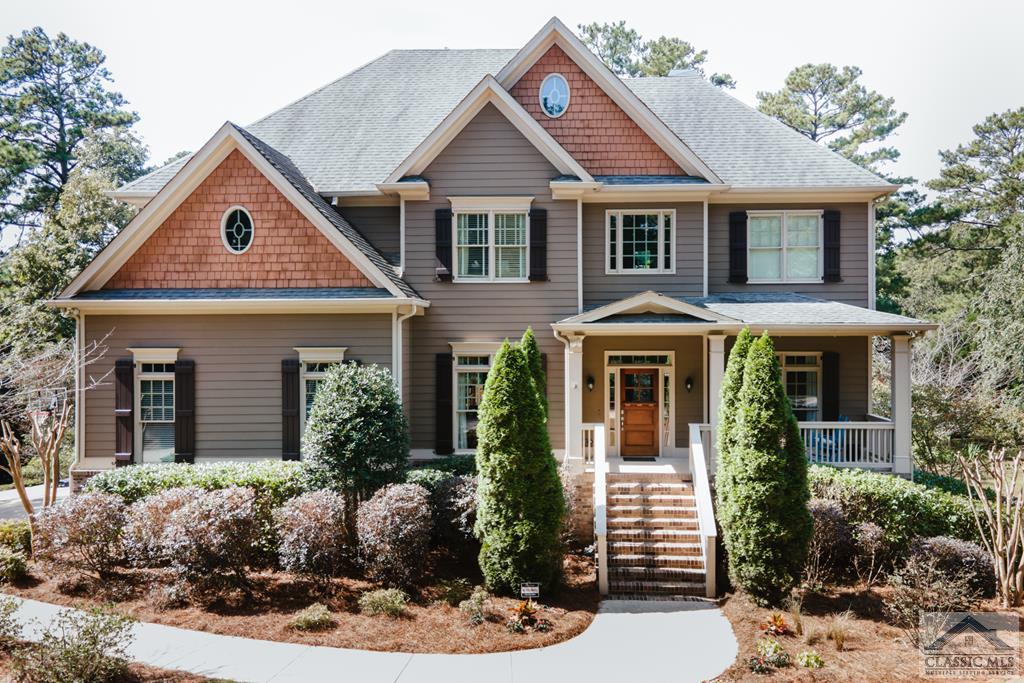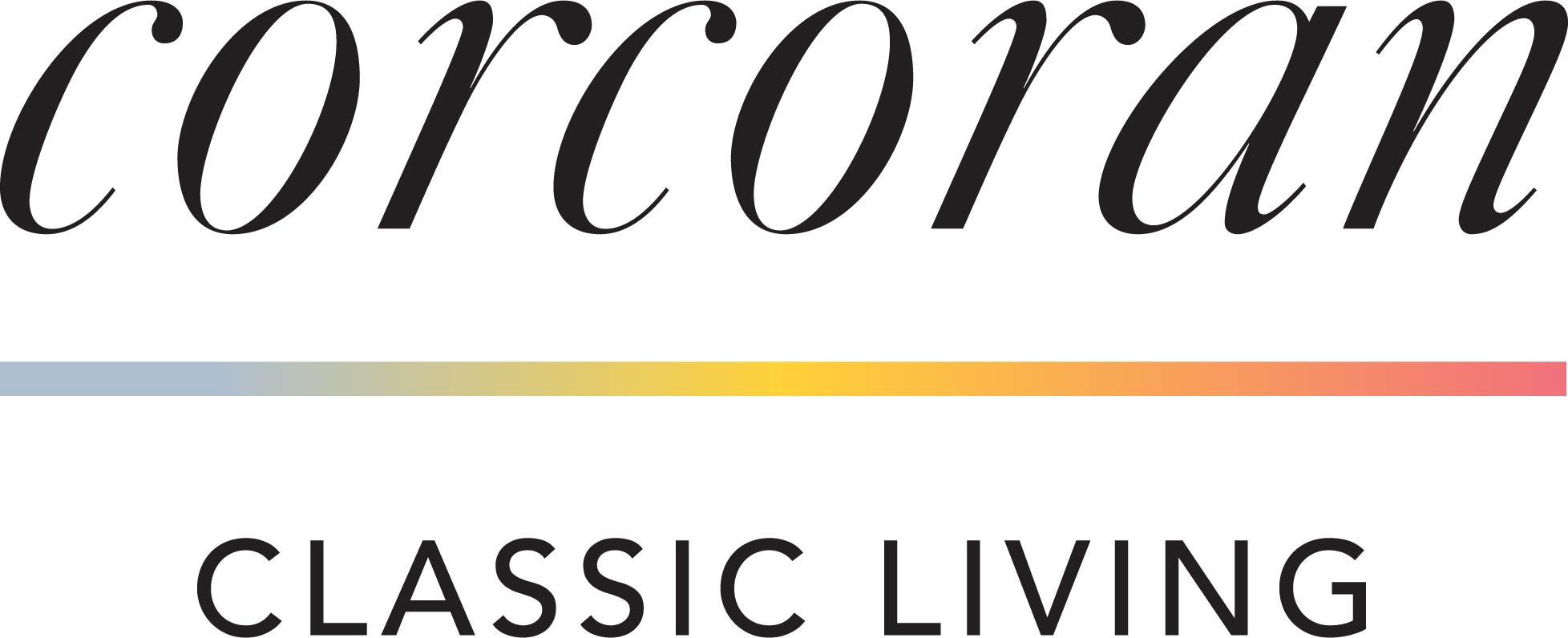
Situated on a large .68 acre lot, this home has access to 15 acres of green space and over a mile of riverfront walking trails! Enjoy a quiet, peaceful lifestyle near the Oconee River and still be within walking distance of shopping, dining, schools and healthcare. The main level floor plan is open and spacious and is well suited for entertaining. The two story foyer provides a wonderful view through the large wall of windows located on the rear great room wall. A home office with french doors and a wood paneled accent wall is located to your right, while a large formal dining room is to your left. Wainscoting provides a decorators touch to the dining room, along with the squared interior columns. The open great room and kitchen provide an amazing living space with a stack stone fire place with flanking book shelves, a large dining area, and an enormous kitchen with custom cabinets and granite countertops. A full bath is located on the main level, as the home office could easily be converted a 5th bedroom. Upstairs is a large owner’s suite and three additional bedrooms. The graciously-sized owner’s suite features trey ceilings, a sitting area, and a large bath with walk in closet. The double vanity is extra long, providing ample counter space. One of the secondary bedrooms has a vaulted ceiling and private en suite bath, while the other two bedrooms share a full bath (one room having private access). There is a large room upstairs with a wonderful wall of windows and serves as a great bonus room / playroom. The unfinished terrace level provides plenty of natural light, is stubbed for a full bath and has both interior and exterior access. Finish out this space for additional living space or guest quarters! A French door from the kitchen area leads to a brand new rear deck which overlooks a fully fenced-in rear yard. In addition to the fully fenced backyard, there is a nice flat area that would be perfect for soccer games, a basketball court, or lawn games as well as a great terraced area perfect for your kitchen garden. New interior paint is fresh and provides a move-in ready home. As we are all craving a bit more space these days, this is a great opportunity for lots of space and privacy with plenty of conveniences that in-town living offers.
| Price: | $649,900 |
| Address: | 240 Beech Creek Road |
| City: | Athens |
| County: | Clarke |
| State: | Georgia |
| Zip Code: | 30606 |
| Subdivision: | Beech Creek Preserve |
| MLS: | 980930 |
| Year Built: | 2005 |
| Square Feet: | 3,396 |
| Acres: | 0.680 |
| Lot Square Feet: | 0.680 acres |
| Bedrooms: | 4 |
| Bathrooms: | 4 |







































