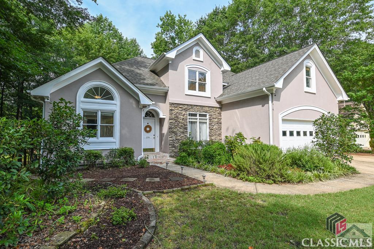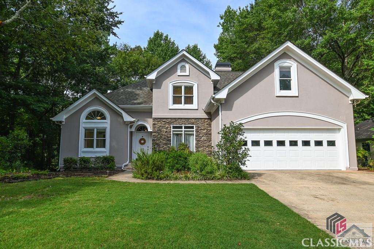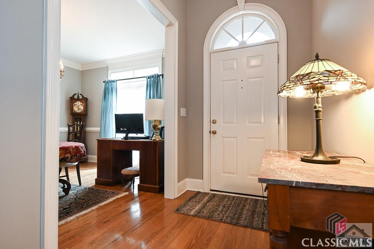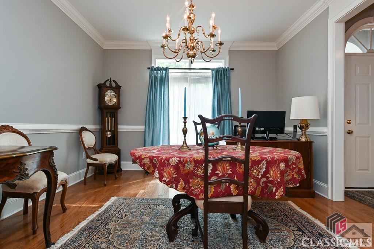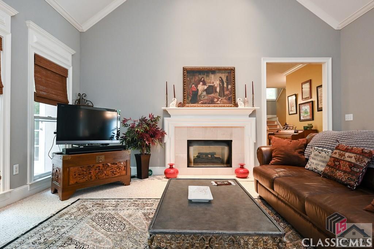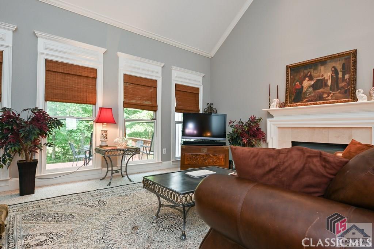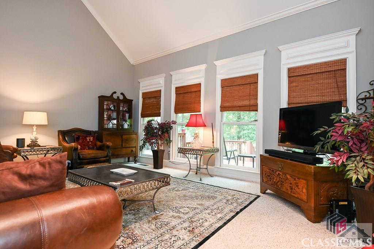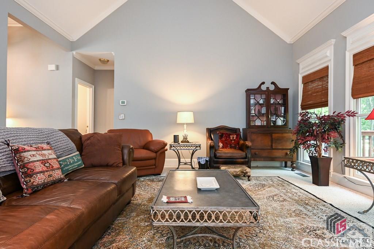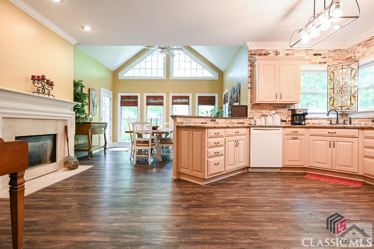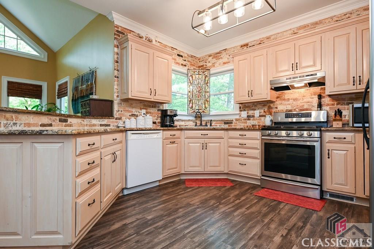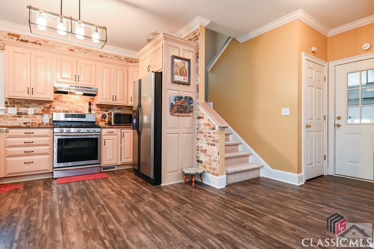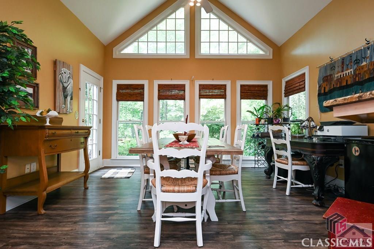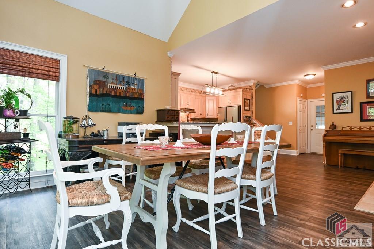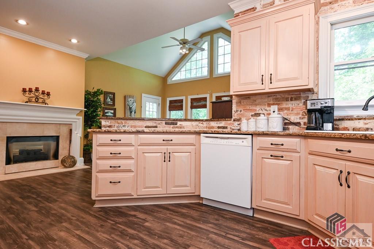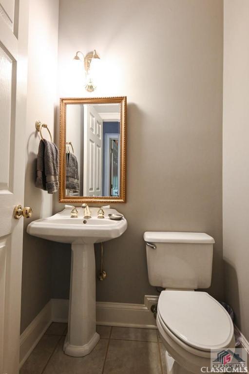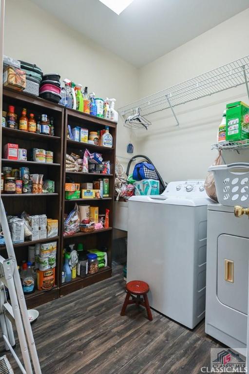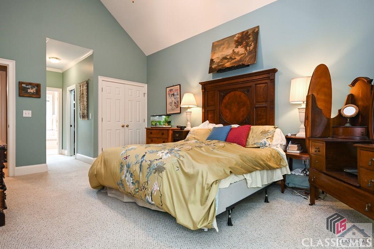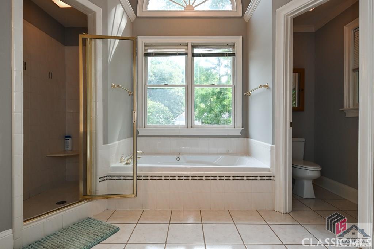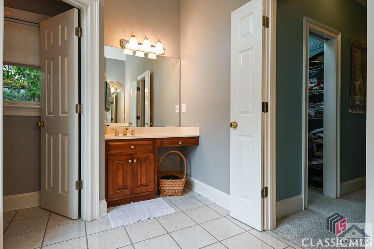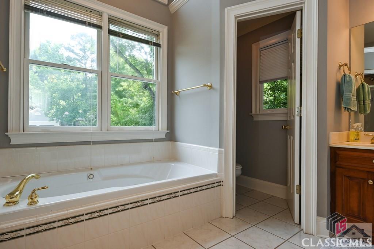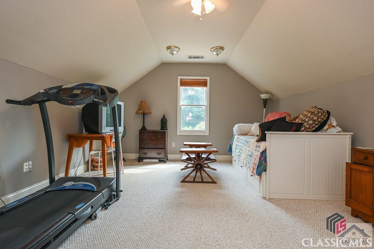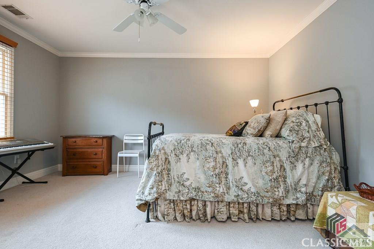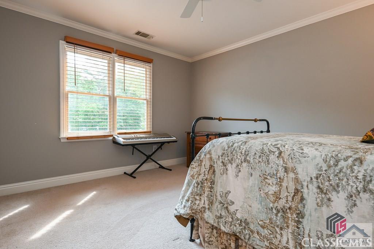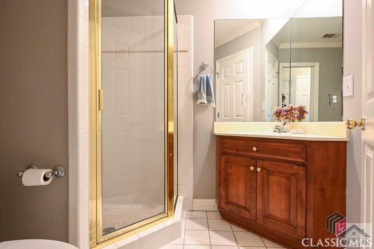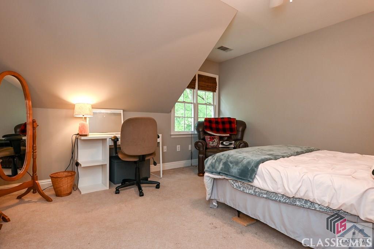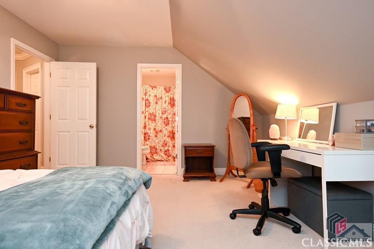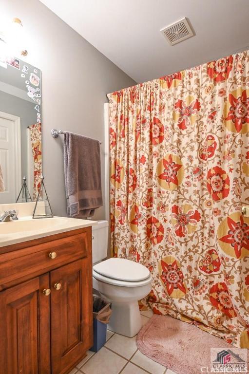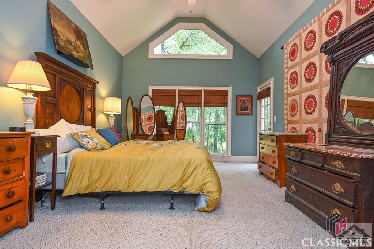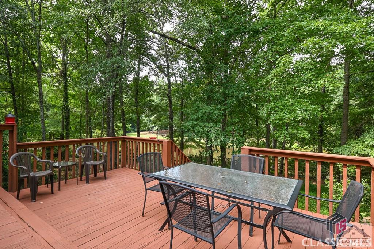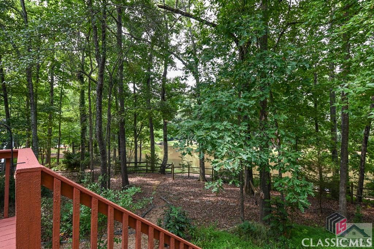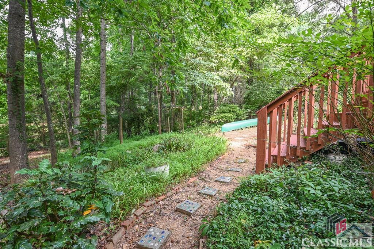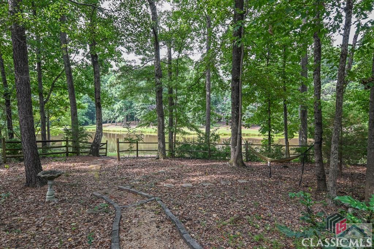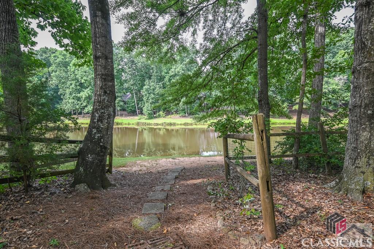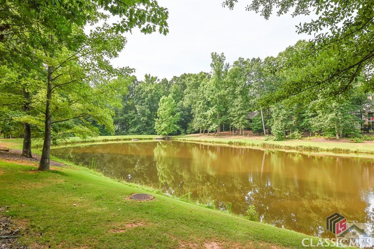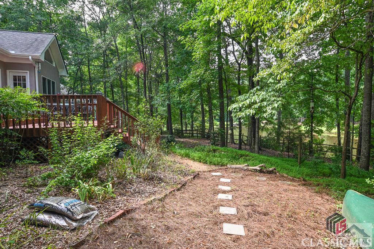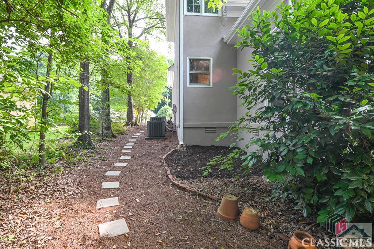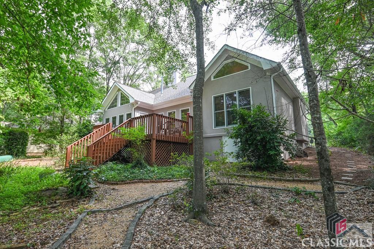
Are you looking for lakeside living close to town? This elegant home with wood floors and soaring ceilings and floor-to-ceiling windows offer a stunning view of the lake and woods in the backyard. Oversized owner’s suite on the main with windows overlooking the water and a door to deck, dual closets, double vanities, vaulted bath with separate shower and jetted tub. The foyer opens to the dining room and a columned entry into a living room a with double-sided fireplace that opens to the living room and the kitchen. Windows run all along the back of the home with a view of the water. There is a spacious open room in the kitchen to providing ample space for everyday use and entertaining with a gas fireplace, updated kitchen area, space for dining, and a door with access to the deck. Upstairs there are two bedrooms each with a full ensuite bathroom. The second floor also has a large bonus room. There is a two-car garage and a deck off the back that opens to a wooded yard and numerous plantings. Ashton Place subdivision is an established neighborhood with walking trails, a lake, a large greenspace for playing ball or exercising your pet, and a pool. Minutes from shopping and dining.
| Price: | $354,900 |
| Address: | 224 Ashbrook Drive |
| City: | Athens |
| County: | Clarke Co. |
| State: | Georgia |
| Zip Code: | 30605 |
| Subdivision: | Ashton Place |
| MLS: | 982535 |
| Year Built: | 1996 |
| Square Feet: | 3,127 |
| Acres: | 0.5 |
| Lot Square Feet: | 0.5 acres |
| Bedrooms: | 3 |
| Bathrooms: | 4 |
| Half Bathrooms: | 1 |
