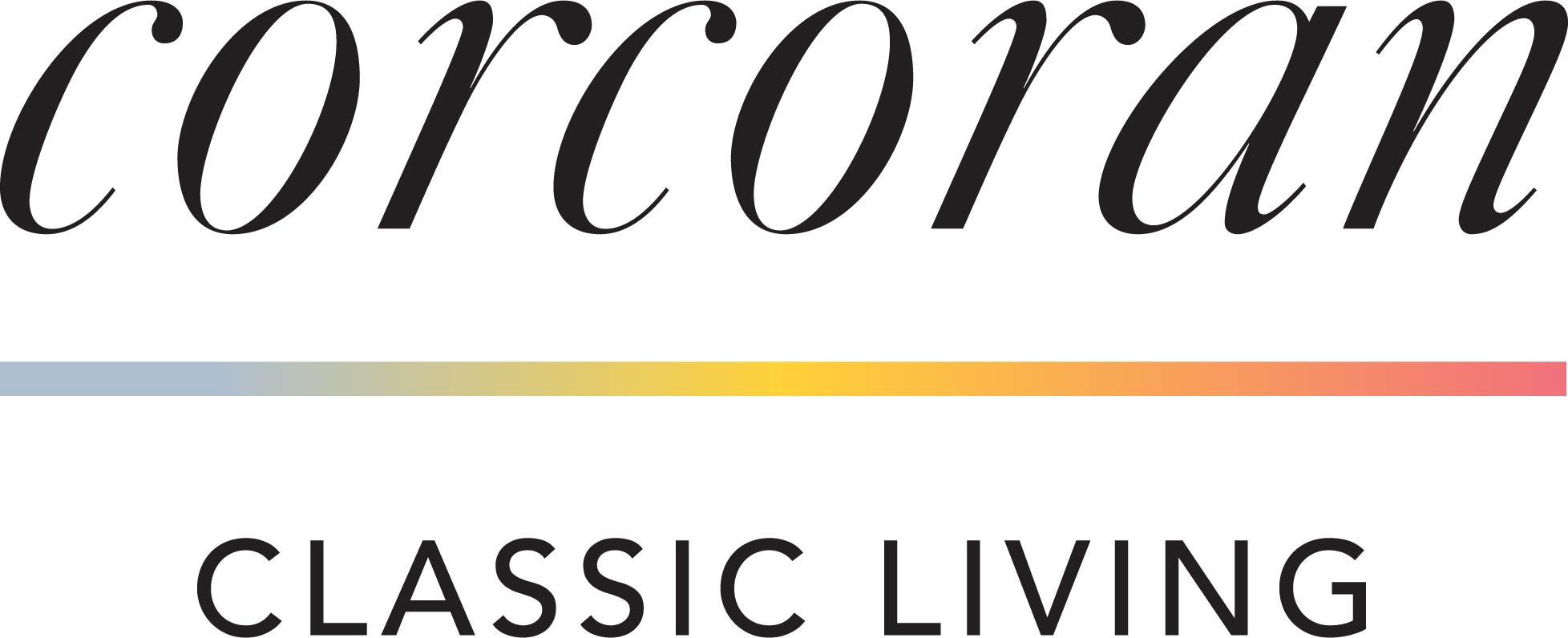
Tucked away in the coveted Westwood Hills community is a refreshed bungalow offering move-in ready condition blended with an easy-living plan. DETAILS:*3 Bedrooms/2 Full Bath *1409 Sq.Ft. *Year Built – 1989 *.60 Acre Lot. SPECIAL FEATURES: New Exterior Paint New Fascia and Soffits Laminate Floors throughout Living Areas New Plush Carpet Floors in Bedrooms New Interior Paint Throughout All-New Rear Deck New Gutters Double Paned Windows. FLOOR PLAN: -Formal, Single-Level Concept. -Foyer with coat closet, leads to the entertainer’s Living Room, offering a wood-burning fireplace flanked by a wet bar complete with storage cabinetry. French doors lead to the newly constructed deck providing ample space for guest overflow. -The Living Room transitions to the sunlit dining room, boasting a picture window full of views of the lush back yard. -The home chef can serve with ease as the Kitchen is effortlessly sited just off the Dining Room. -The Kitchen is appointed with IKEA slow-close drawers and cabinets accompanied by under-cabinet lighting, granite tile counters that extend to the backsplash, double-basin sink, tile floors, updated light fixtures and complete appliance package. APPLIANCES: *Stainless Smooth-top Stove/Oven Combo *Dishwasher *Stainless Vent-hood Microwave *Refrigerator. -The mudroom provides access to both the garage and kitchen, and also houses the Laundry Room including the washer and dryer. -Down the left hallway are 3 cozy bedrooms and 2 full baths. -Each Bedroom features brand new carpet floors, ample closet space, ceiling-fan light fixtures. -The hall bath, perfect for guests, features an updated vessel sink, tile floors and shower/tub combo. -Tucked away at the end of the hall is the oversized Owner’s Suite providing the perfect private getaway. This newly painted Primary Bedroom is upgraded with a tray ceiling, spacious closet and private ensuite bath -The Full Bath is packed with details including a large dual-sink vanity, garden tub, separate shower and private access to the rear deck. EXTERIOR: ~Covered Front Entry ~Oversized Rear Deck ~Fenced Rear Yard ~Concrete Walkway and Parking Pad. EXTRAS: -City Water and septic tank -2-Car, Front Facing Garage LOCATION: Hosted in the heart of West Athens, just .5 mile to Atlanta Hwy. Within 5 minutes to Loop 10. 5 miles to Downtown Athens/UGA. This ever-desirable single-level design presents move-in ready condition combined with an unbelievable convenient location that you surely do not want to miss!
| Price: | $295,000 |
| Address: | 220 Austin Drive |
| City: | Athens |
| County: | Clarke Co. |
| State: | Georgia |
| Zip Code: | 30606 |
| Subdivision: | Westwood Hills |
| MLS: | 1016677 |
| Year Built: | 1989 |
| Square Feet: | 1,409 |
| Acres: | 0.6 |
| Lot Square Feet: | 0.6 acres |
| Bedrooms: | 3 |
| Bathrooms: | 2 |





































