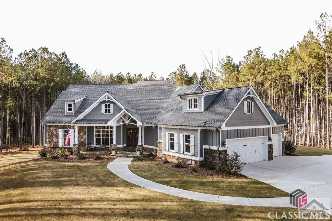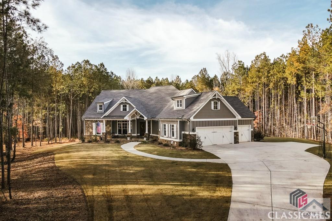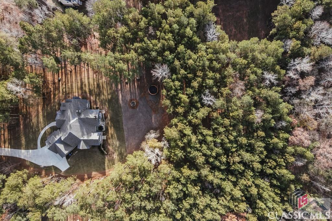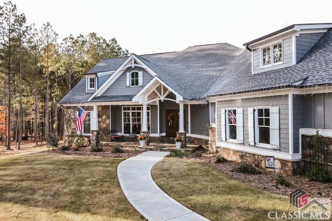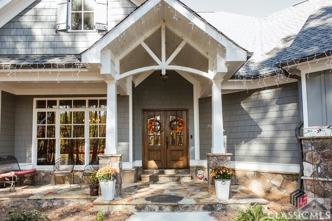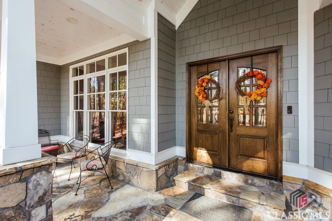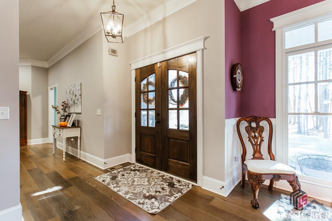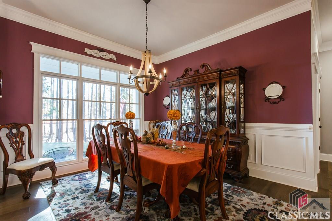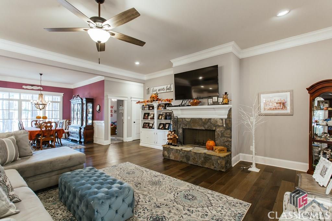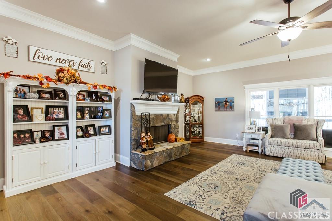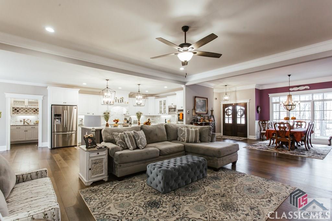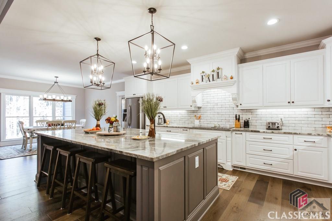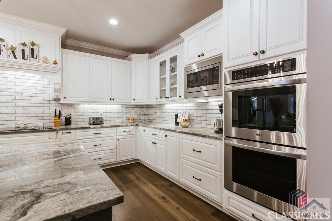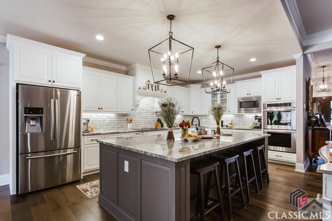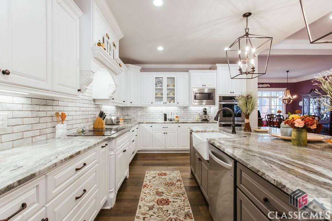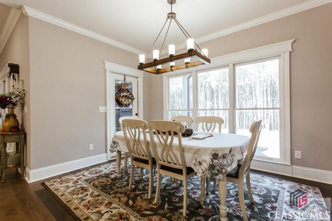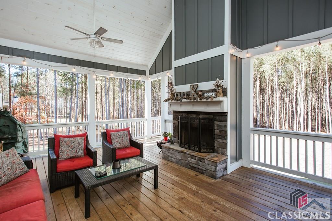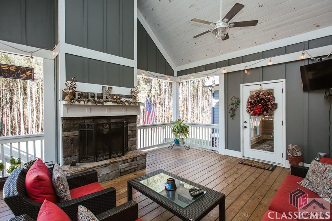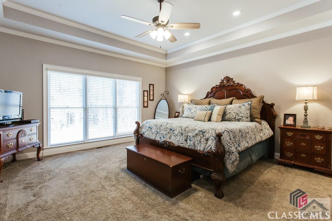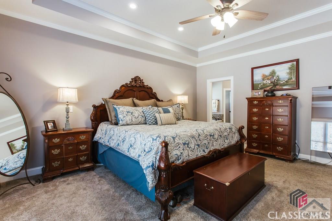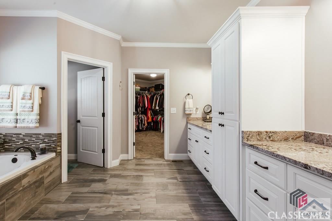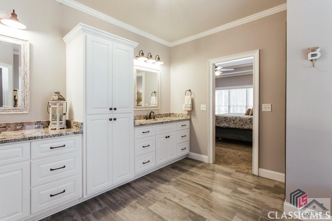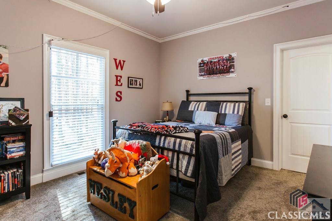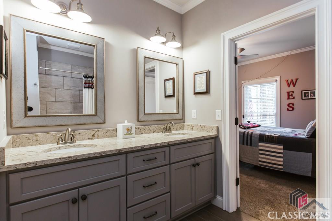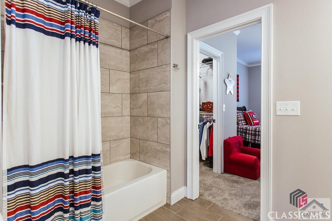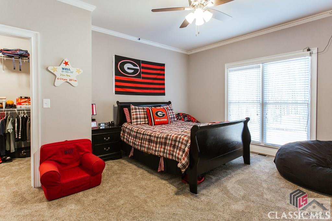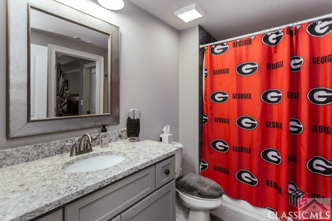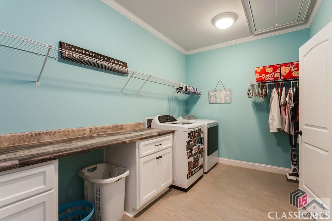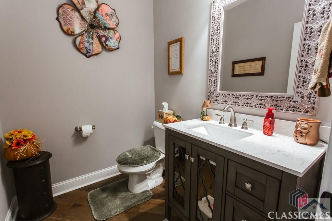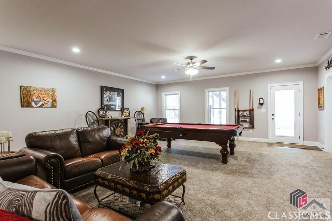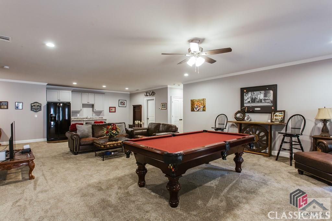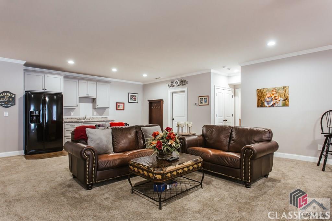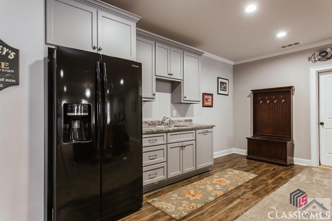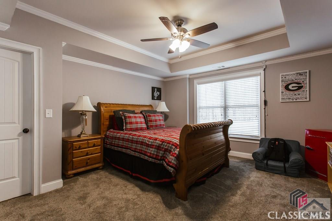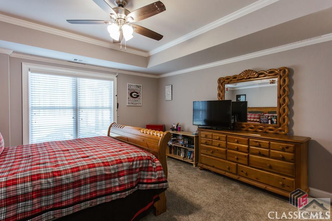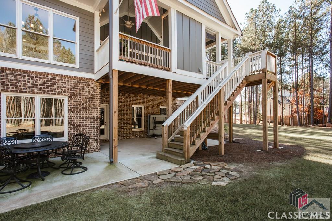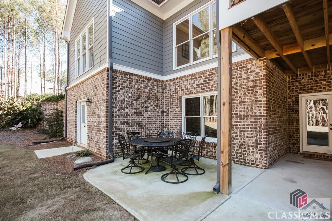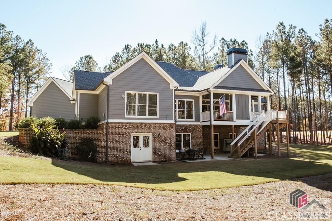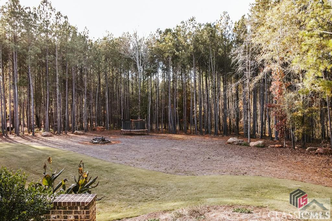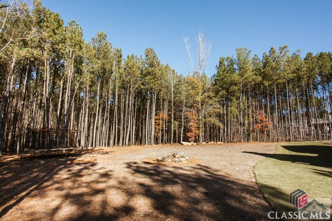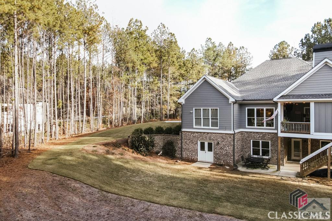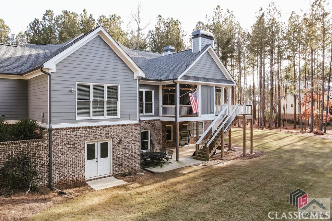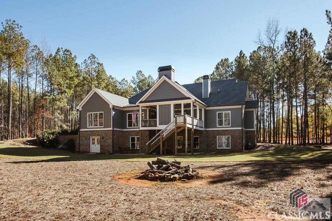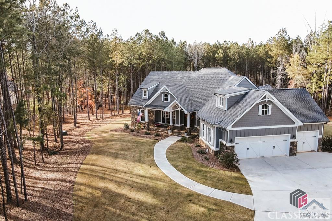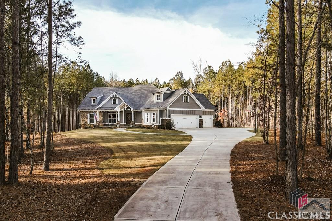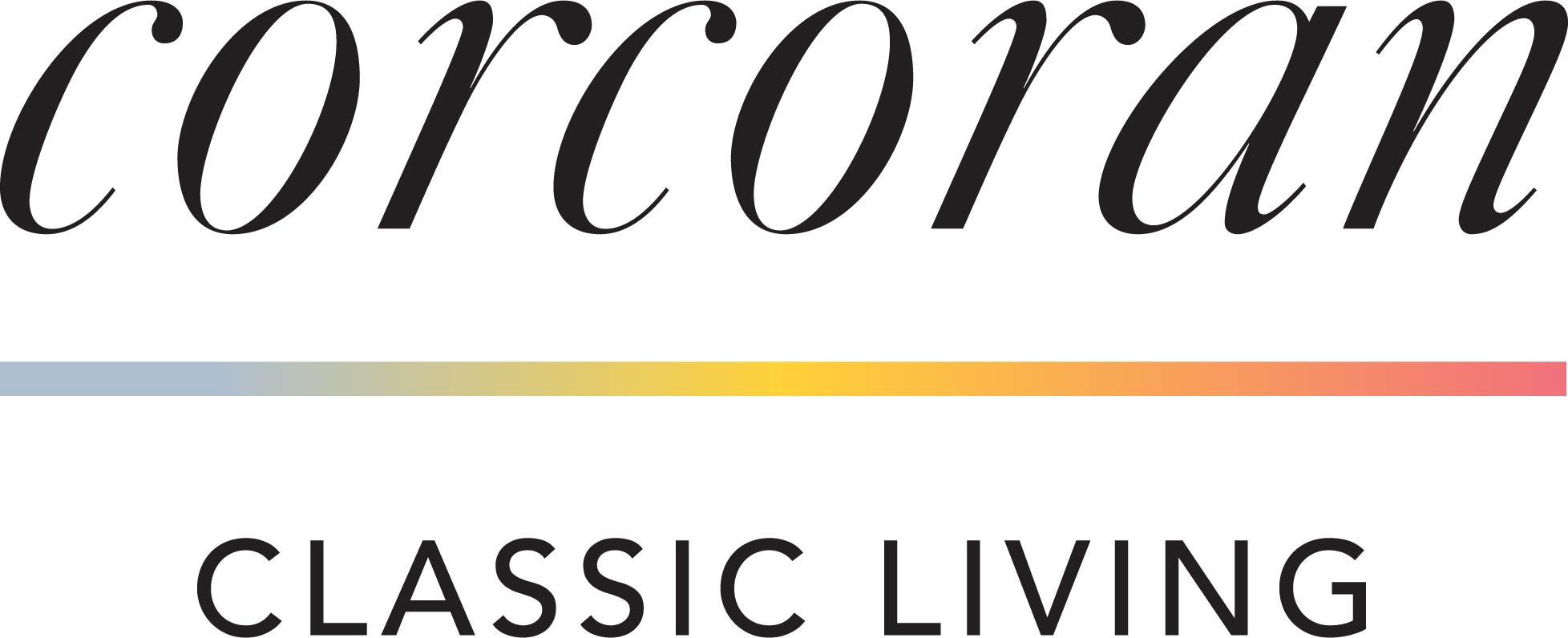
Beautiful Sprawling Ranch over Basement in the gated River’s Edge community! Perfectly set on a 2.95 acre lot, this 4 bedroom, 3.5 bath custom built 2 year old home features wide plank cherry flooring, 10′ ceilings, quartz counters, custom kitchen, amazing master suite, covered porch with outdoor fireplace, room for a pool, and more! The hardiplank, stone and brick exterior draw you in through the double French door entry that opens to the open dining room, living room, and kitchen. A stone fireplace highlights the living room and leads you right into the open kitchen, which features a 10’x5′ island, farm sink, built in double ovens, smooth cook top, and so much storage space. The Butler’s Pantry area has a built in wine rack, glass front cabinets, and leads into the large walk-in pantry. The private master suite is perfectly situated in the back corner of the home and has an oversized bathroom featuring a custom tile shower with dual heads, built-in linen storage, and a great closet that connects to the laundry room. Off of the 3 car garage, the oversized mudroom provides the perfect place to keep all of the stuff of life. Two additional bedrooms and a full bath with custom tile are on the opposite side of the house. And the covered back porch with fireplace places the finishing touch to the main floor living space. In the basement, the large open den has space for any configuration of furniture. There is a built-in kitchenette that could be expanded easily, a full bedroom and custom bath, a utility room with some of the systems on one side, and a large unfinished space that is stubbed for an additional bedroom and bath. The double french doors out to the back yard from the unfinished space give easy access to storage and lawn equipment. The wooded lot has cleared lawn space around the home and then is wooded down to the creek, which is the rear property line. This property feels secluded, but also has a wonderfully cozy neighborhood feel surrounded by beautiful homes with the security of the gated access. This is a great home ready for a new owner!
| Price: | $899,900 |
| Address: | 1946 Edgewater Drive |
| City: | Bogart |
| County: | Oconee Co. |
| State: | Georgia |
| Subdivision: | River's Edge |
| MLS: | 984642 |
| Square Feet: | 3,941 |
| Acres: | 2.95 |
| Lot Square Feet: | 2.95 acres |
| Bedrooms: | 4 |
| Bathrooms: | 4 |
| Half Bathrooms: | 1 |
