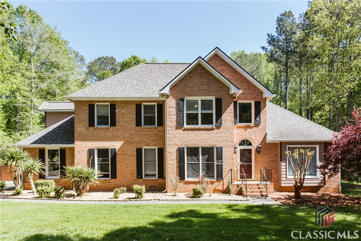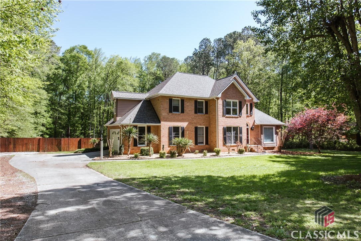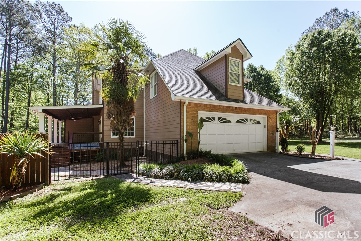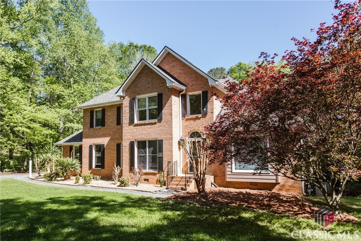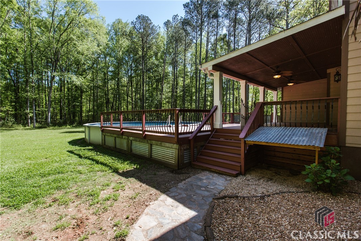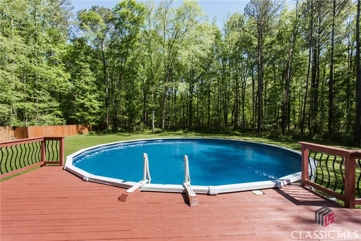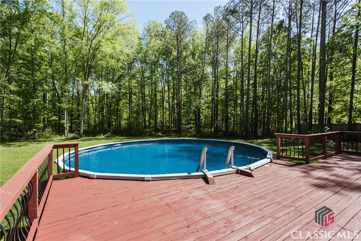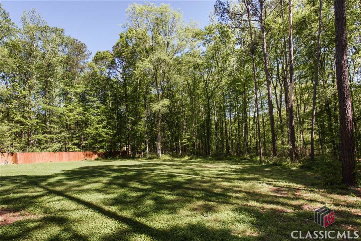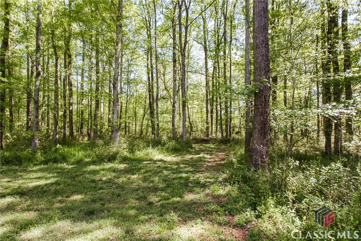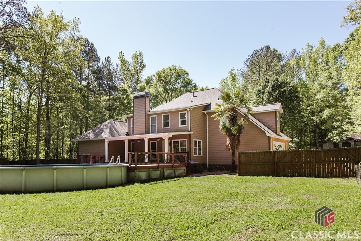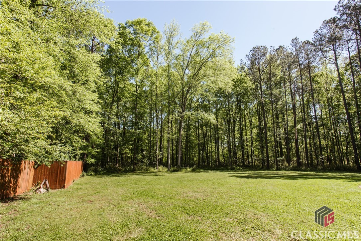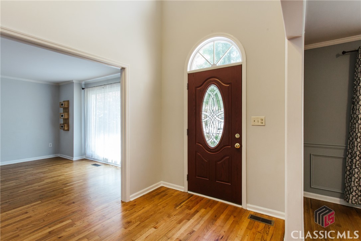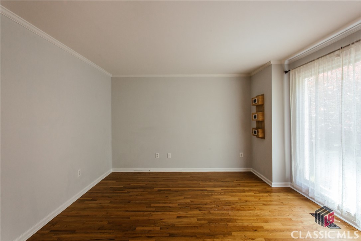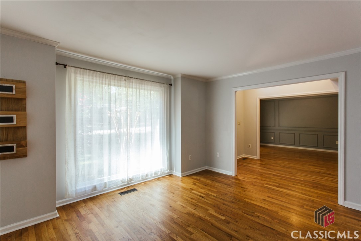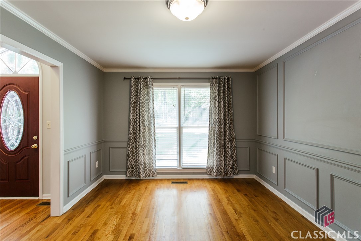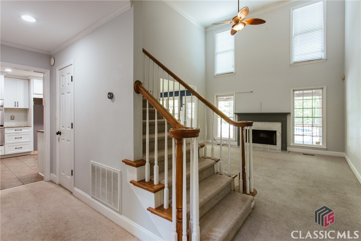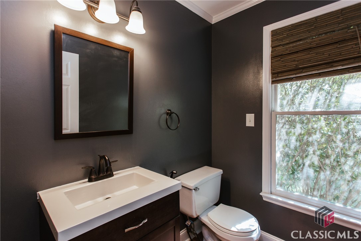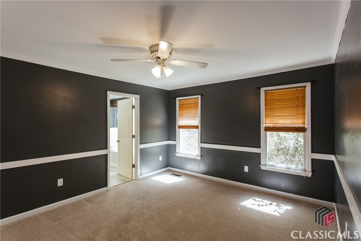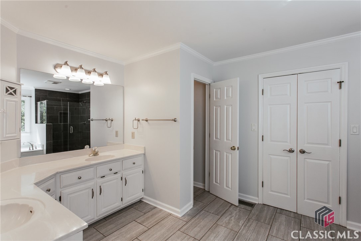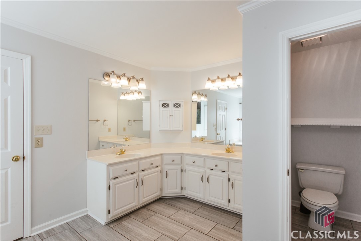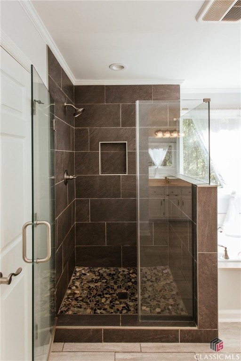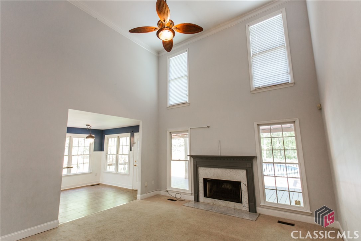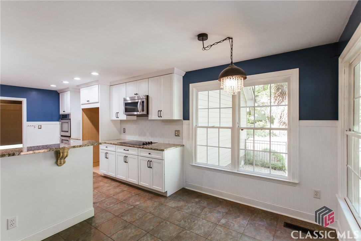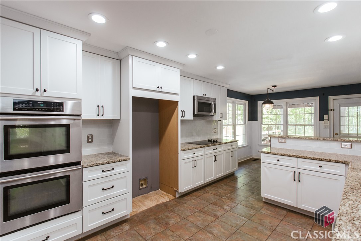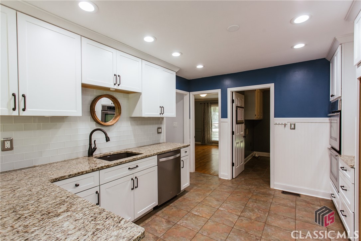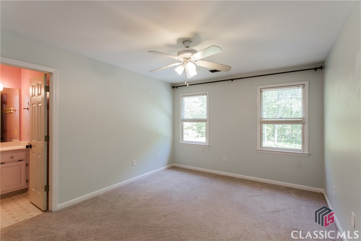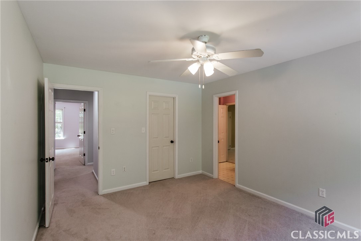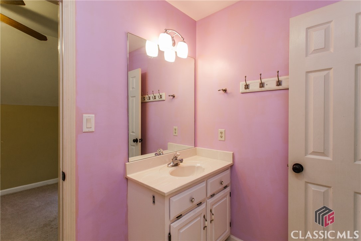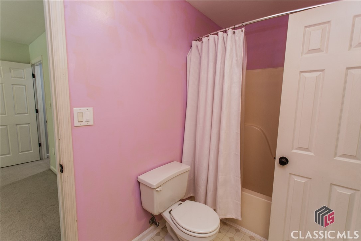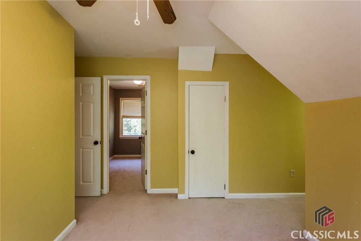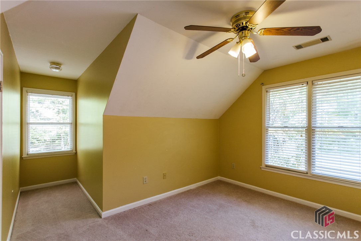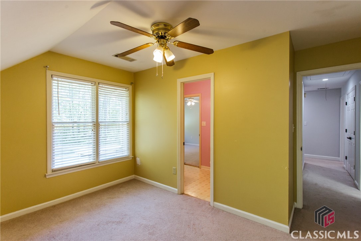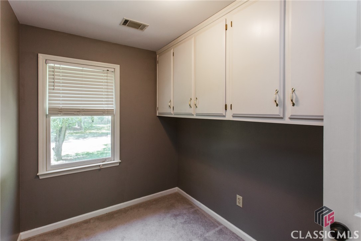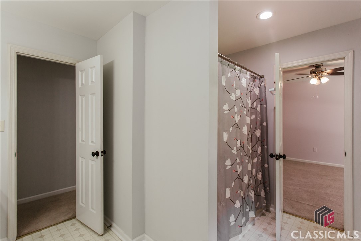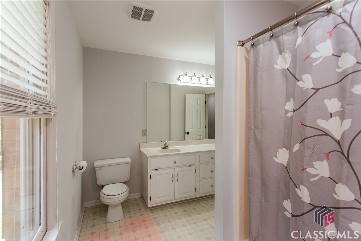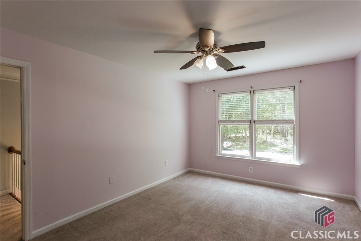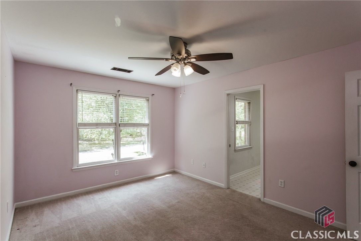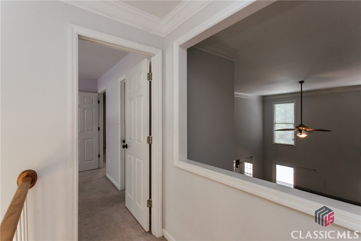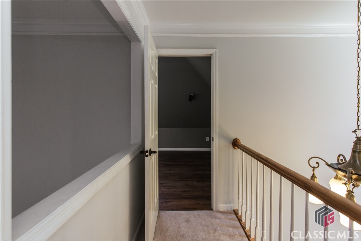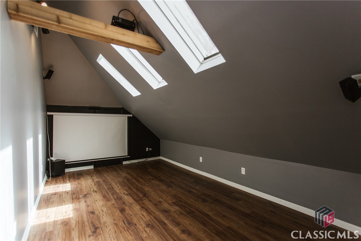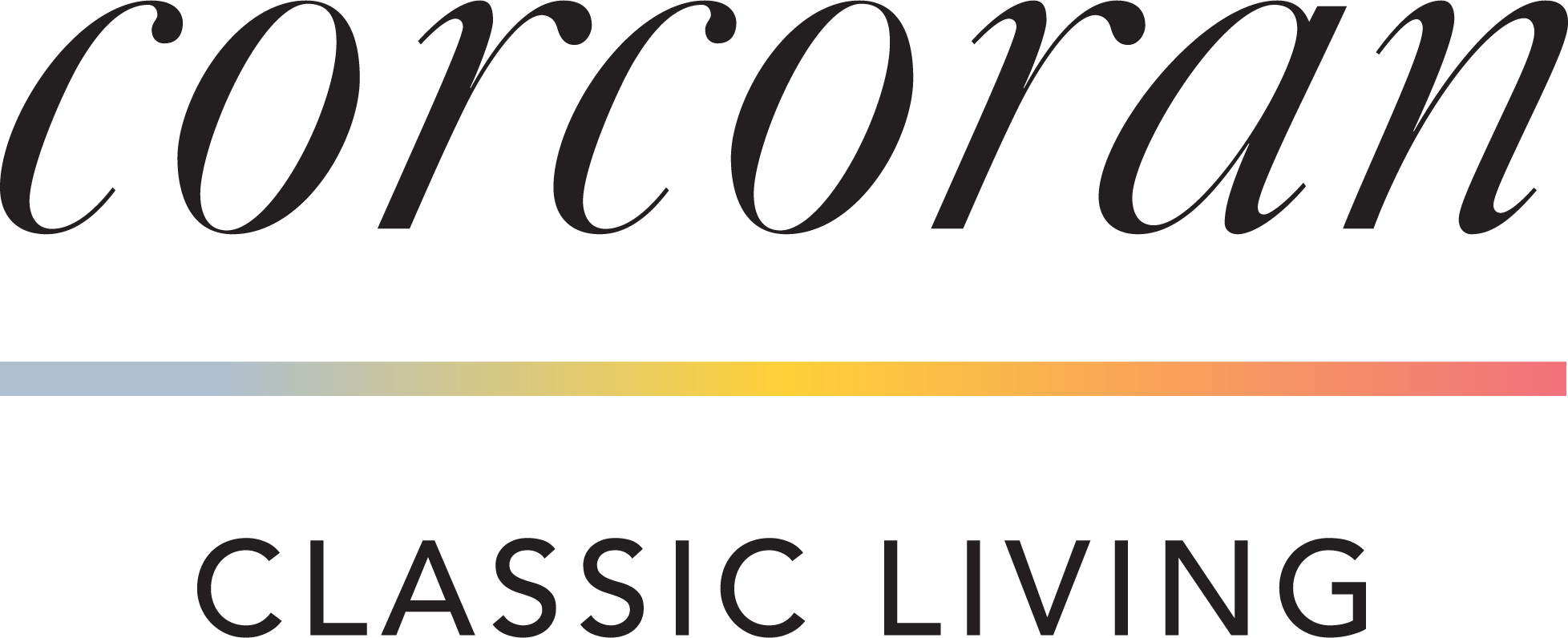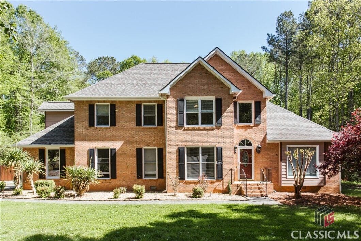
This stunning traditional brick home boasts 4 bedrooms and 3.5 bathrooms, perfect for a growing family or an owner that enjoys hosting guests, either indoors or out. A truly timeless entry, you walk into a welcoming vaulted foyer flanked on either side by a beautiful and spacious dining room (complete with shadow box wainscoting) and a large home office or formal living area. Both of which offer ample room for creativity in hosting or productivity and wonderful natural light. The beautiful and updated kitchen features granite countertops, white cabinets, a stylish subway-tile backsplash, stainless appliances (double wall ovens) and a comfortable eat-in area. Off the kitchen is a large laundry room and access to the two car garage. Across the large living room, complete with vaulted ceilings and mantled fireplace, you’ll find a half bathroom perfectly suitable for guests. The primary suite is on the main floor and offers a spacious ensuite bathroom with double vanities, garden tub and tiled, frameless glass shower, and walk-in closet. Up the stairs, you will find three bedrooms, all of which have large closet space and storage areas and easy access to full bathrooms. Two of the rooms feature access to the central jack-and-jill bathroom. Off of one of the bedrooms, you’ll find a study nook with walled cabinetry for storage. Perfect for the crafter, the collector, or the most studious of occupants. And don’t forget the additional bonus room just across the catwalk — lit up by skylights during the daytime and offering a flexible and unique bonus space for hanging out (with a projector screen for movie nights with family and friends!) The real gem of this home is the amazing backyard where you can escape to your own private oasis after a long day. The yard is level, large, and fenced in, making it the perfect spot for outdoor activities on the lawn or to let the pets roam with plenty of space. You’ll spend many sunny days sitting by the above ground swimming pool, grilling on the large deck or lounging under the covered porch watching the sunset with a cool breeze from a fan. Want to enjoy your 1.24 acres any way you please – no HOA in the neighborhood! You can enjoy the convenience of nearby shopping and restaurants without any pesky fees or regulations. Enjoy the convenience of the Eastside of Athens, just minutes from shopping, restaurants and UGA’s vet school. So what are you waiting for? Come see this home today and fall in love with your new oasis.
| Price: | $439,900 |
| Address: | 180 Emerald Drive |
| City: | Athens |
| County: | Clarke Co. |
| State: | Georgia |
| Subdivision: | Wyndfield |
| MLS: | 1005662 |
| Square Feet: | 2,882 |
| Acres: | 1.255 |
| Lot Square Feet: | 1.255 acres |
| Bedrooms: | 4 |
| Bathrooms: | 4 |
| Half Bathrooms: | 1 |
