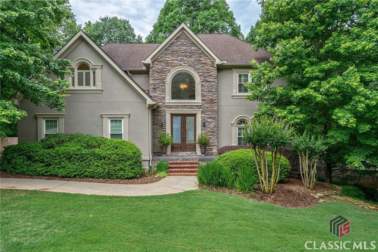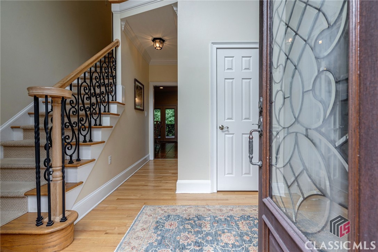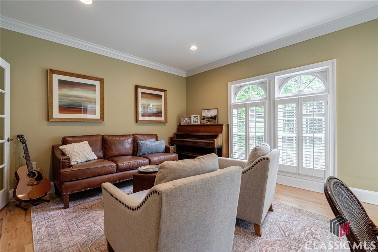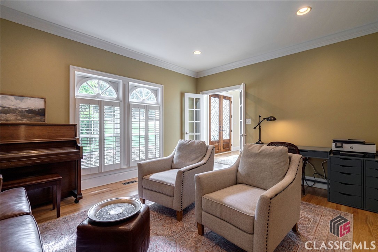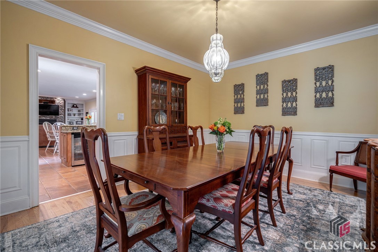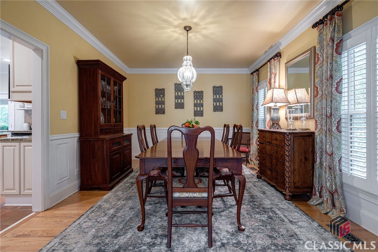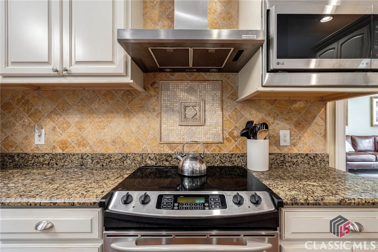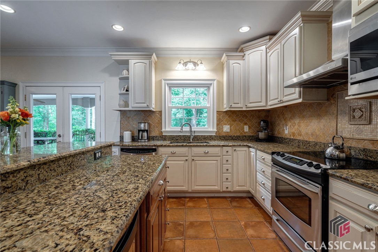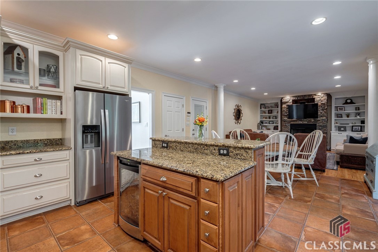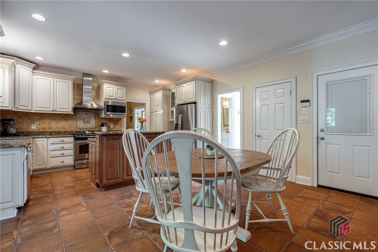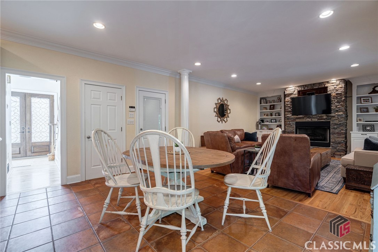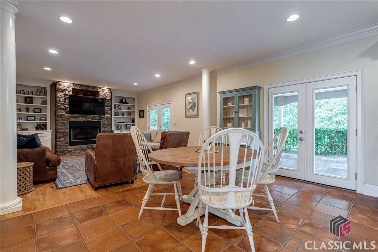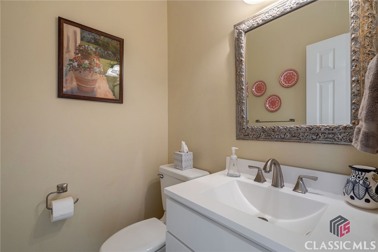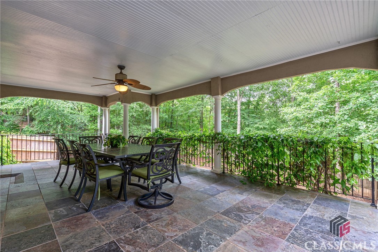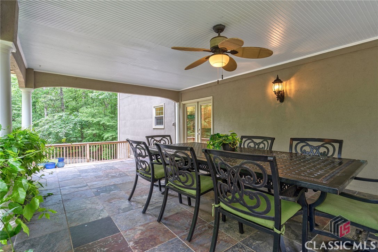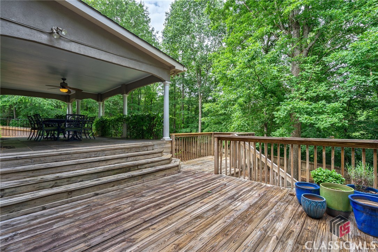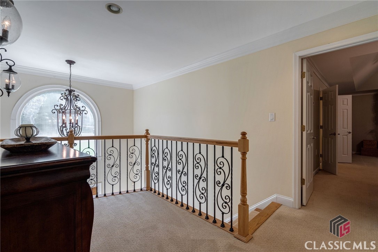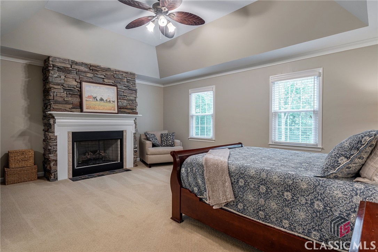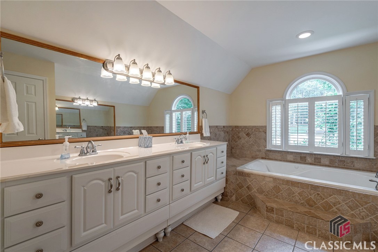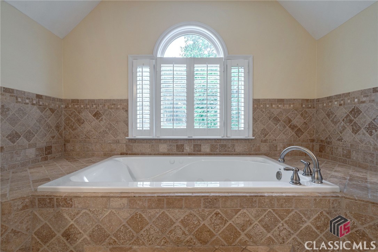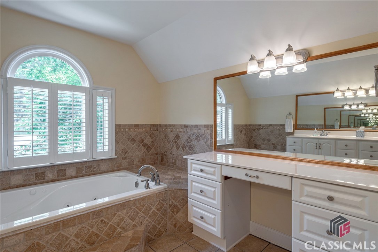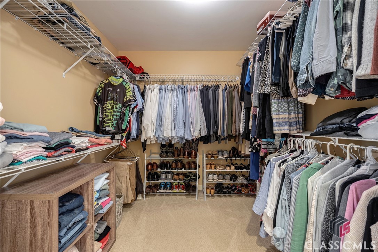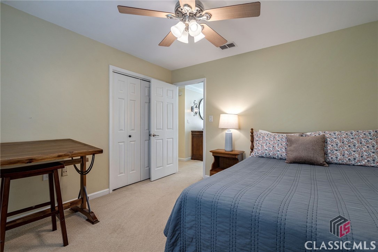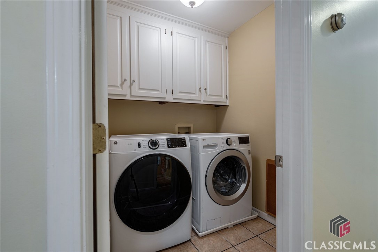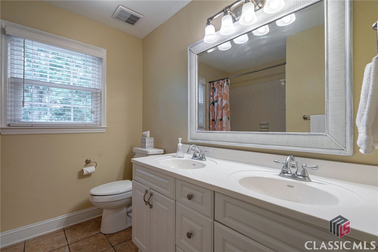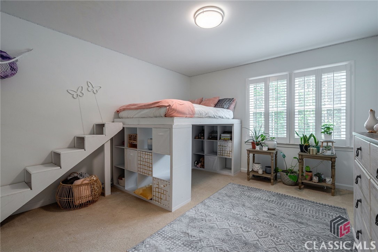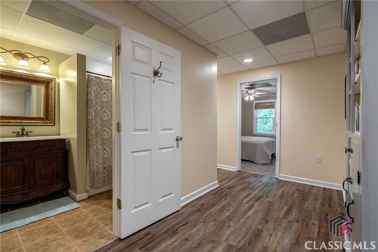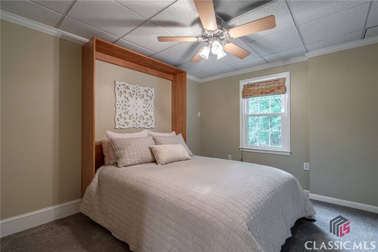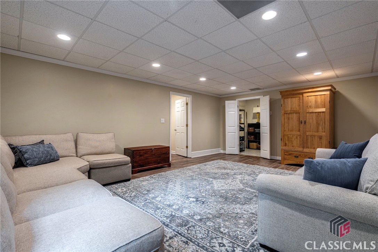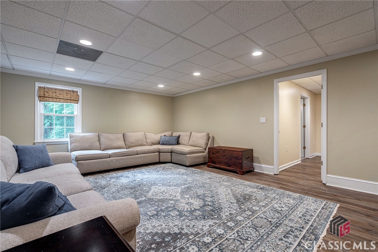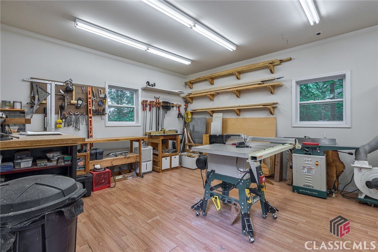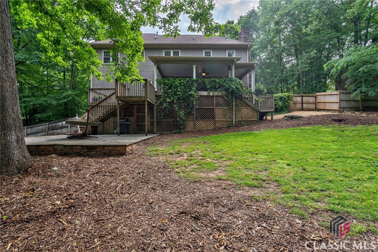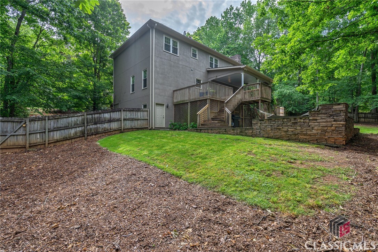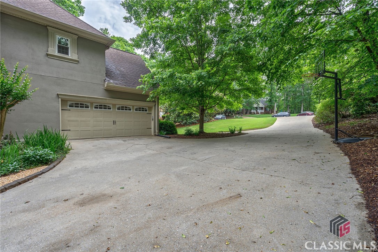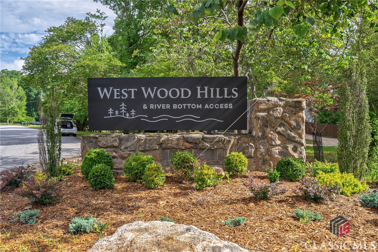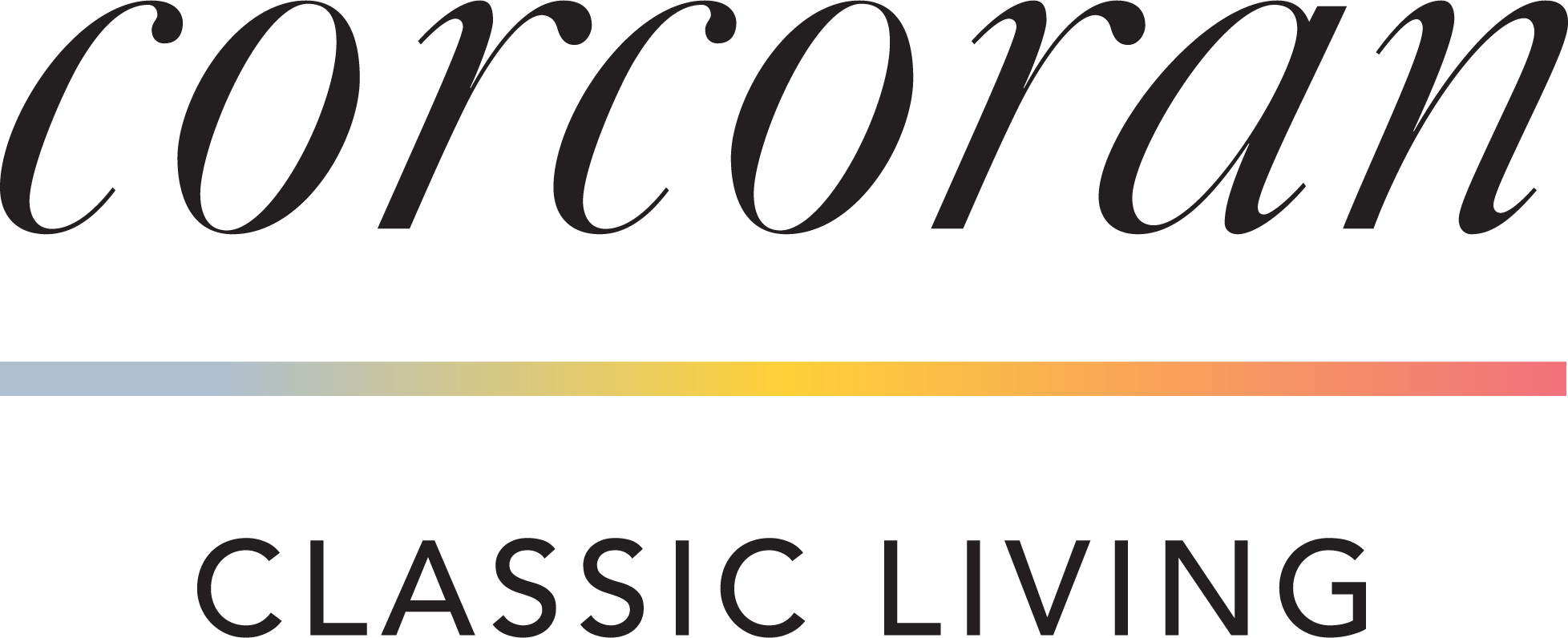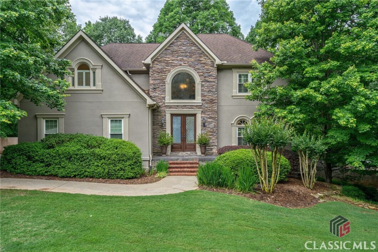
Tucked away in a cul de sac near the back of the River Bottom subdivision, but conveniently located close to Publix, other shops, and restaurants, is this lovely home waiting for its next owners. This 5 bedroom, 3.5 bathroom house with a fenced in back yard boasts a large covered patio, additional outdoor entertaining space and a 375 square foot workshop complete with electrical. The first floor features hardwood floors, a formal living area that could be used as an office, a formal dining room, and an open floor plan for the kitchen/keeping room. Entertaining friends and family on the covered patio off the kitchen will be a breeze as they can spill out to the deck and fire pit area. Upstairs is a grand primary suite with a fireplace and an expansive en suite bathroom that has a large tub, double sinks and a separate vanity counter. It also has one of the largest walk in showers I’ve seen in a while as well as a generously sized walk in closet. Rounding out the second floor are 3 additional bedrooms, a hallway bathroom, and the laundry room. In the basement, there is a 5th bedroom, a full bathroom, another living area, and a sizable storage room. The door in the living area of the basement takes you out to the backyard and steps away from a really nice outbuilding that is currently used as a workshop but has the potential for an art studio, crafts room, home office, or whatever the next owner desires! The exterior was converted to hard coat stucco in 2004 and has been well maintained since. Call your favorite Realtor for a showing! Showings begin after 1:00 on May 29th.
| Price: | $595,000 |
| Address: | 175 Riverbottom Place |
| City: | Athens |
| County: | Clarke Co. |
| State: | Georgia |
| Zip Code: | 30606 |
| Subdivision: | Riverbottom |
| MLS: | 1006094 |
| Year Built: | 1988 |
| Square Feet: | 3,851 |
| Acres: | 0.800 |
| Lot Square Feet: | 0.800 acres |
| Bedrooms: | 5 |
| Bathrooms: | 4 |
| Half Bathrooms: | 1 |
