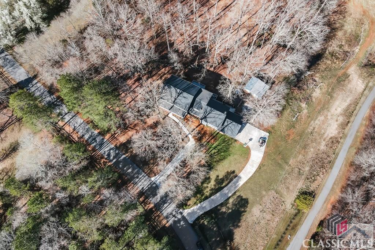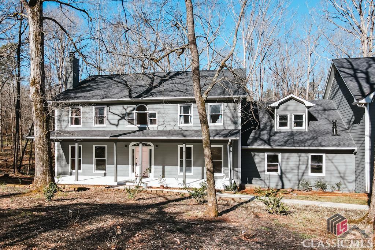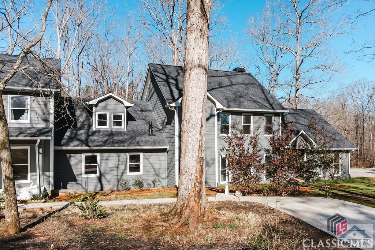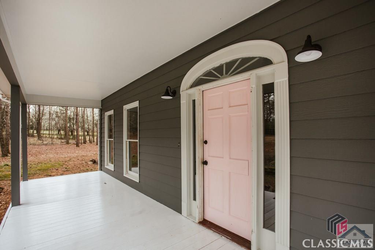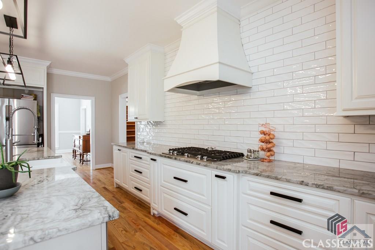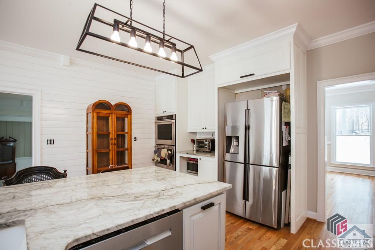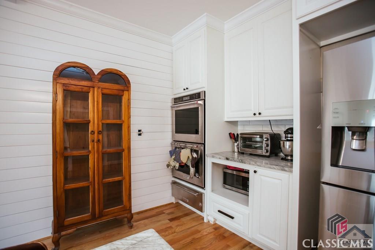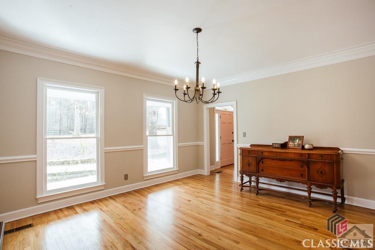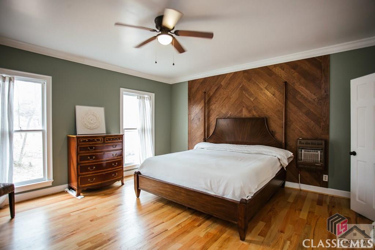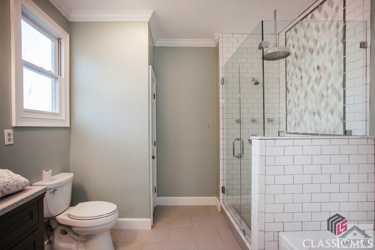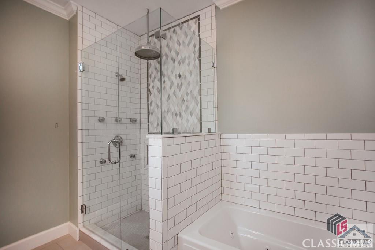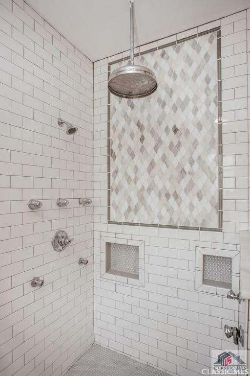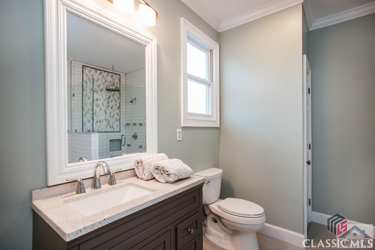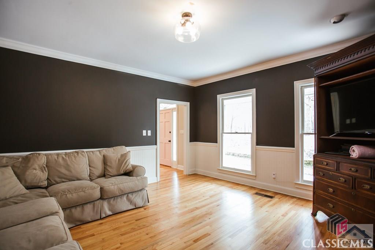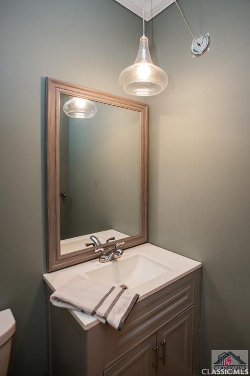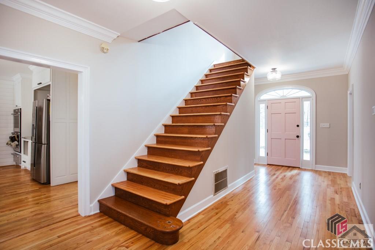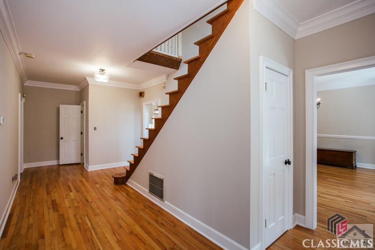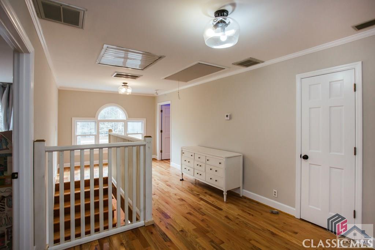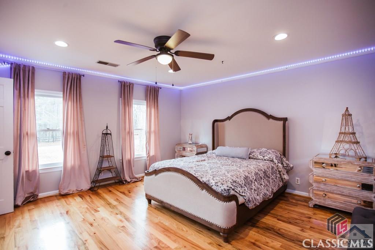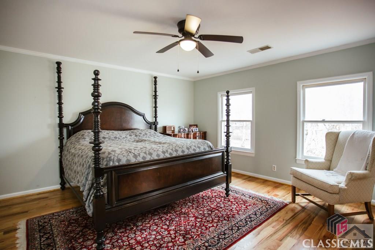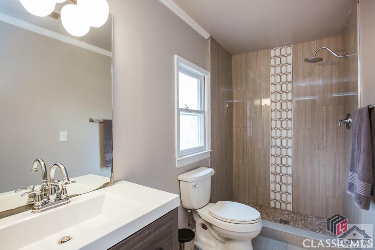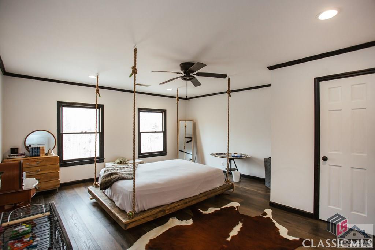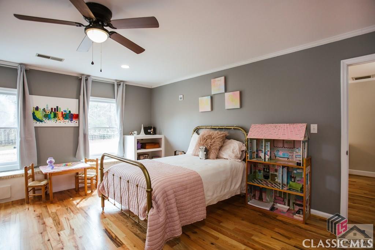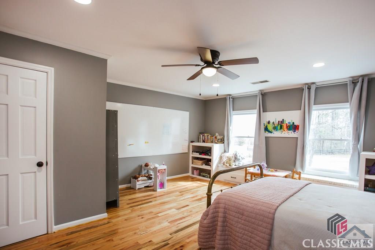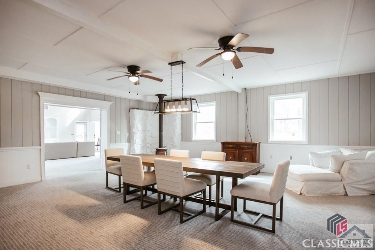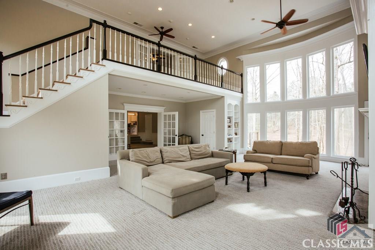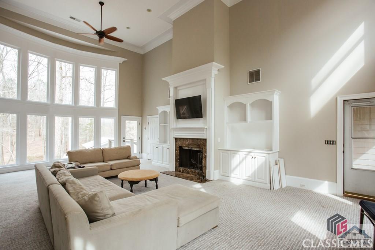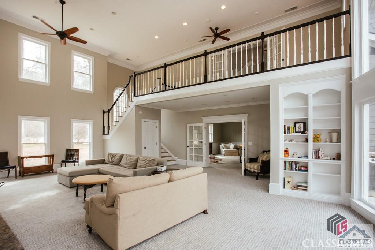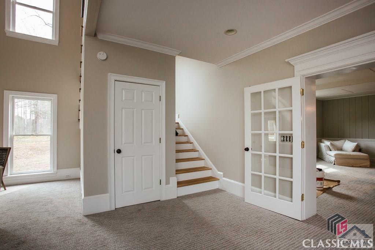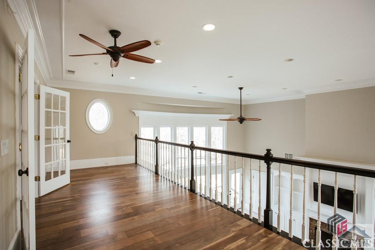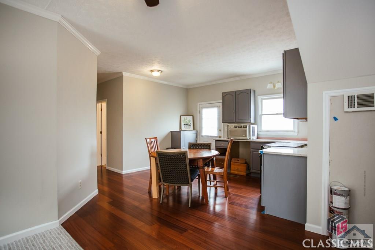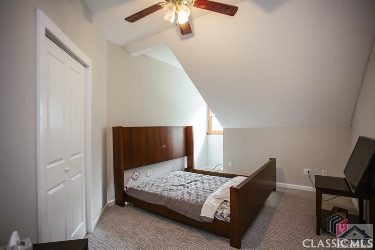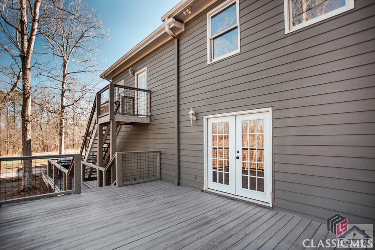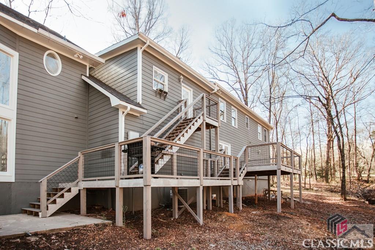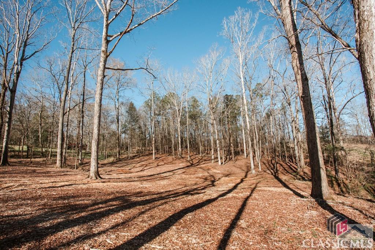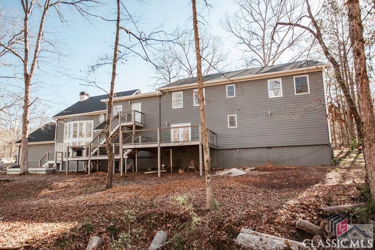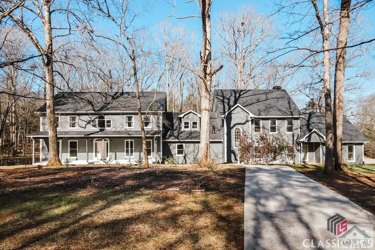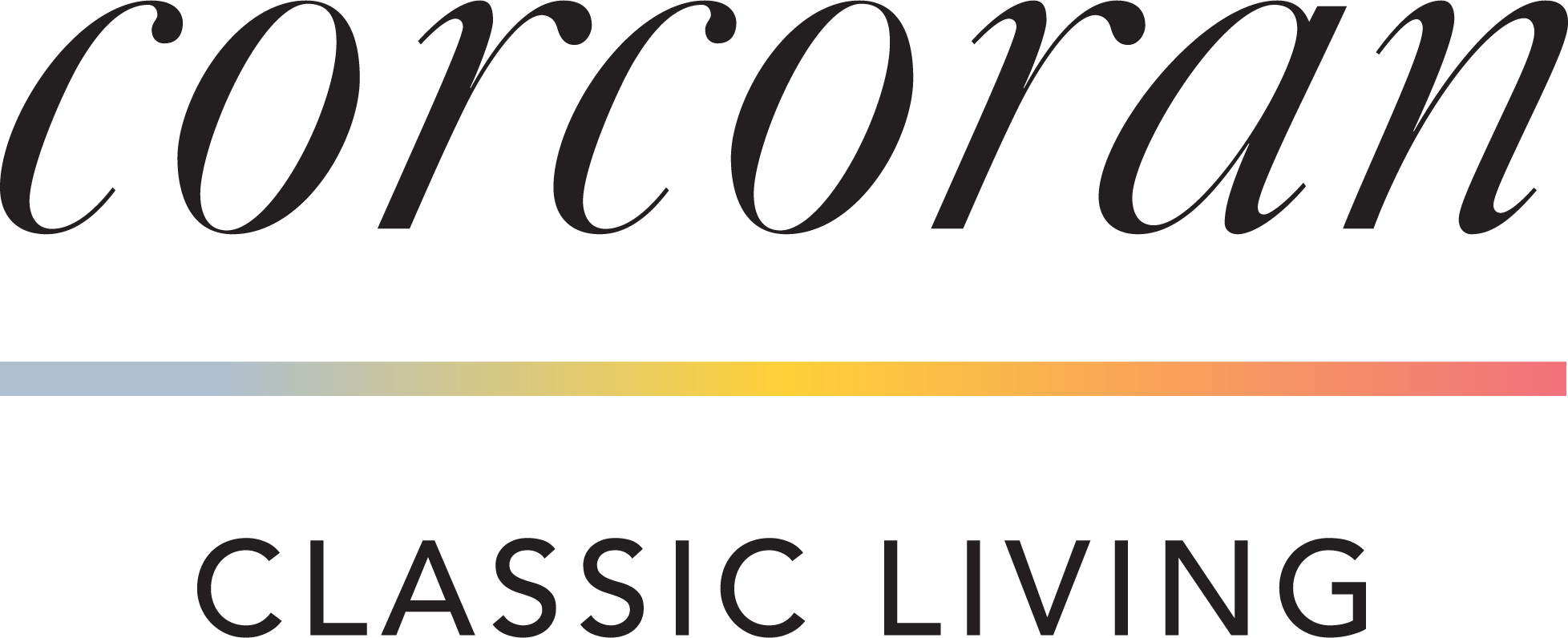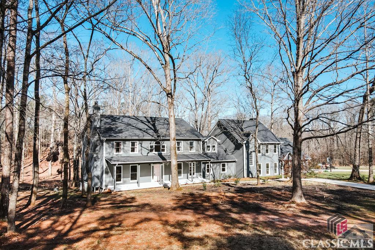
Spectacular farm-style house perfect for multi-generation living or for those who just want plenty of room to spread out. The original home has been painstakingly updated with a brand new gourmet kitchen and an exceptional renovation to all bathrooms and lighting. A wide front porch spans the entire front of the house – perfect for rocking chairs. The entry is flanked by formal living and dining rooms with the owner’s suite at the rear of the main level. The brand new farm style kitchen has new custom cabinetry, quartz countertops, designer fixtures, center island with seating, beautiful appliances including wall oven and gas stove. The owner’s suite boasts a luxurious bathroom and large closets. Upstairs are 4 additional bedrooms, one with ensuite bathroom that could also be an upstairs owner’s suite The others share a hall bathroom. All bathrooms have designer tile, new fixtures and cabinetry, and are beautiful. The large addition has two huge multi-purpose rooms, one with cathedral style ceilings and large windows. Upstairs is a separate apartment complete with mini-kitchen. There are three fireplaces – in the great room, living room, and dining room. Many updates including tankless hot water heater, new high-end carpet in the addition, all new paint throughout, and more. This home is situated on 5 beautiful, wooded, and private acres. A truly unique opportunity.
| Price: | $574,900 |
| Address: | 1391 Twin Oaks Trail |
| City: | Watkinsville |
| County: | Oconee Co. |
| State: | Georgia |
| Zip Code: | 30677 |
| Subdivision: | Riverfarms |
| MLS: | 981505 |
| Year Built: | 1987 |
| Square Feet: | 5,660 |
| Acres: | 4.770 |
| Lot Square Feet: | 4.770 acres |
| Bedrooms: | 6 |
| Bathrooms: | 6 |
| Half Bathrooms: | 2 |

