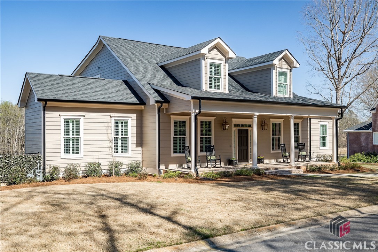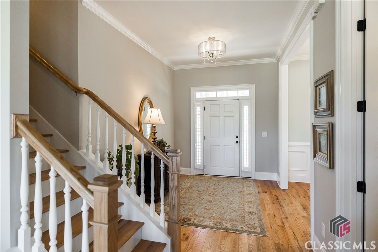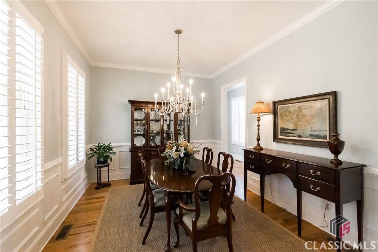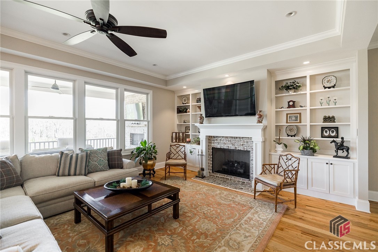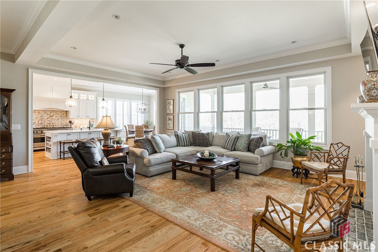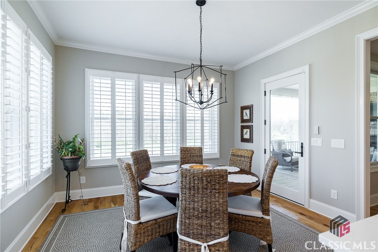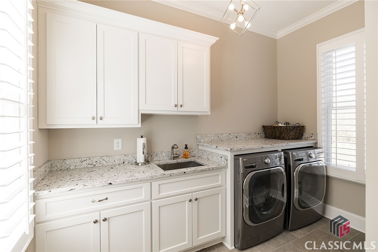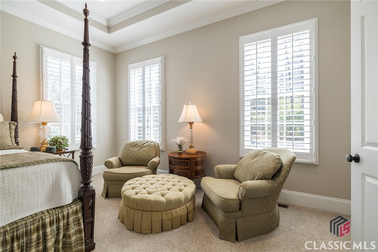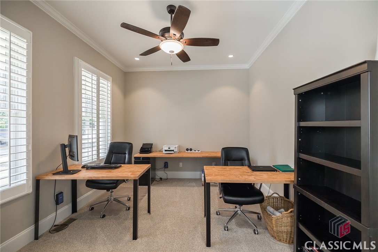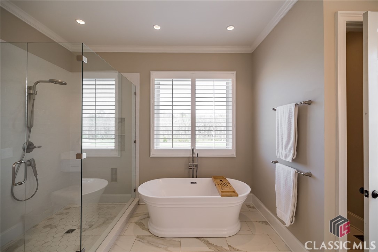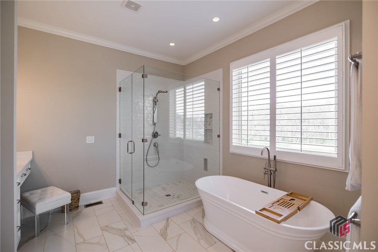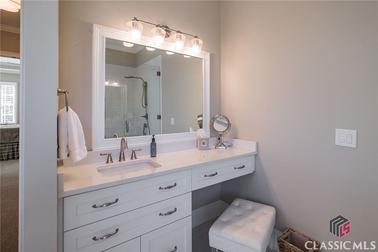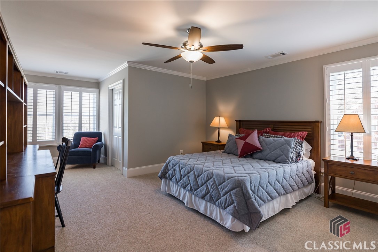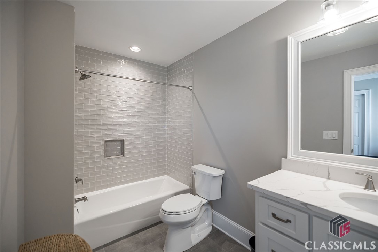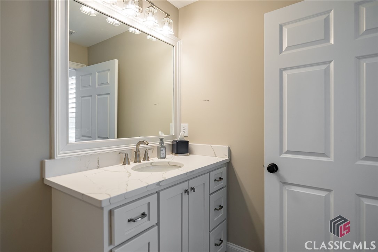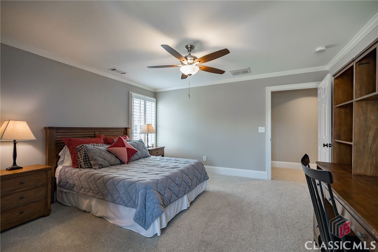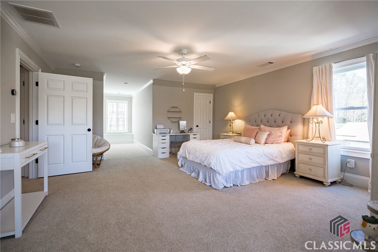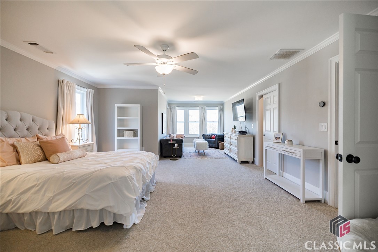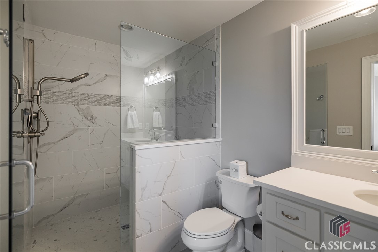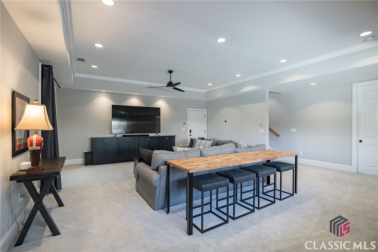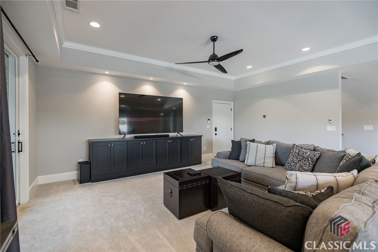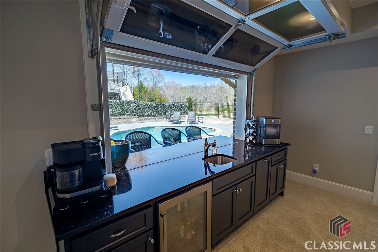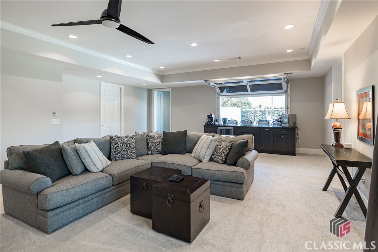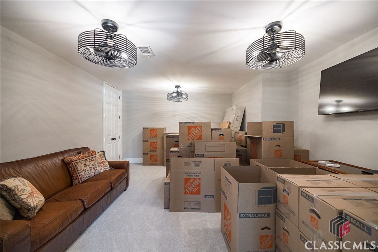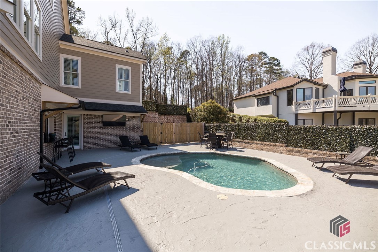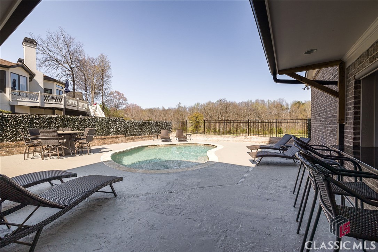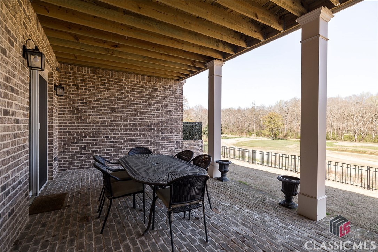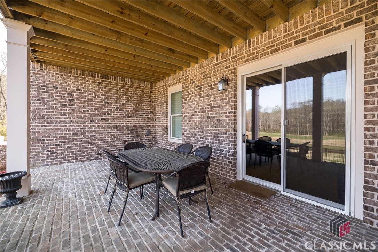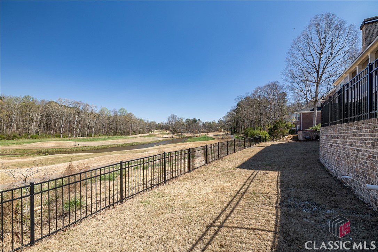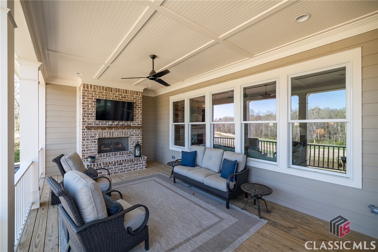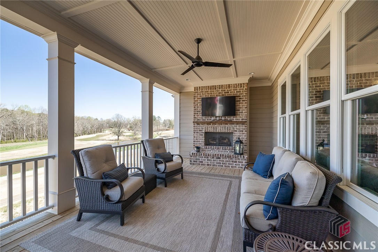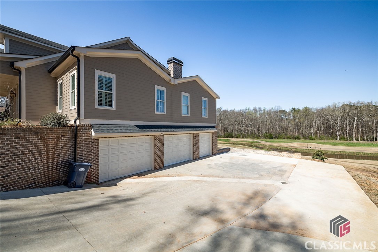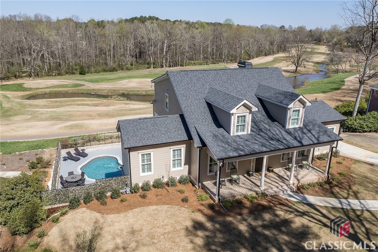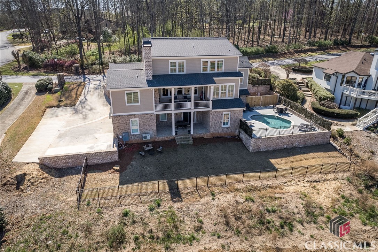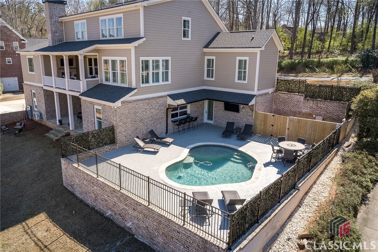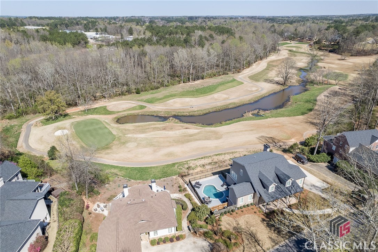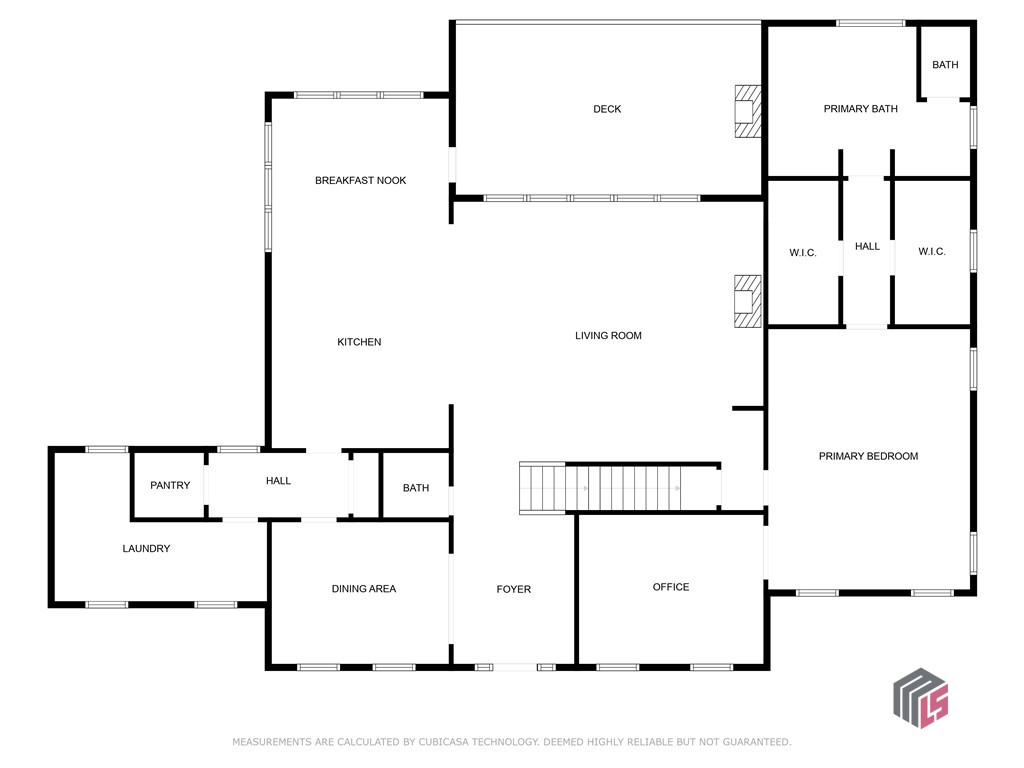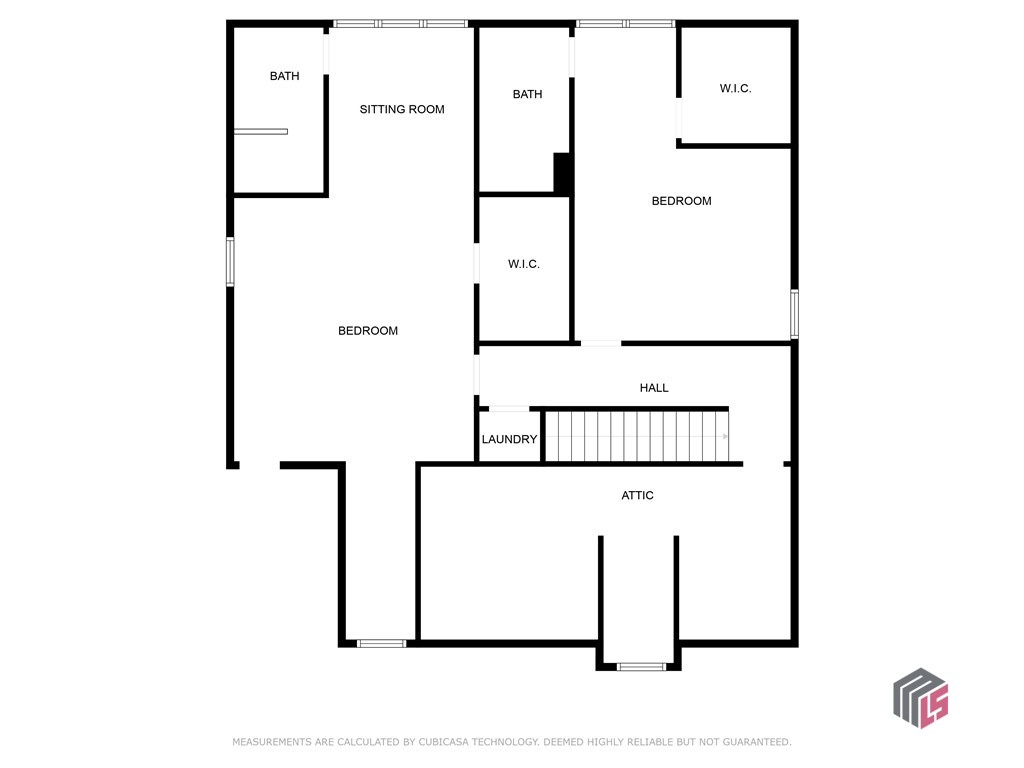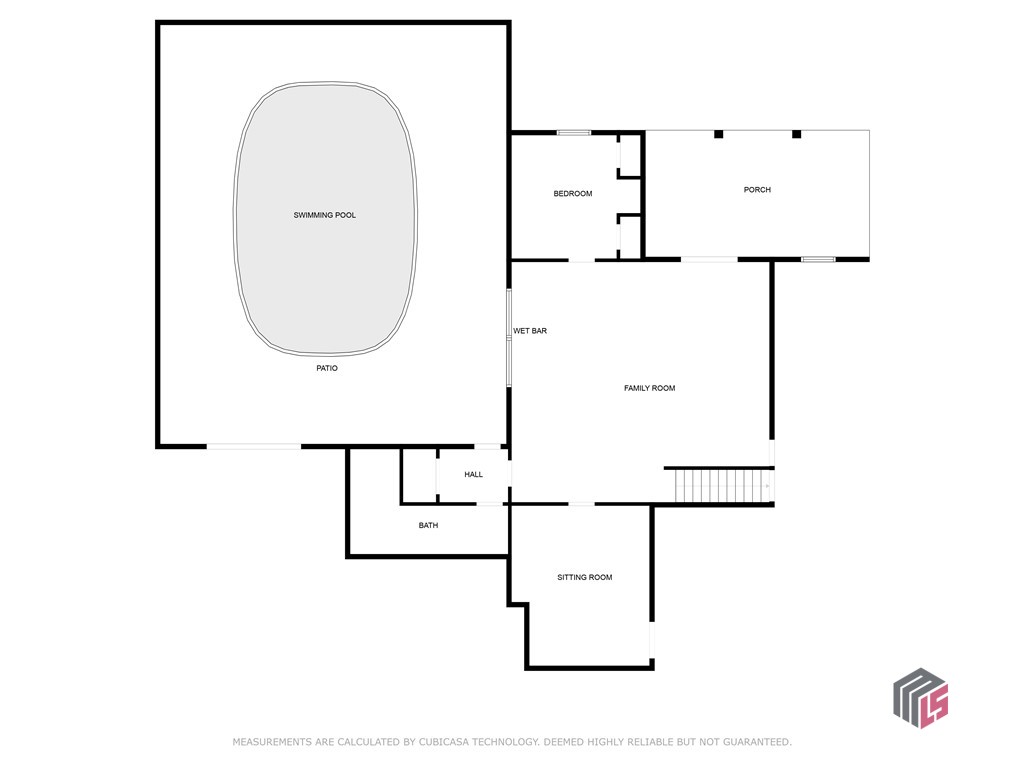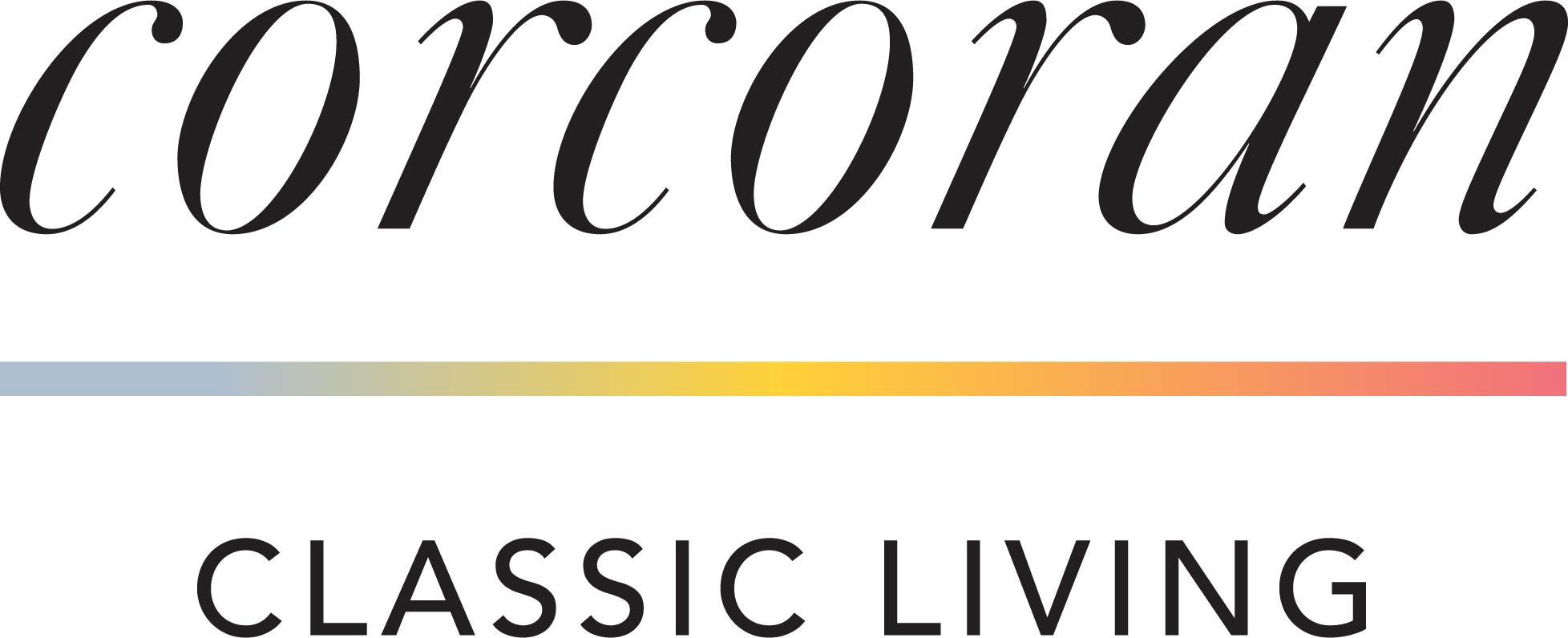
Step inside this stunning 2021 construction located in the Jennings Mill neighborhood in Watkinsville!! With 5 bedrooms, 4.5 bathrooms, over 5364 heated sq ft of living space, and a 1075 sf three-car garage, this three-story home has it all.
Enjoy plenty of sunshine beaming through the windows while overlooking the 12th hole of the Jennings Mill golf course.
On the main level, you’ll find a large family room, an open kitchen, and breakfast area, a formal dining room, a 1/2 bath, an oversized laundry room, and the primary suite with an attached office and dual closets. The primary bath has separate vanities, a large shower, a separate soaking tub, and a private water closet. The kitchen is sure to please with a large island, tons of great cabinetry, stainless appliances, and a gas cooktop. Upstairs, two large bedroom suites each with its own ensuite bathroom and a second laundry area!
This classic home is a real showstopper! Not only does it boast an amazing basement with tall ceilings, two secondary bedrooms, a full bathroom, and a small kitchenette with a roll-up glass window to the exterior pool bar, but it also has a beautiful in-ground pool right off the basement – perfect for a summertime dip!
But wait, there’s more! This property also has not one, not two, but THREE covered porches! The main level porch even has its own fireplace – perfect for cozy nights outside! So if you’re looking for a home that’s fun and functional, this one is sure to make a splash!
| Price: | $958,000 |
| Address: | 1190 Ramser Drive |
| City: | Watkinsville |
| County: | Oconee Co. |
| State: | Georgia |
| Subdivision: | Jennings Mill |
| MLS: | 1004320 |
| Square Feet: | 5,364 |
| Acres: | 0.24 |
| Lot Square Feet: | 0.24 acres |
| Bedrooms: | 5 |
| Bathrooms: | 5 |
| Half Bathrooms: | 1 |


