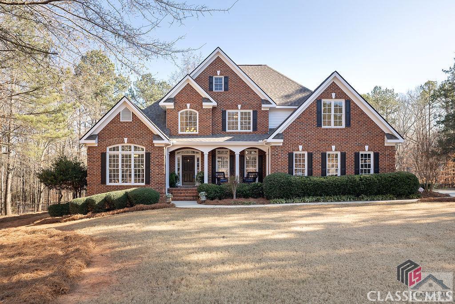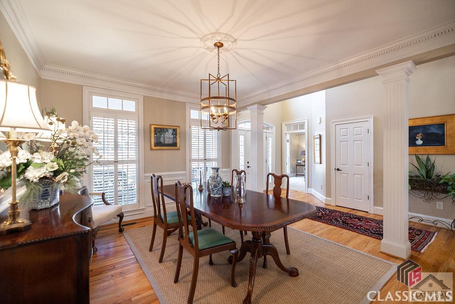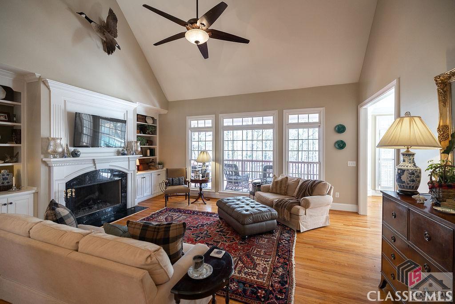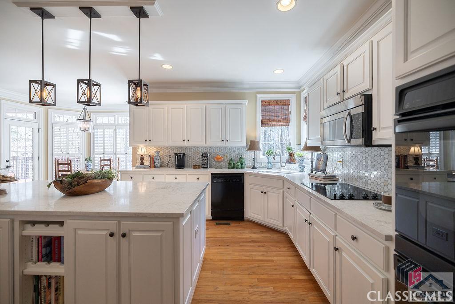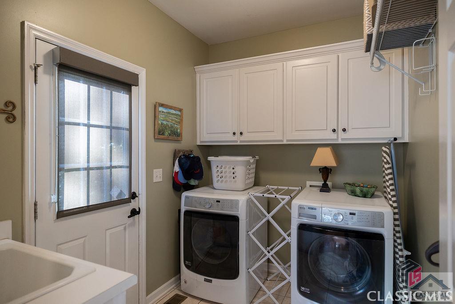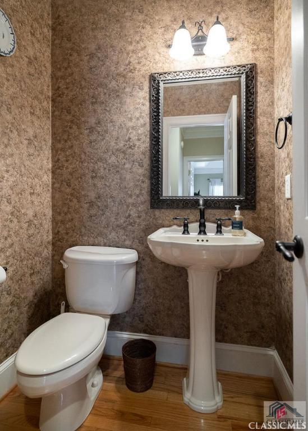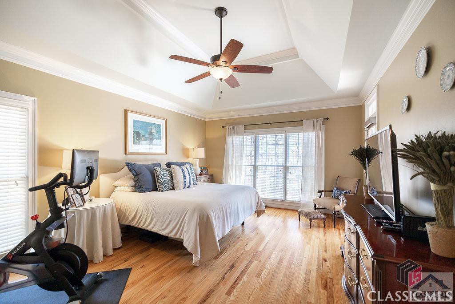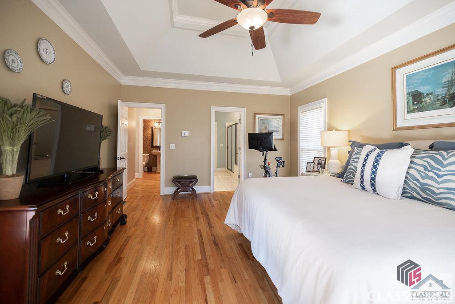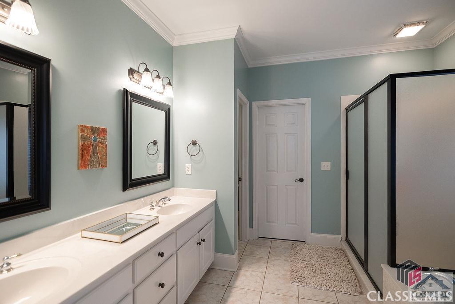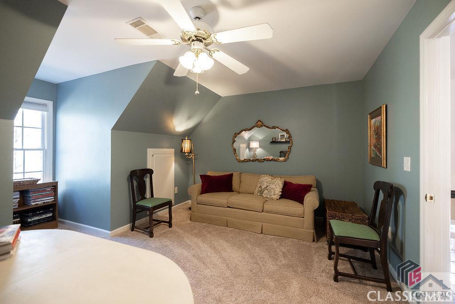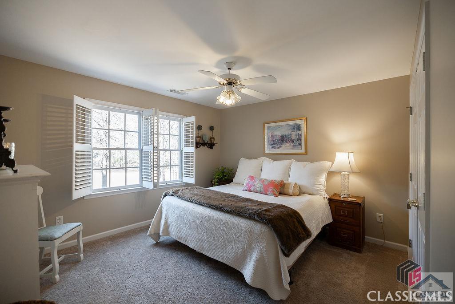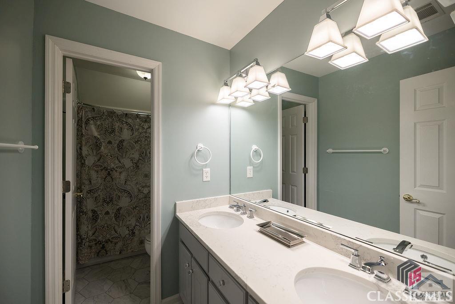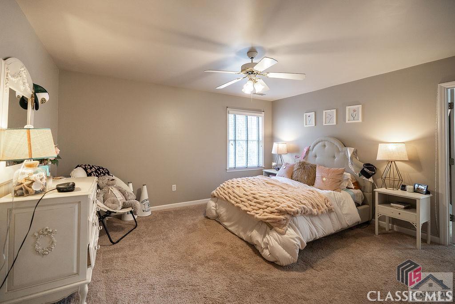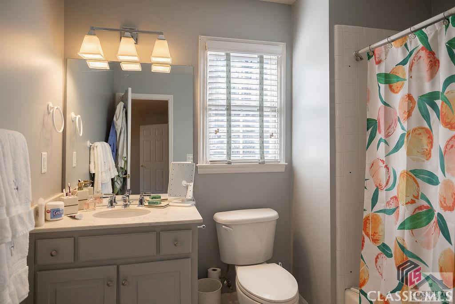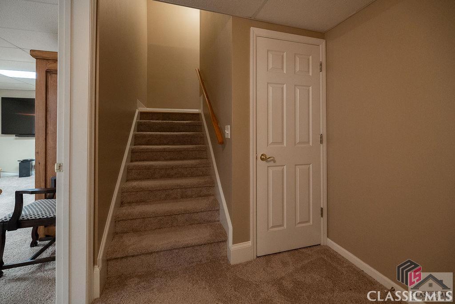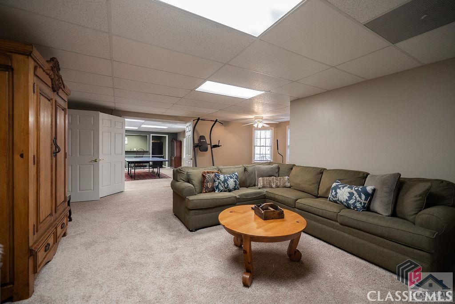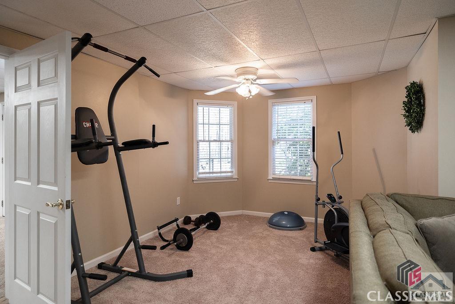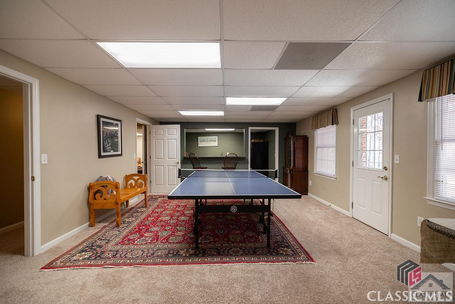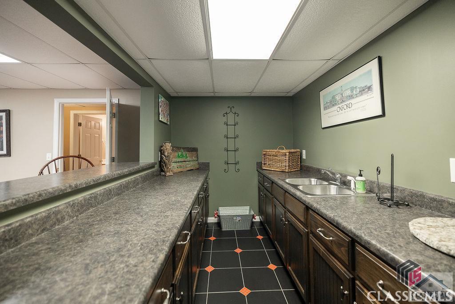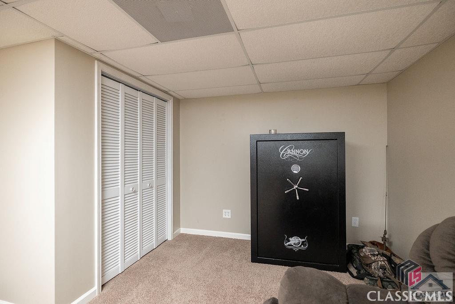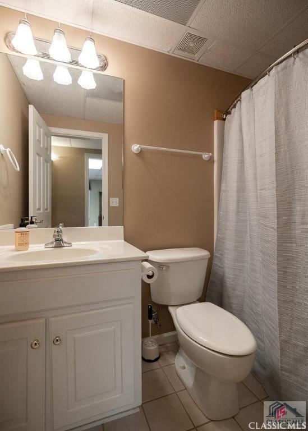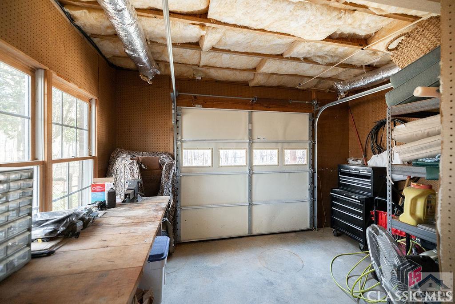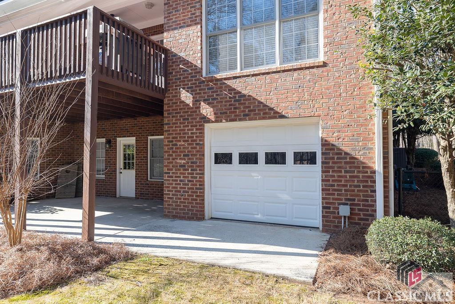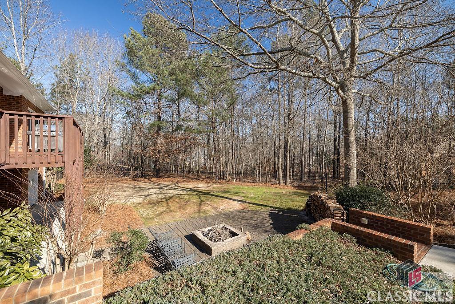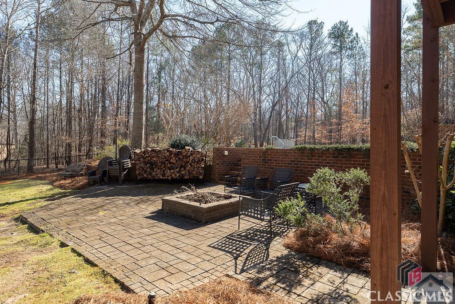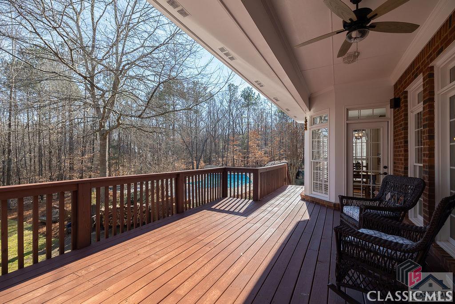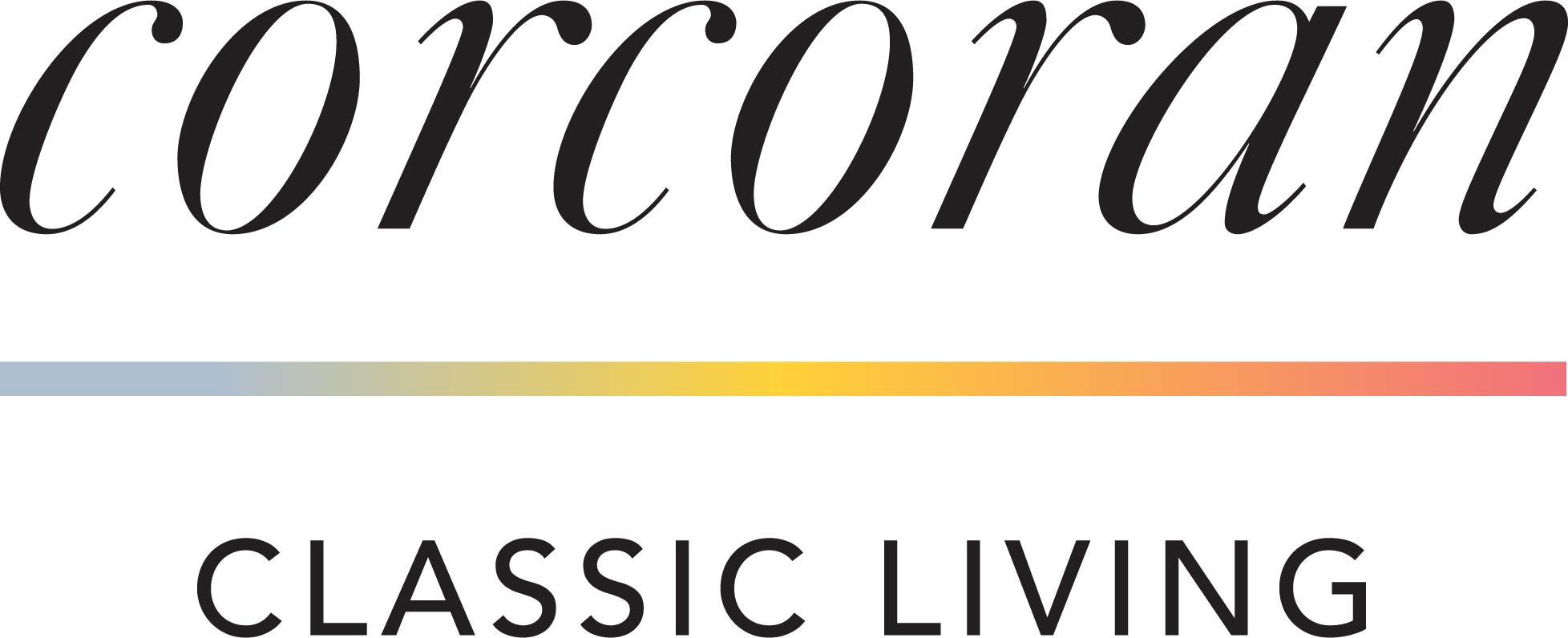
This beautiful, 4 sided brick home is located just minutes from Athens and Downtown Watkinsville! Located in an award winning school system, this Southern Living plan features 5 bedrooms and 4.5 baths and is nestled on a stunning 1.25 acre cul-de-sac lot. The well landscaped and sodded backyard, covered porch and huge rear deck are all great places for entertaining and overlook the large, liner pool. This home features an open formal dining room, large 2 story family room with an abundance of natural light, wood burning fireplace with gas starter and custom built-ins. The vaulted study is the perfect flex space for either a home office or second living area on the main. The renovated, bright white kitchen features ample storage, hard surface countertops, double wall ovens, walk in pantry, built-in desk with shelves and a large island. Opening to the family room and back deck, the spacious kitchen is perfect for entertaining. The master suite is located on the main level and has a large bathroom with a jetted tub, large walk in shower and double vanity. The rear staircase leads to three sizable bedrooms, with one bedroom having a renovated en suite bath, and the other two sharing a renovated full, hall bath. Some additional features include heavy crown molding, hardwood floors, tile flooring and lots of storage space. Downstairs you will find a fantastic terrace level that houses plenty of office space, game room and play space for the whole family. Additionally, there is a built in bar with a full size refridgerator and sink. This home has been lovingly maintained and has too many upgrades to mention. Don’t miss out on this amazing property!
| Price: | $769,000 |
| Address: | 1081 Coday Bluff |
| City: | Athens |
| County: | Oconee Co. |
| State: | Georgia |
| Zip Code: | 30606 |
| Subdivision: | Knob Creek |
| MLS: | 986361 |
| Year Built: | 2000 |
| Square Feet: | 5,562 |
| Acres: | 1.25 |
| Lot Square Feet: | 1.25 acres |
| Bedrooms: | 5 |
| Bathrooms: | 5 |
| Half Bathrooms: | 1 |
