I was born in Atlanta, Georgia and came to Athens in 1988 to attend UGA, where I graduated with a degree in English. Before I officially called Athens my home, I spent time trekking in the Himalayas of Nepal, hiking and sea kayaking in Alaska, and glacier mountaineering in British Columbia during my summers and after college. I also spent three months hiking the southern 1,000 miles of the Appalachian Trail. After graduating from UGA, I worked as an environmental educator in Colorado and later as a third grade elementary school teacher in Winston-Salem, NC.
I have always been fascinated with design and architecture. I obtained my real estate license in 2012 while living in Knoxville, Tennessee, and I’ve been passionate about assisting my clients in the buying and selling of their homes ever since. I pride myself on my positive attitude and careful negotiating skills, and I always insure that the search for a new home or the selling of a current home is the best experience possible for my clients. My artistic and creative abilities with design enable me to visualize the potential in a house. I am creative, dedicated, and committed to success. I was also awarded the Circle of Distinction from the Athens Area Association of Realtors.
I’m very community-oriented and I devote much of my time to philanthropic work, which is one of the reasons I love being a part of such a selfless team at Corcoran Classic Living. I spend my time raising money and awareness for local nonprofits and issues such as mental health, multiple sclerosis, and breast cancer. I currently serve on the board at Nuci’s Space, a local non-profit organization focusing on brain illness and suicide prevention, with an emphasis and connection to the music community. In 2011, I rode in the Athens/Atlanta double century bike ride for MS and was among the top 25 fundraisers. I was the chair for the silent auction for The Taste of Athens for three consecutive years, raising money to support Community Connection. I’ve also been a volunteer for Breastfest, a local fundraiser for breast cancer awareness.
I love the outdoors and I’m an avid gardener; my husband, Keyes, is a landscape architect and the principal/owner of Williamson Landscape Architecture. I live in Five Points with my husband and our identical 15-year-old twin boys.
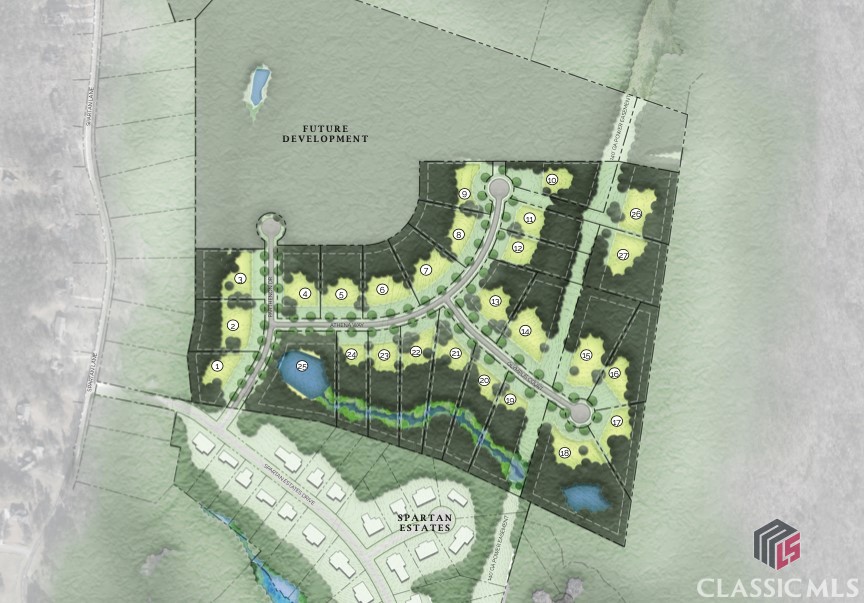 $345,000
Active
$345,000
Active
2448 Athena Way Athens, Georgia
3.050 Acres
 $290,000
Active
$290,000
Active
1704 Athena Way Athens, Georgia
2.090 Acres
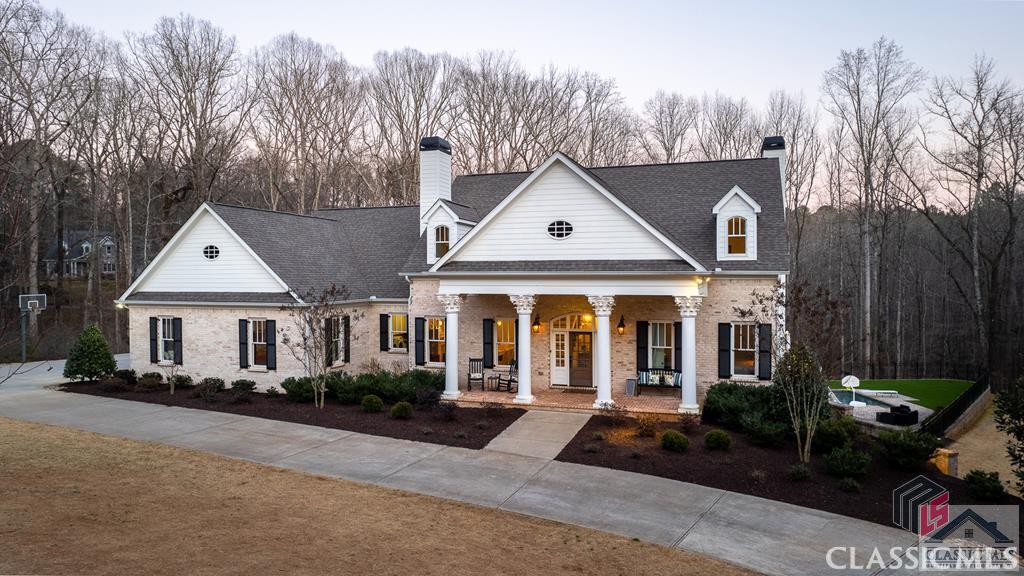 1,435,000
sold
1,435,000
sold
1171 Thornwell Drive Athens, Georgia
6 Beds 5 Baths 7,566 SqFt 5.280 Acres
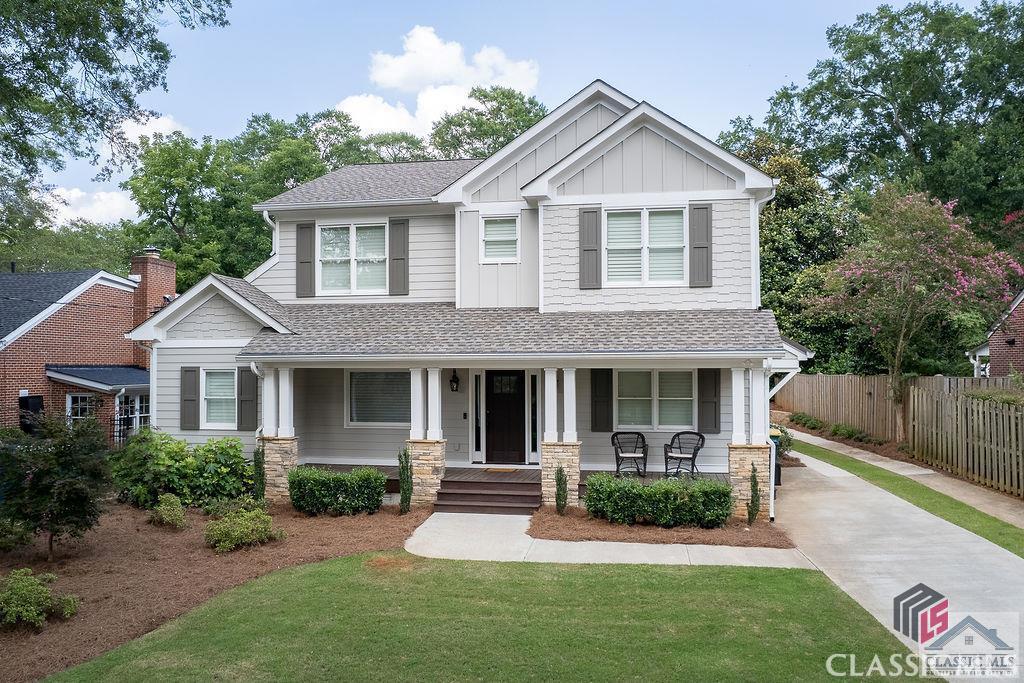 1,250,000
sold
1,250,000
sold
165 Stanton Way Athens, Georgia
5 Beds 5 Baths 3,900 SqFt 0.270 Acres
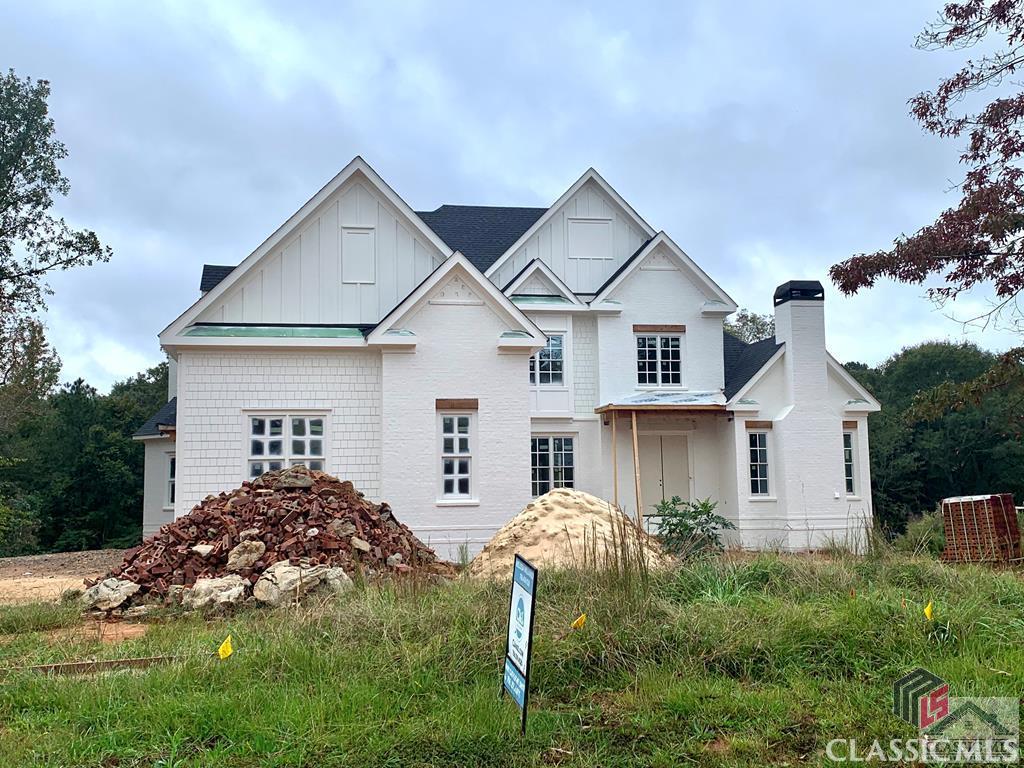 1,109,182
Closed
1,109,182
Closed
1908 Spartan Estates Drive Athens, Georgia
4 Beds 4 Baths 4,081 SqFt 0.870 Acres
 730,000
Closed
730,000
Closed
157 Crawford Avenue Athens, Georgia
4 Beds 3 Baths 2,441 SqFt 0.240 Acres
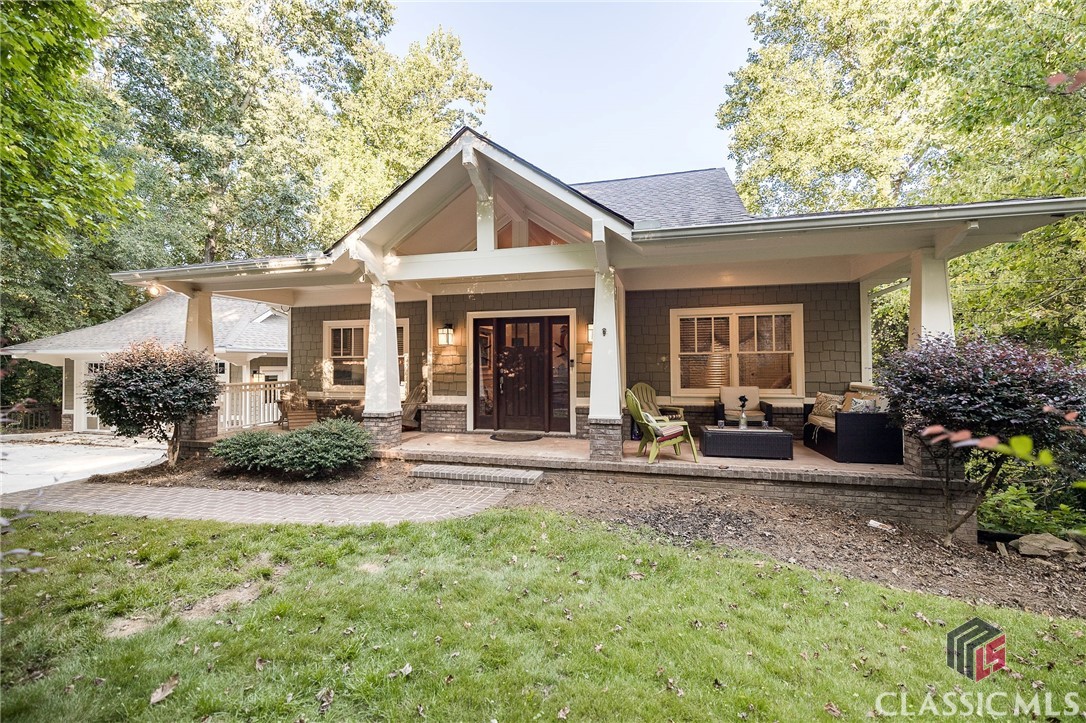 675,000
Closed
675,000
Closed
435 Fortson Drive Athens, Georgia
4 Beds 4 Baths 4,160 SqFt 0.500 Acres
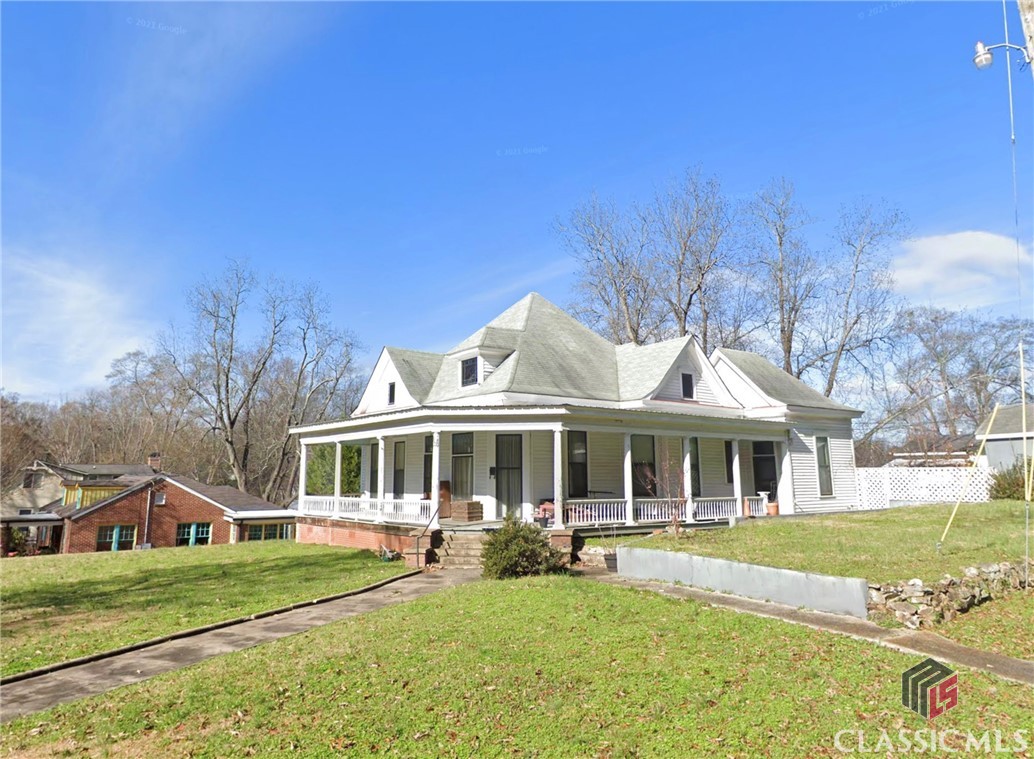 655,000
Closed
655,000
Closed
420 Boulevard Athens, Georgia
2 Beds 1 Baths 2,058 SqFt 0.480 Acres
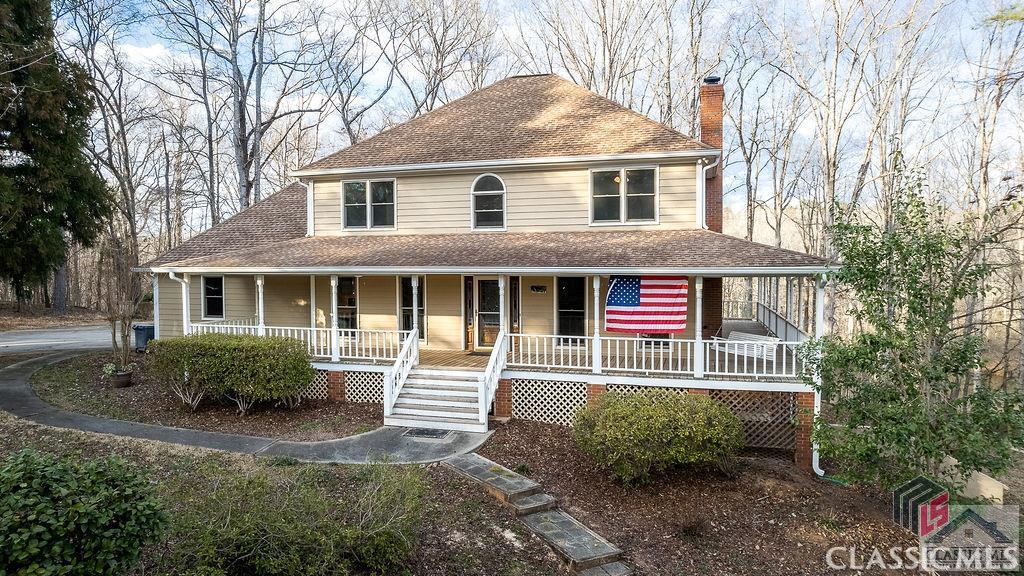 636,000
Closed
636,000
Closed
1431 Twin Oaks Trail Watkinsville, Georgia
4 Beds 4 Baths 3,667 SqFt 3.780 Acres
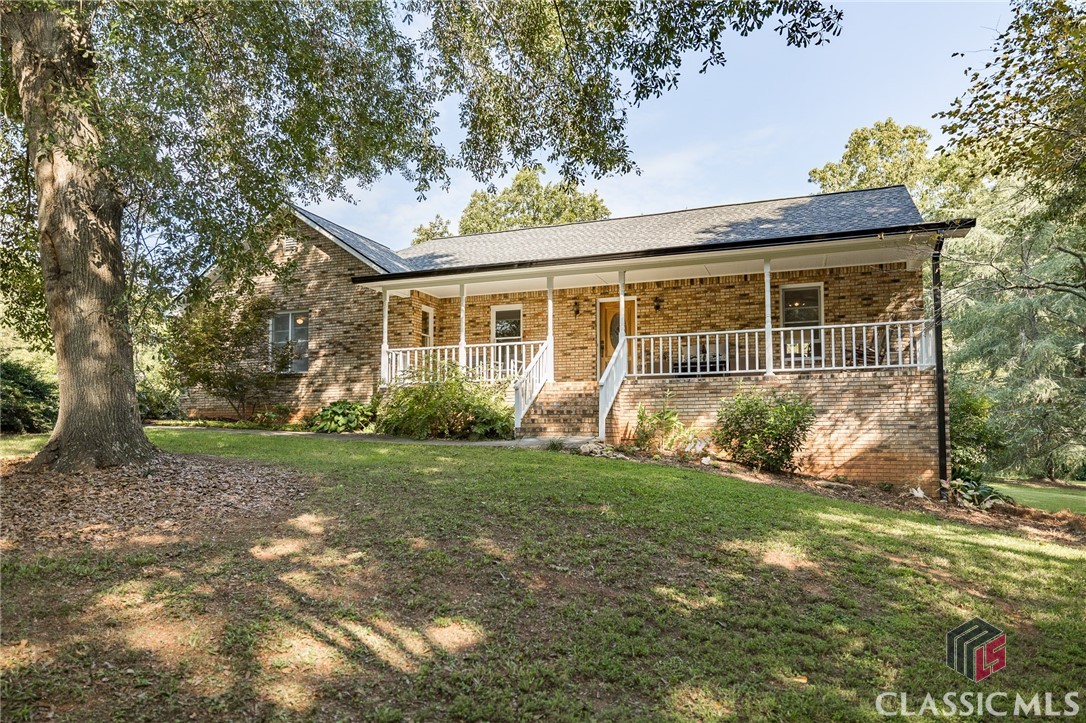 584,900
Closed
584,900
Closed
2378 Shoal Creek Road Monroe, Georgia
3 Beds 3 Baths 2,022 SqFt 10.050 Acres
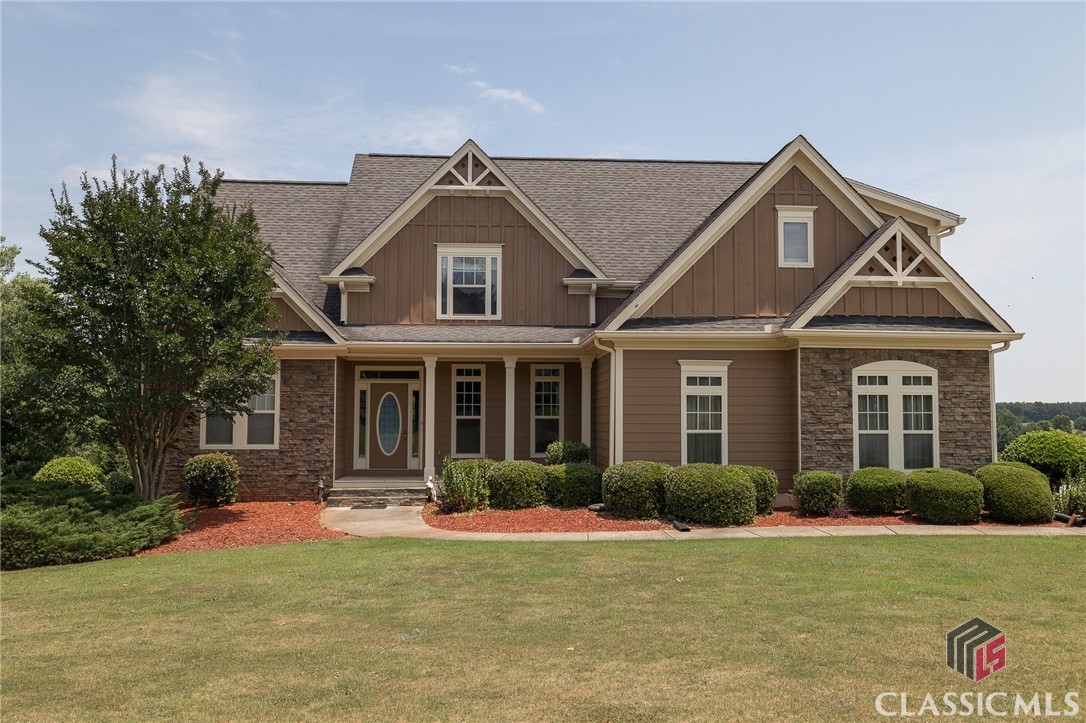 530,000
Closed
530,000
Closed
231 Harris Hills Drive Athens, Georgia
6 Beds 6 Baths 4,673 SqFt 1.080 Acres
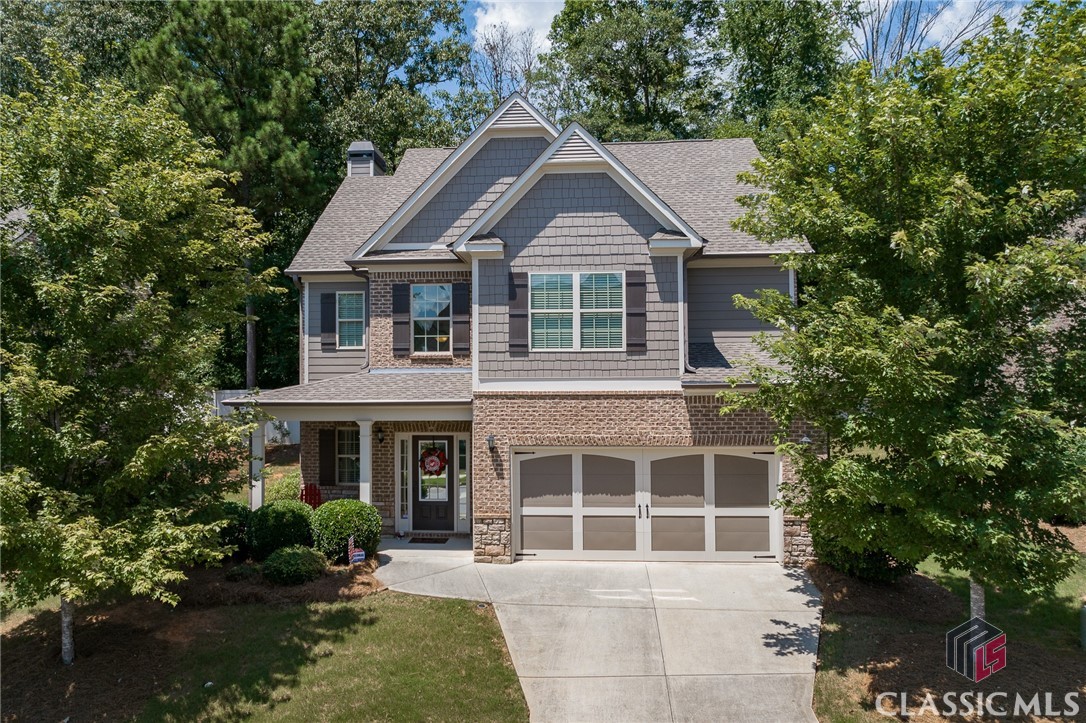 439,900
Closed
439,900
Closed
236 Towns Walk Drive Athens, Georgia
4 Beds 3 Baths 2,279 SqFt
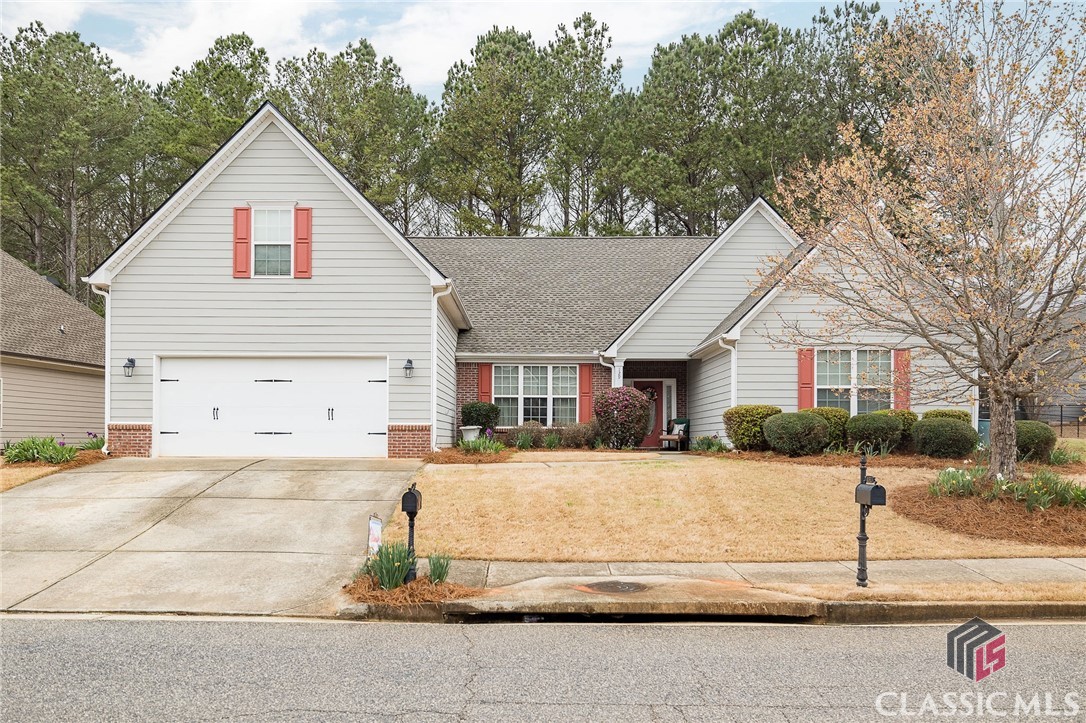 415,000
Closed
415,000
Closed
129 Kittle Lane Bogart, Georgia
4 Beds 4 Baths 2,902 SqFt 0.500 Acres
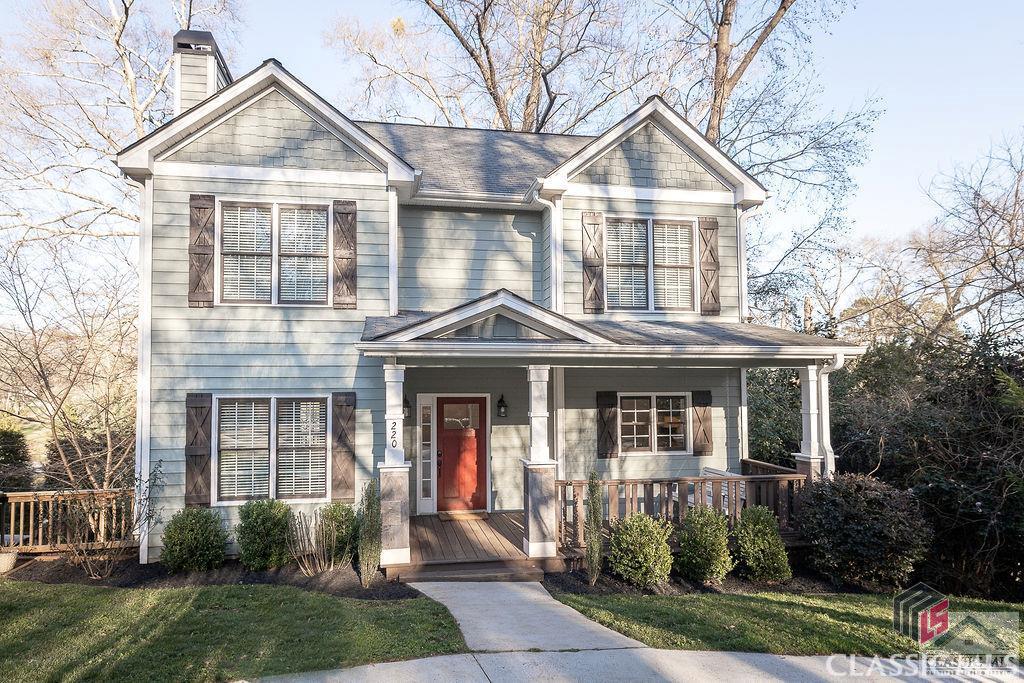 405,000
sold
405,000
sold
220 Hodgson Drive Athens, Georgia
5 Beds 4 Baths 2,607 SqFt 0.410 Acres
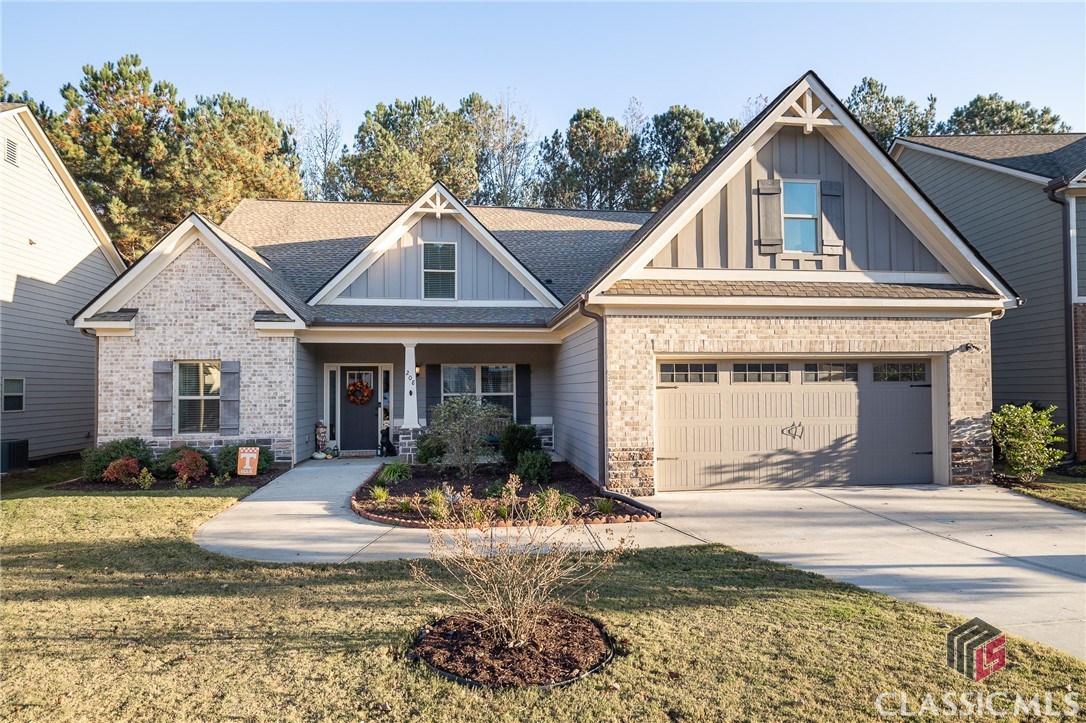 405,000
Closed
405,000
Closed
208 Meeler Circle Bogart, Georgia
4 Beds 3 Baths 2,670 SqFt 0.156 Acres
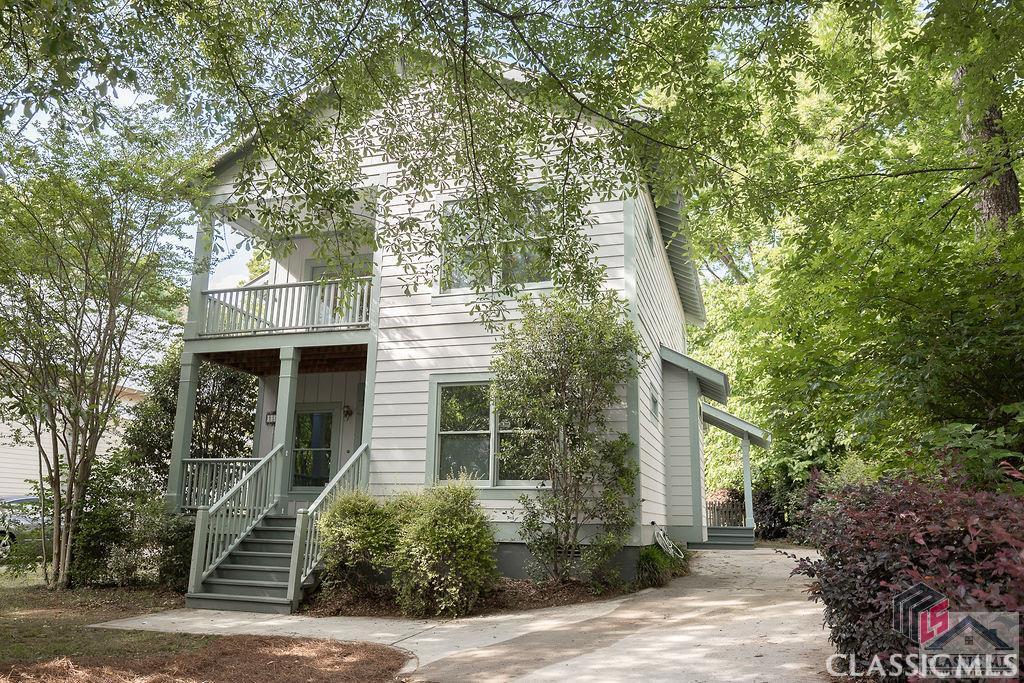 370,100
sold
370,100
sold
159 Arch Street Athens, Georgia
3 Beds 3 Baths 1,922 SqFt 0.220 Acres
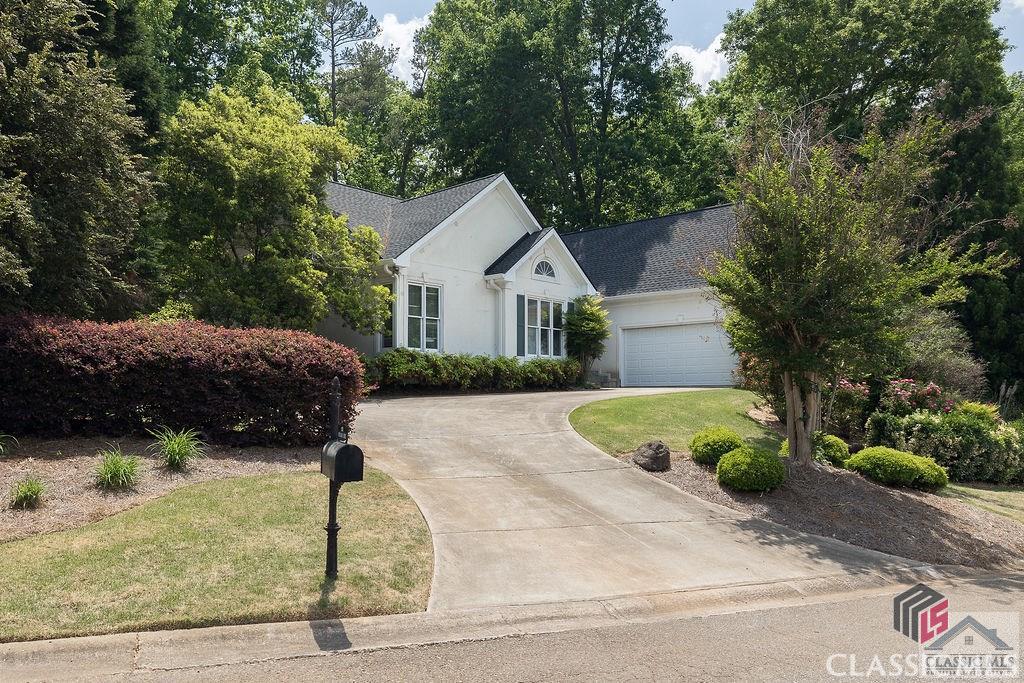 360,000
Closed
360,000
Closed
1035 Overlook Drive Watkinsville, Georgia
4 Beds 3 Baths 2,190 SqFt 0.290 Acres
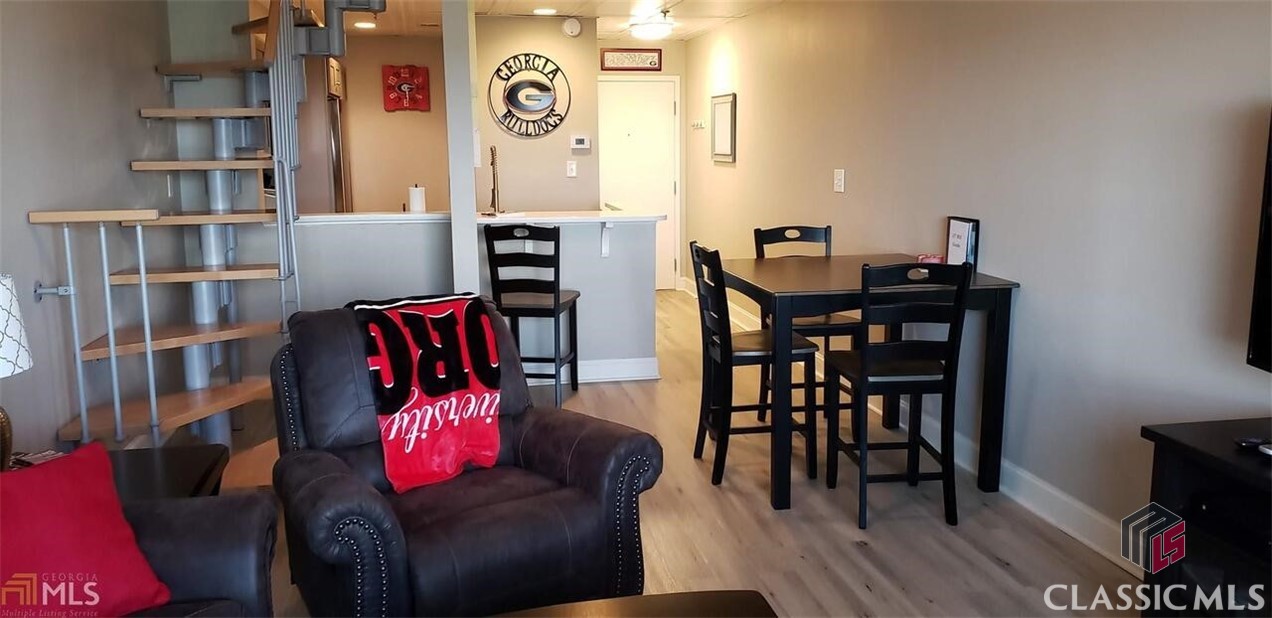 316,000
Closed
316,000
Closed
131 E Broad Street #903 Athens, Georgia
1 Beds 1 Baths 611 SqFt 0.010 Acres
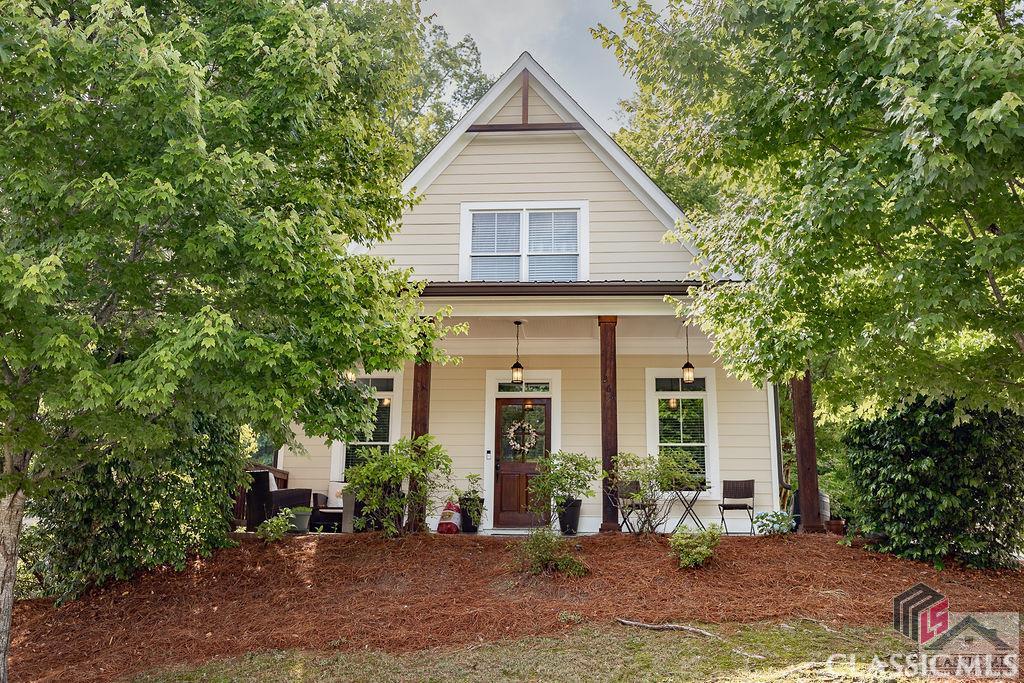 299,000
sold
299,000
sold
268 Wilde Trail Athens, Georgia
3 Beds 3 Baths 1,690 SqFt 0.090 Acres
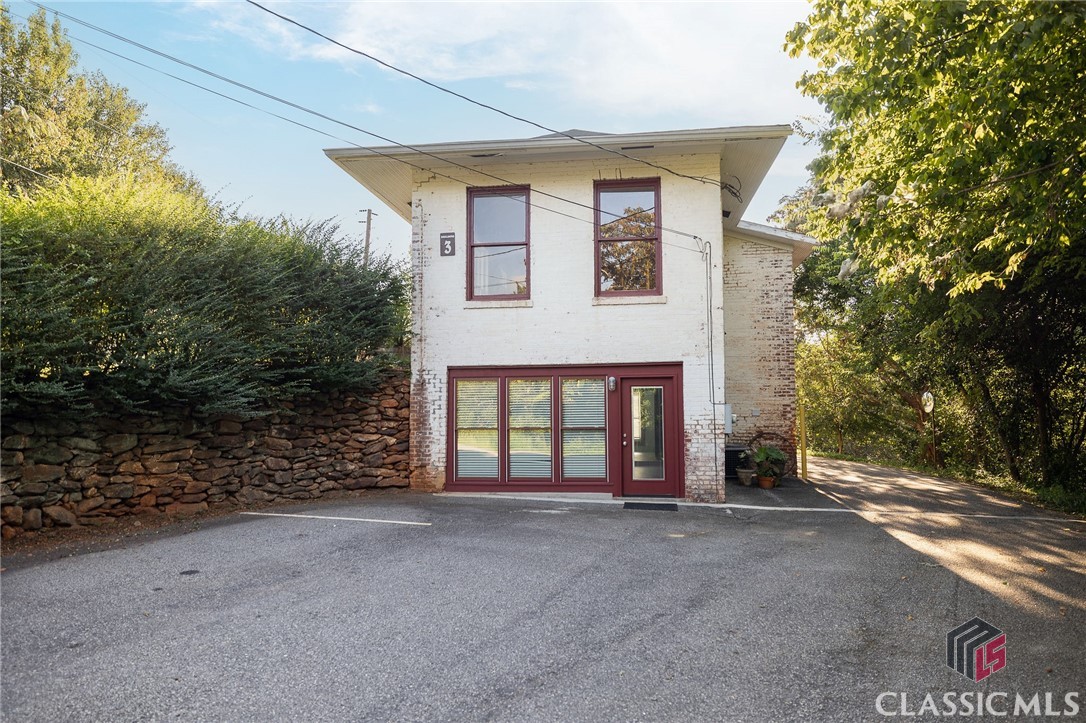 205,000
Closed
205,000
Closed
585 White Circle 36 Athens, Georgia
1 Beds 1 Baths 778 SqFt
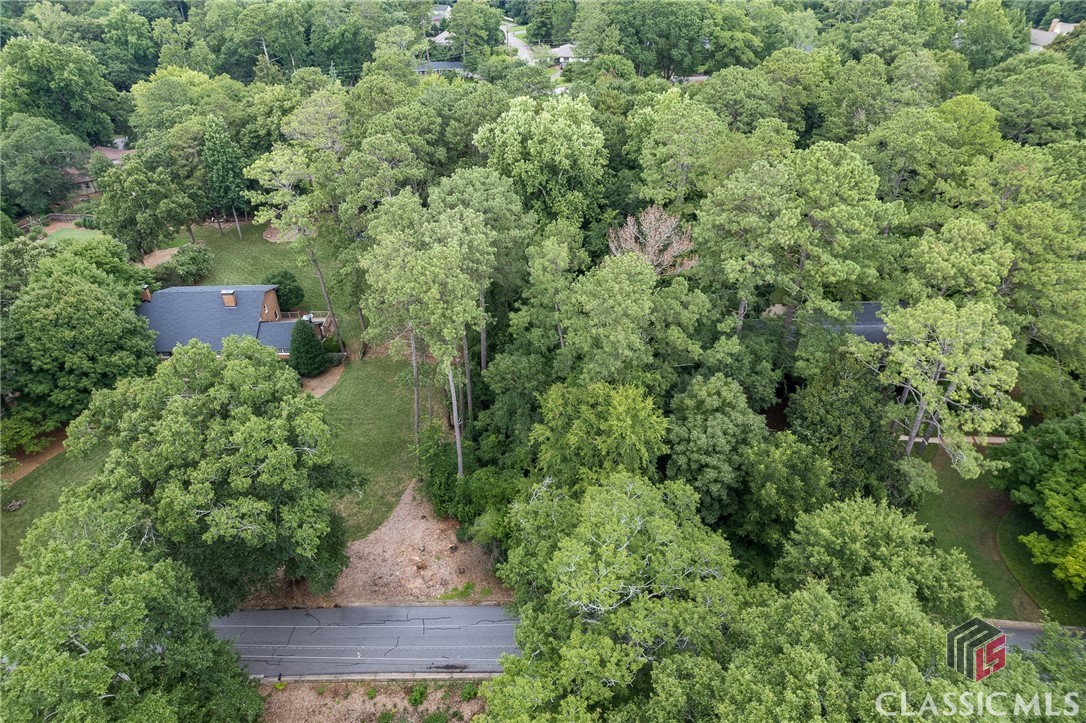 369,000
Closed
369,000
Closed
431 Woodward Way Athens, Georgia
0.780 Acres
 320,000
Closed
320,000
Closed
2446 Athena Way Athens, Georgia
2.050 Acres
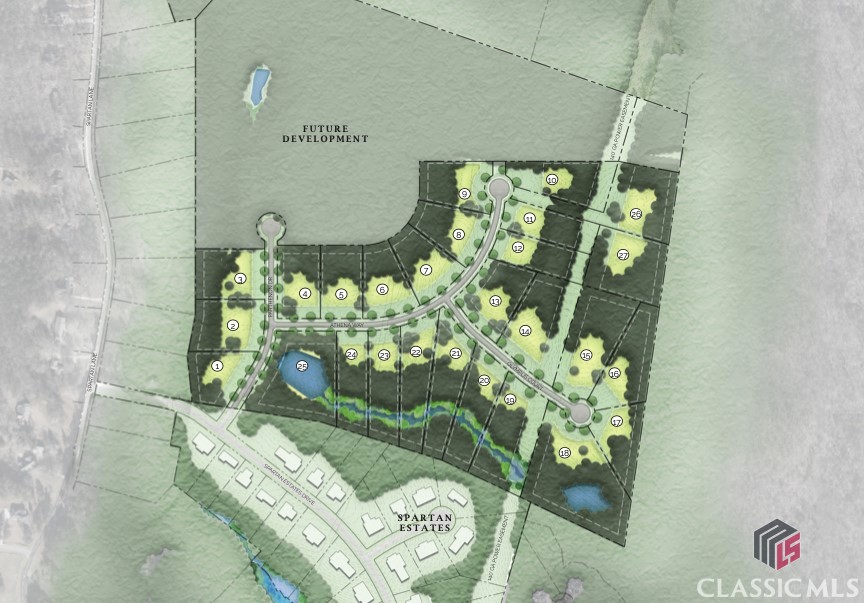 315,000
Closed
315,000
Closed
2048 Athena Way Athens, Georgia
1.960 Acres
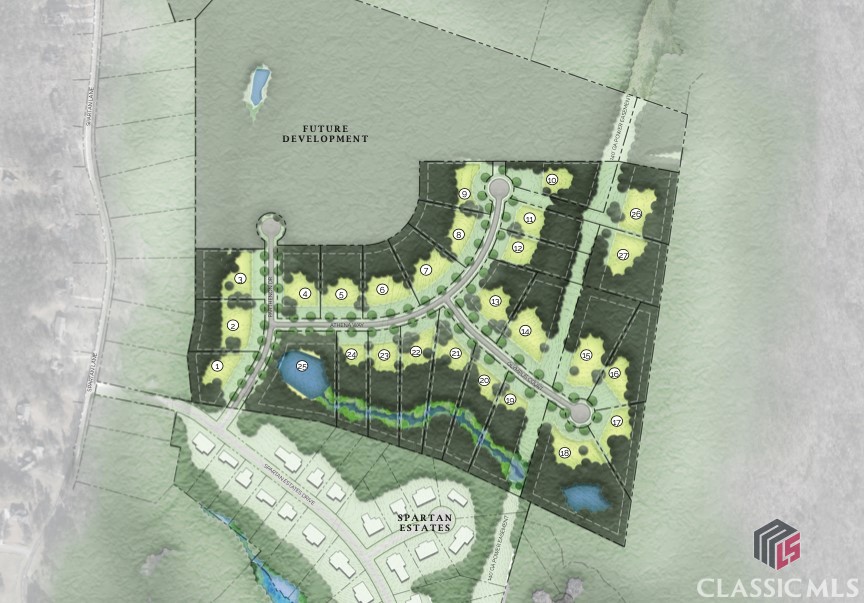 295,000
Closed
295,000
Closed
2458 Athena Way Athens, Georgia
1.570 Acres
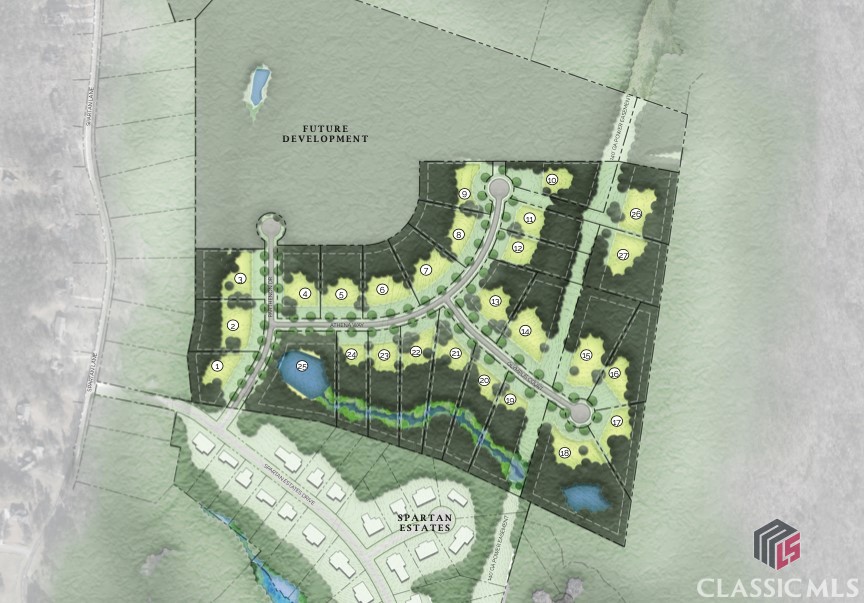 295,000
Closed
295,000
Closed
2451 Athena Way Athens, Georgia
1.660 Acres
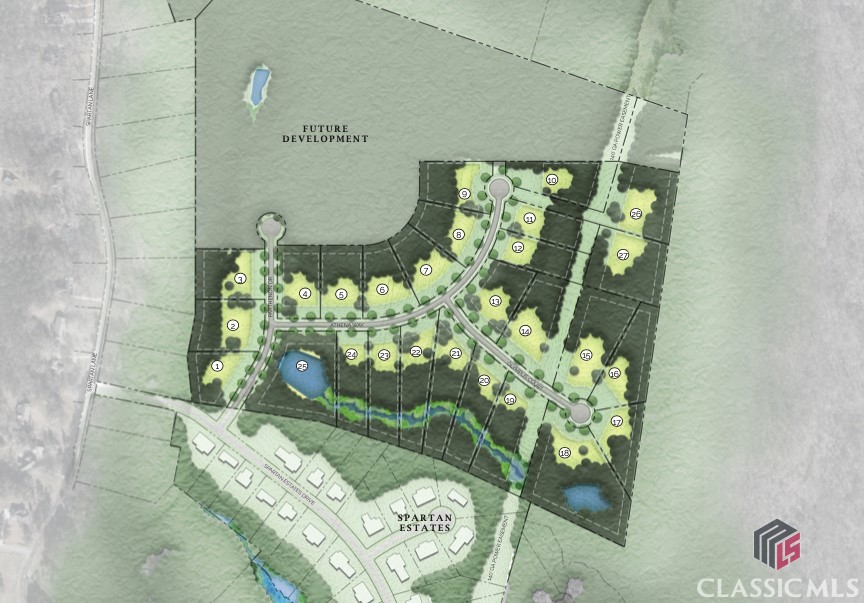 285,000
Closed
285,000
Closed
2346 Athena Way Athens, Georgia
1.570 Acres
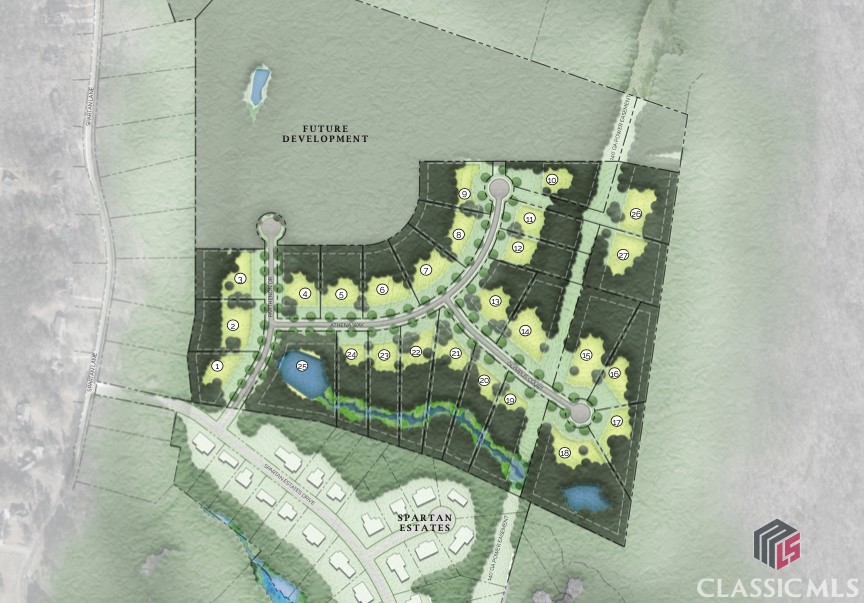 280,000
Closed
280,000
Closed
1538 Athena Way Athens, Georgia
1.860 Acres
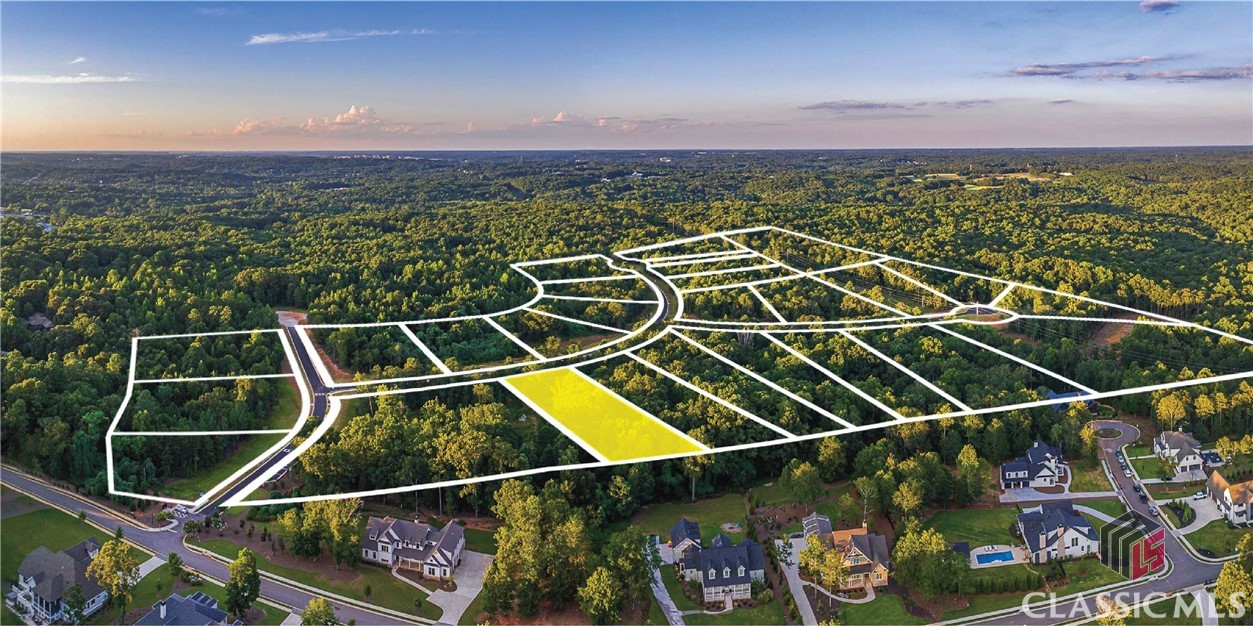 280,000
Closed
280,000
Closed
1388 Athena Way Athens, Georgia
1.660 Acres
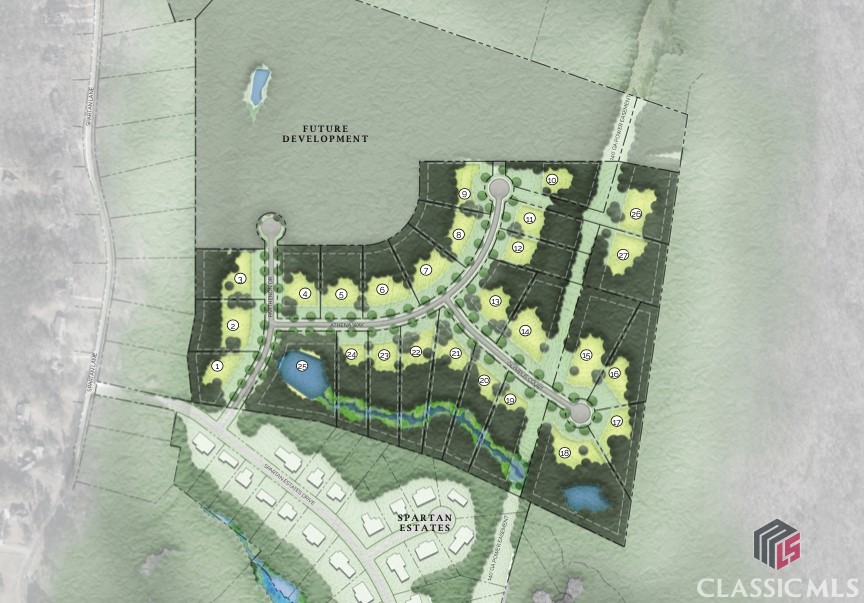 275,000
Closed
275,000
Closed
1883 Athena Way Athens, Georgia
1.640 Acres
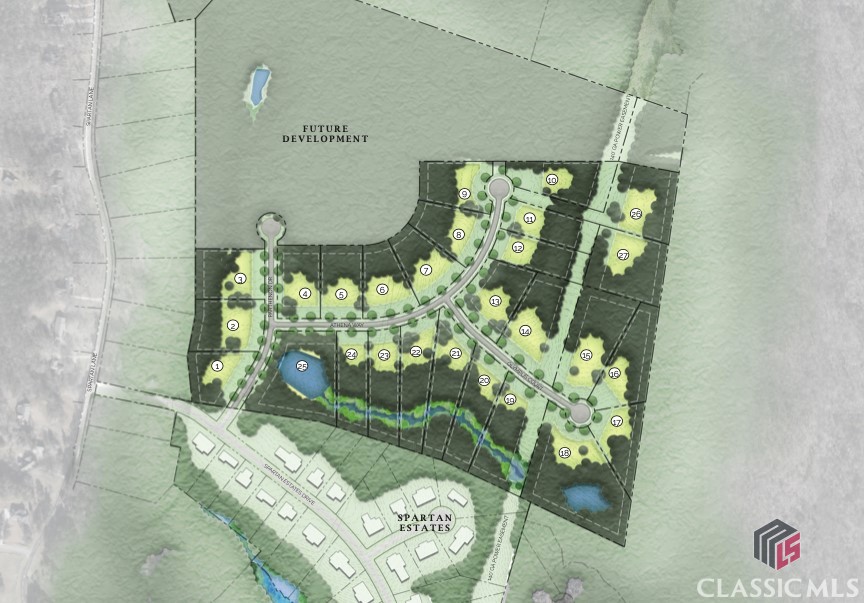 270,000
Closed
270,000
Closed
1585 Athena Way Athens, Georgia
1.640 Acres
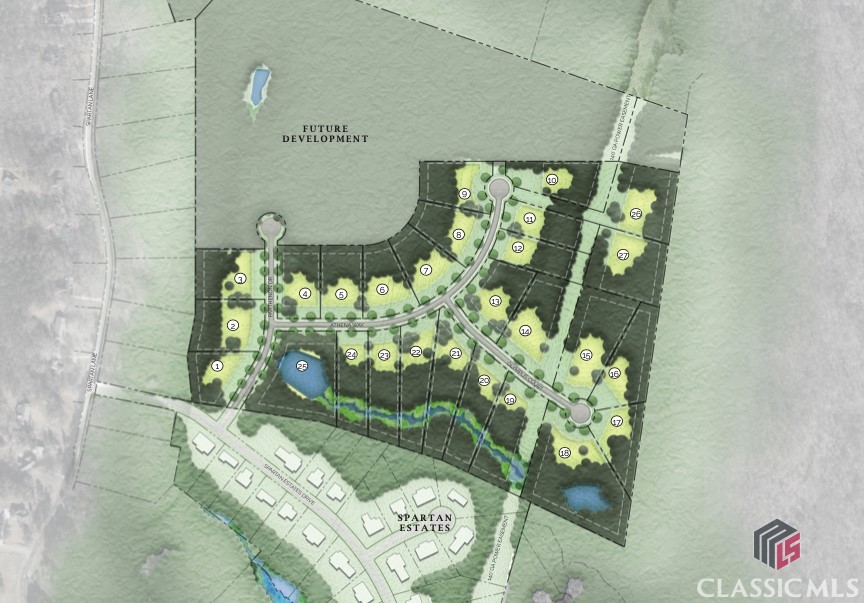 270,000
Closed
270,000
Closed
1337 Athena Way Athens, Georgia
1.630 Acres
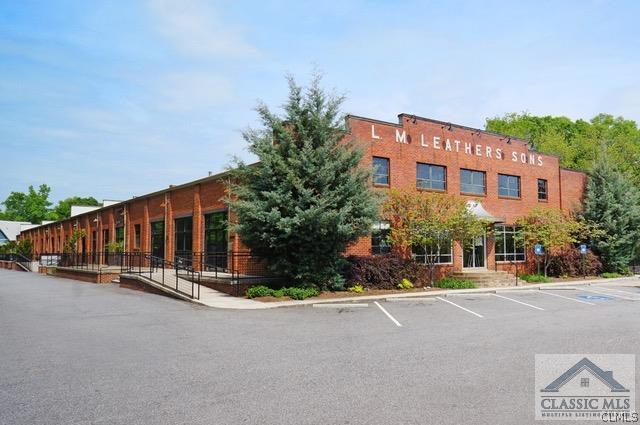 300,000
Closed
300,000
Closed
675 Pulaski Street 1000 Athens, Georgia
1,612 SqFt 0.020 Acres
 1,375,000
none
1,375,000
none
195 Renfrew Drive Athens, Georgia
6 Beds 6 Baths 8,296 SqFt 5.280 Acres
 465,000
none
465,000
none
1101 Laurel Springs Ct. Watkinsville, Georgia
4 Beds 3 Baths 3,666 SqFt 1.270 Acres
 350,000
none
350,000
none
220 Stonecrest Court Athens, Georgia
4 Beds 3 Baths 2,900 SqFt 0.100 Acres