Lauren Crane has been serving the greater Athens area as a REALTOR® since 2015. Lauren is passionate about meeting the needs of each client and providing excellent service to buyers and sellers in order to earn their trust, referrals, and repeat business. After graduating from UGA and before starting her real estate career, Lauren worked as the Lead Paralegal and Office Manager for a local law firm in the heart of Athens on Milledge Avenue. In her more than six years in that role, Lauren gained invaluable experience that carried over in the real estate business. The ability to productively multi-task, the significance of concise communication, and the importance of a strong attention to detail are all invaluable criteria for a successful Realtor. Most notably, Lauren learned the necessity of keeping the client’s best interest at the forefront, whether her clients need a savvy negotiator, a candid adviser, or a caring, determined advocate.
A personalized and data-backed approach comes naturally when it comes to working with her clients, who appreciate that she communicates market data in a digestible way. In turn, her clients feel confident to make well-informed decisions when buying or selling a home or an investment. She loves to meet people, network with new and existing local businesses and most importantly help people in anyway she can.
In her spare time, Lauren enjoys spending time with her husband and three kids, being outdoors, and entertaining friends and family at her home. Contact Lauren for service beyond your expectations. Lauren is eager to share her love of all things Athens and real estate with you.
 $2,275,000
Active
$2,275,000
Active
123 Carlota Way Hartwell, Georgia
5 Beds 5 Baths 5,041 SqFt 1.23 Acres
 $589,900
Active
$589,900
Active
3262 Orchard Circle Watkinsville, Georgia
4 Beds 4 Baths 2,964 SqFt 0.05 Acres
 $579,000
Active
$579,000
Active
1031 Long Branch Run Watkinsville, Georgia
4 Beds 3 Baths 2,582 SqFt 1.96 Acres
 $699,900
Active
$699,900
Active
3065 Meadow Springs Drive Watkinsville, Georgia
6 Beds 5 Baths 3,399 SqFt 0.8 Acres
 $359,900
Active
$359,900
Active
310 Research Drive 303 Athens, Georgia
2 Beds 3 Baths 1,756 SqFt
 533,000
Closed
533,000
Closed
280 Seasons Pass Winterville, Georgia
4 Beds 3 Baths 2,807 SqFt 0.87 Acres
 337,000
Closed
337,000
Closed
1217 Nunnally Drive Monroe, Georgia
3 Beds 2 Baths 1,795 SqFt 0.7 Acres
 267,500
Closed
267,500
Closed
102 Layla Court Athens, Georgia
3 Beds 2 Baths 1,230 SqFt 0.15 Acres
 380,000
Closed
380,000
Closed
612 Holly Springs Court Athens, Georgia
4 Beds 3 Baths 2,372 SqFt 0.149 Acres
 305,000
Closed
305,000
Closed
1030 Country Club Lane Union Point, Georgia
3 Beds 2 Baths 2,016 SqFt 0.8 Acres
 507,500
Closed
507,500
Closed
2688 Orchard Circle Watkinsville, Georgia
3 Beds 3 Baths 2,340 SqFt
 575,000
Closed
575,000
Closed
1190 Twin Lakes Road Athens, Georgia
4 Beds 3 Baths 2,915 SqFt 0.809 Acres
 355,000
Closed
355,000
Closed
280 Lenox Road Athens, Georgia
3 Beds 2 Baths 1,858 SqFt 0.79 Acres
 451,000
Closed
451,000
Closed
1258 Hedgerow Lane Watkinsville, Georgia
3 Beds 2 Baths 1,866 SqFt 0.17 Acres
 435,000
Closed
435,000
Closed
257 Towns Walk Drive Athens, Georgia
4 Beds 4 Baths 2,168 SqFt 0.2 Acres
 269,900
Closed
269,900
Closed
222 Eaglewood Court Athens, Georgia
3 Beds 2 Baths 1,506 SqFt
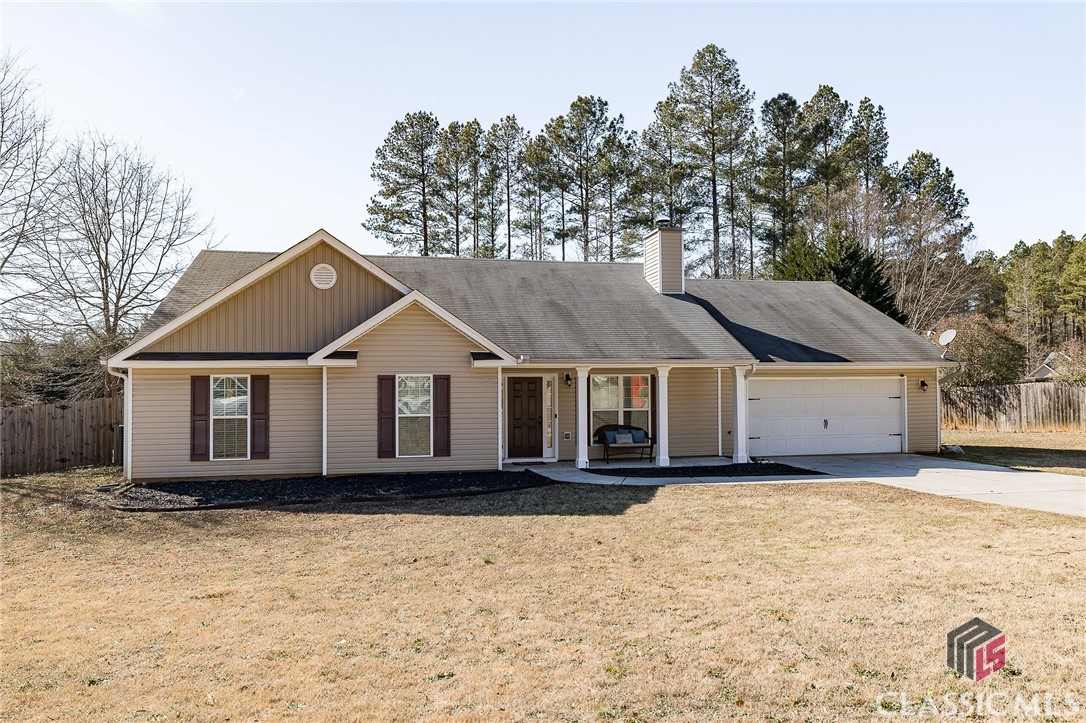 344,000
Closed
344,000
Closed
1553 Montana Court Winder, Georgia
4 Beds 3 Baths 1,881 SqFt
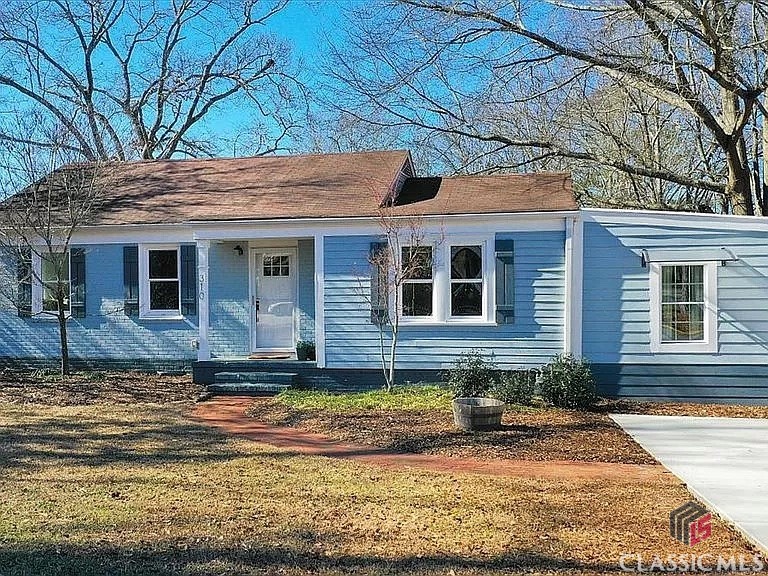 500,000
Closed
500,000
Closed
310 Clover Street Athens, Georgia
4 Beds 2 Baths 1,328 SqFt 0.17 Acres
 387,500
Closed
387,500
Closed
222 Holmes Avenue Athens, Georgia
5 Beds 3 Baths 3,862 SqFt 0.688 Acres
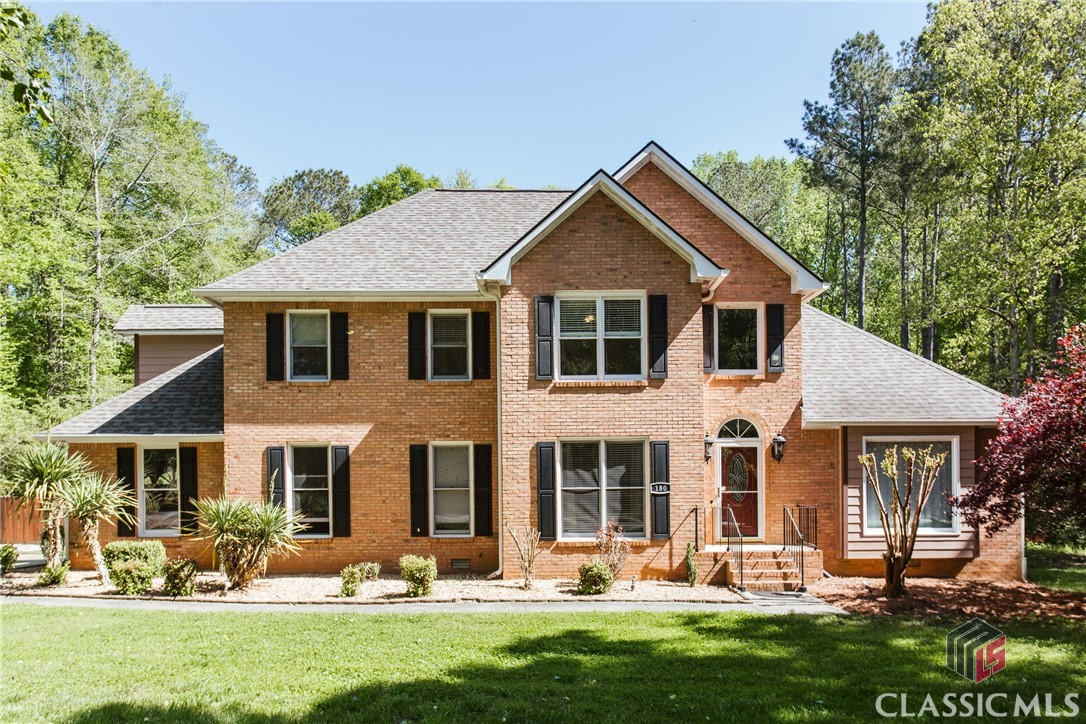 420,000
Closed
420,000
Closed
180 Emerald Drive Athens, Georgia
4 Beds 4 Baths 2,882 SqFt 1.255 Acres
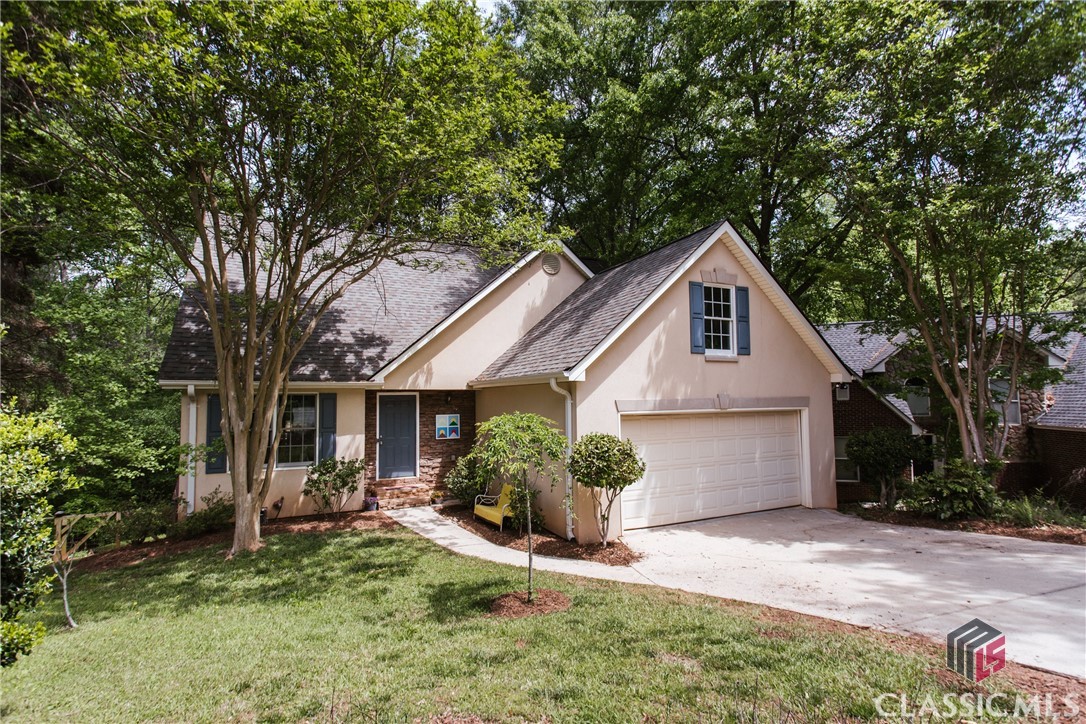 376,000
Closed
376,000
Closed
110 Tremont Court Athens, Georgia
4 Beds 3 Baths 1,734 SqFt 0.6 Acres
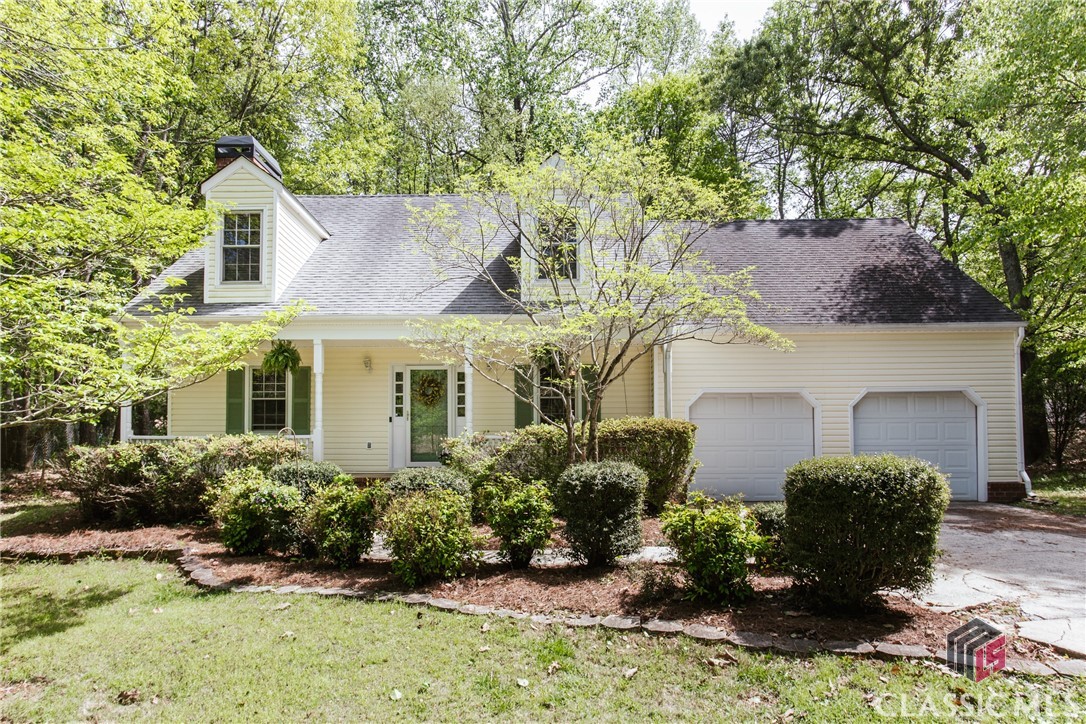 320,000
Closed
320,000
Closed
234 Providence Road Athens, Georgia
3 Beds 3 Baths 1,952 SqFt 0.505 Acres
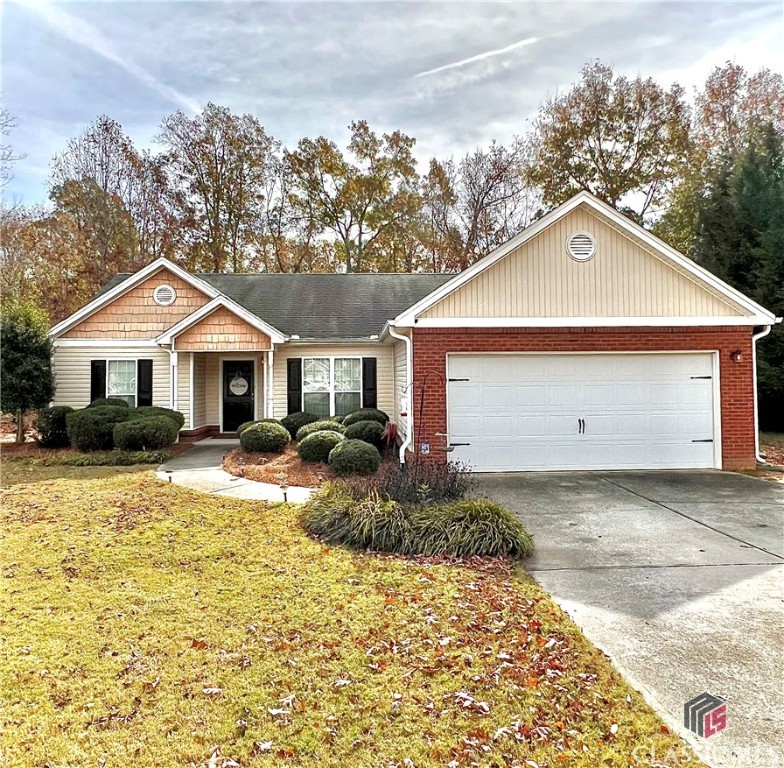 289,000
Closed
289,000
Closed
103 Logan Court Statham, Georgia
3 Beds 2 Baths 1,432 SqFt
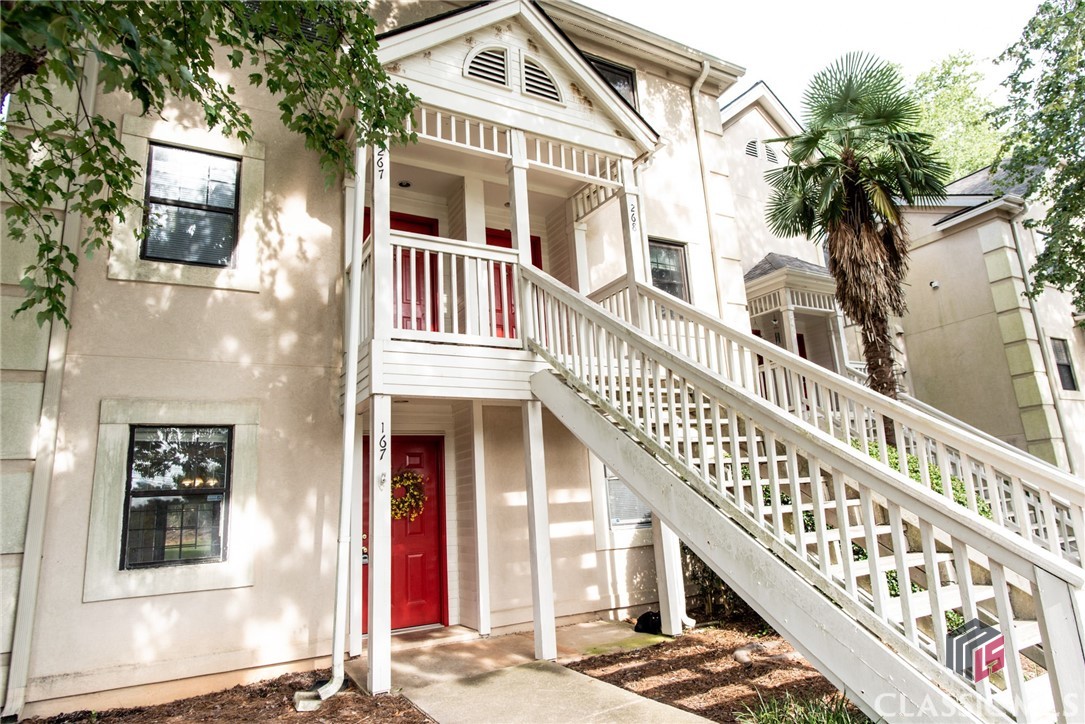 158,500
Closed
158,500
Closed
290 Appleby Drive 167 Athens, Georgia
2 Beds 2 Baths 1,168 SqFt
 570,000
Closed
570,000
Closed
6782 Whitlow Creek Drive Bishop, Georgia
4 Beds 3 Baths 2,227 SqFt 0.7 Acres
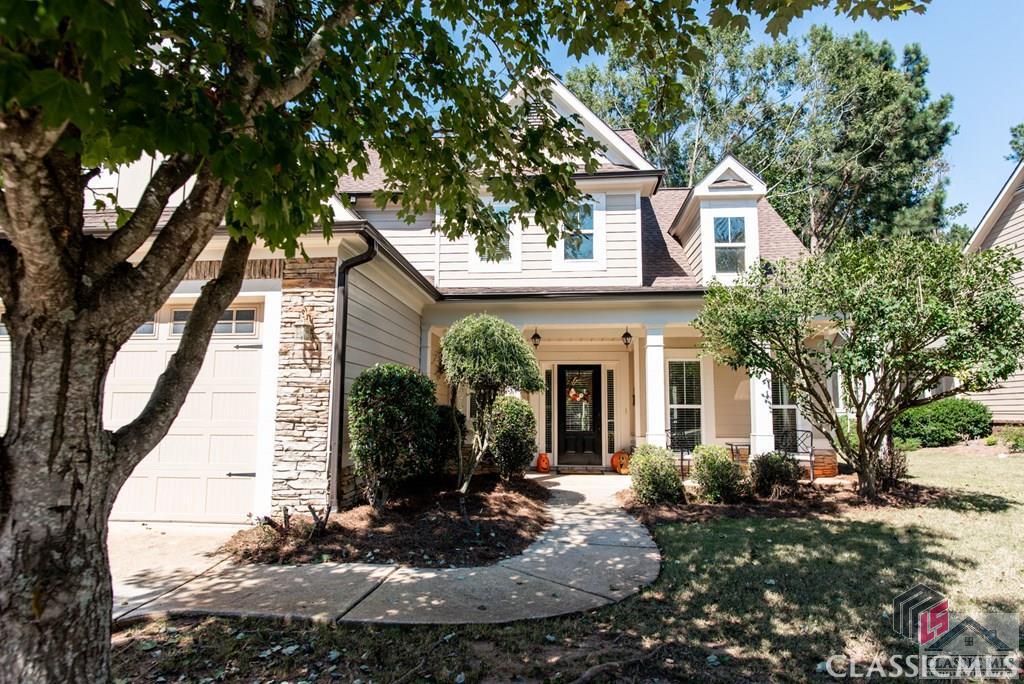 398,400
sold
398,400
sold
1090 Arlington Place Bogart, Georgia
4 Beds 3 Baths 2,176 SqFt 0.25 Acres
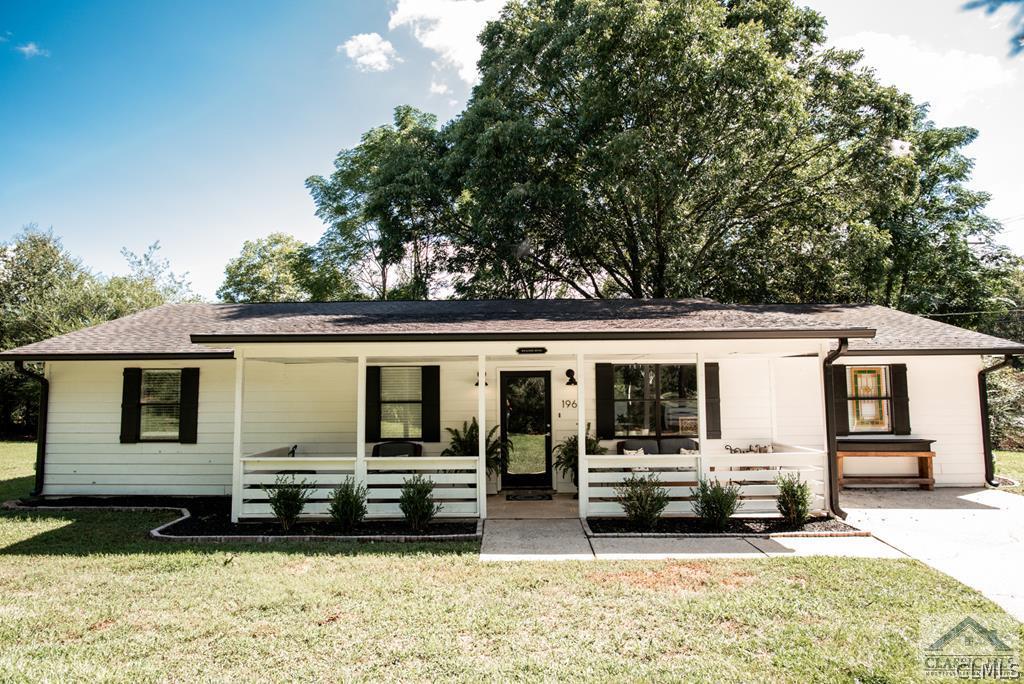 250,000
sold
250,000
sold
1965 Dooley Town Road Statham, Georgia
3 Beds 2 Baths 1,618 SqFt 0.89 Acres