Callie has vast experience in residential real estate in the Athens and Oconee markets, working with both buyers and sellers. In recent years, she has become a “go-to” for off market properties for clients, searching her network of Athens’ homeowners for the perfect match for buyers and working with sellers for a quiet, off market transaction. Many of these transactions occur with little to no publicity, which suits Callie’s work style just fine!
Clients describe Callie as a good listener, tenacious, fun, dedicated, incredibly knowledgeable, and, of course, professional. These qualities have pushed Callie to the highest level of achievement in the Athens Association of Realtors where she is consistently recognized in the Circle of Honor.
A native of Woodbury, Georgia, Callie attended UGA and decided to make Athens her home after graduating with a BBA in 1992 and an M.Ed. in 1995. Callie and her husband, Paul, are parents of three girls, and they are currently enjoying every second of the “empty nesting” stage of life.
Callie has invested her time and energy in our community. She is a sustaining member of the Junior League of Athens and a graduate of Leadership Athens. Callie volunteered for ten years on the PTA for David C. Barrow Elementary School and Clarke Middle School, with many of those years in the President’s role. Her friends and clients know her heart can be found in helping people experiencing homelessness. Callie has been involved with Family Promise, an area non-profit working to assist homeless families with children, since 2011, serving three terms as President and is currently on their Board of Directors. For the last six years, she has been the presenting sponsor for the organization’s primary fundraiser, La Table.
Callie and Paul live in the Five Points area of Athens and are members of Athens First United Methodist Church. She is an active member of the music ministry, singing in the Sanctuary Choir and Chamber Ensemble. Callie is a voracious reader and when she is not working, you’ll likely find her with her nose in a book. She also enjoys cooking, hosting dinner parties, exercising, and being with her dogs, Moses and Maybelle.
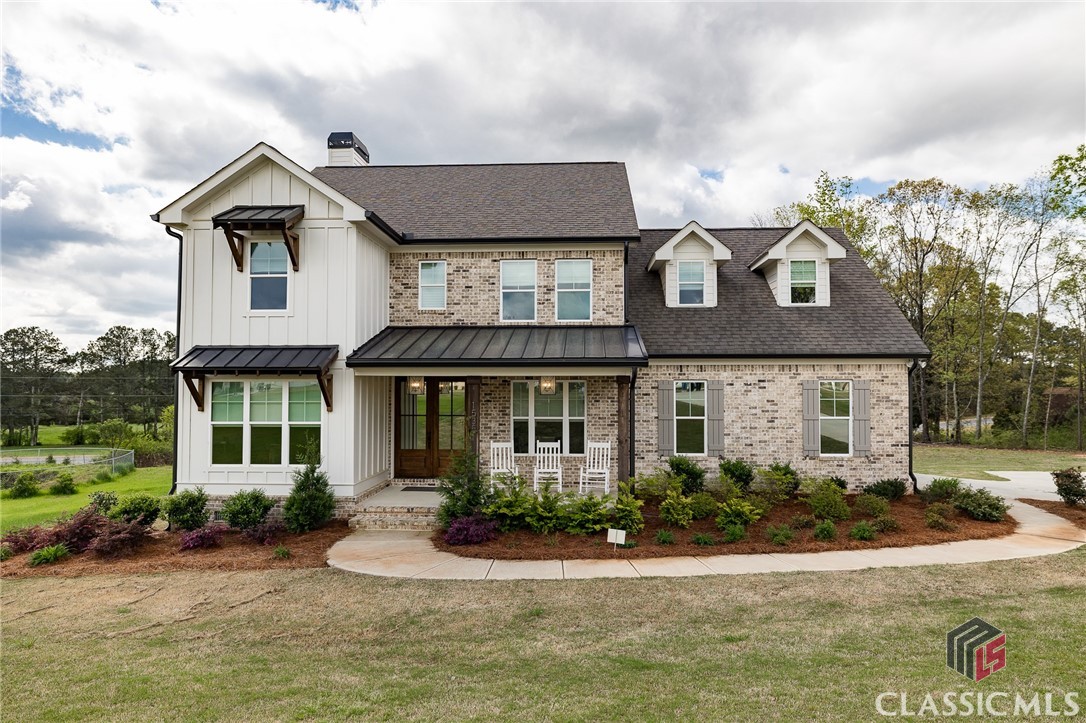 $765,000
Active
$765,000
Active
1535 Summerfield Lane Bogart, Georgia
5 Beds 5 Baths 3,163 SqFt 1 Acres
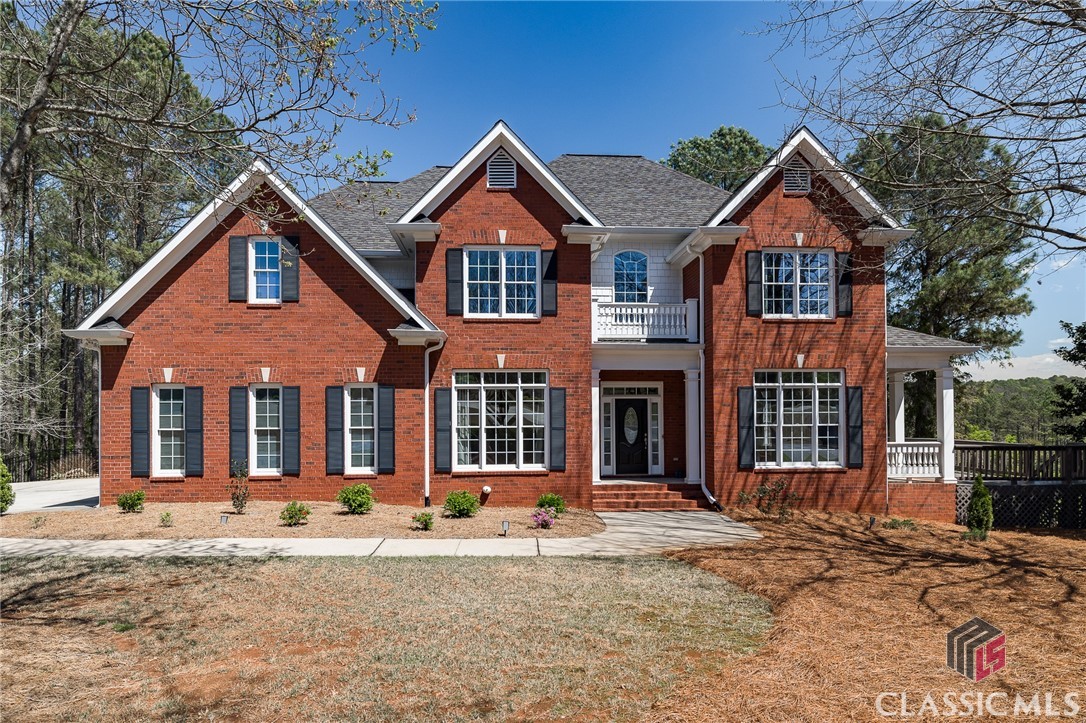 $749,900
Active
$749,900
Active
1011 Persimmon Creek Drive Bishop, Georgia
5 Beds 6 Baths 4,264 SqFt 0.680 Acres
 $129,000
none
$129,000
none
300 Speight Rd. Temple, Georgia
10.070 Acres
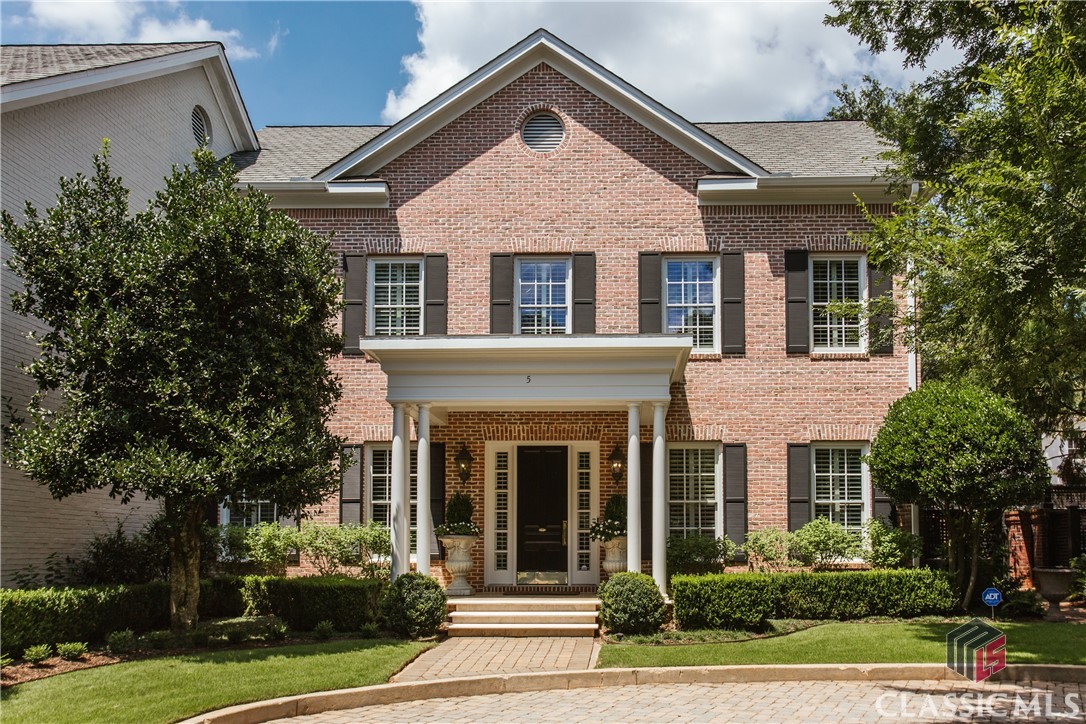 2,500,000
Closed
2,500,000
Closed
1819 S Lumpkin Street 5 Athens, Georgia
4 Beds 5 Baths 5,645 SqFt 0.063 Acres
 1,360,000
Closed
1,360,000
Closed
315 W Lake Drive Athens, Georgia
4 Beds 4 Baths 4,050 SqFt 1.290 Acres
 1,275,000
Closed
1,275,000
Closed
1584 Spartan Estates Drive Athens, Georgia
4 Beds 4 Baths 3,703 SqFt 1.220 Acres
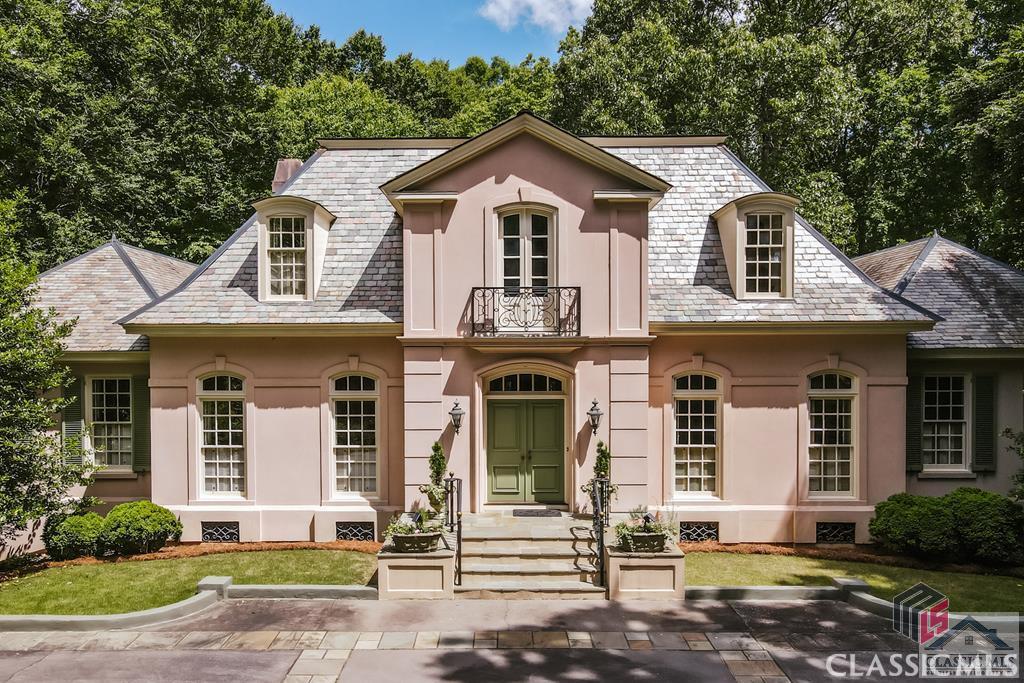 1,005,000
sold
1,005,000
sold
275 Red Oak Trail Athens, Georgia
5 Beds 7 Baths 5,262 SqFt 6.760 Acres
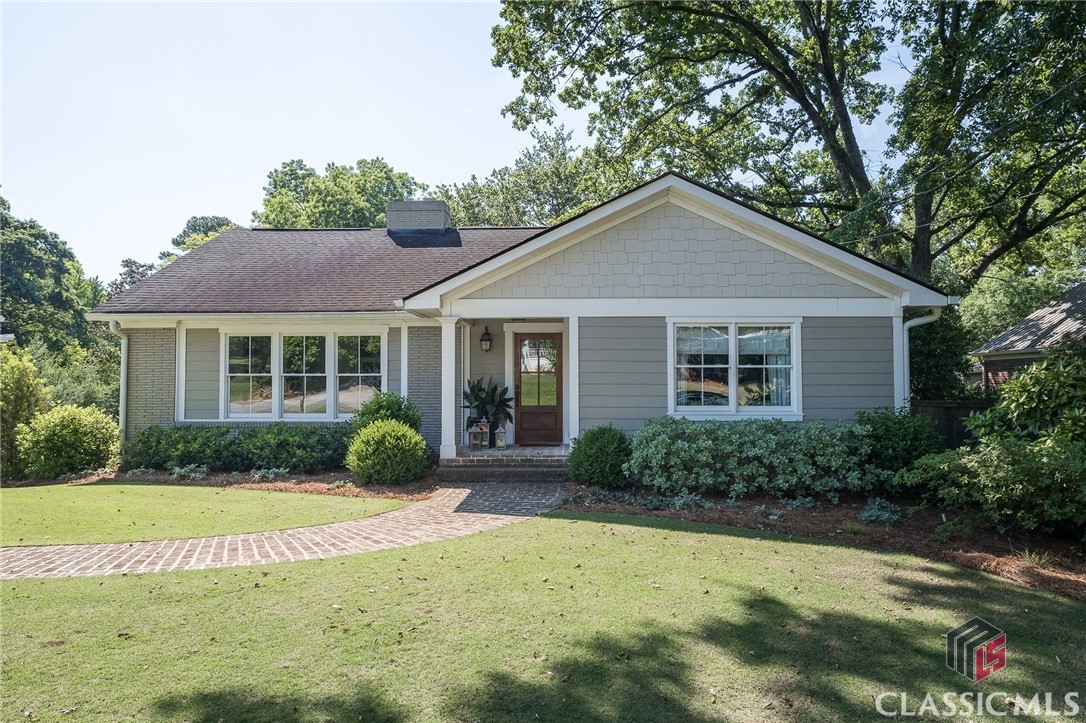 980,000
Closed
980,000
Closed
289 Milledge Terrace Athens, Georgia
5 Beds 4 Baths 3,406 SqFt 0.310 Acres
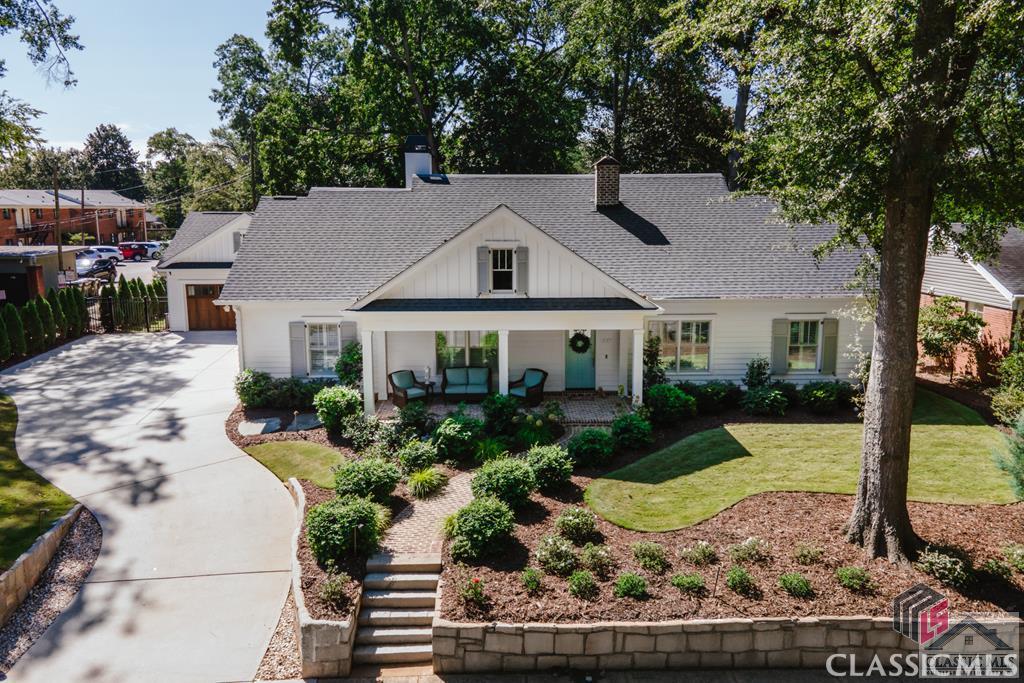 900,000
sold
900,000
sold
237 Springdale Street Athens, Georgia
4 Beds 4 Baths 3,400 SqFt 0.380 Acres
 875,000
Closed
875,000
Closed
530 Riverview Road Athens, Georgia
3 Beds 4 Baths 2,400 SqFt 0.680 Acres
 874,900
Closed
874,900
Closed
1270 Lake Wellbrook Drive Athens, Georgia
3 Beds 5 Baths 5,058 SqFt 2.110 Acres
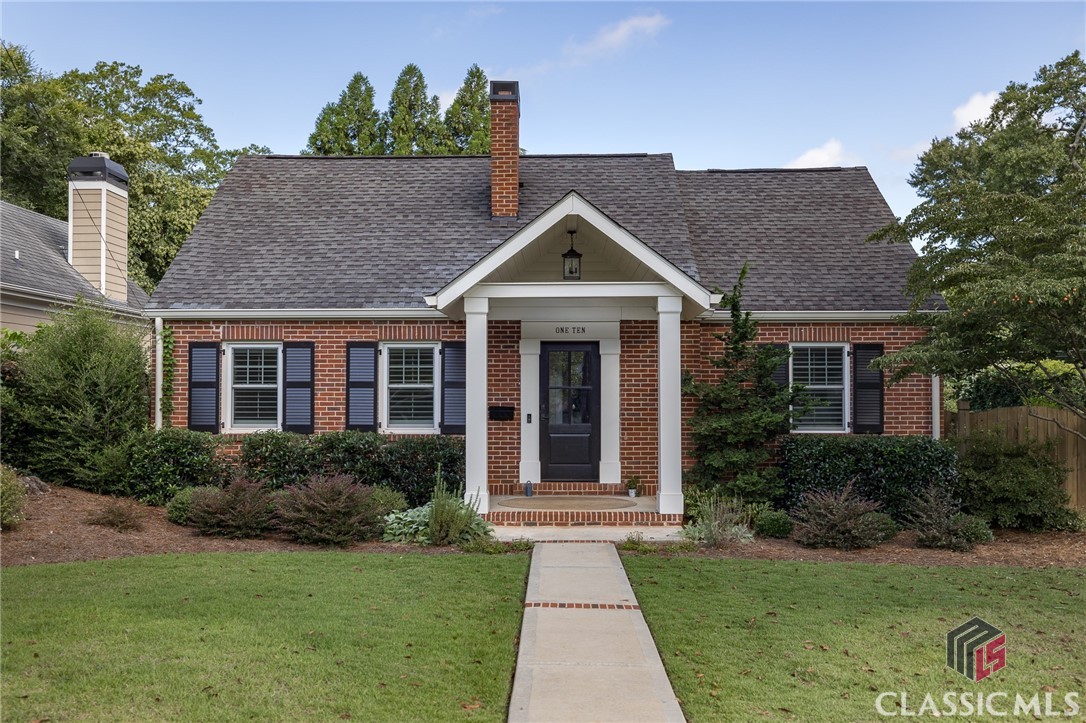 715,000
Closed
715,000
Closed
110 Woodland Way Athens, Georgia
3 Beds 2 Baths 1,452 SqFt 0.240 Acres
 650,000
Closed
650,000
Closed
1232 Prince Place Watkinsville, Georgia
4 Beds 2 Baths 2,273 SqFt 0.060 Acres
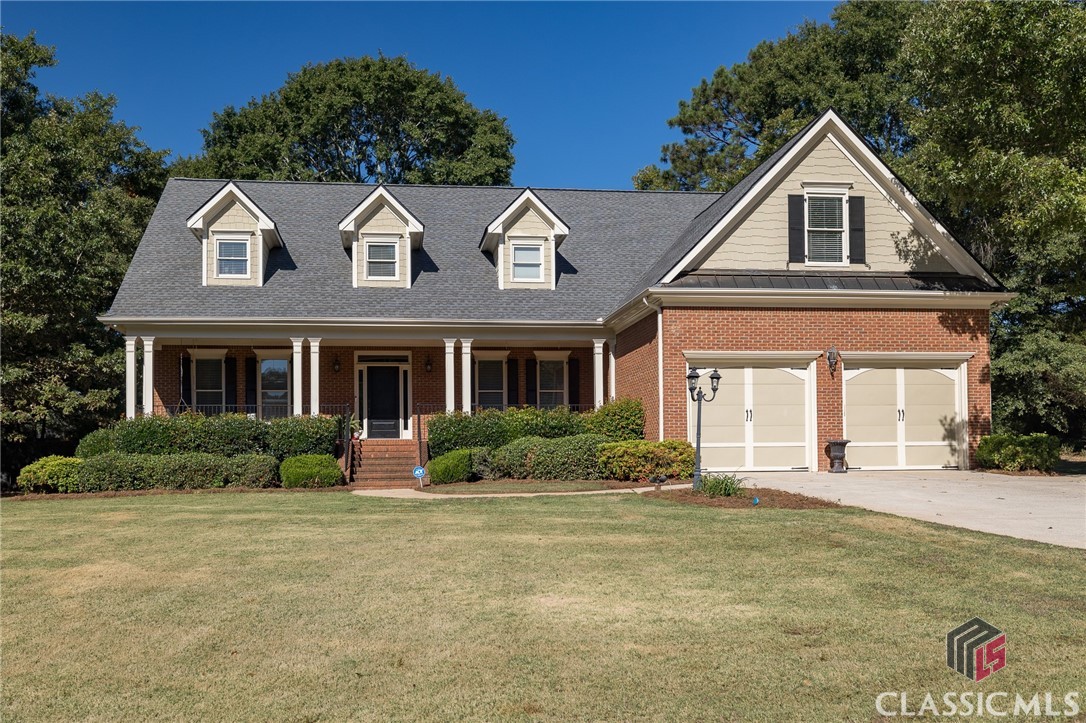 635,000
Closed
635,000
Closed
1020 Brockton Court Watkinsville, Georgia
5 Beds 5 Baths 4,320 SqFt 0.690 Acres
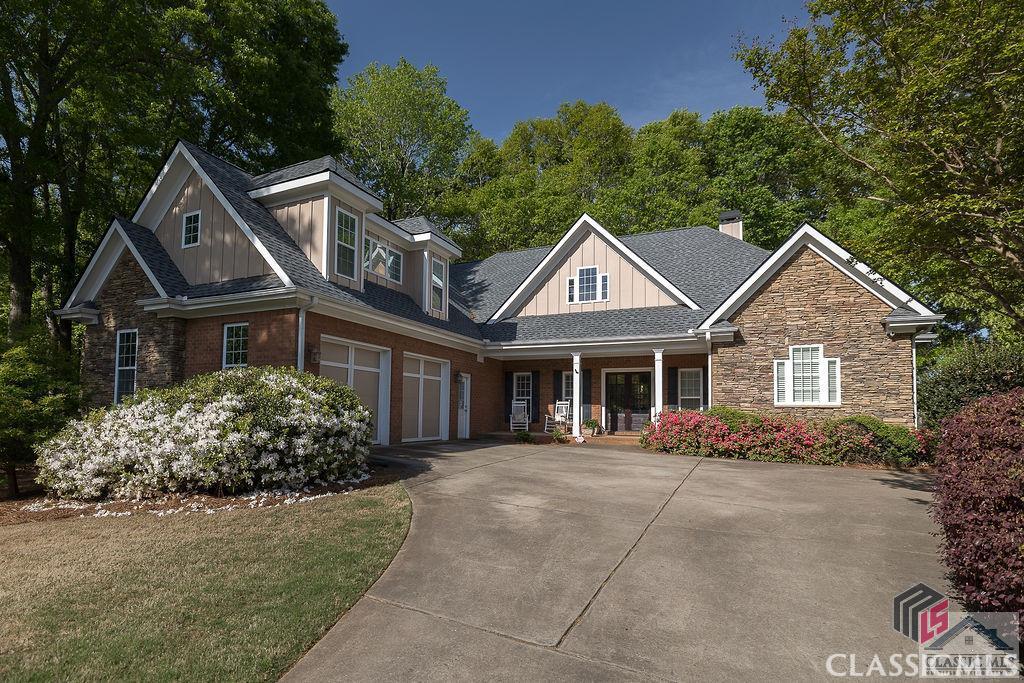 615,000
Closed
615,000
Closed
1030 Brockton Court Watkinsville, Georgia
5 Beds 4 Baths 3,247 SqFt 0.760 Acres
 605,000
Closed
605,000
Closed
29 Chestnut Oak Run Athens, Georgia
4 Beds 4 Baths 3,184 SqFt 0.250 Acres
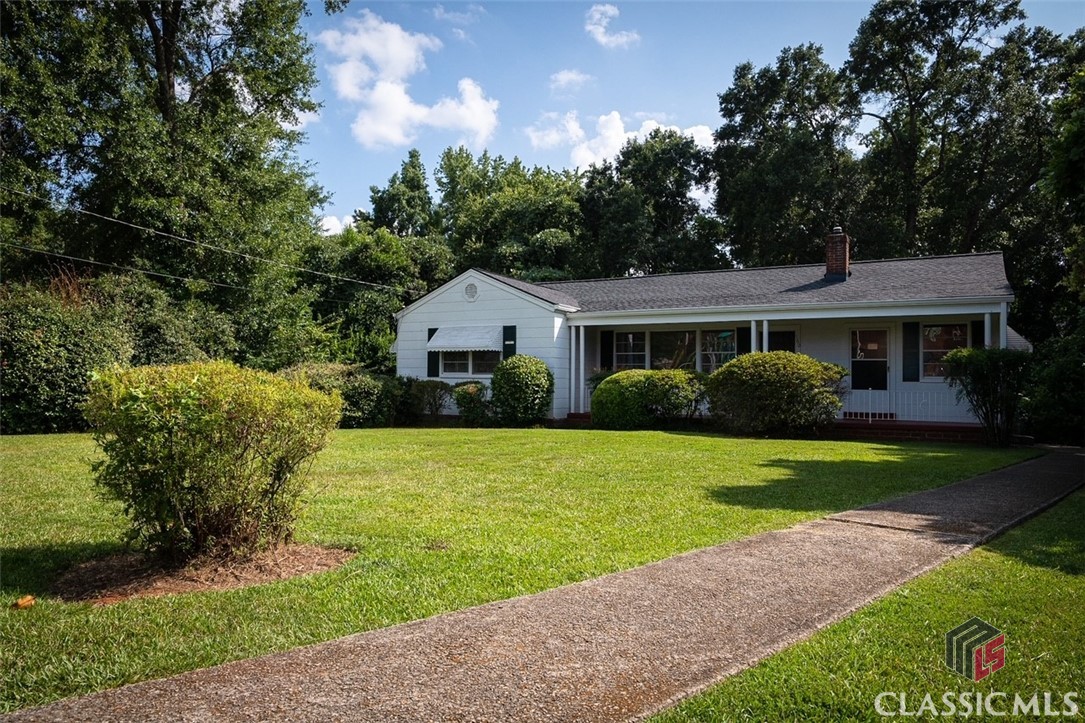 600,000
Closed
600,000
Closed
160 E Rutherford Street Athens, Georgia
3 Beds 2 Baths 1,336 SqFt 0.940 Acres
 576,900
Closed
576,900
Closed
260 Oakbend Drive Athens, Georgia
4 Beds 4 Baths 4,132 SqFt 1 Acres
 549,000
Closed
549,000
Closed
121 Woodhaven Court Athens, Georgia
3 Beds 3 Baths 2,499 SqFt 0.311 Acres
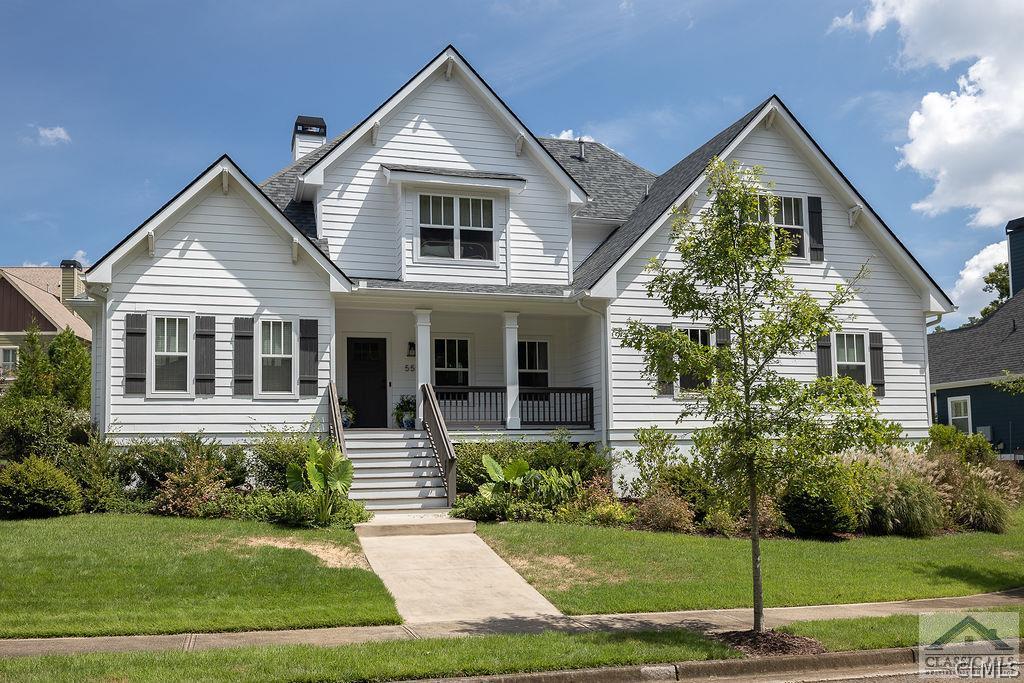 541,500
sold
541,500
sold
555 Red Bluff Drive Athens, Georgia
5 Beds 4 Baths 3,305 SqFt 0.190 Acres
 536,500
Closed
536,500
Closed
2305 Lumpkin Street S 13 Athens, Georgia
3 Beds 4 Baths 2,484 SqFt
 513,727
sold
513,727
sold
155 Parkway Drive Athens, Georgia
3 Beds 2 Baths 1,631 SqFt 0.290 Acres
 490,000
sold
490,000
sold
820 Agriculture Drive Athens, Georgia
3 Beds 2 Baths 1,284 SqFt 0.350 Acres
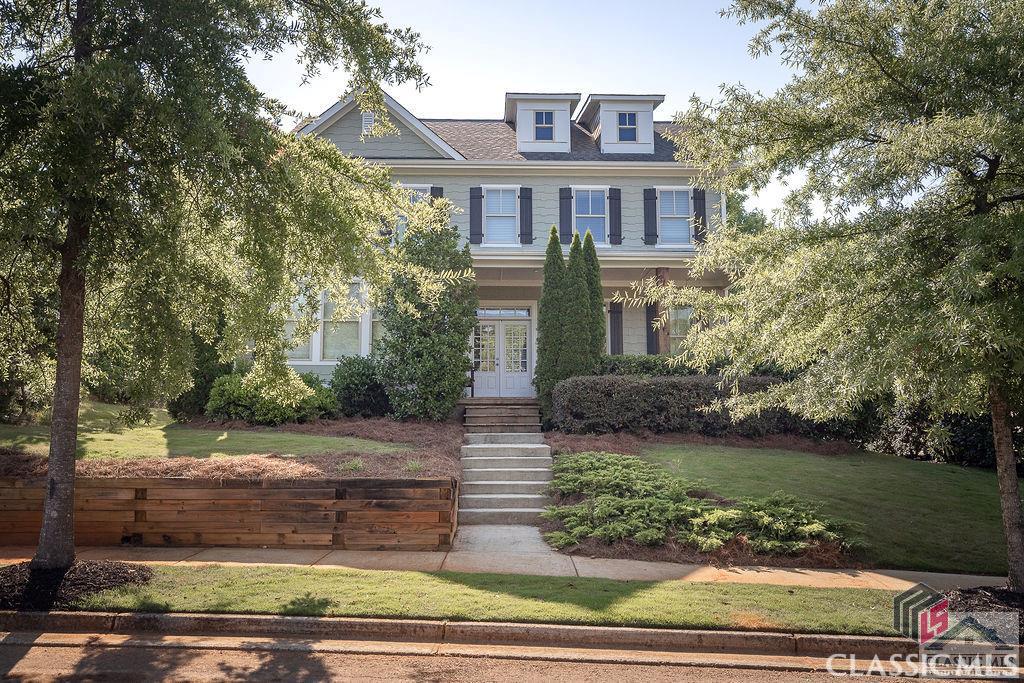 407,000
sold
407,000
sold
125 Boundary Street Athens, Georgia
4 Beds 4 Baths 2,854 SqFt 0.500 Acres
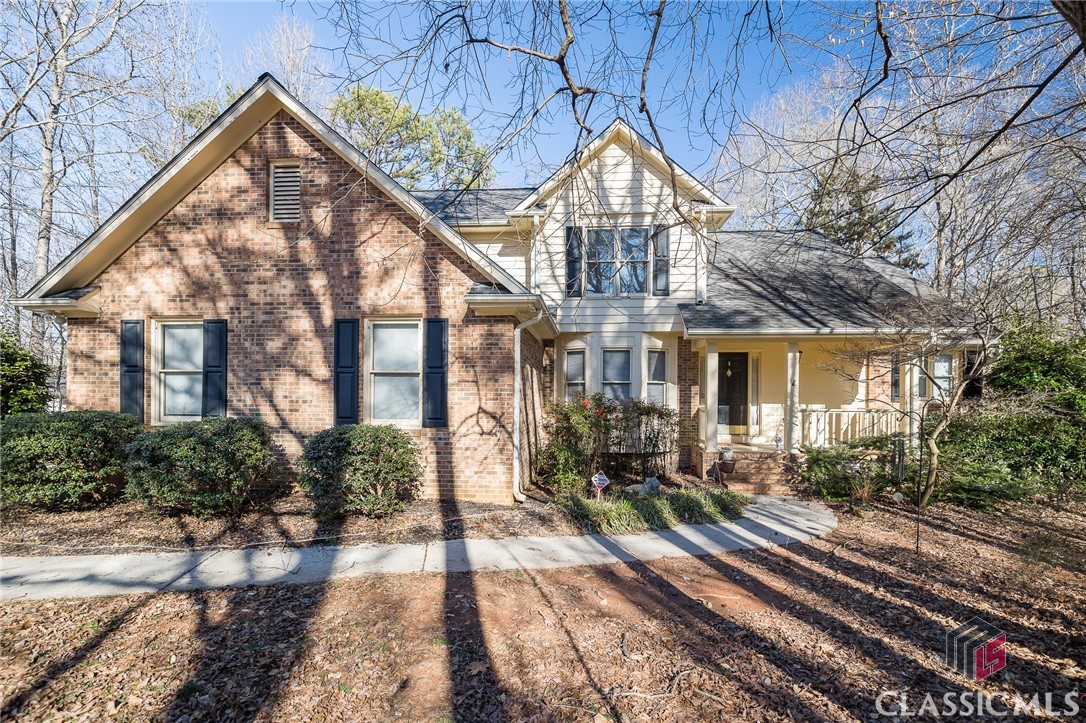 396,500
Closed
396,500
Closed
1020 Deerbrook Court Watkinsville, Georgia
4 Beds 4 Baths 2,709 SqFt 1.440 Acres
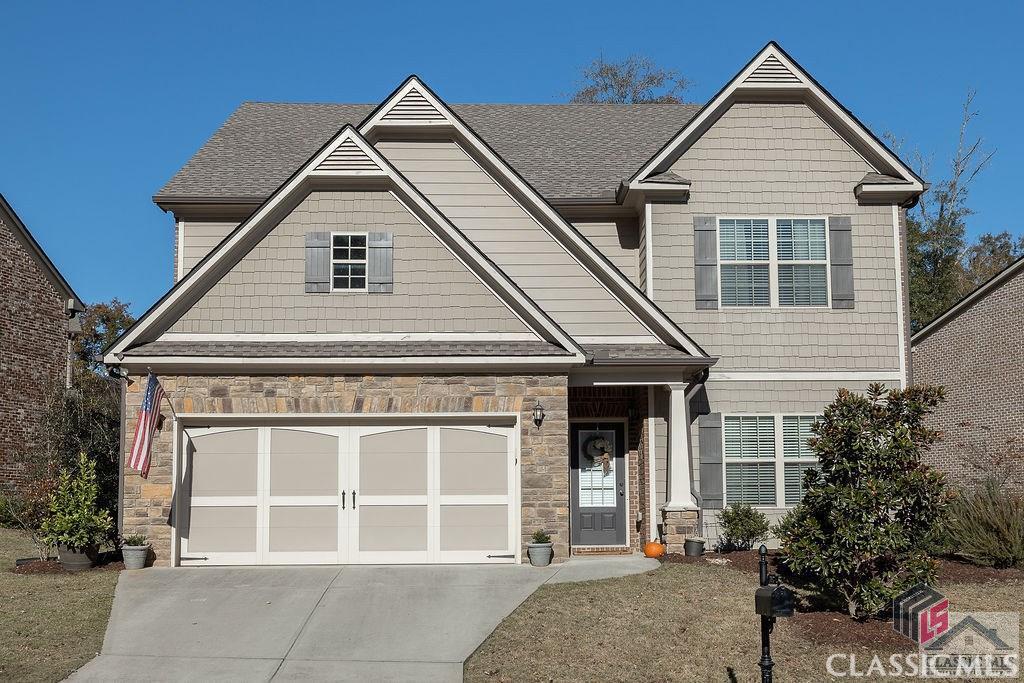 395,800
sold
395,800
sold
392 Township Lane Athens, Georgia
4 Beds 3 Baths 2,757 SqFt
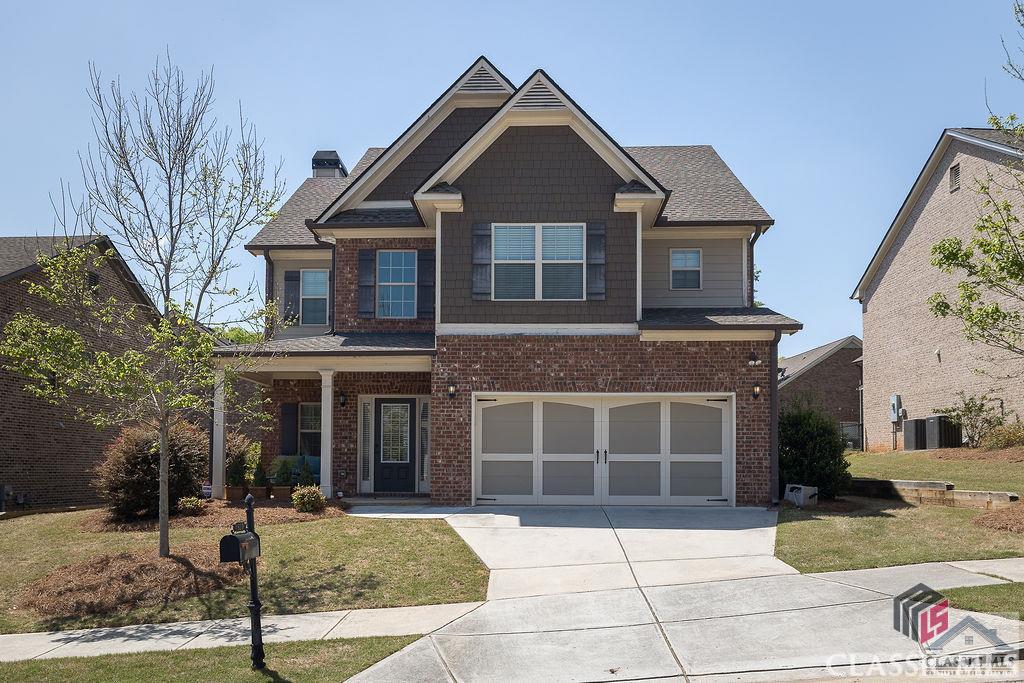 395,000
Closed
395,000
Closed
820 Ansbeth Way Athens, Georgia
4 Beds 3 Baths 2,199 SqFt
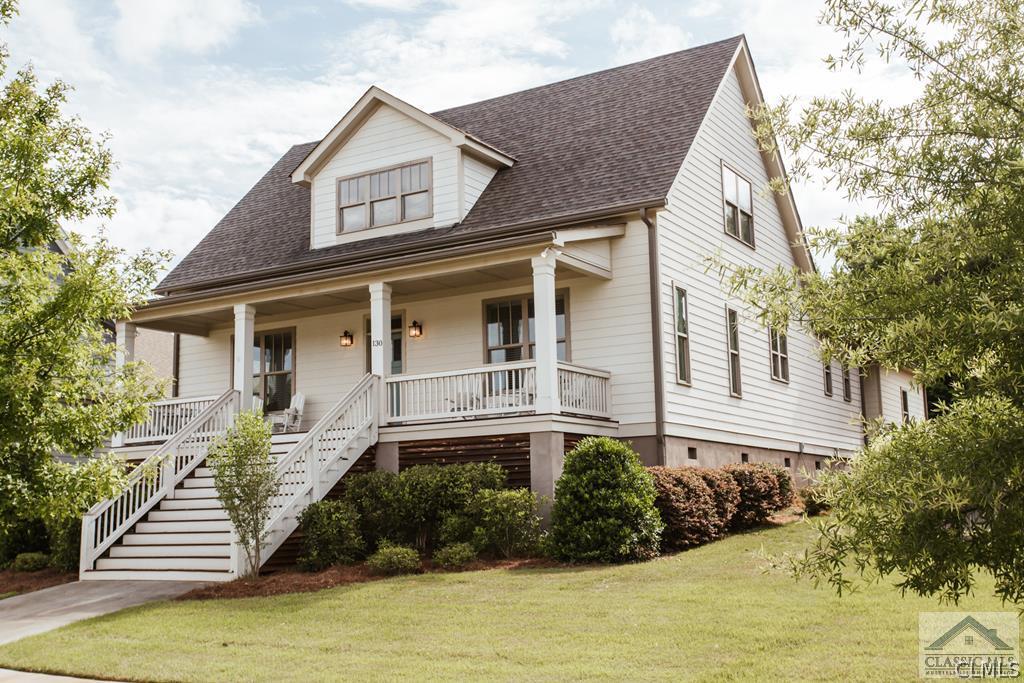 375,000
Closed
375,000
Closed
130 Red Bluff Drive Athens, Georgia
3 Beds 3 Baths 2,580 SqFt 0.189 Acres
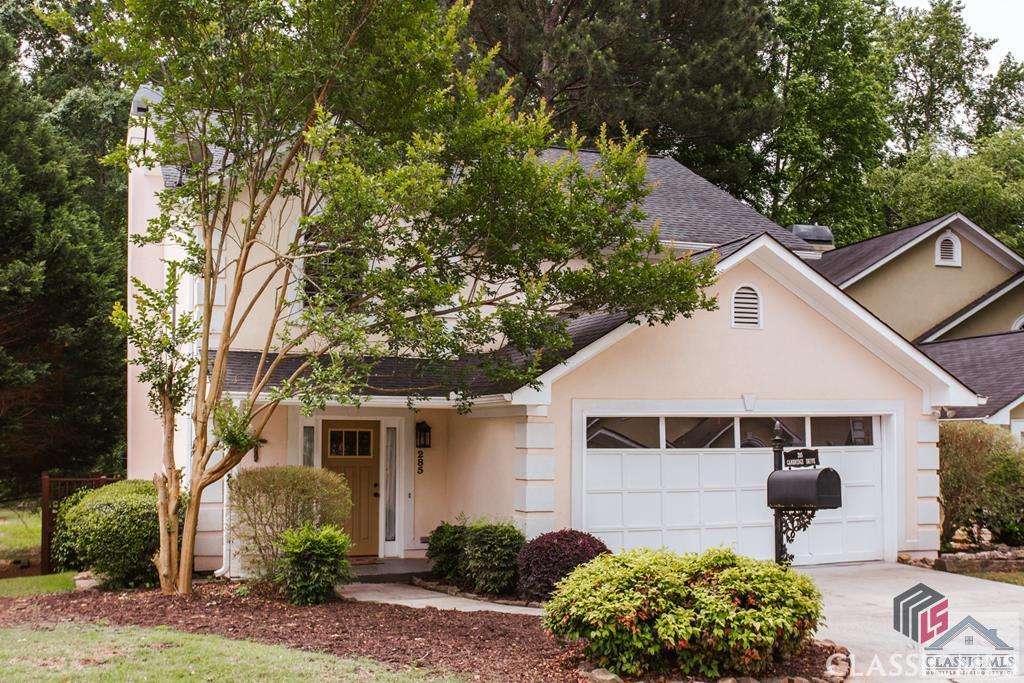 274,900
sold
274,900
sold
285 Cambridge Drive Athens, Georgia
3 Beds 3 Baths 1,896 SqFt 0.410 Acres
 240,500
sold
240,500
sold
316 Tallassee Lane Statham, Georgia
3 Beds 2 Baths 1,518 SqFt 0.690 Acres
 174,900
sold
174,900
sold
1035 Barnett Shoals Road 223 Athens, Georgia
2 Beds 3 Baths 1,168 SqFt
 329,000
sold
329,000
sold
520 Riverview Road Athens, Georgia
0.576 Acres
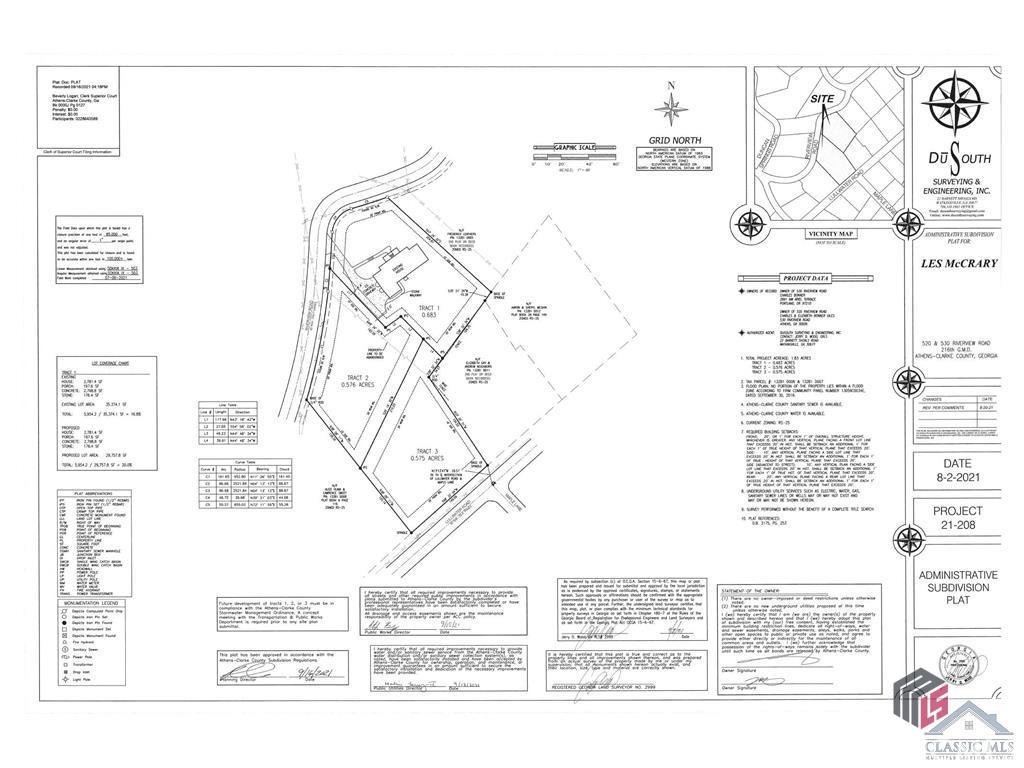 295,000
Closed
295,000
Closed
Lullwater Road Athens, Georgia
0.575 Acres
 865,000
none
865,000
none
1111 Dove Creek Rd. Winder, Georgia
5 Beds 4 Baths 3,913 SqFt 2 Acres