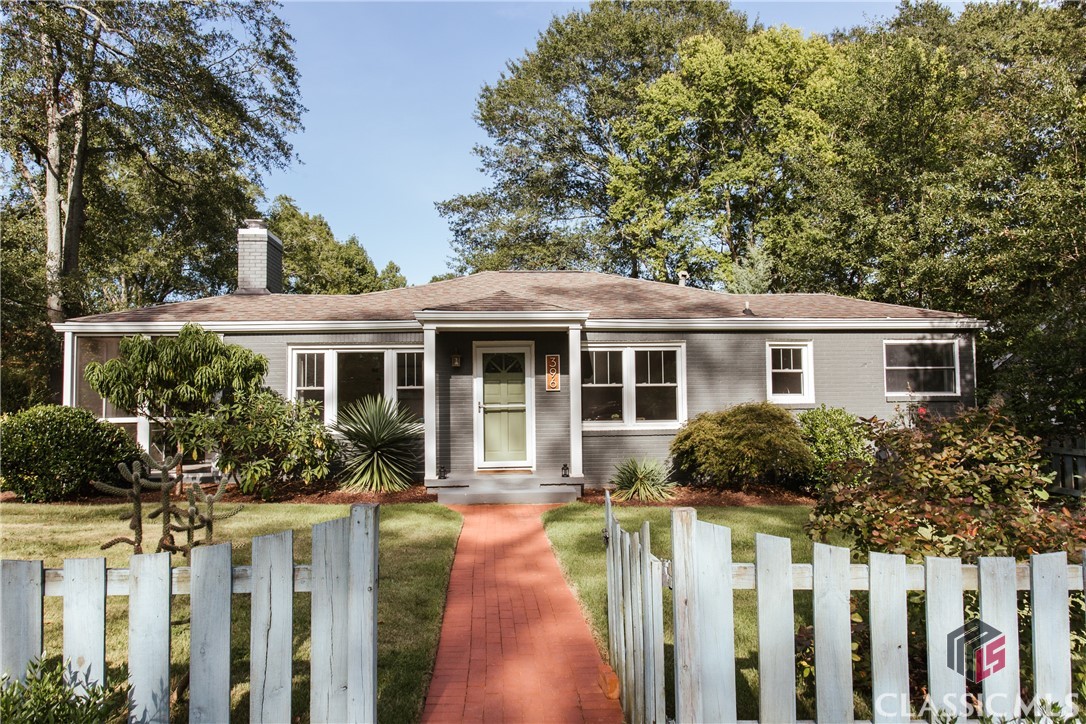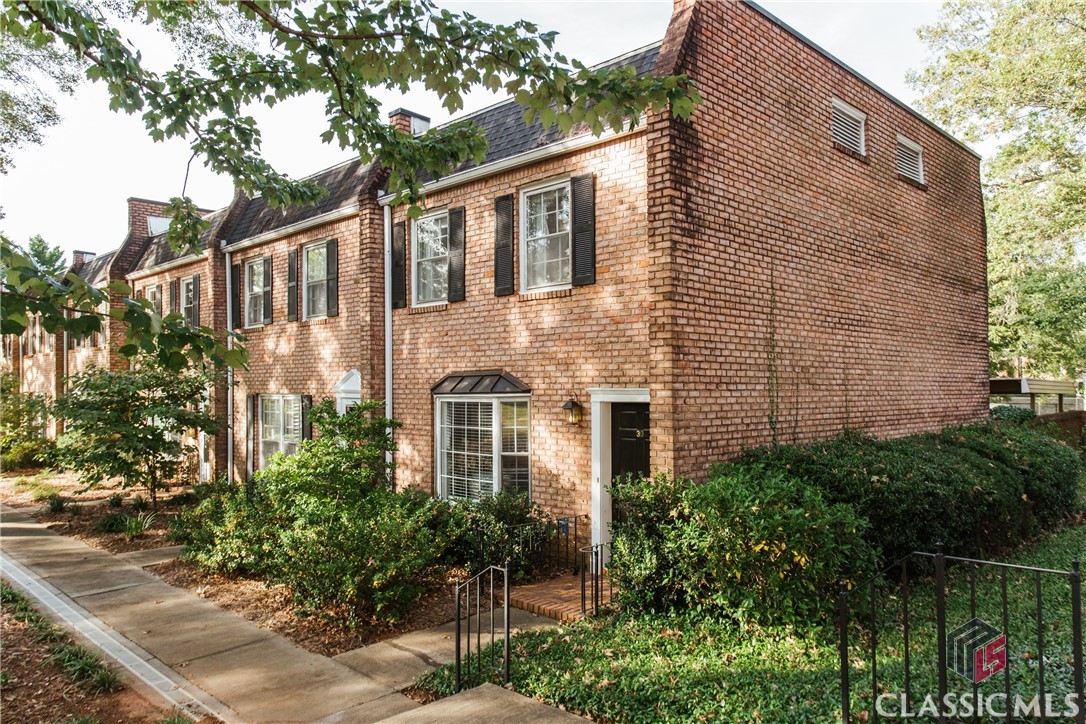Accompany Aaron to see a house and you’re likely to hear more than typical remarks about price, location, and condition—to him, every house is an opportunity to envision the unique potential it holds and consider how it can function best for you! After remodeling multiple homes from 50 to 150 years old, Aaron loves to discuss the possibilities of each home and challenges his clients to see beyond the shag carpet, mustard-yellow shower, or stippled ceiling—how can you breathe new life into it and make your aesthetic come alive?! In his 17+ years in Athens as a student and professional, Aaron has become very familiar with the different neighborhoods and nearby communities and loves helping others find a place that truly feels like home.
Aaron graduated from UGA in Engineering in 2008, and worked for several years as an engineer as he completed graduate degrees from Duke University and Georgia Tech. In 2014, he moved into education as an engineering instructor and then he and his wife, Sara, became licensed as a Realtors in 2016. Crunching numbers and thinking analytically about the nuts and bolts of houses came naturally to Aaron, and in 2017 he was awarded the prestigious New Face of the Year award from the Athens Association of Realtors. Aaron and Sara continued to build their business and have reached the Circle of Achievement award every year since 2019.
Aaron and Sara currently live in the charming east Athens city of Winterville with their four children, flock of chickens and farm cat. They are active members of Redeemer Presbyterian Church and volunteer regularly for both church and community events. Aaron will never pass up an opportunity to have you over for a freshly-steamed latte, try out a new cocktail recipe, or join him for an all-night pig roast—hospitality is his passion and he treats his “soon-to-be-friend” clients in the same manner. Trust Aaron and Sara to give you the honest, devoted and professional attention you deserve!
 $599,000
Active
$599,000
Active
235 Pendleton Drive Athens, Georgia
4 Beds 4 Baths 2,970 SqFt 0.548 Acres
 $350,000
Pending
$350,000
Pending
980 Oglethorpe Avenue Athens, Georgia
3 Beds 2 Baths 1,176 SqFt 0.23 Acres
 350,000
Closed
350,000
Closed
270 Bentwood Trail Winterville, Georgia
3 Beds 2 Baths 1,666 SqFt 0.88 Acres
 345,000
Closed
345,000
Closed
220 Sing Tree Lane Athens, Georgia
3 Beds 3 Baths 1,597 SqFt 0.7 Acres
 489,300
Closed
489,300
Closed
1410 Ivywood Drive Athens, Georgia
3 Beds 2 Baths 2,050 SqFt 1.08 Acres
 305,000
Closed
305,000
Closed
518 Woodland Hills Drive Athens, Georgia
3 Beds 1 Baths 1,134 SqFt 0.25 Acres
 415,000
Closed
415,000
Closed
342 Chesterfield Road Bogart, Georgia
5 Beds 4 Baths 3,427 SqFt 0.62 Acres
 1,025,650
Closed
1,025,650
Closed
170 Milledge Terrace Athens, Georgia
5 Beds 3 Baths 3,200 SqFt 0.61 Acres
 635,000
Closed
635,000
Closed
1061 Campbellton Place Watkinsville, Georgia
5 Beds 4 Baths 3,400 SqFt 1 Acres
 507,500
Closed
507,500
Closed
2142 Lumpkin Street S Athens, Georgia
2 Beds 1 Baths 1,605 SqFt 0.24 Acres
 286,000
Closed
286,000
Closed
240 Janice Drive Athens, Georgia
3 Beds 1 Baths 1,532 SqFt 0.482 Acres
 450,000
Closed
450,000
Closed
269 Meeler Circle Bogart, Georgia
4 Beds 3 Baths 2,894 SqFt 0.15 Acres
 537,000
Closed
537,000
Closed
396 Holman Avenue Athens, Georgia
3 Beds 2 Baths 1,400 SqFt 0.24 Acres
 261,000
Closed
261,000
Closed
30 N Stratford Drive Athens, Georgia
2 Beds 3 Baths 1,424 SqFt 0.03 Acres
 777,500
none
777,500
none
1071 Ridgeview Lane Bishop, Georgia
4 Beds 4 Baths 3,208 SqFt
 810,000
none
810,000
none
324 S Main Street Winterville, Georgia
5 Beds 6 Baths 3,725 SqFt
 557,500
none
557,500
none
1071 Marshall Store Road Watkinsville, Georgia
3 Beds 2 Baths 1,808 SqFt 4.83 Acres
 557,500
none
557,500
none
1071 Marshall Store Watkinsville ,
3 Beds 2 Baths 1,808 SqFt 4.83 Acres
 300,000
none
300,000
none
1050 Elder Ridge Drive ,
3 Beds 2 Baths 1,302 SqFt 0.75 Acres
 315,000
none
315,000
none
250 Shannons Place Comer, Georgia
3 Beds 2 Baths 1,448 SqFt 0.68 Acres
 315,000
none
315,000
none
250 Shannons Place ,
3 Beds 2 Baths 1,448 SqFt 0.68 Acres
 287,500
none
287,500
none
180 First Street ,
2 Beds 1 Baths 1,311 SqFt 0.25 Acres
 287,500
none
287,500
none
180 First Street Athens, Georgia
2 Beds 1 Baths 1,311 SqFt 0.25 Acres
 275,000
none
275,000
none
315 Davis Street Athens , Georgia
3 Beds 2 Baths 1,912 SqFt 0.37 Acres