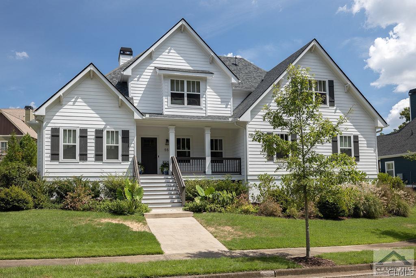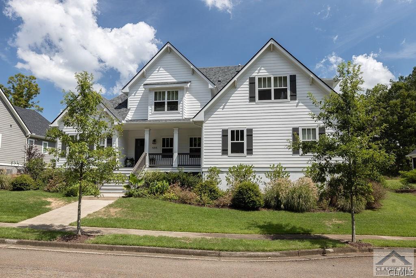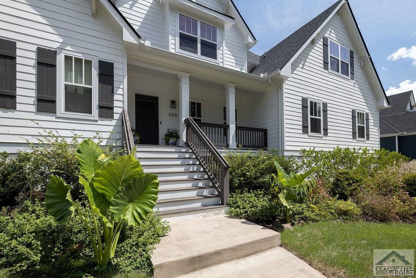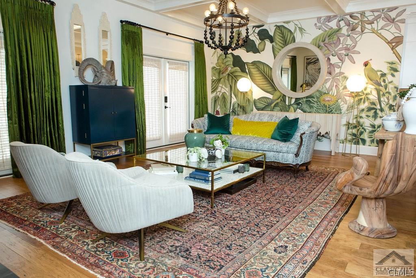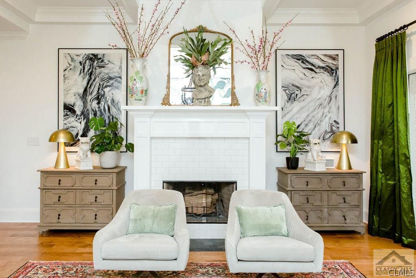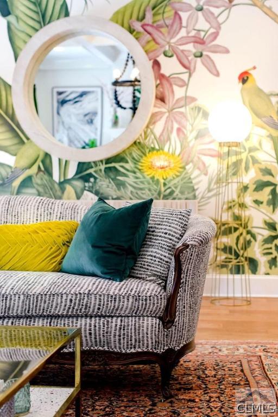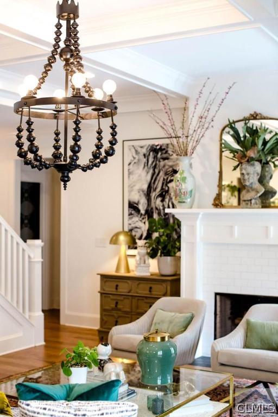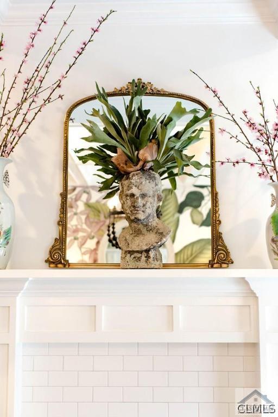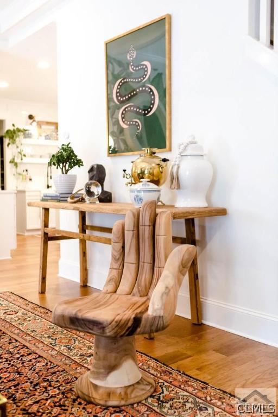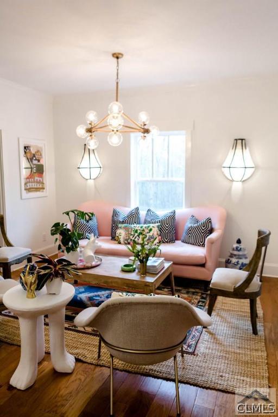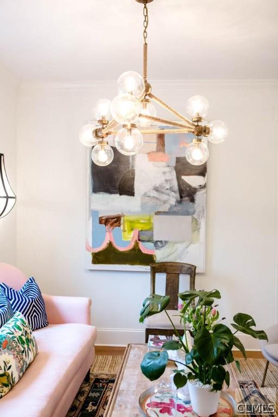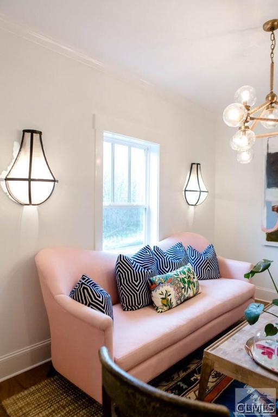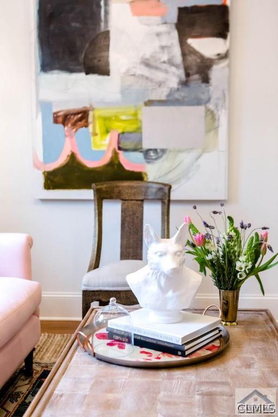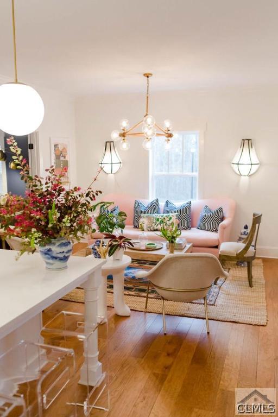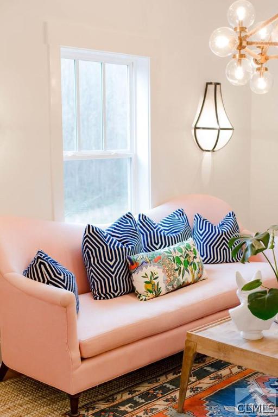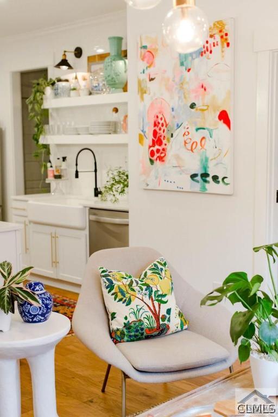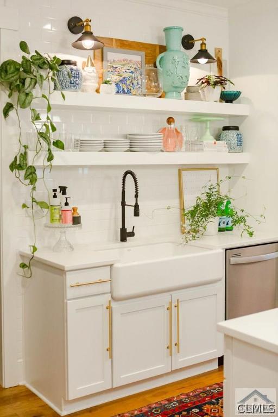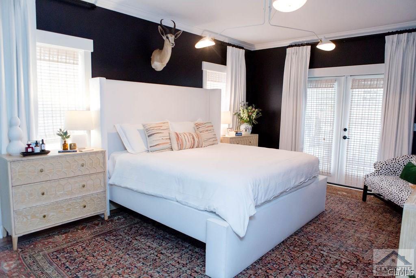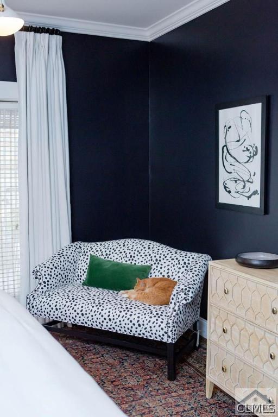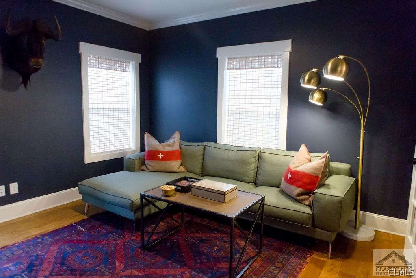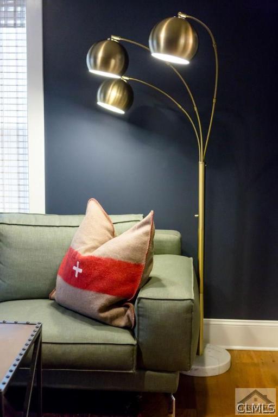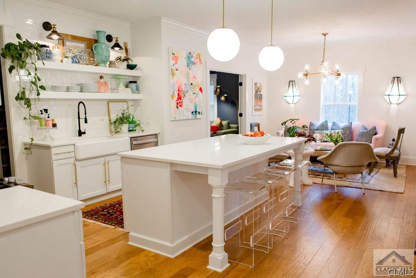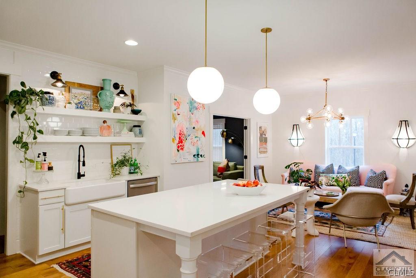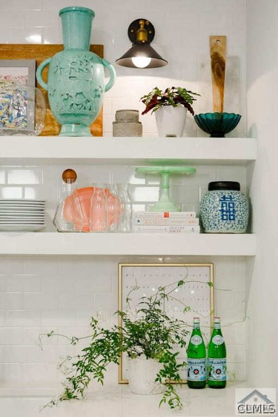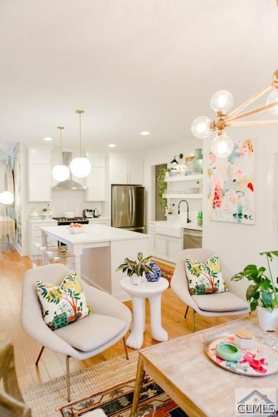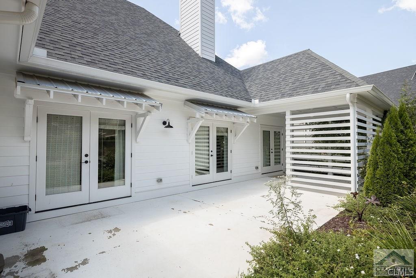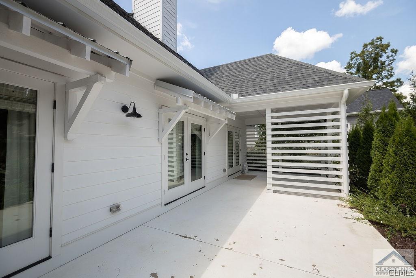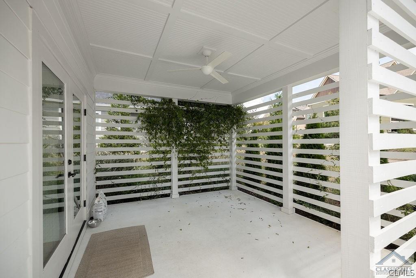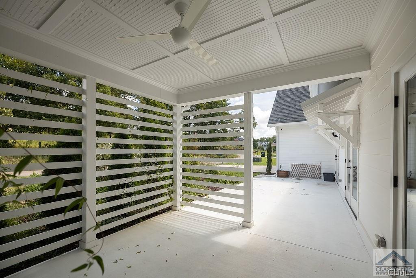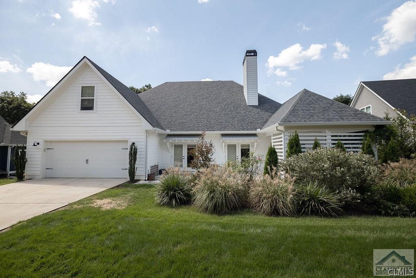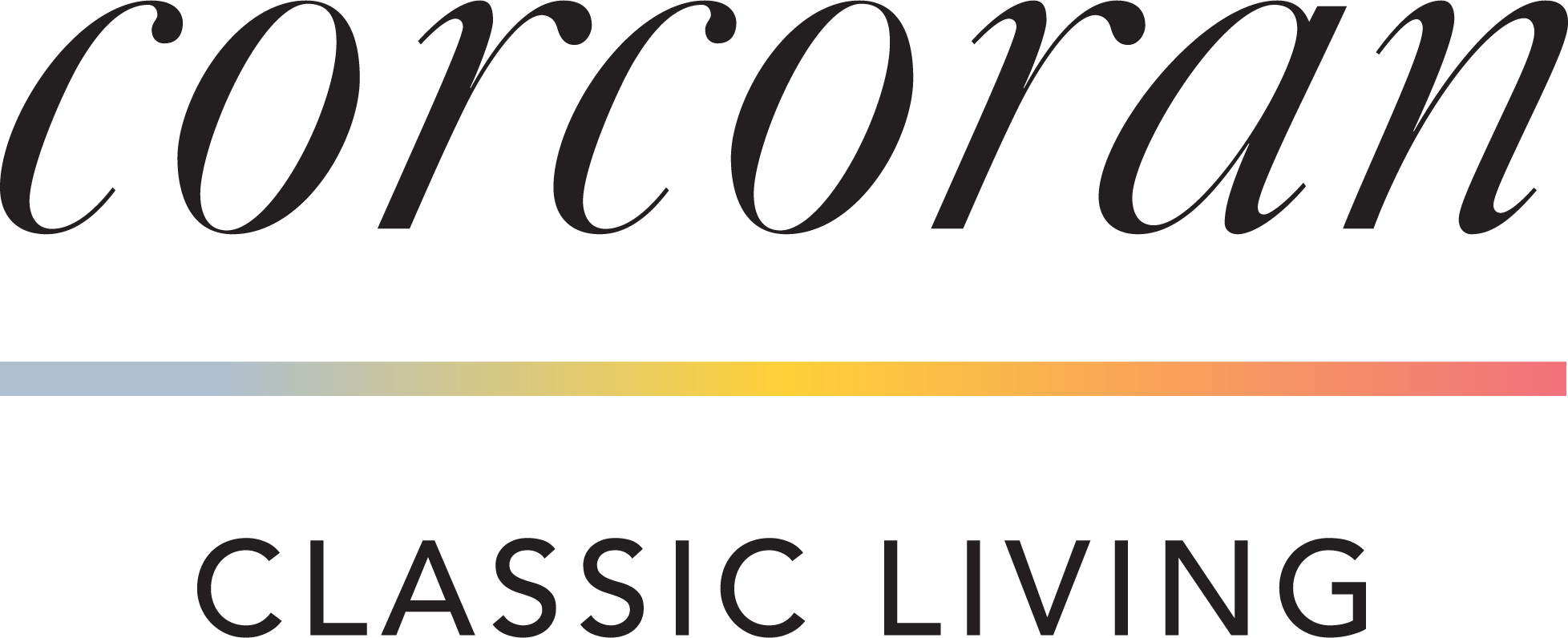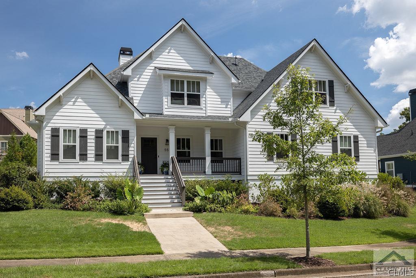
If you’ve wanted to move into a new house and have everything perfectly decorated when the moving trucks arrived, now is your chance! 555 Red Bluff Drive is 3300 square feet of pure zen. Crisp white walls are in most of the home, enhanced by natural light and 10 foot ceilings. Exquisite designer light fixtures are found in the dining room, kitchen, family room, master bedroom and master bath. The spacious dining room is just to the right at the front entrance. With ample seating for 8-10 and space for a breakfront or china cabinet, this room is perfect for intimate or larger gatherings. The dining room flows easily into the kitchen featuring a gas cooktop, quartz counters, an island, a farm sink, floating shelving and a breakfast area. To the left of the floating shelves, is a butlers pantry worthy of the women of The Home Edit! Wooden adjustable shelving for storing kitchen items, staples, and containers and the quartz countertop provides a perfect location for small appliances. An additional pantry closet adds even more space for trays, china, and other entertaining needs. The family room is a show-stopper! The hand-painted, wallpaper mural from Paris adorns the wall closest to the kitchen. It’s simply stunning. The coffered ceiling and fabulous black chandelier finish off this pulled together look. A wood burning fireplace gives the room a warm, cozy feel. French doors bring in the sunlight and open onto a patio and professionally landscaped backyard. The owner’s suite is a sanctuary for relaxation and calm. French doors lead to a covered section of the patio. The bath features a soaking tub, large tiled shower with frameless glass door and a double vanity with lots and lots of storage. The owner/designer chose white quartz for countertops, white subway tile for the shower surround and grey tile flooring. (This timeless palette is repeated in all of the baths.) The shared closet offers more than enough space for all of her clothes and his too! The main floor is completed with a half bath and a laundry/mud room. The laundry room/mud room is just off the garage and has shelving as well as hooks, cubbies and storage for book bags, coats and school items. Four bedrooms are on the second floor. One bedroom has a private bath and there is an additional bath in the hall. Both of these baths feature tile surrounds for the tubs and the hall bath has a double vanity. Last but definitely not least are the two bonus/flex rooms–one on each floor. The downstairs flex room is perfect for TV watching, a home office or a music room. French doors provide privacy and peace and quiet. The upstairs flex room has two built in desks and a window seat. While seemingly perfect for the younger set, it would be a great home office, workout room, library, or studio. 555 Red Bluff Drive has been showcased in Athens Magazine, HGTV Magazine, and Better Homes and Gardens. The owner/designers worked tirelessly to create a home that is stylishly fresh, comfortable, and functional! Schedule your showing today to be one step closer to enjoying this creation as your own home.
| Price: | $549,000 |
| Address: | 555 Red Bluff Drive |
| City: | Athens |
| County: | Clarke Co. |
| State: | Georgia |
| Zip Code: | 30607 |
| Subdivision: | Oak Grove |
| MLS: | 983635 |
| Year Built: | 2017 |
| Square Feet: | 3,305 |
| Acres: | 0.190 |
| Lot Square Feet: | 0.190 acres |
| Bedrooms: | 5 |
| Bathrooms: | 4 |
| Half Bathrooms: | 1 |
