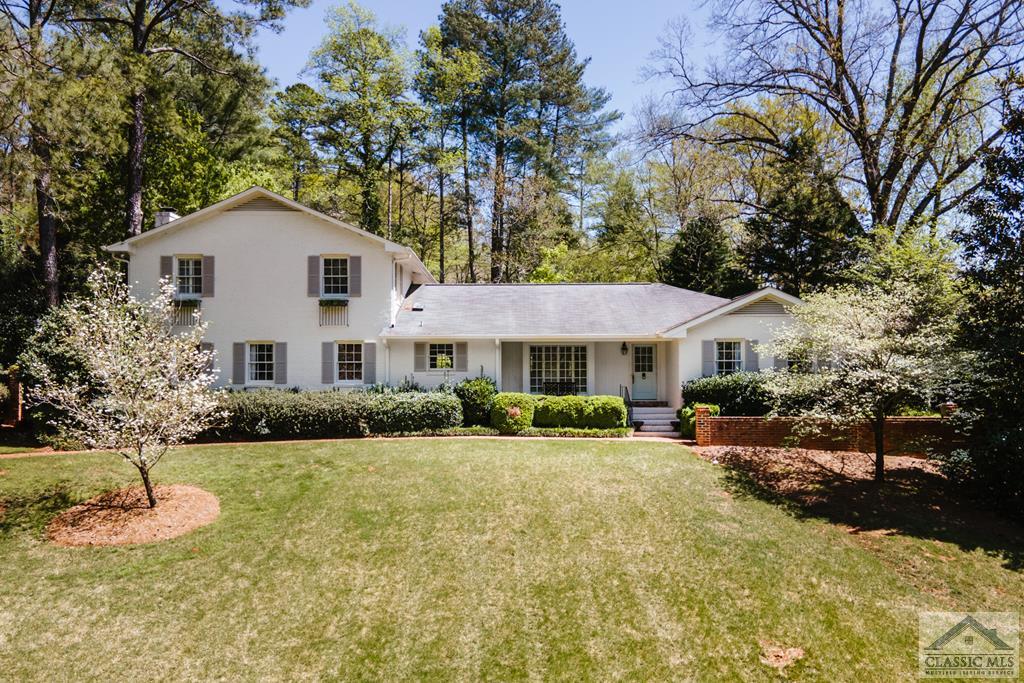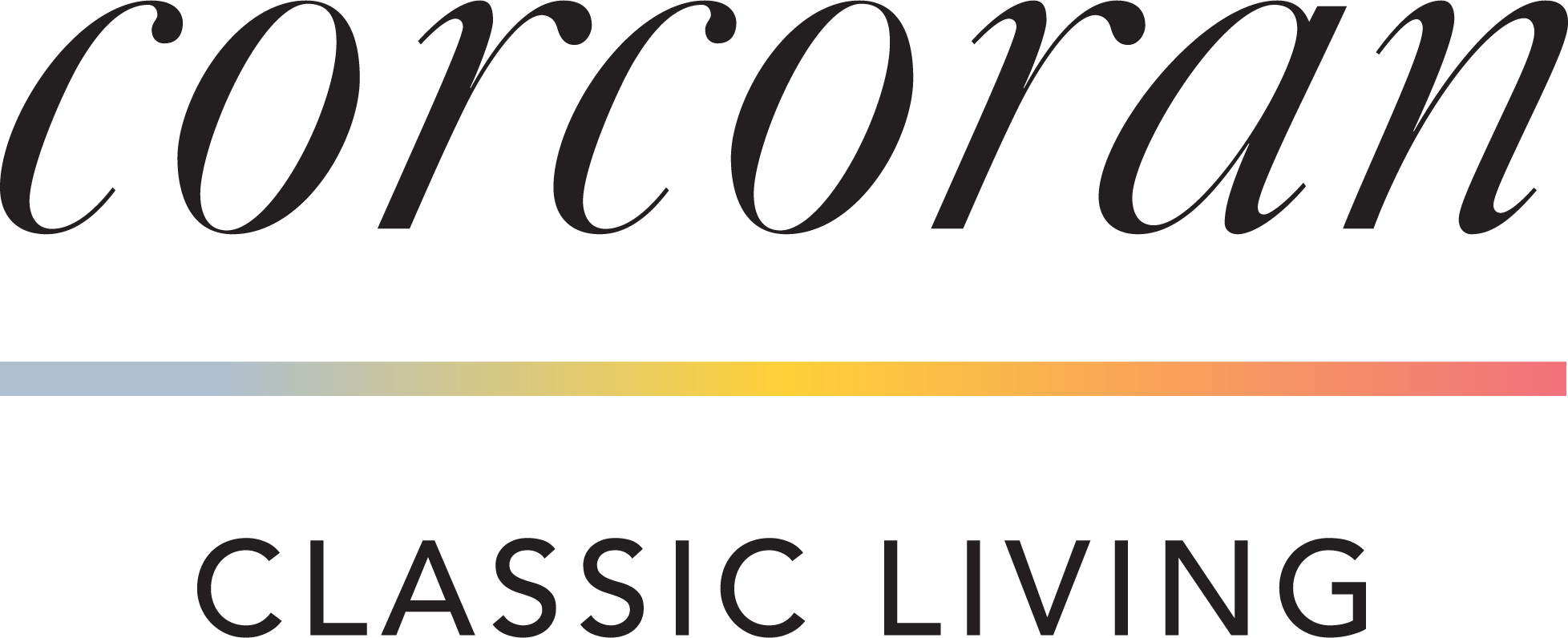
Traditional elegance exudes in this spacious family home! With brick floor accents in both the foyer and family room, stunning brick work on the exterior entertaining spaces and two large fire places, you will definitely “see yourself” in this home! On the main level you will fall in love with the brick floored family room with a handsome gas fire place. With the kitchen opening into this room, you have a magnificent entertaining space which also connects to the sunroom with french doors. The kitchen currently has Pat Quinn cabinetry, a Sub Zero fridge, Wolf 4 eye gas range and double wall ovens. The formal dining room has access from the kitchen, as well as the family room and sets the tone for this functional floor plan. Beautiful encasements flank the ends of the dining room, which boasts an oversized window providing stunning natural light. Down the right side of the home are a guest suite, a renovated full hall bath, and a large master suite. The master bath has been completely renovated and features a large tile shower, soaking tub and a separate lavatory. The large formal living room has a handsome hearth gas fireplace, real wood paneling, heart pine floors and wonderful built ins. With room to entertain your family and friends, this space will be the gathering area for all of your special occasions! A hand crafted stairwell leads you to three graciously sized bedrooms, all sharing a large renovated full bath with marble tops and two vanities. There is ample space to add a second, en suite bathroom in the largest of the upstairs bedrooms if a buyer so desired. The rear brick patio is full of incredibly well designed landscapes beds and leads to a curved staircase with an iron railing that leads to the upper tier of the property where you will find a very private, superbly designed pool, hot tub and pool house! The private pool is accented by the lush landscapes with numerous plant beds, and beautiful flowers in the spring. The pool house provides a great vibe with painted brick floors, vaulted ceiling, new kitchenette with wine cooler, as well as a newly added full bath! A mini split services this space which could also be used as a guest house. French doors open all the way up to utilize this space for summer gatherings or just a restful place to use as your escape. Welcome home to 285 Duncan Springs!
| Price: | $1,240,000 |
| Address: | 285 Duncan Springs Road |
| City: | Athens |
| County: | Clarke Co. |
| State: | Georgia |
| Zip Code: | 30606 |
| Subdivision: | Bedgood - Glenwood |
| MLS: | 987730 |
| Year Built: | 1963 |
| Square Feet: | 3,643 |
| Acres: | 0.600 |
| Lot Square Feet: | 0.600 acres |
| Bedrooms: | 5 |
| Bathrooms: | 4 |



























































