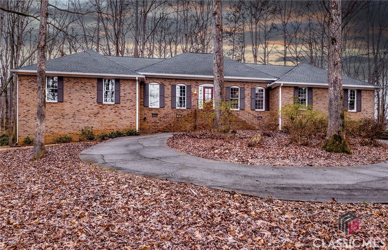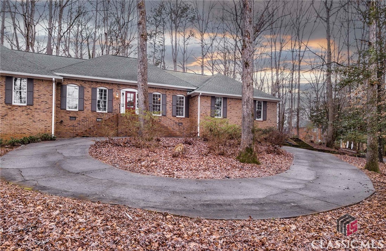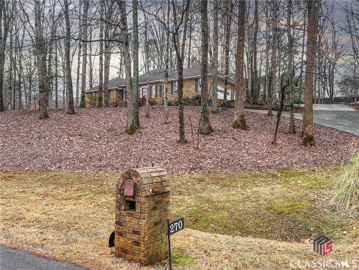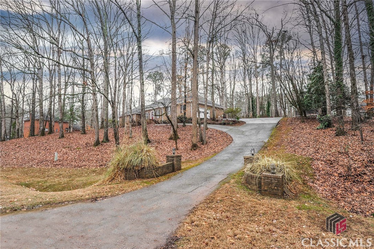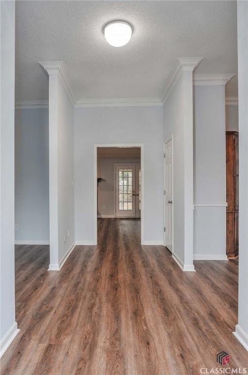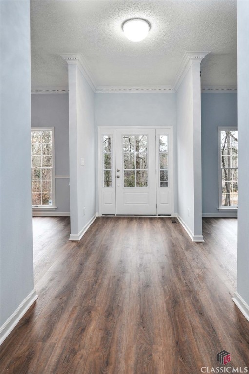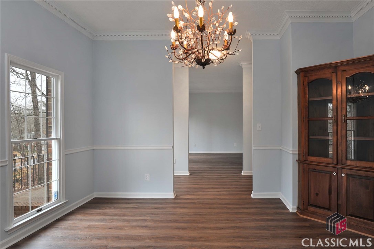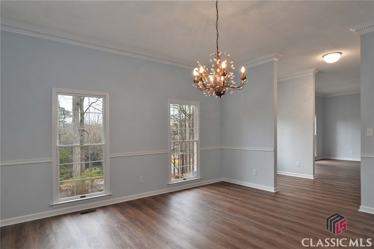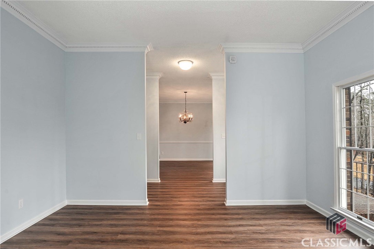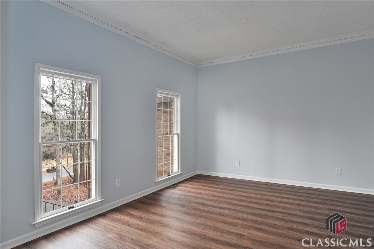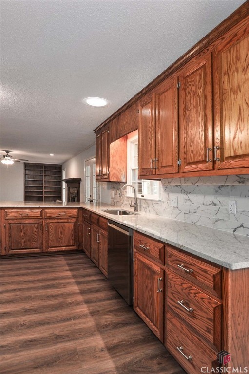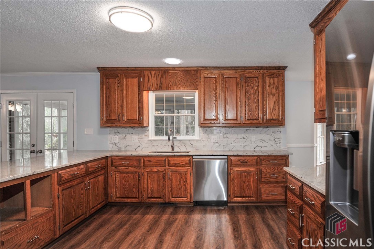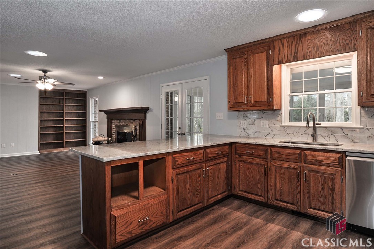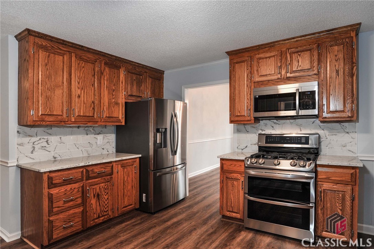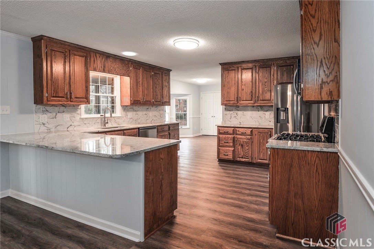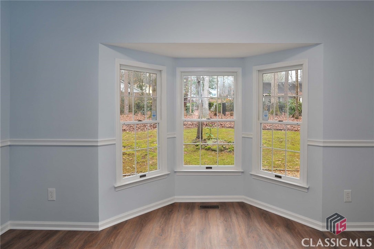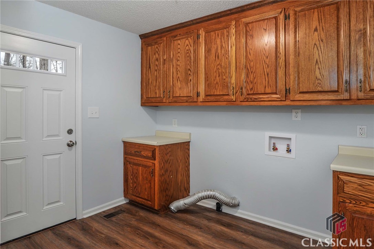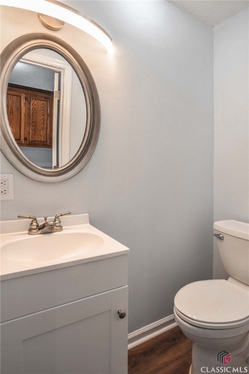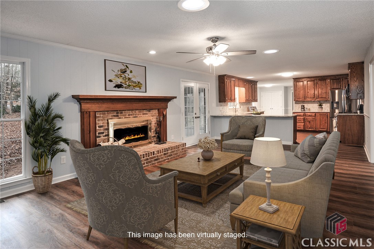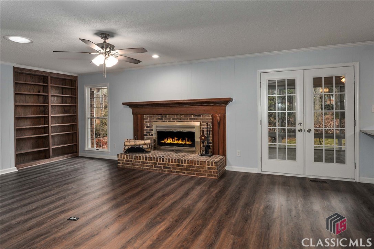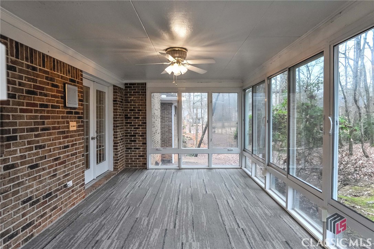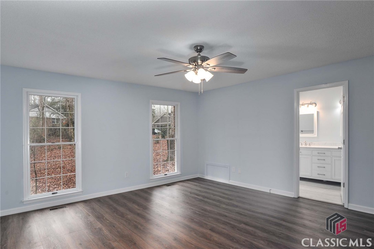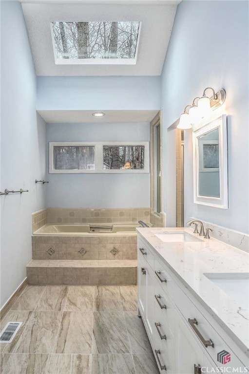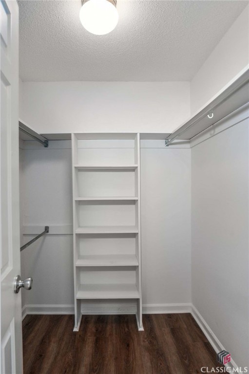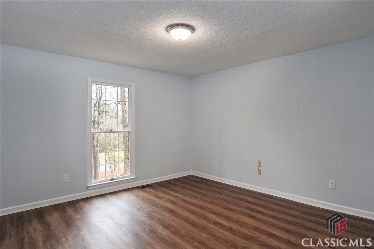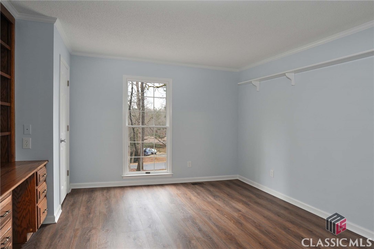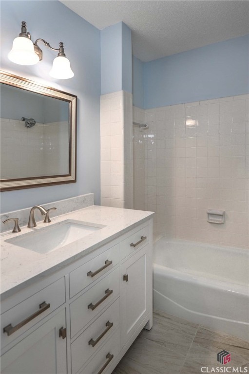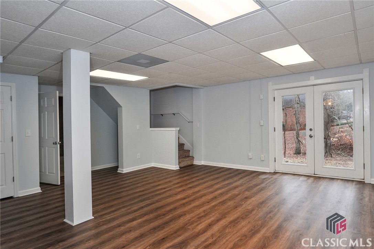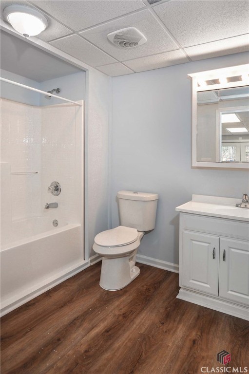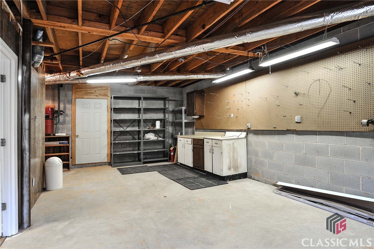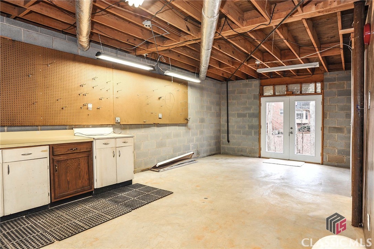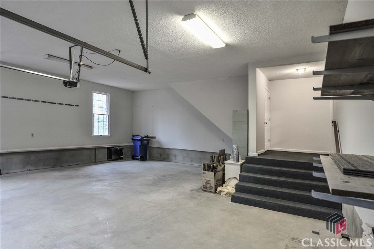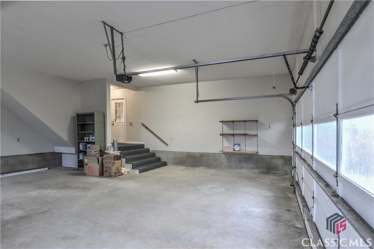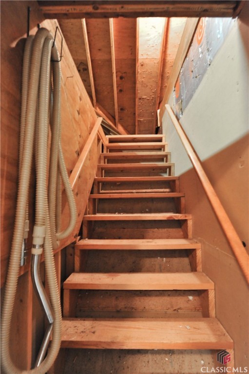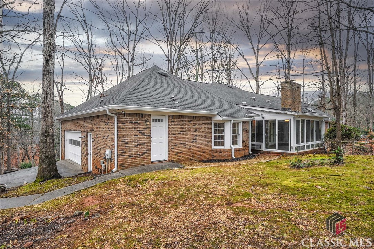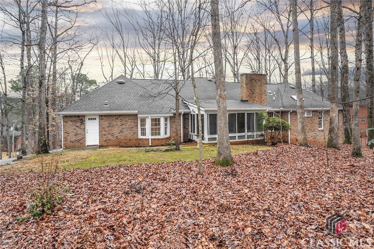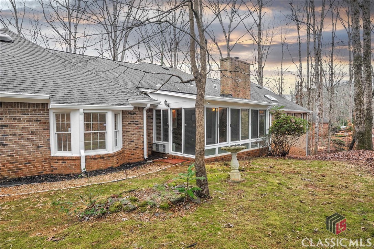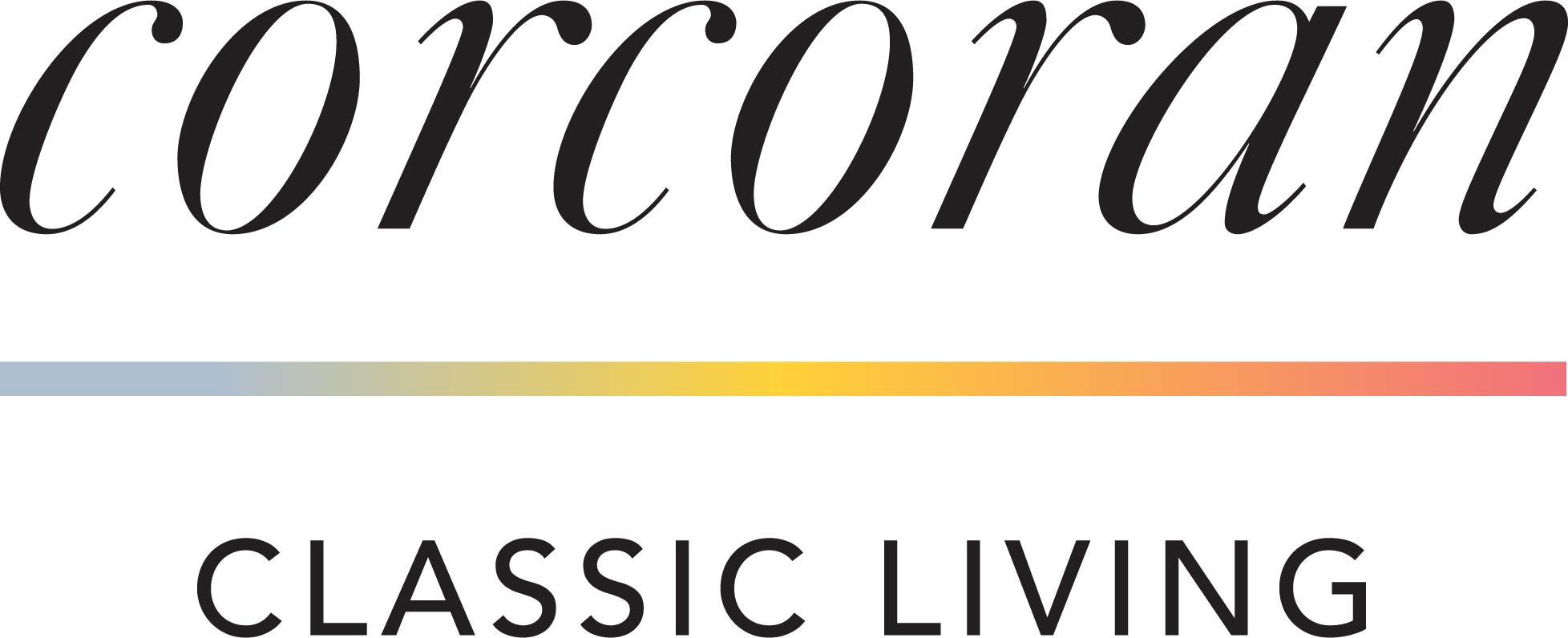
An exquisitely remodeled 4 bedroom, 3.5 bathroom brick ranch, with a partially finished basement on a private, wooded 1.085 acre lot, awaits its new owners on the Westside of Clarke County! As you enter the home through a charming red front door, you will notice the soaring ceilings in the formal dining room and a flex space on your left. Through the foyer is the expansive, modern, eat-in kitchen with sleek granite countertops, backsplash, and brand-new appliances. The large breakfast bar overlooks the cozy living room embracing a comfortable fireplace and built-in bookshelves. The laundry room off the breakfast nook has a convenient half bathroom and a separate entrance to the backyard. The heated sunroom is perfect for entertaining guests all year long, as the windows and doors open to screens, converting the space to a screened-in porch. Just off the main hallway, you will find the spacious owner’s bedroom encompassing a large en-suite with a jetted tub, separate shower, new double vanity, and an enter-in closet with built-in shelving. The secondary bedrooms share a perfect size, updated bathroom. Downstairs you will be amazed at the sizable extra bedroom and full bathroom for an in-law, teenager, or a game room! The workshop, just off the finished space, possess storage cabinets, counter space, and a pegboard to organize all your tools. The gigantic 2-car garage has abundant space for storage, lawn equipment, toys, and a helpful staircase entrance to the attic. You do not want to miss this perfect home, conveniently located to shopping, schools, and Loop 10.
| Price: | $424,900 |
| Address: | 270 W Huntington Road |
| City: | Bogart |
| County: | Clarke Co. |
| State: | Georgia |
| Subdivision: | Huntington Park |
| MLS: | 1004220 |
| Square Feet: | 3,453 |
| Acres: | 1.085 |
| Lot Square Feet: | 1.085 acres |
| Bedrooms: | 4 |
| Bathrooms: | 4 |
| Half Bathrooms: | 1 |
