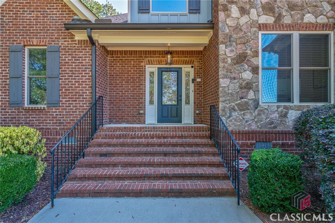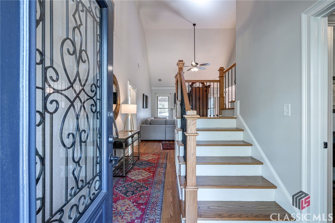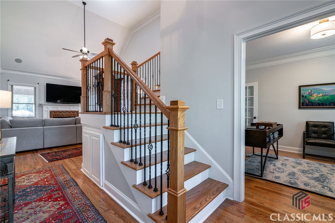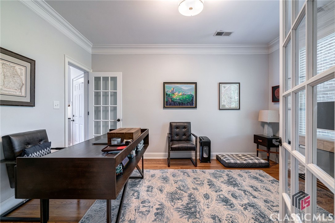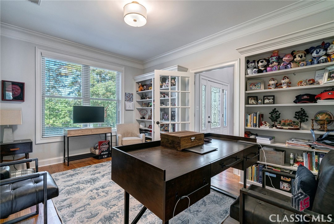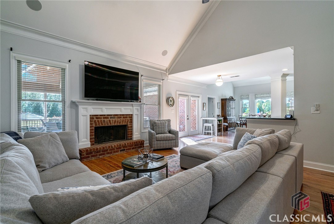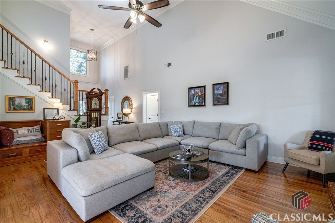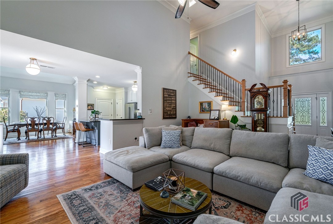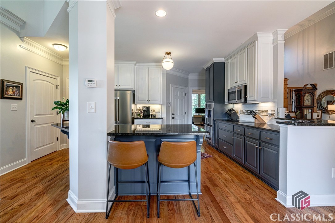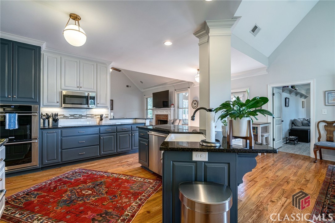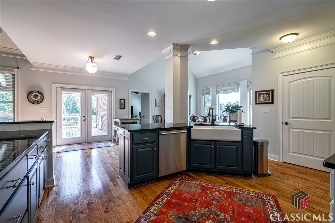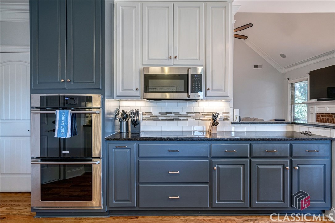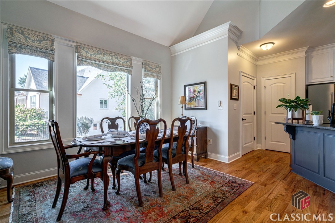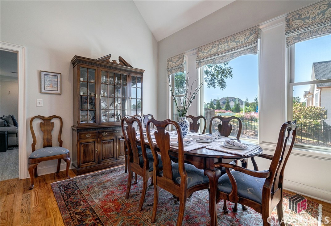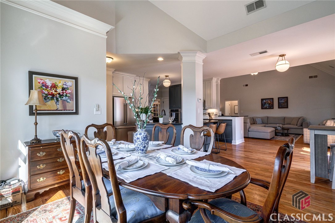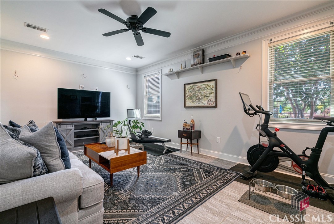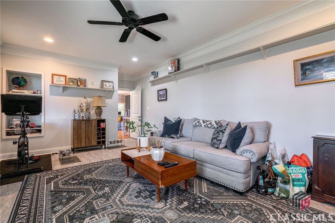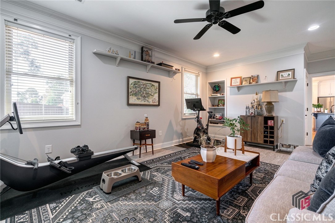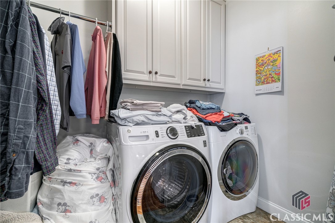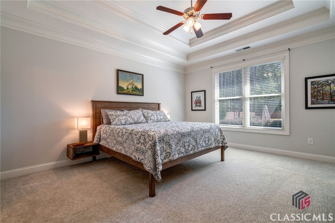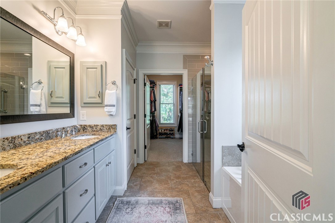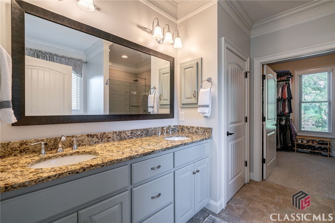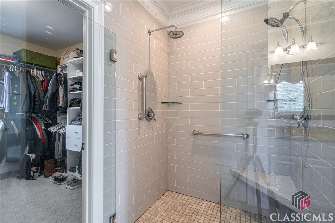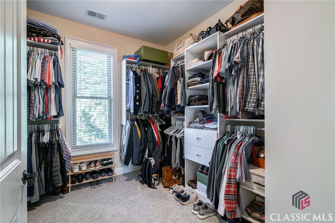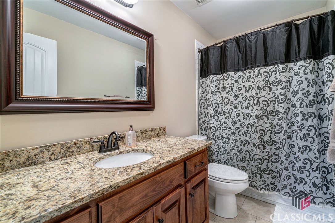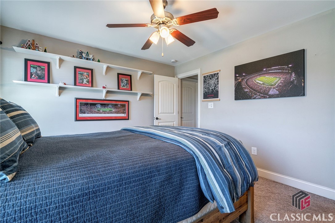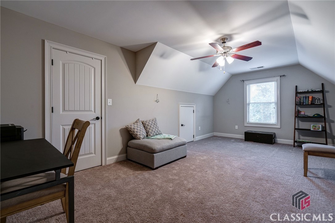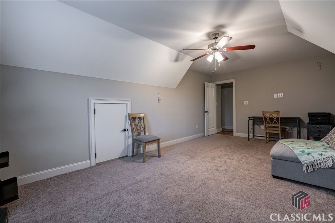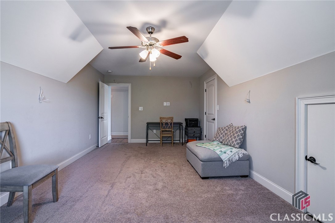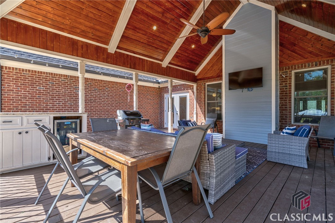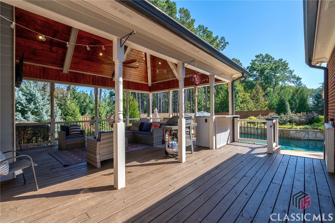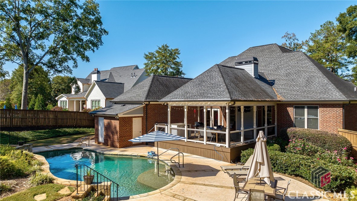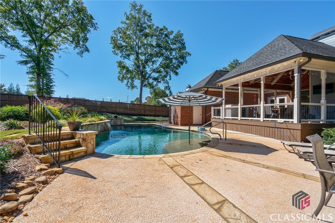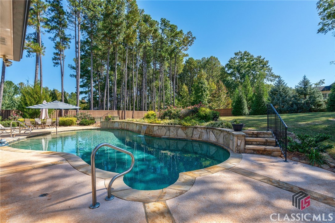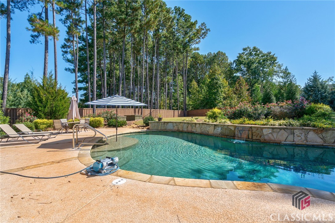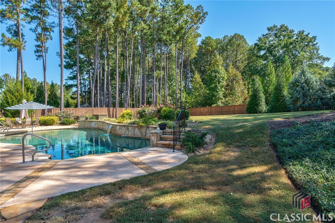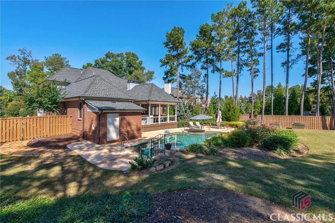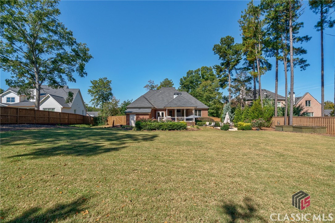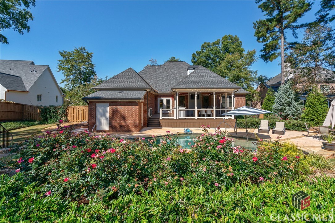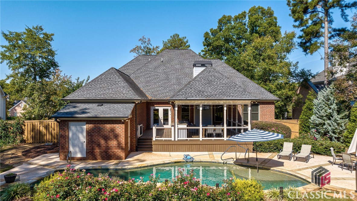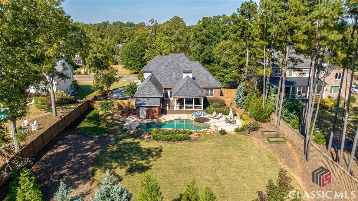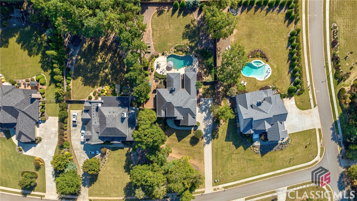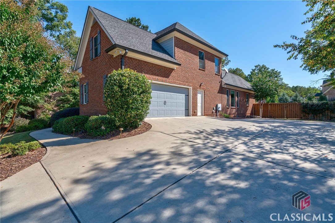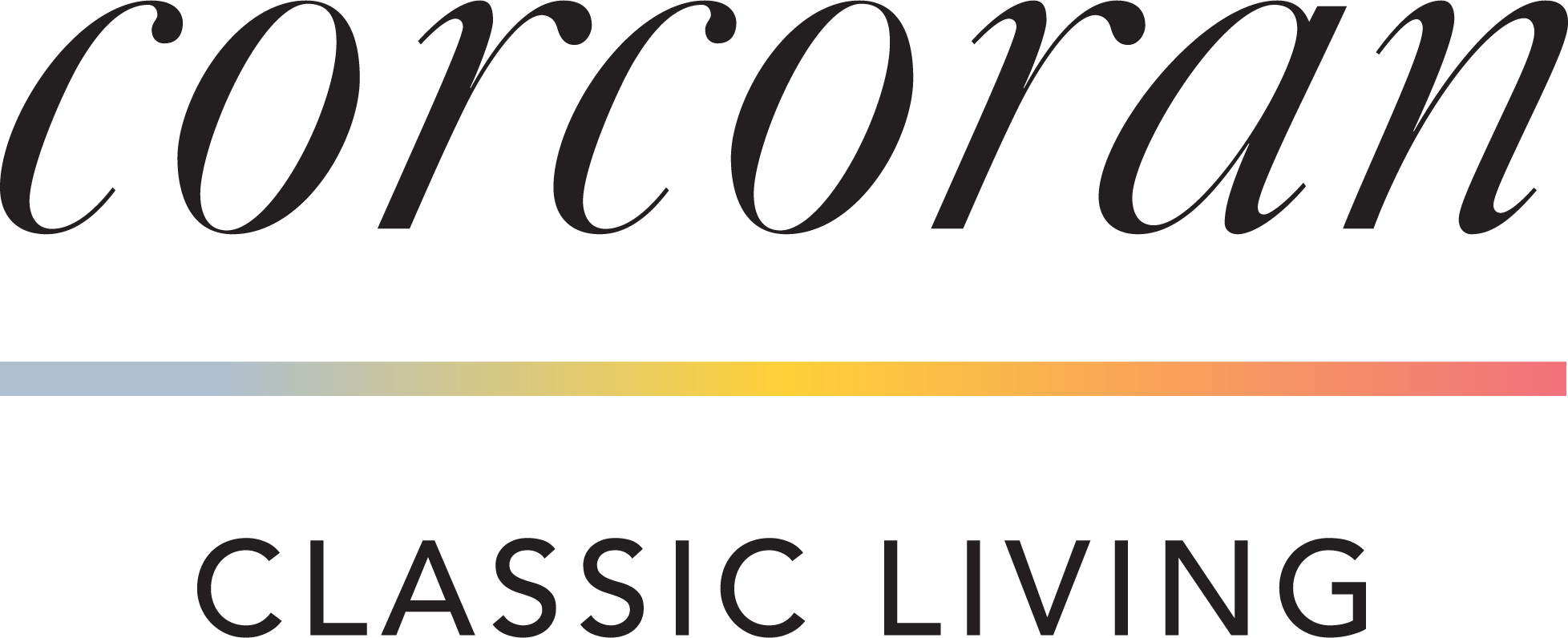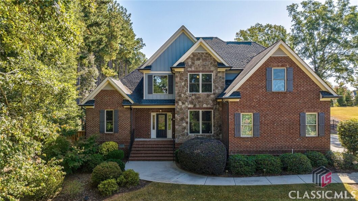
Don’t miss this custom-built home zoned for North Oconee Schools! Entertaining guests will be a treat not only with the open concept floor plan but also with the spacious covered deck and salt water gunite pool. Totaling four bedrooms, four full bathrooms, one half bathroom, and 3,400+ square feet, there is certainly space for all. From the entry foyer one can see the vaulted ceiling in the Greatroom with fireplace. Oak flooring runs throughout all main level living areas. To the right of the foyer is the formal dining room with built-ins currently utilized as a home office. Bright and open kitchen has freshly painted cabinetry in designer colors. New Beko stainless steel side-by-side refrigerator will remain with the home along with Electrolux double wall oven. A lovely farm sink is located in the center island with bar seating. Just off the kitchen is another dining area with several large windows. More living space in the den/ media room/ home office that could easily be utilized as a fifth bedroom. Spacious primary bedroom is located on the main level and offers abundant natural lighting, trey ceiling, and ensuite bathroom with garden tub and separate tiled shower with dual shower heads. The walk-in closet is just beyond the primary bathroom. French Doors lead from the Greatroom to the enormous covered deck with vaulted tongue in groove wood ceiling, recessed lighting, and wiring for TV and sound. Additionally, there is cabinetry and a wine fridge to complete this comfy oasis. Speaking of the oasis, the salt water gunite pool is a dream! With a stacked stone waterfall and elevated lounge platform with built-in umbrella, you won’t want weekends to end. For added convenience, a full bathroom is located off the pool deck as well as an outdoor shower. The backyard has room for all sorts of activities and is surrounded by a wooden privacy fence. Upstairs you’ll find three additional bedrooms, one with an ensuite bathroom, and a hall bathroom. All bathrooms have tiled shower/ tub and granite countertops. Come home to Somerset and enjoy many seasons of splashing in the pool!
| Price: | $725,000 |
| Address: | 1252 Stanley Avenue |
| City: | Bogart |
| County: | Oconee Co. |
| State: | Georgia |
| Zip Code: | 30622 |
| Subdivision: | Somerset |
| MLS: | 1002976 |
| Year Built: | 2015 |
| Square Feet: | 3,061 |
| Acres: | 0.720 |
| Lot Square Feet: | 0.720 acres |
| Bedrooms: | 4 |
| Bathrooms: | 5 |
| Half Bathrooms: | 1 |

