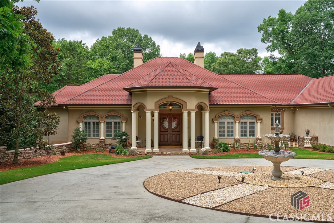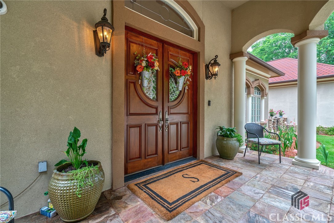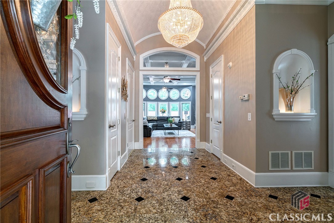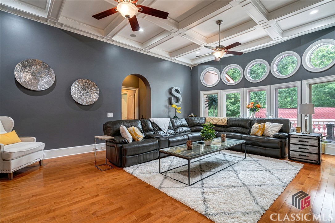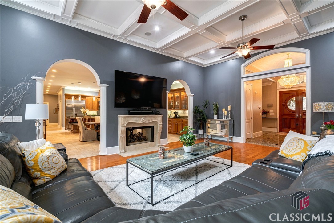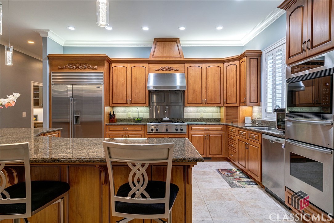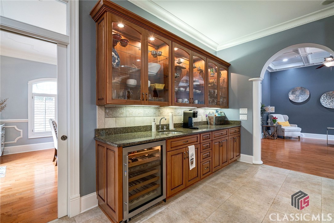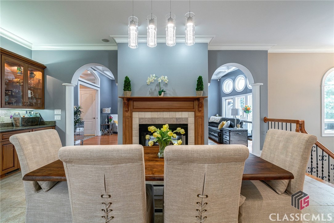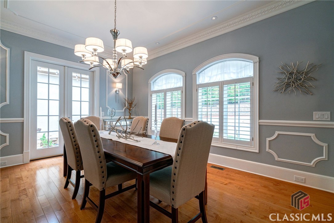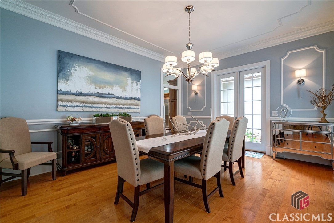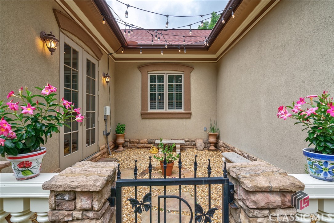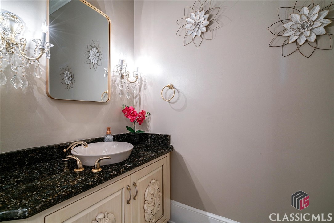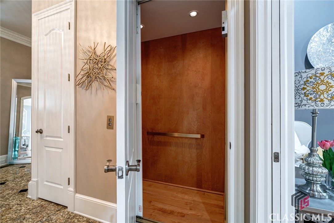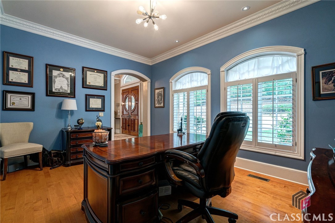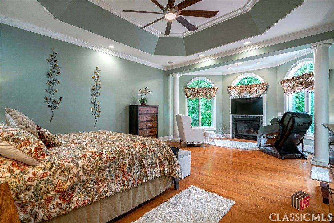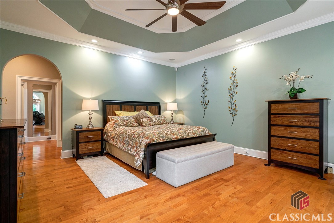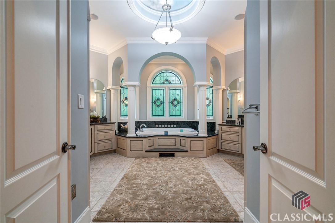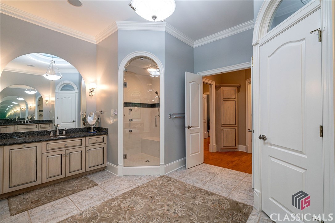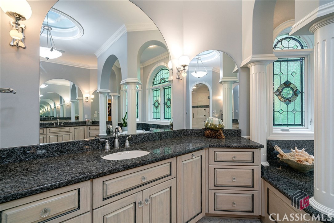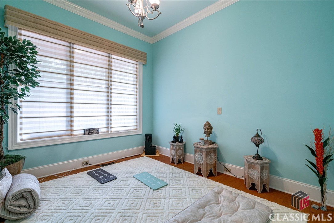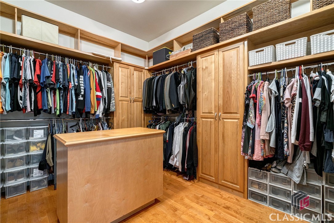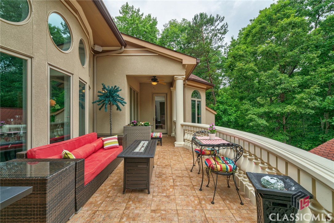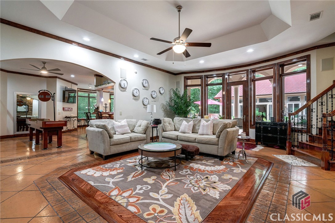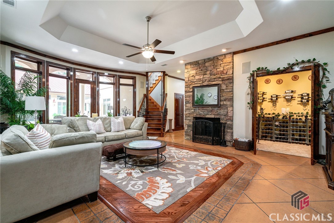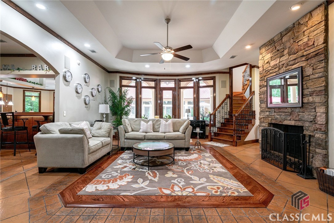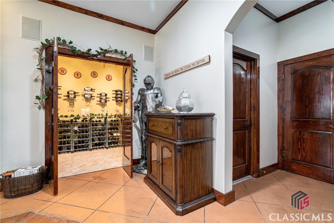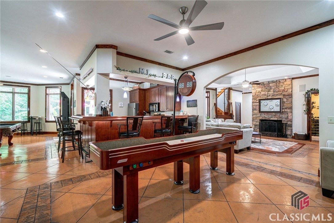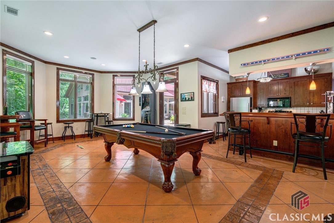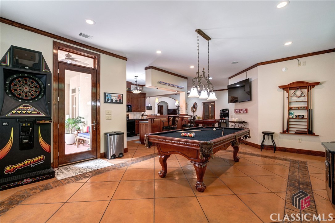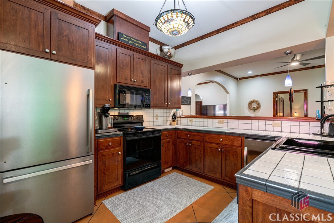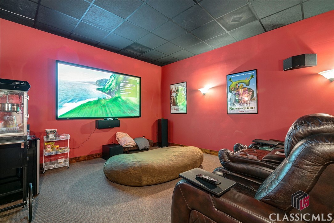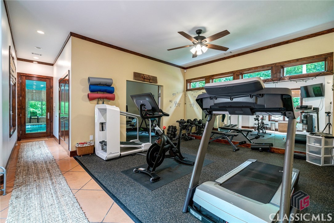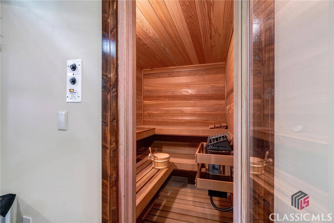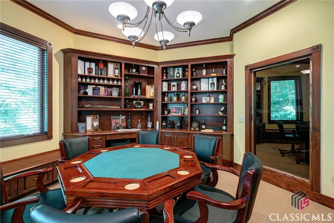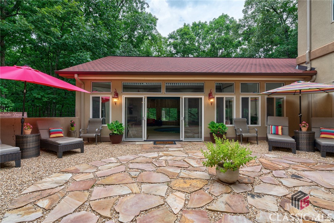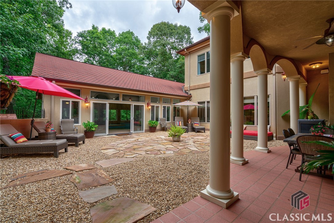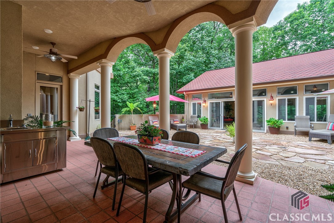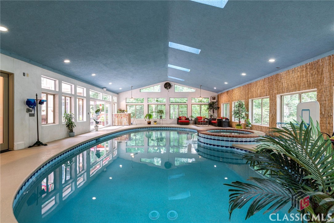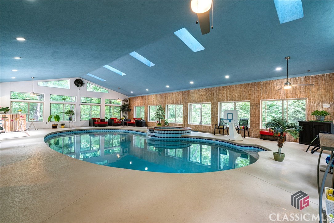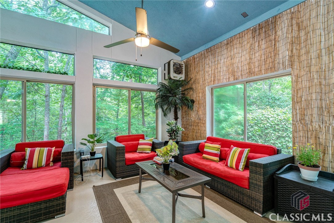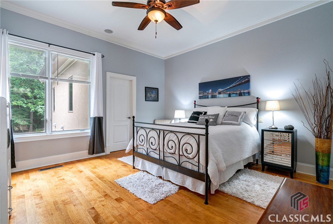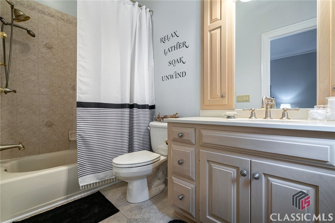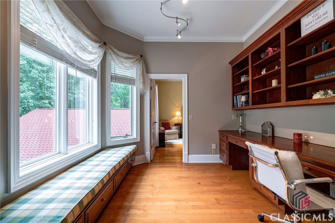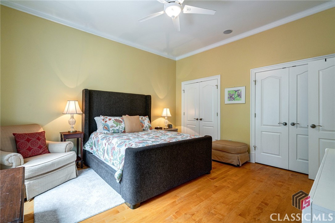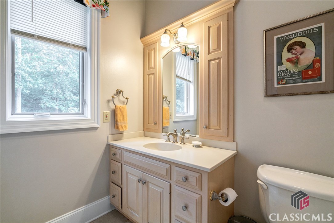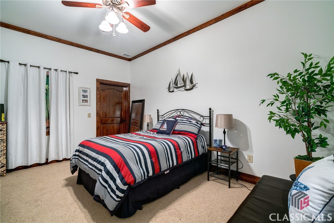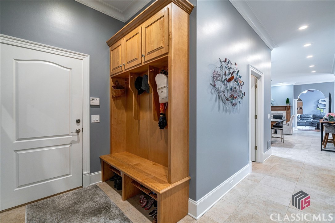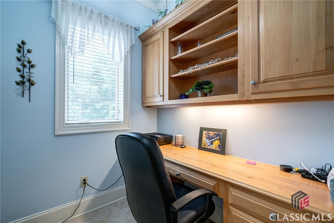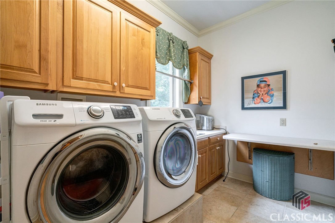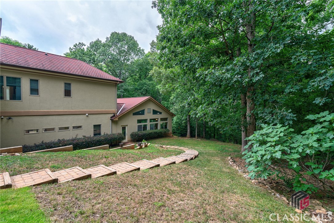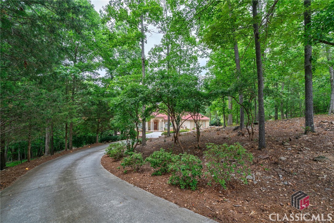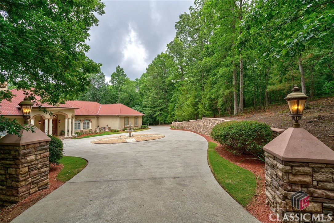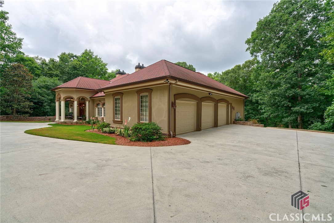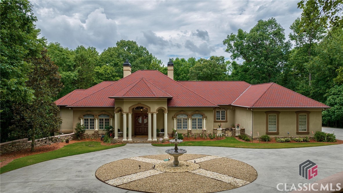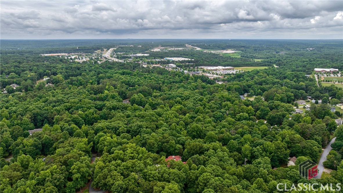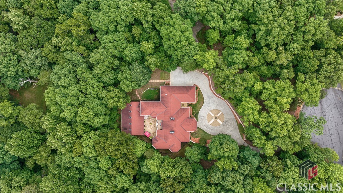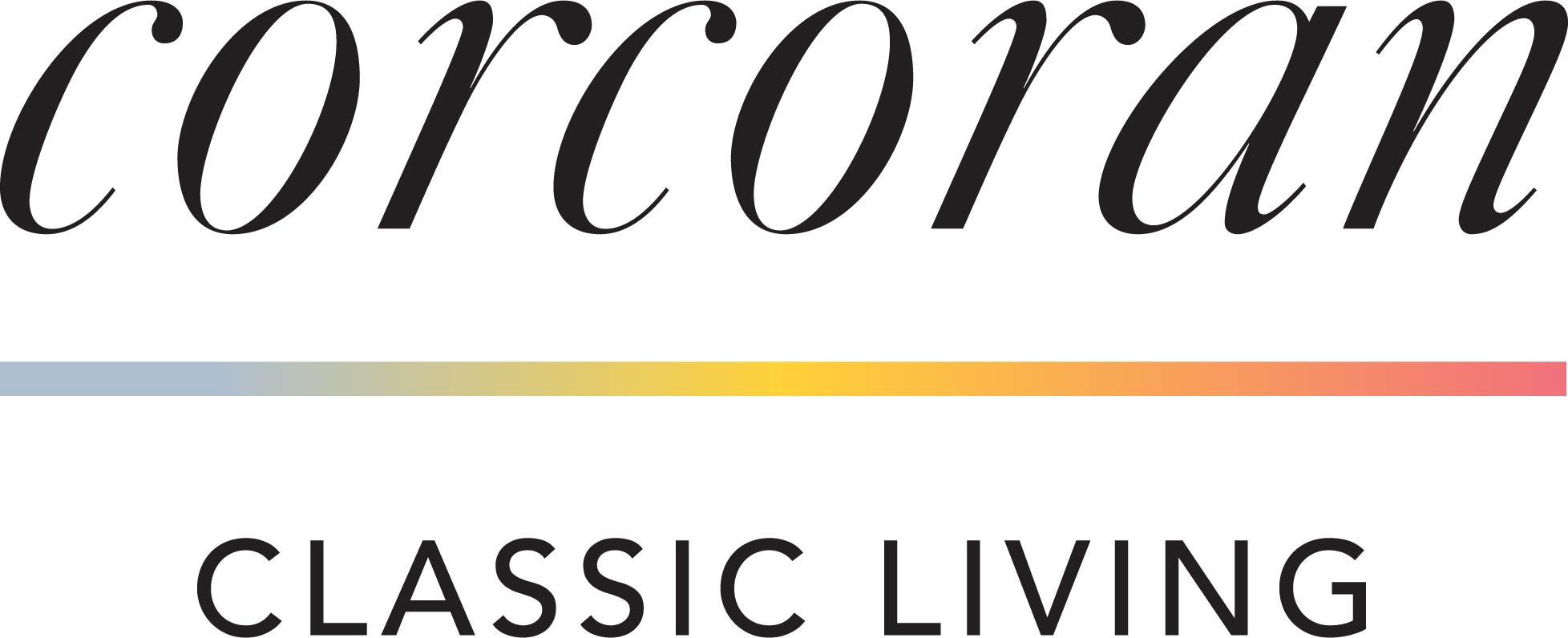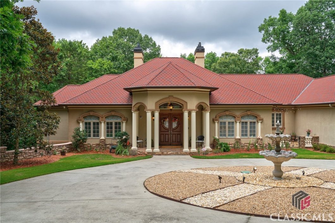
Beautiful Tanglebrook Mediterranean-inspired estate that has been perfectly refreshed, is move-in ready, and offers a myriad of amenities. This large home has perfect functionality for one-level living on the main — complemented by stair and elevator access to a fully finished, and equally as beautiful, terrace level. Situated on a 1.86 acre, private lot this stately home offers a circular drive and side entry 3 car garage. A highly detailed and architecturally appealing interior, this home is complete with upgrades throughout, grand trim, large rooms, and plenty of space. The true gourmet kitchen has chef’s grade stainless-steel appliances, custom cabinetry, a center island, and a butler’s pantry with glass cabinetry, beverage fridge and extra sink. The double-sided gas fireplace opens from the large eat-in area of the kitchen to a stunning large family room with coffered ceilings and picturesque windows. Not lacking in splendor, the Owner’s suite offers a fireplace with sitting area, private study (or perfect room for a quaint nursery), walk-in closet with a custom closet system and an elegant bathroom complete with double vanities, Jacuzzi tub and tiled steam shower (wet sauna). Step outside on a lovely veranda overlooking the courtyard that connects you to the other wing of the main floor. There you will find two bedrooms, both with full ensuite baths and a functional flex or study space with built-in desks, custom cabinetry and window seating. The terrace level features a comfortable living space with a stacked stone, wood-burning fireplace, a custom wine storage room, and is open to a large game room with a fully equipped kitchen and bar. The lower floor would also function amazingly as a full in-laws suite and comfortably provide multi-generational living (bedroom with ensuite bathroom is handicap accessible with wide doorways and zero entry shower.) Also in the terrace level, you’ll find a state-of-the art theater room, a hidden speakeasy/library, a two-room home gym with sauna, a laundry closet with additional washer/dryer hookups, and an additional bedroom and full bathroom. Resort-like living is completed by a phenomenally fun indoor saltwater swimming pool with built in spa/hot tub. Easily entertain both indoors and outdoors, grilling out, taking a swim, playing some pool or grabbing a drink at the bar. Or find solitude, basking in the sun on the courtyard in your own private oasis before treating yourself to soak in the hot tub or a nice sit in the sauna. This home has so much space and is perfectly appointed – a great opportunity to live in one of Oconee and Athens’ most convenient neighborhoods with access to so many restaurants, and shopping. Just two miles to an EV supercharge and quick access to Atlanta via Hwy 316. This is not one to miss – please contact listing agent for a complete list of upgrades, improvements and amenities.
| Price: | $1,299,900 |
| Address: | 1101 Laurel Place |
| City: | Athens |
| County: | Oconee Co. |
| State: | Georgia |
| Zip Code: | 30606 |
| Subdivision: | Tanglebrook |
| MLS: | 1000233 |
| Year Built: | 2002 |
| Square Feet: | 8,506 |
| Acres: | 1.860 |
| Lot Square Feet: | 1.860 acres |
| Bedrooms: | 5 |
| Bathrooms: | 6 |
| Half Bathrooms: | 1 |
