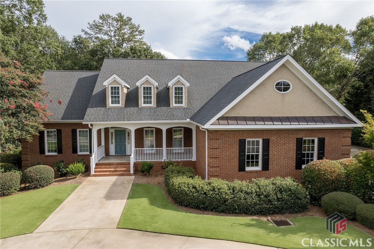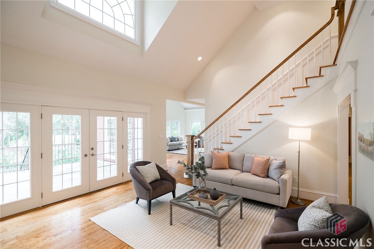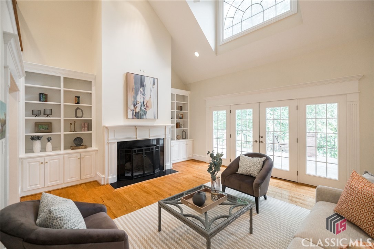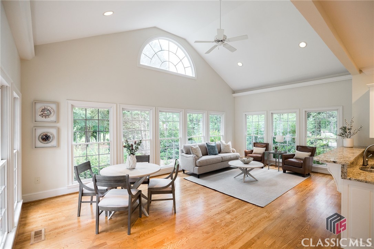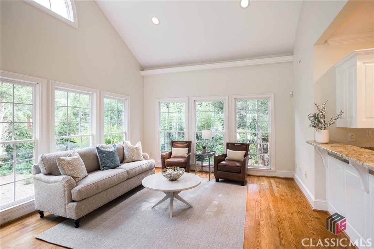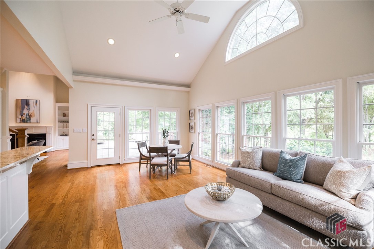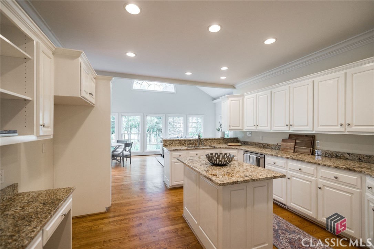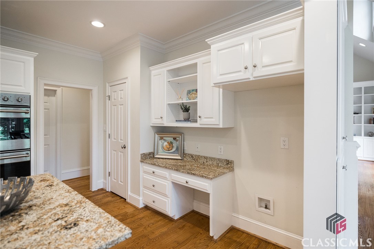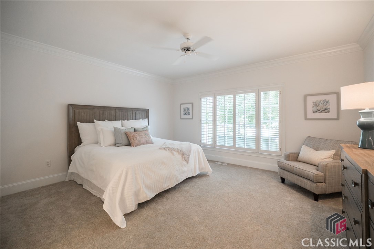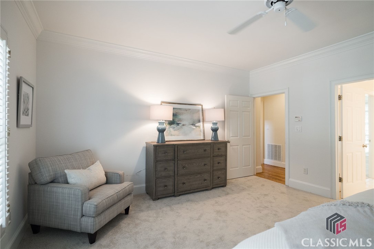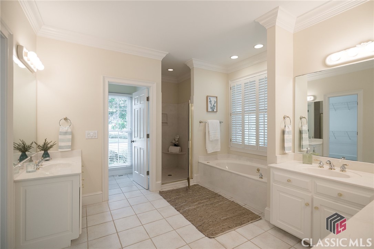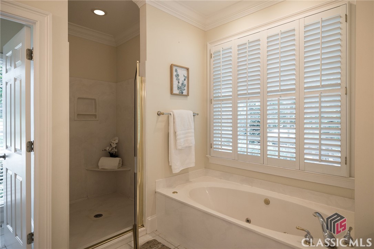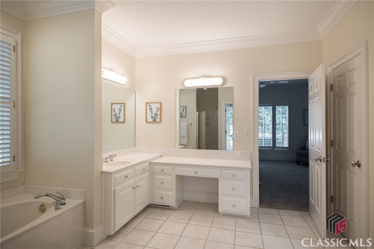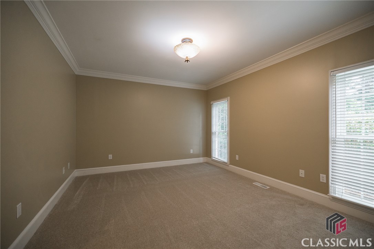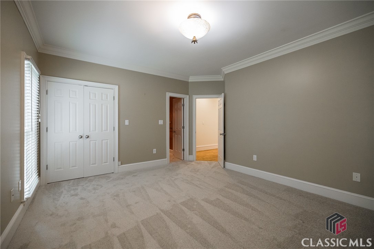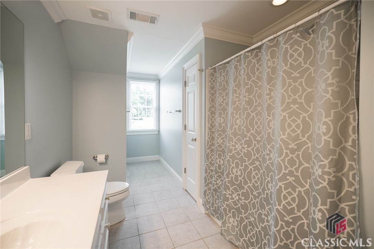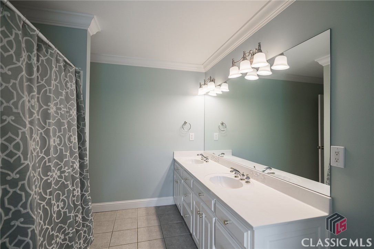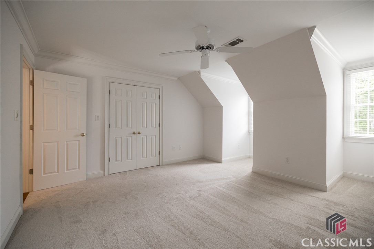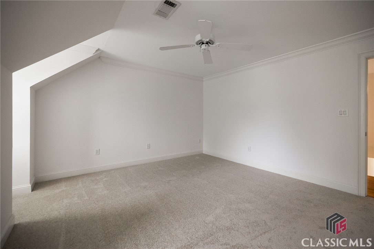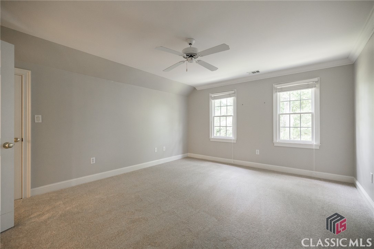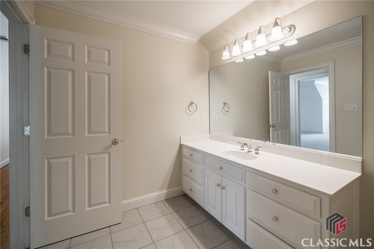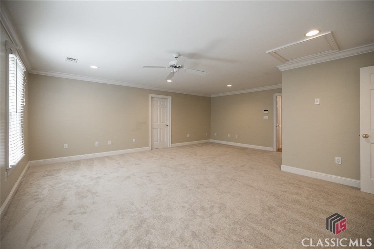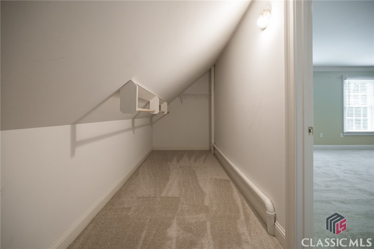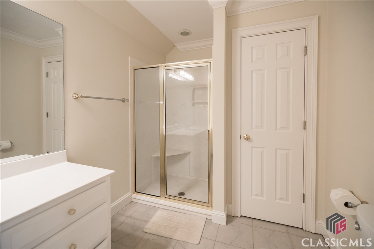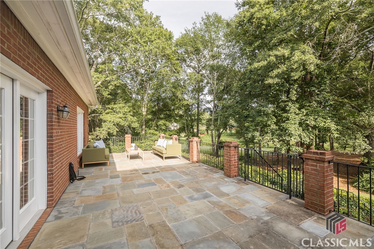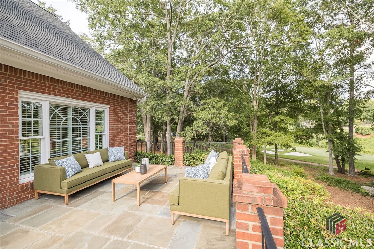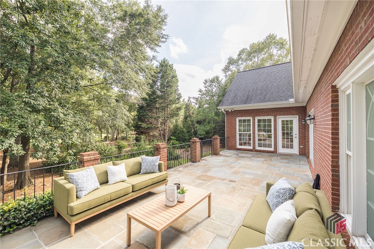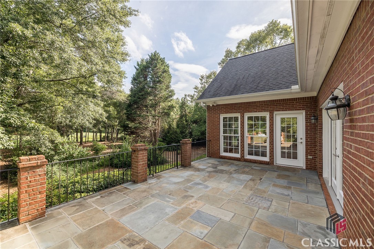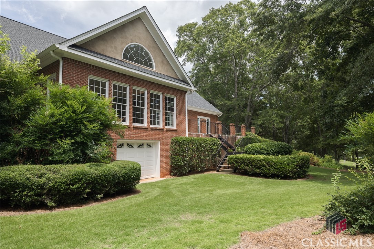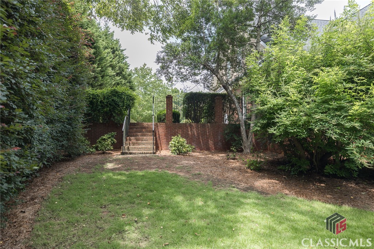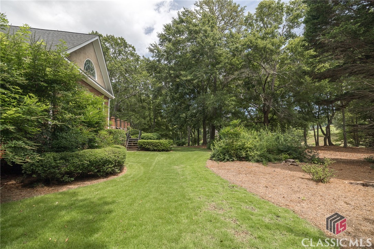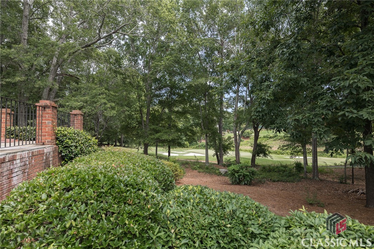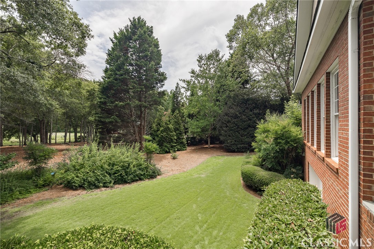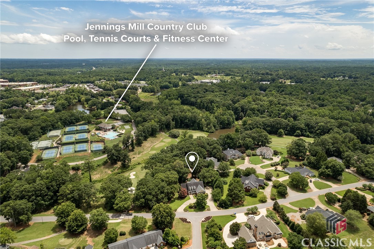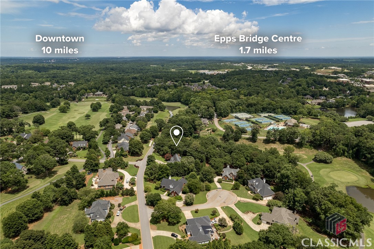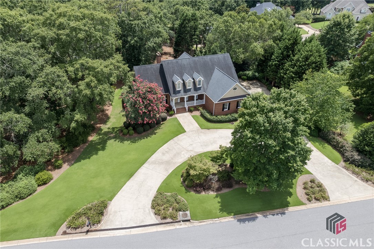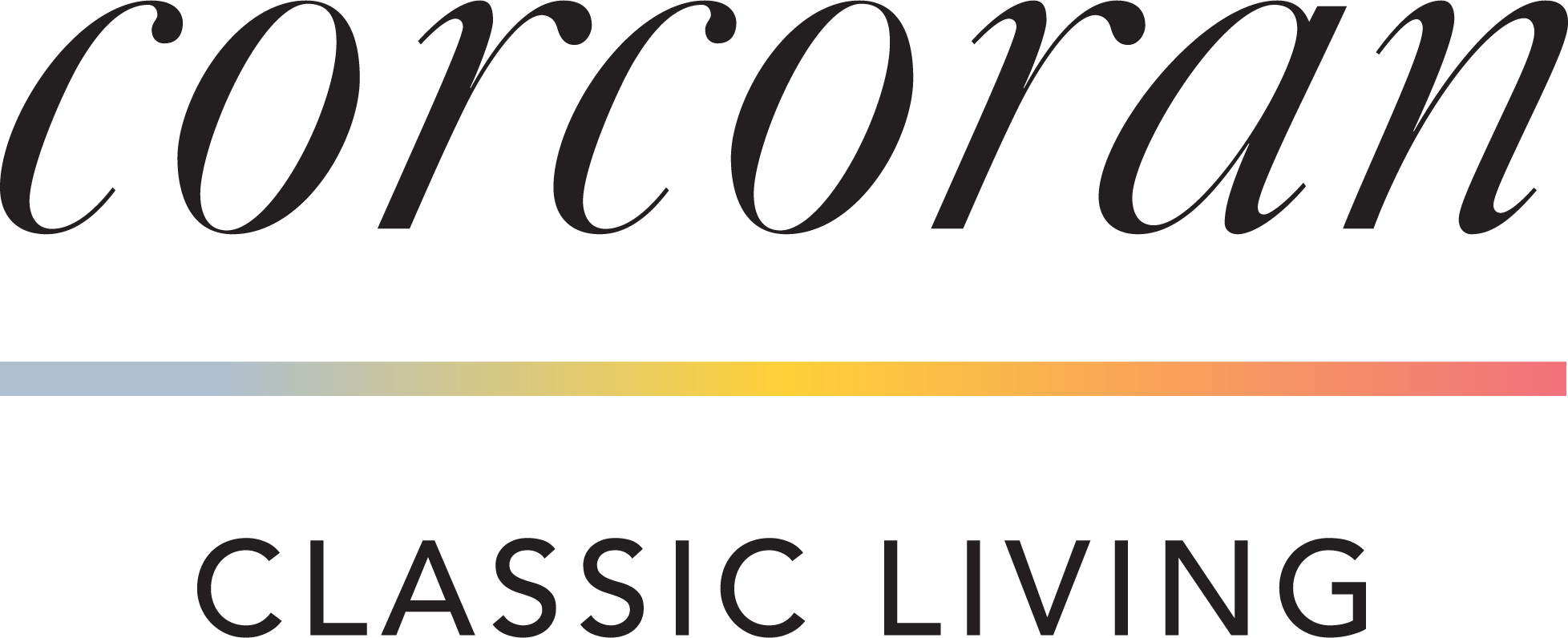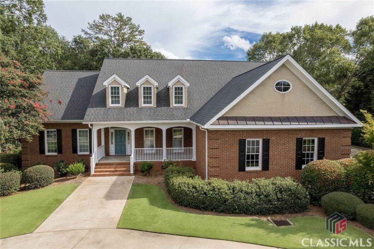
Wonderful Jennings Mill home just hit the market in Watkinsville! This four-sided brick home sits on the golf course on an absolutely beautiful lot. A welcoming front porch overlooks a front lawn with the most perfect grass ever. Come inside to find most of your living on the main level. From the spacious foyer, you are greeted by a large dining room. Moving into the home you have a living room with French doors overlooking a porch with Pennsylvania blue slate tiles and a view of the 8th green of the Jennings Mill golf course. The main living leads to a large sunroom with vaulted ceilings and windows all around, making a perfect family room and casual dining space right off the kitchen. Kitchen is filled with loads of cabinets, great appliances, and an island with granite countertops. There is a huge laundry room with lots of cabinets leading to the garage just off the kitchen. We have the primary suite overlooking the backyard and a secondary bedroom with another full bath finishing out the main level. Upstairs you will find two bedrooms, a full bath, and a giant bonus room with a closet. Use this space as a media room, family room, or a giant bedroom itself. The crawlspace is extra tall, fully encapsulated with concrete floors and a roll-up garage door for all the storage you could need. Memberships are available for the Jennings Mill Country Club with so many great amenities including golf, tennis, pool, and fitness center.
| Price: | $785,000 |
| Address: | 1360 Meriweather Drive |
| City: | Watkinsville |
| County: | Oconee Co. |
| State: | Georgia |
| Zip Code: | 30677 |
| Subdivision: | Jennings Mill |
| MLS: | 1000089 |
| Year Built: | 1997 |
| Square Feet: | 4,192 |
| Acres: | 0.74 |
| Lot Square Feet: | 0.74 acres |
| Bedrooms: | 5 |
| Bathrooms: | 4 |
